7033 Mink Hollow Rd, Highland, MD 20777
Local realty services provided by:Better Homes and Gardens Real Estate Murphy & Co.
7033 Mink Hollow Rd,Highland, MD 20777
$1,500,000
- 6 Beds
- 4 Baths
- 5,581 sq. ft.
- Single family
- Active
Listed by: teresa l westerlund, melissa j westerlund
Office: samson properties
MLS#:MDHW2054638
Source:BRIGHTMLS
Price summary
- Price:$1,500,000
- Price per sq. ft.:$268.77
About this home
Welcome to this stunning all-brick contemporary home featuring 6 spacious bedrooms and 3.5 bathrooms. Check out this amazing, peaceful retreat. Nestled in a serene, private setting surrounded by lush nature, this property provides the perfect escape. The seller, a skilled Feng Shui practitioner and consultant, has thoughtfully shaped the grounds and designed the interior to cultivate harmony and balance, promoting health and success for its occupants. As you step inside, you're greeted by wall-to-wall hickory floors beautifully punctuated by ceramic accents. The inviting atmosphere is enhanced by charming wallpaper accents, setting the tone for an exceptional living experience. The heart of the home features a gourmet kitchen equipped with an ILVE induction stove, mixed metals, and a striking gray farmhouse sink with luxurious granite countertops. Experience culinary delights with the custom hickory ridge countertop and a copper sink, all complemented by stunning hickory cabinets crafted by Amish artisans. The lower-level kitchen is equally impressive, boasting a convection oven, refrigerator, and a dishwasher that's only 3 years old, along with a quartz sink and butcher block countertop. Both kitchens are equipped with disposals. Indulge in the primary bedroom and bathroom retreat, complete with a Japanese-style soaking tub, a walk-in shower, and a double sink featuring LED lighting in mirrored cabinets. Rich ceramic and marble walls create a spa-like ambiance with exquisite waterfall glass sinks. The hall bath, adorned with natural stone flooring and a standalone 6-foot tub, welcomes guests with its Mediterranean-style stone pebble finishes. For convenience, the downstairs bath offers a full shower with modern fittings, an LED mirror, and a barn-style vibe. Step outside to a beautifully landscaped front patio, lined with slate and brick. The unique terracotta concrete driveway channels a Tuscan vibe, in the last four years provides ample parking for up to 10 cars. The back of the home invites relaxation with a spacious balcony and deck that expands across most of the property, leading to a stunning kidney-shaped heated saltwater pool. Equipped with modern conveniences, this home features a propane generator and an energy-efficient solar panel system, supported by multiple ductless multi-unit system for optimal comfort. Recent upgrades include a new roof and windows that were replaced in 2015, along with fresh paint throughout. Don’t miss the opportunity to experience this harmonious blend of luxury, style, and functionality, all enriched by thoughtful details like beautiful dogwood trees. Experience a lifestyle of peace and prosperity in this beautifully crafted home—truly the perfect family residence! More details to come!
Contact an agent
Home facts
- Year built:1979
- Listing ID #:MDHW2054638
- Added:223 day(s) ago
- Updated:January 22, 2026 at 02:49 PM
Rooms and interior
- Bedrooms:6
- Total bathrooms:4
- Full bathrooms:3
- Half bathrooms:1
- Living area:5,581 sq. ft.
Heating and cooling
- Cooling:Ductless/Mini-Split, Energy Star Cooling System, Multi Units
- Heating:Electric, Energy Star Heating System
Structure and exterior
- Roof:Asphalt
- Year built:1979
- Building area:5,581 sq. ft.
- Lot area:5.01 Acres
Schools
- High school:RIVER HILL
- Middle school:LIME KILN
- Elementary school:DAYTON OAKS
Utilities
- Water:Well
- Sewer:Septic Exists
Finances and disclosures
- Price:$1,500,000
- Price per sq. ft.:$268.77
- Tax amount:$8,528 (2013)
New listings near 7033 Mink Hollow Rd
- Open Sat, 12 to 2pmNew
 $755,000Active3 beds 3 baths2,900 sq. ft.
$755,000Active3 beds 3 baths2,900 sq. ft.12662 Ne Route 216, HIGHLAND, MD 20777
MLS# MDHW2062908Listed by: REDFIN CORP 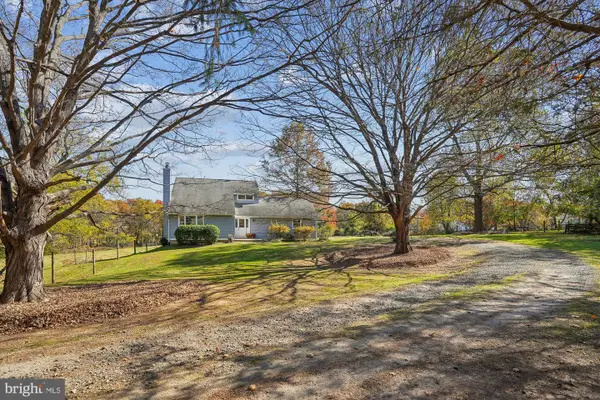 $700,000Pending2 beds 1 baths1,792 sq. ft.
$700,000Pending2 beds 1 baths1,792 sq. ft.12652 Route 216, HIGHLAND, MD 20777
MLS# MDHW2062754Listed by: LONG & FOSTER REAL ESTATE, INC.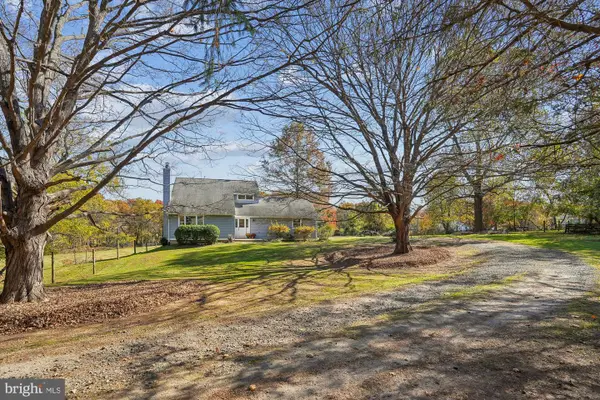 $700,000Pending5 Acres
$700,000Pending5 Acres12652 Route 216, HIGHLAND, MD 20777
MLS# MDHW2062756Listed by: LONG & FOSTER REAL ESTATE, INC.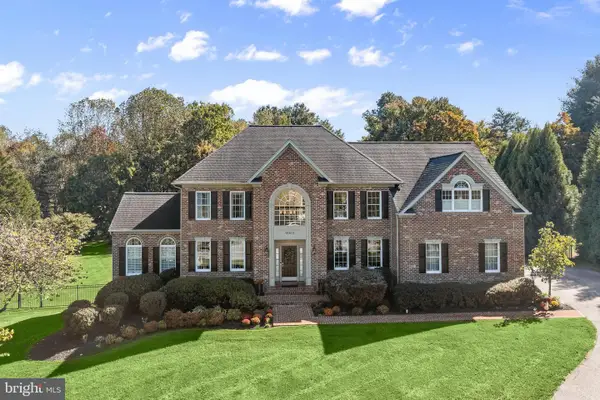 $1,450,000Pending5 beds 5 baths5,942 sq. ft.
$1,450,000Pending5 beds 5 baths5,942 sq. ft.13418 Green Hill Ct, HIGHLAND, MD 20777
MLS# MDHW2060682Listed by: NORTHROP REALTY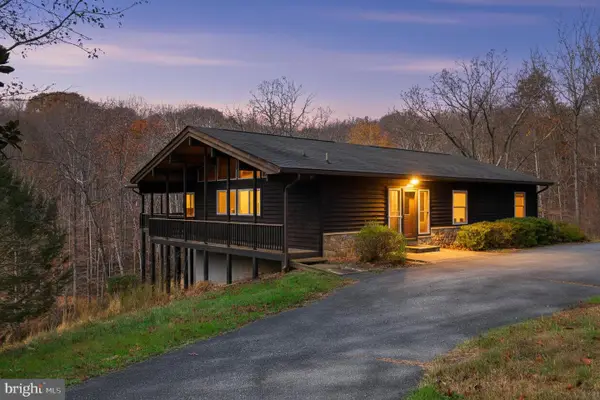 $799,900Pending3 beds 2 baths2,216 sq. ft.
$799,900Pending3 beds 2 baths2,216 sq. ft.7170 Brooks Rd, HIGHLAND, MD 20777
MLS# MDHW2061942Listed by: COMPASS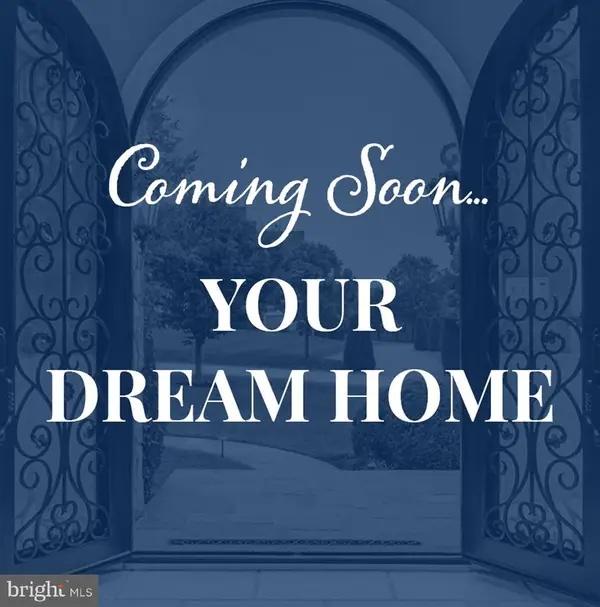 $625,000Pending3 beds 2 baths1,643 sq. ft.
$625,000Pending3 beds 2 baths1,643 sq. ft.13739 Briaridge Ct, HIGHLAND, MD 20777
MLS# MDHW2061988Listed by: SAMSON PROPERTIES $1,200,000Active4 beds 4 baths5,016 sq. ft.
$1,200,000Active4 beds 4 baths5,016 sq. ft.13790 Clarksville Pike, HIGHLAND, MD 20777
MLS# MDHW2061676Listed by: NORTHROP REALTY $3,250,000Pending5 beds 5 baths8,533 sq. ft.
$3,250,000Pending5 beds 5 baths8,533 sq. ft.13032 Highland Rd, HIGHLAND, MD 20777
MLS# MDHW2061486Listed by: LONG & FOSTER REAL ESTATE, INC. $3,250,000Pending5 beds 5 baths8,533 sq. ft.
$3,250,000Pending5 beds 5 baths8,533 sq. ft.13032 Highland Rd, HIGHLAND, MD 20777
MLS# MDHW2061518Listed by: LONG & FOSTER REAL ESTATE, INC.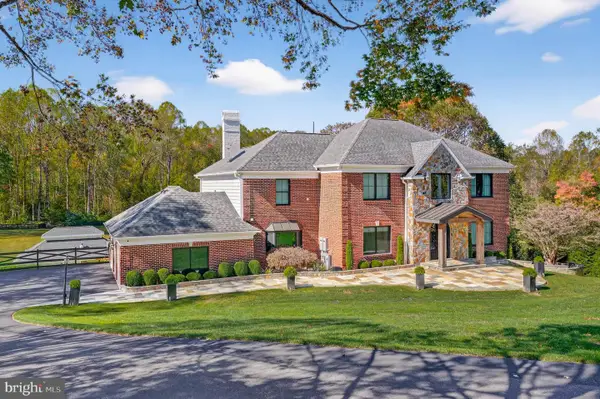 $2,595,600Active7 beds 7 baths7,541 sq. ft.
$2,595,600Active7 beds 7 baths7,541 sq. ft.7652 Greendell Ln, HIGHLAND, MD 20777
MLS# MDHW2060864Listed by: SAMSON PROPERTIES
