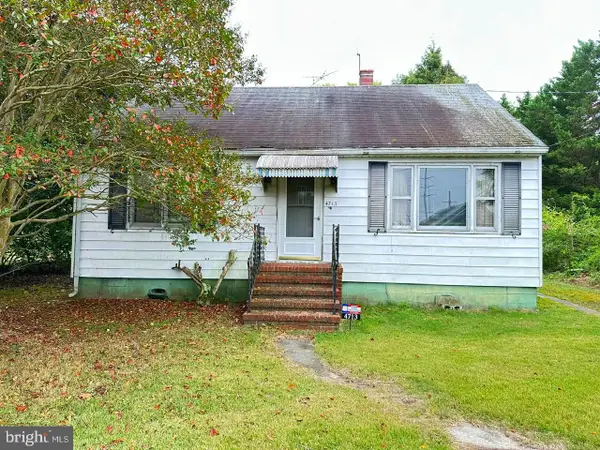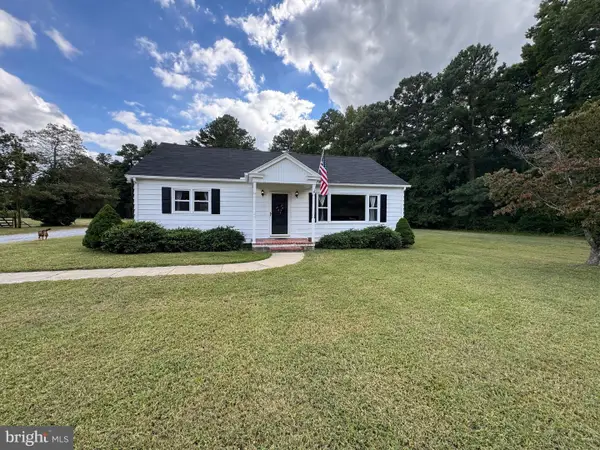4903 Harrison Ferry Rd, Hurlock, MD 21643
Local realty services provided by:Better Homes and Gardens Real Estate Valley Partners
4903 Harrison Ferry Rd,Hurlock, MD 21643
$255,000
- 3 Beds
- 2 Baths
- 1,376 sq. ft.
- Single family
- Active
Listed by:stacie luhrman
Office:benson & mangold, llc.
MLS#:MDDO2009622
Source:BRIGHTMLS
Price summary
- Price:$255,000
- Price per sq. ft.:$185.32
About this home
Charming Ranch-Style Retreat in Historic Hurlock: Set in the peaceful countryside just outside the town limits of Historic Hurlock in Dorchester County, this delightful ranch-style residence offers the perfect blend of tranquility and convenience. Located on nearly half an acre, the property provides a serene rural setting while remaining just a short drive from Easton, Cambridge, and Seaford.
Spanning approximately 1,400 square feet, this well-maintained home features three cozy bedrooms with plush wall-to-wall carpeting, complemented by gleaming hardwood floors throughout the main living areas. A partial basement offers additional storage space, and two outdoor sheds provide ample room for tools, equipment, or seasonal items.
Recent upgrades include new roof installed in August 2023, new well completed in December 2023 & new water heater installed September 2025. A charming wood-burning stove, perfect for cozy evenings during the colder months. The exterior has been thoughtfully maintained, with siding repairs completed following a recent hailstorm. Updated photos will be available soon.
Discover Dorchester County: Located in the heart of Maryland’s scenic Eastern Shore, Dorchester County is celebrated for its breathtaking waterfront views, rich historical heritage, and vibrant entrepreneurial spirit. With over 1,700 miles of shoreline and a welcoming community atmosphere, the area offers a harmonious blend of natural beauty and modern amenities.
Don’t miss your chance to own this inviting country retreat. Schedule your private tour today and experience the warmth and charm this home has to offer.
Contact an agent
Home facts
- Year built:1966
- Listing ID #:MDDO2009622
- Added:133 day(s) ago
- Updated:September 30, 2025 at 01:59 PM
Rooms and interior
- Bedrooms:3
- Total bathrooms:2
- Full bathrooms:2
- Living area:1,376 sq. ft.
Heating and cooling
- Cooling:Ceiling Fan(s), Central A/C, Heat Pump(s)
- Heating:Central, Electric
Structure and exterior
- Year built:1966
- Building area:1,376 sq. ft.
- Lot area:0.45 Acres
Utilities
- Water:Well
- Sewer:Private Septic Tank
Finances and disclosures
- Price:$255,000
- Price per sq. ft.:$185.32
- Tax amount:$1,715 (2024)
New listings near 4903 Harrison Ferry Rd
- New
 $199,900Active4.94 Acres
$199,900Active4.94 AcresHarrison Ferry Rd, HURLOCK, MD 21643
MLS# MDDO2010668Listed by: BENSON & MANGOLD, LLC - New
 $425,000Active3 beds 2 baths1,404 sq. ft.
$425,000Active3 beds 2 baths1,404 sq. ft.6132 Palmers Mill Rd, HURLOCK, MD 21643
MLS# MDDO2009160Listed by: POWELL REALTORS - Open Sat, 12 to 2pmNew
 $449,000Active3 beds 2 baths1,456 sq. ft.
$449,000Active3 beds 2 baths1,456 sq. ft.6808 Hallowell Dr, HURLOCK, MD 21643
MLS# MDDO2010658Listed by: COLDWELL BANKER REALTY - New
 $245,500Active3 beds 1 baths1,012 sq. ft.
$245,500Active3 beds 1 baths1,012 sq. ft.4707 Petersburg Rd, HURLOCK, MD 21643
MLS# MDDO2010630Listed by: EXIT SUNSHINE REALTY  $225,000Active6 beds 2 baths6,970 sq. ft.
$225,000Active6 beds 2 baths6,970 sq. ft.309 S Main St, HURLOCK, MD 21643
MLS# MDDO2010606Listed by: COMPASS $239,000Active2 beds 1 baths816 sq. ft.
$239,000Active2 beds 1 baths816 sq. ft.7009 Beulah Rd, HURLOCK, MD 21643
MLS# MDDO2010564Listed by: MCCLAIN-WILLIAMSON REALTY, LLC $375,000Active3 beds 2 baths1,232 sq. ft.
$375,000Active3 beds 2 baths1,232 sq. ft.108 Montana Ct, HURLOCK, MD 21643
MLS# MDDO2010576Listed by: CITYWORTH HOMES $76,000Pending2 beds 1 baths672 sq. ft.
$76,000Pending2 beds 1 baths672 sq. ft.4713 Jackson St, HURLOCK, MD 21643
MLS# MDDO2010538Listed by: COLDWELL BANKER REALTY $445,900Pending2 beds 1 baths1,040 sq. ft.
$445,900Pending2 beds 1 baths1,040 sq. ft.4967 Skeet Club Rd, HURLOCK, MD 21643
MLS# MDDO2010470Listed by: BENSON & MANGOLD, LLC. $249,000Pending3 beds 2 baths1,048 sq. ft.
$249,000Pending3 beds 2 baths1,048 sq. ft.6905 Lowery Ct, HURLOCK, MD 21643
MLS# MDDO2010434Listed by: KELLER WILLIAMS SELECT REALTORS OF CAMBRIDGE
