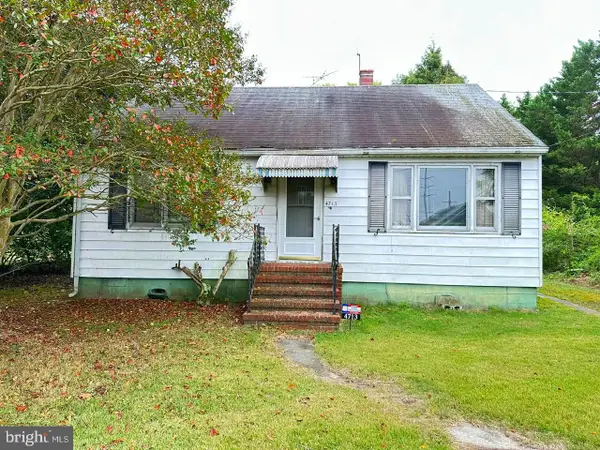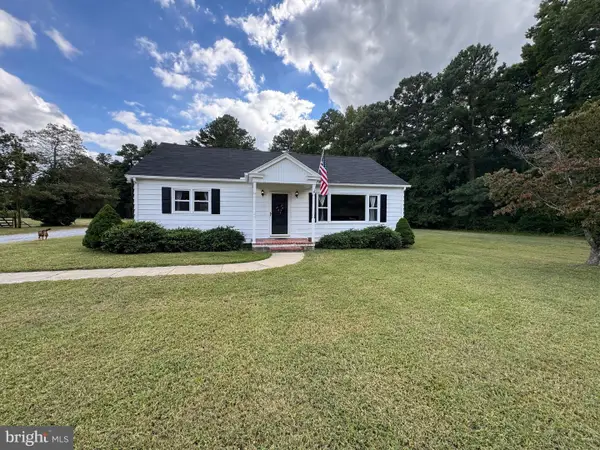6713 Bens Ln, Hurlock, MD 21643
Local realty services provided by:Better Homes and Gardens Real Estate Murphy & Co.
6713 Bens Ln,Hurlock, MD 21643
$440,000
- 3 Beds
- 3 Baths
- 2,826 sq. ft.
- Single family
- Active
Listed by:joni barrow
Office:keller williams realty
MLS#:MDDO2008314
Source:BRIGHTMLS
Price summary
- Price:$440,000
- Price per sq. ft.:$155.7
About this home
Welcome to this beautifully maintained traditional Cape Cod-style home! Step inside to an inviting open concept floor plan, seamlessly blending the living, dining, and kitchen areas. The living room features a stunning cathedral ceiling, hardwood floors, and a cozy stone surround pellet stove, complemented by built-ins that add character. Large unfinished attic space perfect to create a gameroom or a primary bedroom/bath suite.
Retreat to the primary bedroom, complete with a tray ceiling, ensuite bath featuring a soaking tub and walk-in shower, and a spacious walk-in closet. Two additional bedrooms are located on the opposite end of the home, providing privacy and sharing a full hall bath.
Convenience is key with a separate laundry room offering garage access. Upstairs, a spacious bonus room awaits, complete with its own full bath, perfect for guests or playroom, or an additional bedroom.
Enjoy outdoor living in the fenced backyard, featuring a screened porch, above-ground pool, and patio—all set against a backdrop of trees, ensuring your privacy. The large front yard and attached garage, along with a long driveway, enhance the home's appeal. Additionally, the home is equipped with solar panels for increased efficiency. Don't miss this gem in a peaceful setting!
Contact an agent
Home facts
- Year built:2008
- Listing ID #:MDDO2008314
- Added:354 day(s) ago
- Updated:September 30, 2025 at 01:47 PM
Rooms and interior
- Bedrooms:3
- Total bathrooms:3
- Full bathrooms:3
- Living area:2,826 sq. ft.
Heating and cooling
- Cooling:Ceiling Fan(s), Central A/C
- Heating:Electric, Heat Pump(s)
Structure and exterior
- Roof:Shingle
- Year built:2008
- Building area:2,826 sq. ft.
- Lot area:2.01 Acres
Utilities
- Water:Well
- Sewer:Septic Exists
Finances and disclosures
- Price:$440,000
- Price per sq. ft.:$155.7
- Tax amount:$3,935 (2024)
New listings near 6713 Bens Ln
- New
 $199,900Active4.94 Acres
$199,900Active4.94 AcresHarrison Ferry Rd, HURLOCK, MD 21643
MLS# MDDO2010668Listed by: BENSON & MANGOLD, LLC - New
 $425,000Active3 beds 2 baths1,404 sq. ft.
$425,000Active3 beds 2 baths1,404 sq. ft.6132 Palmers Mill Rd, HURLOCK, MD 21643
MLS# MDDO2009160Listed by: POWELL REALTORS - Open Sat, 12 to 2pmNew
 $449,000Active3 beds 2 baths1,456 sq. ft.
$449,000Active3 beds 2 baths1,456 sq. ft.6808 Hallowell Dr, HURLOCK, MD 21643
MLS# MDDO2010658Listed by: COLDWELL BANKER REALTY - New
 $245,500Active3 beds 1 baths1,012 sq. ft.
$245,500Active3 beds 1 baths1,012 sq. ft.4707 Petersburg Rd, HURLOCK, MD 21643
MLS# MDDO2010630Listed by: EXIT SUNSHINE REALTY  $225,000Active6 beds 2 baths6,970 sq. ft.
$225,000Active6 beds 2 baths6,970 sq. ft.309 S Main St, HURLOCK, MD 21643
MLS# MDDO2010606Listed by: COMPASS $239,000Active2 beds 1 baths816 sq. ft.
$239,000Active2 beds 1 baths816 sq. ft.7009 Beulah Rd, HURLOCK, MD 21643
MLS# MDDO2010564Listed by: MCCLAIN-WILLIAMSON REALTY, LLC $375,000Active3 beds 2 baths1,232 sq. ft.
$375,000Active3 beds 2 baths1,232 sq. ft.108 Montana Ct, HURLOCK, MD 21643
MLS# MDDO2010576Listed by: CITYWORTH HOMES $76,000Pending2 beds 1 baths672 sq. ft.
$76,000Pending2 beds 1 baths672 sq. ft.4713 Jackson St, HURLOCK, MD 21643
MLS# MDDO2010538Listed by: COLDWELL BANKER REALTY $445,900Pending2 beds 1 baths1,040 sq. ft.
$445,900Pending2 beds 1 baths1,040 sq. ft.4967 Skeet Club Rd, HURLOCK, MD 21643
MLS# MDDO2010470Listed by: BENSON & MANGOLD, LLC. $249,000Pending3 beds 2 baths1,048 sq. ft.
$249,000Pending3 beds 2 baths1,048 sq. ft.6905 Lowery Ct, HURLOCK, MD 21643
MLS# MDDO2010434Listed by: KELLER WILLIAMS SELECT REALTORS OF CAMBRIDGE
