4316 E West Hwy, Hyattsville, MD 20782
Local realty services provided by:Better Homes and Gardens Real Estate Murphy & Co.
4316 E West Hwy,Hyattsville, MD 20782
$650,000
- 3 Beds
- 2 Baths
- 2,352 sq. ft.
- Single family
- Active
Listed by:hazel shakur
Office:redfin corp
MLS#:MDPG2177776
Source:BRIGHTMLS
Price summary
- Price:$650,000
- Price per sq. ft.:$276.36
About this home
Welcome to 4316 East West Highway, a character-filled home spread across four levels, blending historic charm with modern updates. Step inside to find hardwood floors and sunlit rooms that create a warm and inviting atmosphere. The main level centers around a cozy living room with a classic fireplace and white mantel, flowing into a compact yet efficient kitchen with white cabinetry, blue countertops, and wood-look tile flooring that adds rustic appeal.
Upstairs, three spacious bedrooms include a generous primary retreat and a stylish bath with crisp navy-and-white finishes. A loft on the top floor offers additional versatility, perfect for a studio, guest space, or lounge. The lower level provides a flexible area for a home office, gym, or recreation, along with extra storage and a second bathroom.
Outdoors, the property features a private yard, ideal for gardening or unwinding at the end of the day. The community’s walkable setting adds to its appeal—close to the shops, dining, and arts scene of downtown Hyattsville, with nearby Riverdale Park and the Arts District offering weekend markets and local flavor. Major employers like the University of Maryland, NOAA, and FDA are just a short drive away, while the home’s location near the Prince George’s Plaza Metro, MARC train, and major commuter routes makes travel into Washington, D.C. and beyond seamless. With nearby cultural attractions such as the Riversdale House Museum and access to trails and parks, this home offers the perfect balance of convenience, lifestyle, and charm.
Mortgage savings may be available for buyers of this listing.
Contact an agent
Home facts
- Year built:1940
- Listing ID #:MDPG2177776
- Added:1 day(s) ago
- Updated:October 01, 2025 at 05:45 PM
Rooms and interior
- Bedrooms:3
- Total bathrooms:2
- Full bathrooms:2
- Living area:2,352 sq. ft.
Heating and cooling
- Cooling:Ceiling Fan(s), Central A/C
- Heating:Forced Air, Natural Gas
Structure and exterior
- Roof:Asphalt
- Year built:1940
- Building area:2,352 sq. ft.
- Lot area:0.17 Acres
Utilities
- Water:Public
- Sewer:Public Sewer
Finances and disclosures
- Price:$650,000
- Price per sq. ft.:$276.36
- Tax amount:$8,051 (2024)
New listings near 4316 E West Hwy
- New
 $650,000Active3 beds 2 baths2,352 sq. ft.
$650,000Active3 beds 2 baths2,352 sq. ft.4316 E West Hwy, HYATTSVILLE, MD 20782
MLS# MDPG2177776Listed by: REDFIN CORP - New
 $450,000Active3 beds 2 baths962 sq. ft.
$450,000Active3 beds 2 baths962 sq. ft.6727 Eldridge St, HYATTSVILLE, MD 20784
MLS# MDPG2167588Listed by: CENTURY 21 NEW MILLENNIUM - New
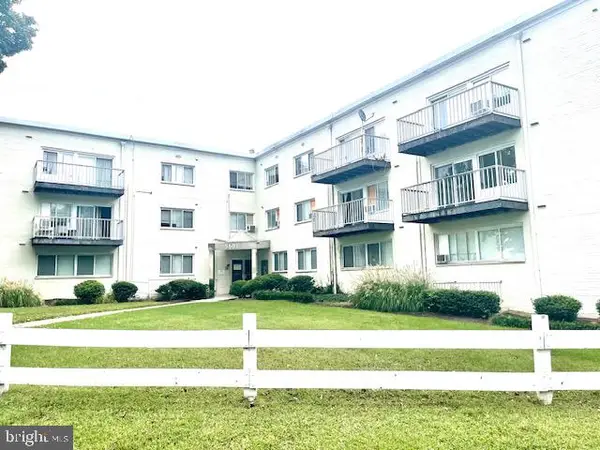 $90,000Active2 beds 1 baths889 sq. ft.
$90,000Active2 beds 1 baths889 sq. ft.5601 Parker House Ter #214, HYATTSVILLE, MD 20782
MLS# MDPG2177532Listed by: LONG & FOSTER REAL ESTATE, INC. - New
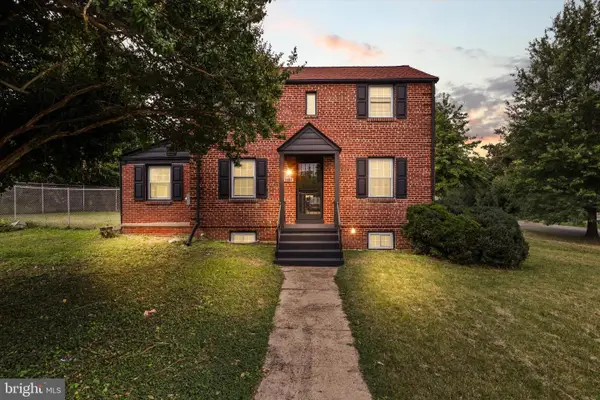 $499,900Active3 beds 3 baths1,338 sq. ft.
$499,900Active3 beds 3 baths1,338 sq. ft.5408 21st Pl, HYATTSVILLE, MD 20782
MLS# MDPG2177476Listed by: RE/MAX DISTINCTIVE REAL ESTATE, INC. - Coming Soon
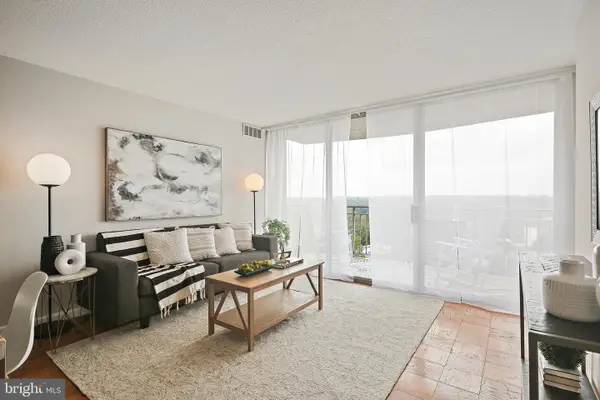 $154,900Coming Soon2 beds 1 baths
$154,900Coming Soon2 beds 1 baths1836 Metzerott Rd #1604, HYATTSVILLE, MD 20783
MLS# MDPG2177258Listed by: LONG & FOSTER REAL ESTATE, INC. - Coming SoonOpen Sun, 12:30 to 2:30pm
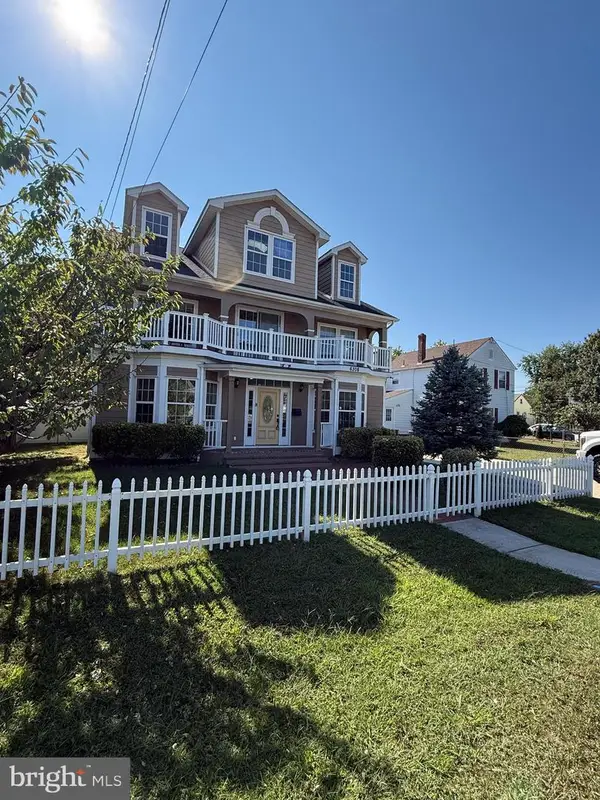 $899,900Coming Soon7 beds 6 baths
$899,900Coming Soon7 beds 6 baths6308 Ager Rd, HYATTSVILLE, MD 20782
MLS# MDPG2177430Listed by: EXP REALTY, LLC - Open Sun, 1 to 3pmNew
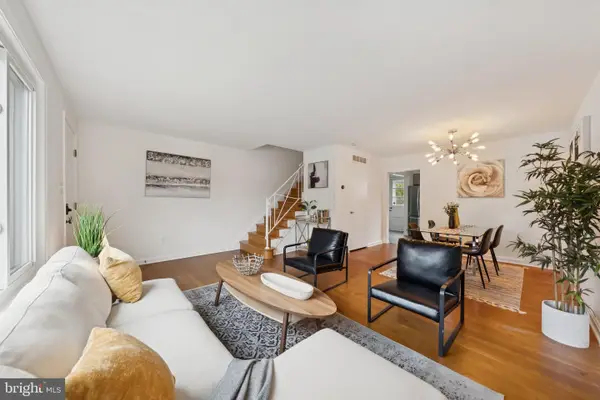 $350,000Active3 beds 1 baths1,116 sq. ft.
$350,000Active3 beds 1 baths1,116 sq. ft.5821 36th Ave, HYATTSVILLE, MD 20782
MLS# MDPG2171980Listed by: RLAH @PROPERTIES - New
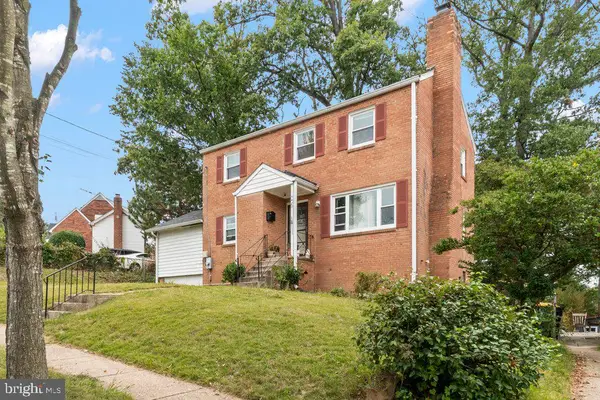 $659,900Active6 beds -- baths2,335 sq. ft.
$659,900Active6 beds -- baths2,335 sq. ft.5402 15th Ave, HYATTSVILLE, MD 20782
MLS# MDPG2177404Listed by: FEATHERSTONE & CO.,LLC. - New
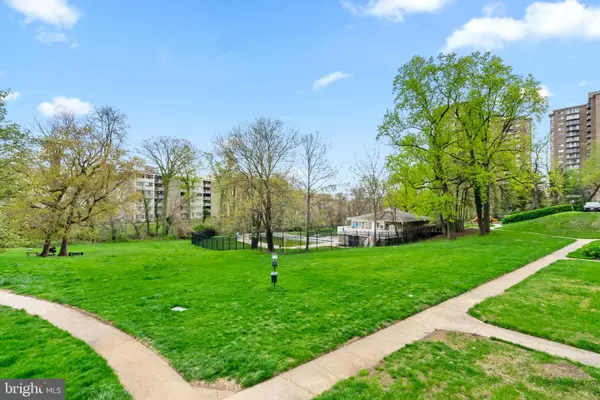 $159,000Active2 beds 1 baths893 sq. ft.
$159,000Active2 beds 1 baths893 sq. ft.1822 Metzerott Rd #a-2, HYATTSVILLE, MD 20783
MLS# MDPG2177378Listed by: REMAX PLATINUM REALTY 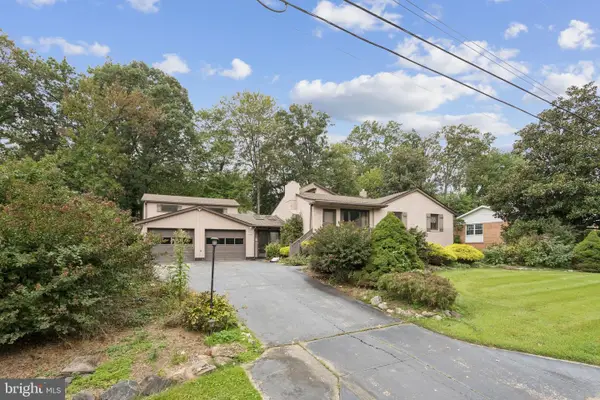 $530,000Pending5 beds 3 baths1,966 sq. ft.
$530,000Pending5 beds 3 baths1,966 sq. ft.9704 24th Ave, HYATTSVILLE, MD 20783
MLS# MDPG2174020Listed by: RLAH @PROPERTIES
