5705 31st Pl, HYATTSVILLE, MD 20782
Local realty services provided by:Better Homes and Gardens Real Estate GSA Realty
5705 31st Pl,HYATTSVILLE, MD 20782
$350,000
- 4 Beds
- 2 Baths
- 1,723 sq. ft.
- Single family
- Active
Listed by:don bunuan
Office:compass
MLS#:MDPG2153890
Source:BRIGHTMLS
Price summary
- Price:$350,000
- Price per sq. ft.:$203.13
About this home
Welcome to 5705 31st Place, Hyattsville, MD 20782—a prime opportunity for investors or homeowners seeking a fixer-upper with substantial upside potential. This detached single-family home offers a solid foundation and a spacious layout, ready for your vision and updates.
This property features classic Craftsman architectural style and encompasses approximately 1,723 square feet of living space on a 0.13-acre lot. The home includes 4 bedrooms and 2 full bathrooms, providing ample space for customization and modernization. The property's exterior includes a driveway and garage for off-street parking.
Located just minutes from Washington, D.C. and within walking distance to the West Hyattsville Metro Station, this home provides convenient access to urban amenities while retaining a suburban charm. The vibrant Hyattsville area boasts trendy dining, shopping, parks, and cultural attractions, making it an attractive location for future homeowners or tenants.
This property is being sold as-is, presenting a unique opportunity to renovate and add value in a sought-after community. Whether you're looking to flip, rent, or create your dream home, 5705 31st Place offers the potential to achieve your real estate goals.
Offers requested by noon on Wednesday, October 1st
Contact an agent
Home facts
- Year built:1943
- Listing ID #:MDPG2153890
- Added:5 day(s) ago
- Updated:September 24, 2025 at 01:55 PM
Rooms and interior
- Bedrooms:4
- Total bathrooms:2
- Full bathrooms:2
- Living area:1,723 sq. ft.
Heating and cooling
- Cooling:Ceiling Fan(s), Central A/C
- Heating:90% Forced Air, Electric
Structure and exterior
- Year built:1943
- Building area:1,723 sq. ft.
- Lot area:0.14 Acres
Utilities
- Water:Public
- Sewer:Public Sewer
Finances and disclosures
- Price:$350,000
- Price per sq. ft.:$203.13
- Tax amount:$7,737 (2024)
New listings near 5705 31st Pl
- Coming SoonOpen Sat, 9 to 10:30am
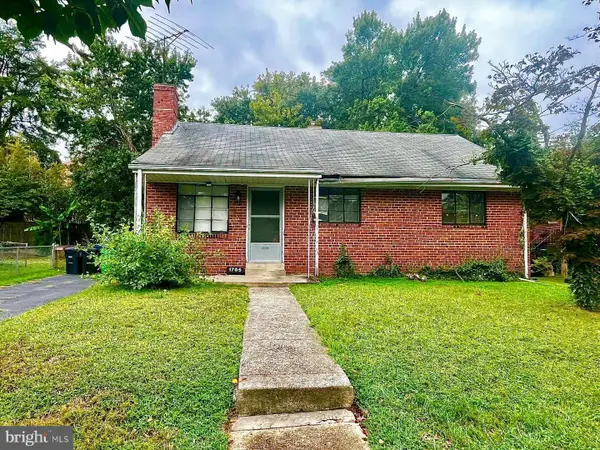 $275,000Coming Soon3 beds 1 baths
$275,000Coming Soon3 beds 1 baths1705 Keokee St, HYATTSVILLE, MD 20783
MLS# MDPG2167710Listed by: COLDWELL BANKER REALTY - Coming Soon
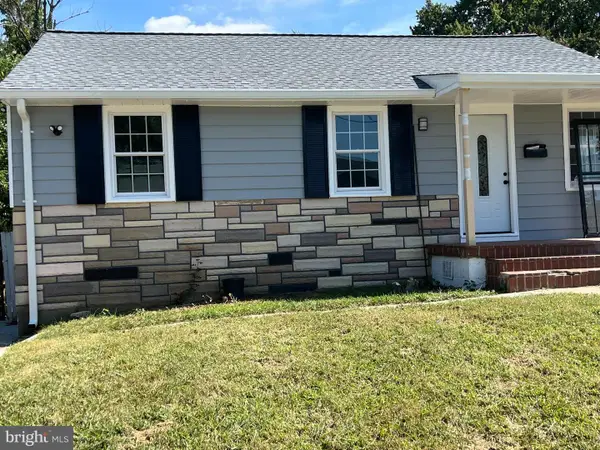 $610,000Coming Soon5 beds 3 baths
$610,000Coming Soon5 beds 3 baths6019 Jamestown Rd, HYATTSVILLE, MD 20782
MLS# MDPG2167792Listed by: FAIRFAX REALTY PREMIER - New
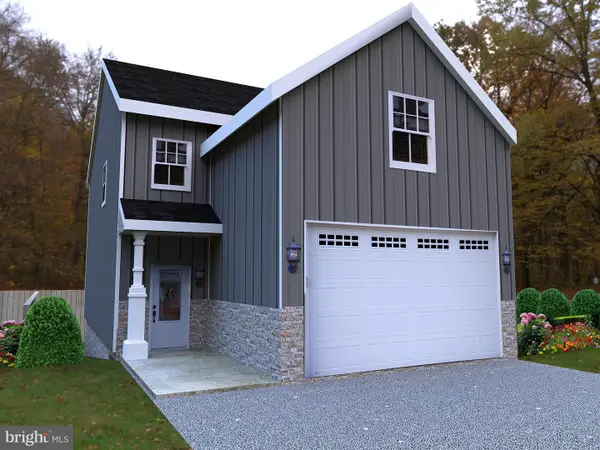 $399,998Active4 beds 3 baths
$399,998Active4 beds 3 baths5600 Newton St, HYATTSVILLE, MD 20784
MLS# MDPG2176378Listed by: TAYLOR PROPERTIES - Coming SoonOpen Sat, 1 to 3pm
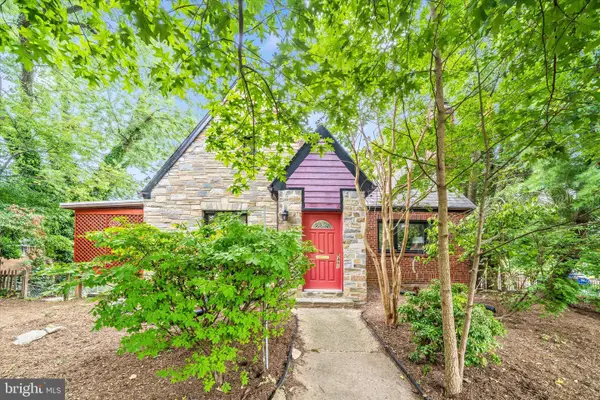 $665,000Coming Soon3 beds 3 baths
$665,000Coming Soon3 beds 3 baths5401 15th Pl, HYATTSVILLE, MD 20782
MLS# MDPG2174030Listed by: RE/MAX REALTY SERVICES - New
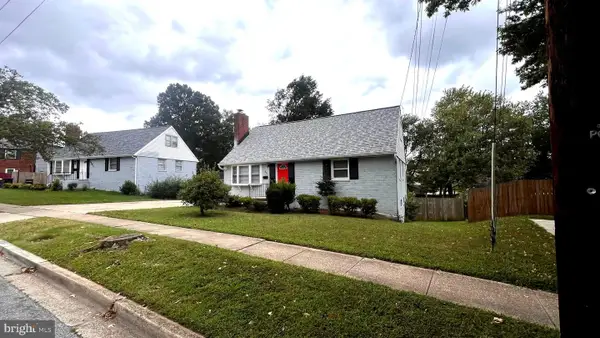 $625,000Active9 beds 3 baths3,120 sq. ft.
$625,000Active9 beds 3 baths3,120 sq. ft.7609 Powhatan St, HYATTSVILLE, MD 20784
MLS# MDPG2173874Listed by: FAIRFAX REALTY PREMIER - Coming SoonOpen Sun, 1 to 3pm
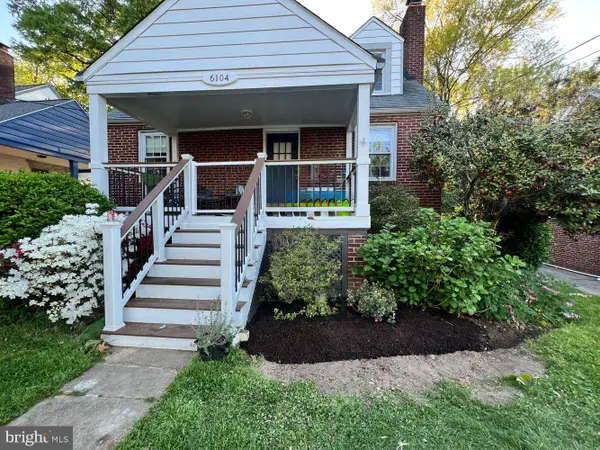 $549,000Coming Soon4 beds 2 baths
$549,000Coming Soon4 beds 2 baths6104 43rd St, HYATTSVILLE, MD 20781
MLS# MDPG2173612Listed by: COMPASS - New
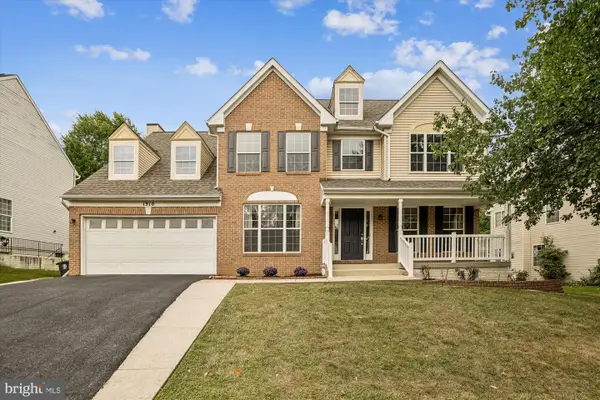 $775,000Active4 beds 4 baths4,104 sq. ft.
$775,000Active4 beds 4 baths4,104 sq. ft.1910 Hampshire Dr, HYATTSVILLE, MD 20783
MLS# MDPG2166992Listed by: CUMMINGS & CO. REALTORS - New
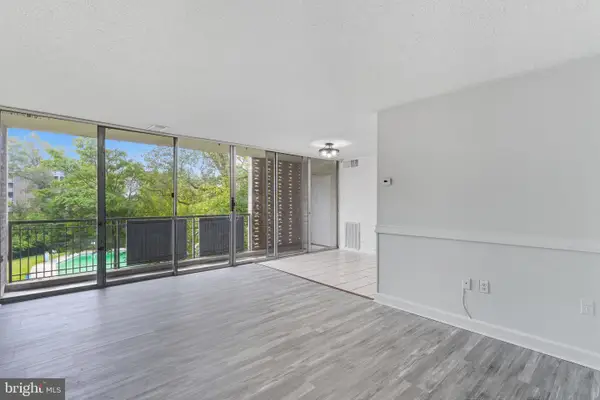 $164,900Active2 beds 1 baths856 sq. ft.
$164,900Active2 beds 1 baths856 sq. ft.1822 Metzerott Rd #104, HYATTSVILLE, MD 20783
MLS# MDPG2167564Listed by: RLAH @PROPERTIES - Coming Soon
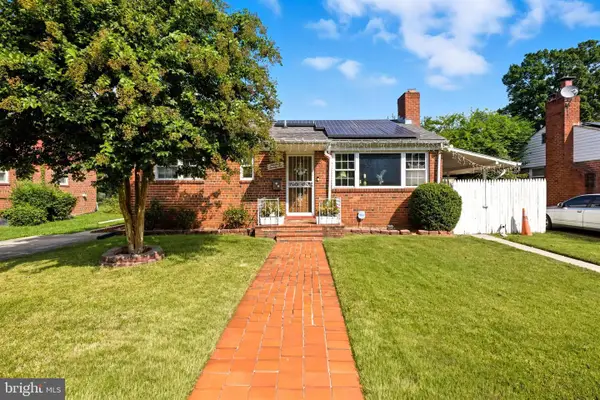 $520,000Coming Soon5 beds 2 baths
$520,000Coming Soon5 beds 2 baths1926 Lebanon St, HYATTSVILLE, MD 20783
MLS# MDPG2167364Listed by: FAIRFAX REALTY PREMIER
