8125 Gavin St, HYATTSVILLE, MD 20784
Local realty services provided by:Better Homes and Gardens Real Estate Maturo
8125 Gavin St,HYATTSVILLE, MD 20784
$425,000
- 4 Beds
- 2 Baths
- 960 sq. ft.
- Single family
- Active
Listed by:ava parker preston
Office:coldwell banker realty
MLS#:MDPG2166994
Source:BRIGHTMLS
Price summary
- Price:$425,000
- Price per sq. ft.:$442.71
About this home
This four-bedroom, two-bathroom home offers the perfect blend of modern updates and classic charm. Recent renovations completed in 2022 have transformed this property into a move-in ready gem.
The home features an upgraded kitchen, showcasing new cabinets, elegant granite countertops, and modern appliances. The living room welcomes natural light through a wonderful picture window, creating a bright and inviting atmosphere.
Throughout the home, you'll discover beautiful hardwood floors, complemented by stylish vinyl plank flooring in select areas. The updated bathrooms reflect the same attention to detail and quality finishes found throughout the property.
The improved basement extends the home's livability, offering versatile space that can serve as a family recreation area, home office, or additional storage.
Improvements also include new windows throughout the entire home and exterior doors.
This home sits on a desirable large corner lot with a leveled fenced in backyard perfect for outdoor activities and provides privacy and a convenient driveway that provides dedicated parking.
Located in New Carrollton, this home offers convenient access to local amenities. The New Carrollton train station provides commuter options, while Whitfield Community Park offers recreational opportunities nearby.
Contact an agent
Home facts
- Year built:1961
- Listing ID #:MDPG2166994
- Added:2 day(s) ago
- Updated:September 15, 2025 at 01:58 PM
Rooms and interior
- Bedrooms:4
- Total bathrooms:2
- Full bathrooms:2
- Living area:960 sq. ft.
Heating and cooling
- Cooling:Central A/C
- Heating:Central, Electric
Structure and exterior
- Year built:1961
- Building area:960 sq. ft.
- Lot area:0.23 Acres
Utilities
- Water:Public
- Sewer:Public Sewer
Finances and disclosures
- Price:$425,000
- Price per sq. ft.:$442.71
- Tax amount:$6,407 (2024)
New listings near 8125 Gavin St
- New
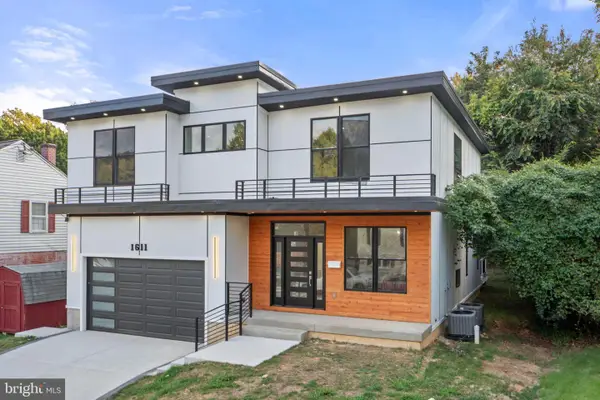 $775,000Active4 beds 4 baths4,600 sq. ft.
$775,000Active4 beds 4 baths4,600 sq. ft.1611 Dayton Rd, HYATTSVILLE, MD 20783
MLS# MDPG2166508Listed by: LONG & FOSTER REAL ESTATE, INC. - New
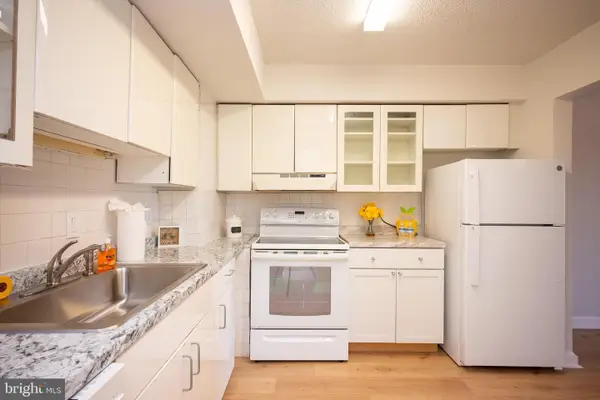 $192,000Active1 beds 1 baths1,011 sq. ft.
$192,000Active1 beds 1 baths1,011 sq. ft.9200 Edwards Way #1202, HYATTSVILLE, MD 20783
MLS# MDPG2167190Listed by: WEICHERT, REALTORS - Coming Soon
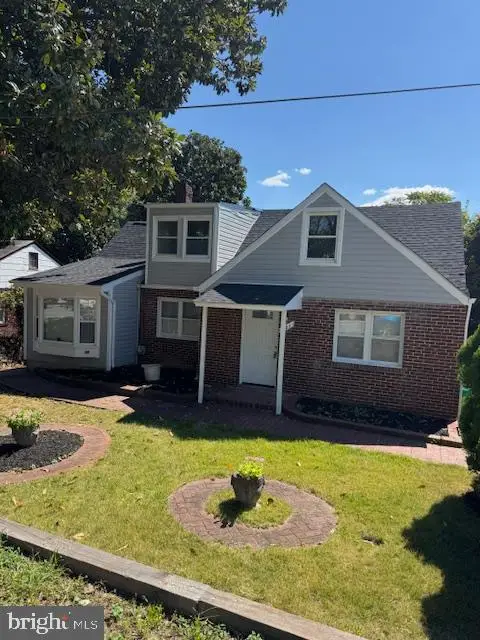 $645,000Coming Soon7 beds 3 baths
$645,000Coming Soon7 beds 3 baths821 Ray Rd, HYATTSVILLE, MD 20783
MLS# MDPG2167140Listed by: NETREALTYNOW.COM, LLC - Coming Soon
 $535,000Coming Soon4 beds 3 baths
$535,000Coming Soon4 beds 3 baths6911 Good Luck Rd, HYATTSVILLE, MD 20784
MLS# MDPG2167128Listed by: DEHANAS REAL ESTATE SERVICES - New
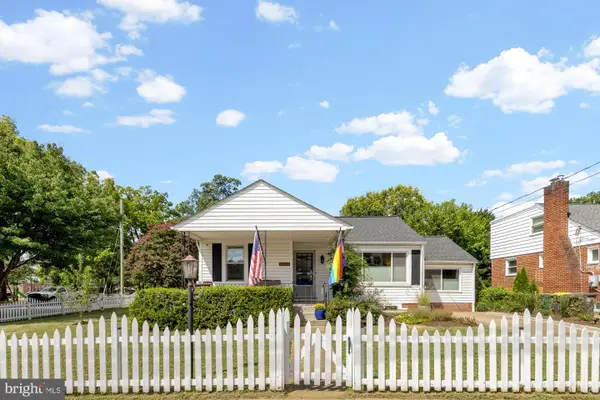 $624,900Active4 beds 2 baths2,012 sq. ft.
$624,900Active4 beds 2 baths2,012 sq. ft.5600 36th Ave, HYATTSVILLE, MD 20782
MLS# MDPG2165762Listed by: COMPASS - Coming SoonOpen Sat, 11am to 1pm
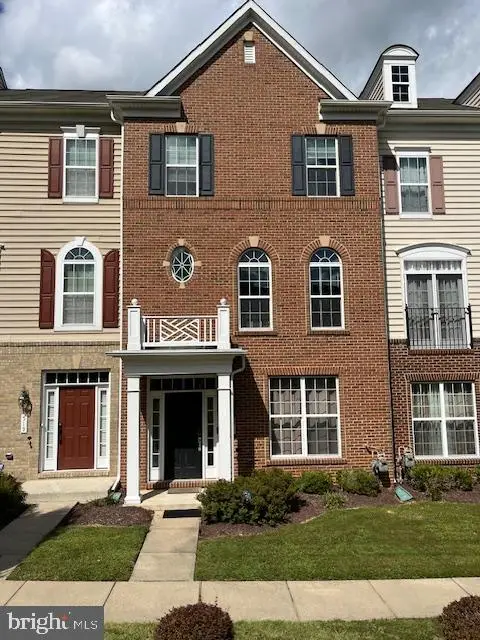 $459,900Coming Soon3 beds 4 baths
$459,900Coming Soon3 beds 4 baths517 Jurgensen Pl, HYATTSVILLE, MD 20785
MLS# MDPG2167020Listed by: REDFIN CORP - Open Sun, 1 to 3pmNew
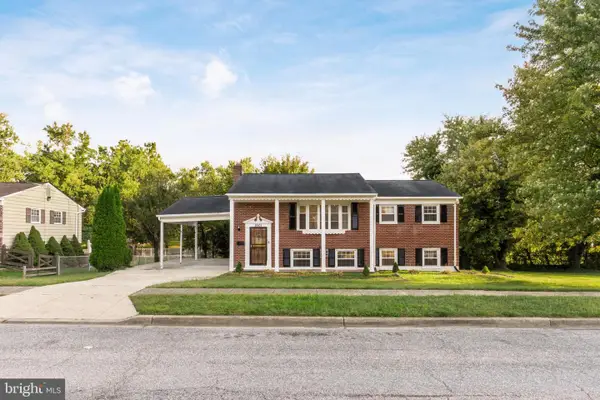 $535,000Active5 beds 3 baths2,760 sq. ft.
$535,000Active5 beds 3 baths2,760 sq. ft.8501 Carrollton Pkwy, HYATTSVILLE, MD 20784
MLS# MDPG2167030Listed by: KELLER WILLIAMS CAPITAL PROPERTIES - New
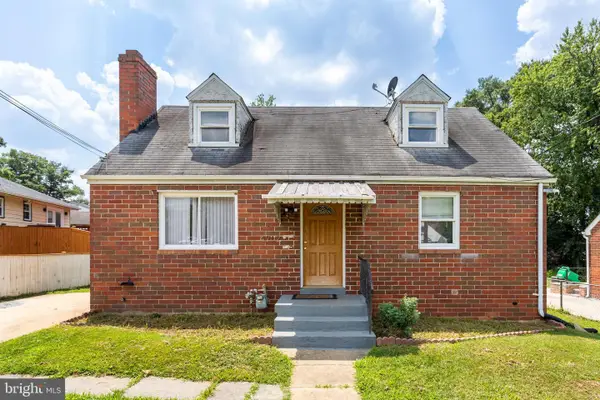 $365,000Active3 beds 1 baths1,874 sq. ft.
$365,000Active3 beds 1 baths1,874 sq. ft.4702 68th Ave, HYATTSVILLE, MD 20784
MLS# MDPG2167006Listed by: TTR SOTHEBY'S INTERNATIONAL REALTY - New
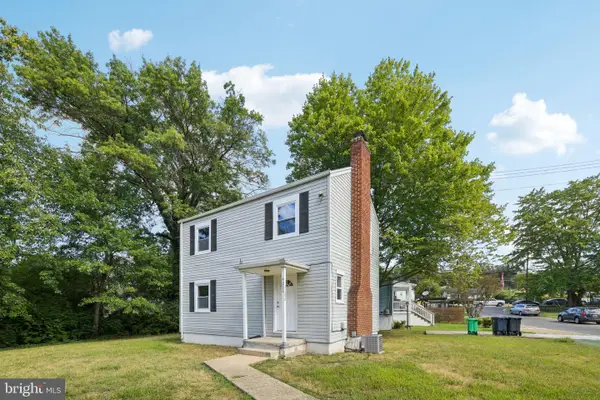 $395,000Active2 beds 2 baths1,336 sq. ft.
$395,000Active2 beds 2 baths1,336 sq. ft.5200 59th Ave, HYATTSVILLE, MD 20781
MLS# MDPG2167012Listed by: EVERGREEN PROPERTIES
