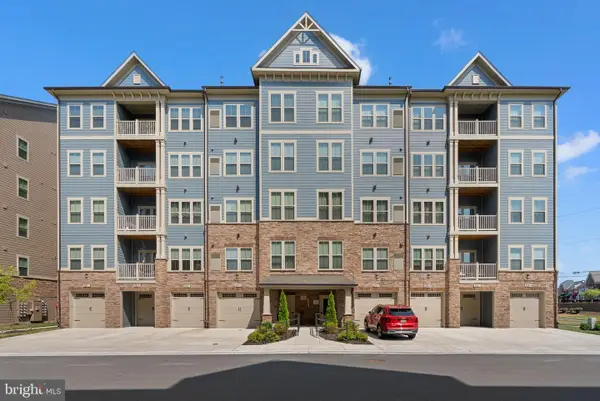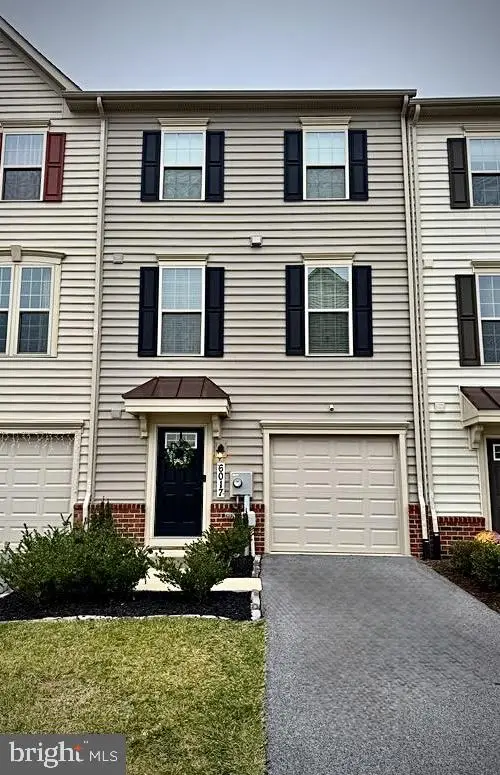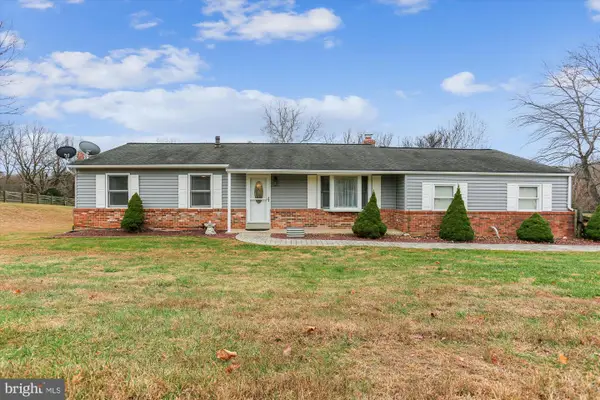9911 Ritchie Dr, Ijamsville, MD 21754
Local realty services provided by:Better Homes and Gardens Real Estate Cassidon Realty
9911 Ritchie Dr,Ijamsville, MD 21754
$1,399,000
- 5 Beds
- 6 Baths
- 6,634 sq. ft.
- Single family
- Pending
Listed by: kristina m jacobs williams
Office: samson properties
MLS#:MDFR2069670
Source:BRIGHTMLS
Price summary
- Price:$1,399,000
- Price per sq. ft.:$210.88
- Monthly HOA dues:$104
About this home
If you enjoy both entertaining and beautiful golf course views, this Holly Hills stunner is the place to be. Stately custom-built brick colonial with five bedrooms, four full bathrooms, plus two half bath/powder rooms, and four unique gas fireplaces. Ample space to unwind plus an incredible scenic backyard vantage point with sunrises and sunsets backing to the Holly Hills Country Club 13th fairway. Mature trees and landscaping, functional hardscaping including firepit area, and sparkling heated pool with tanning/play zone. Watch the annual fireworks at the HH clubhouse without even getting out of the pool! Additional relaxation zones include a eight person hot tub, peaceful three-season screen room with vaulted architectural ceiling and stone fireplace, finished lower level with walkout to backyard/patio, huge bar area with wine storage and kitchenette, and billiards table. Primary bedroom with ensuite bathroom featuring double-sided fireplace, corner soaking tub, and walk-in shower, high/tray ceiling, and dual walk-in closets with closet systems. New flooring throughout, open-concept kitchen with huge chef's island, with downdraft gas cooktop, second sink/dishwasher, under counter icemaker, and bar stool space for six. Second dining room area directly off of kitchen with vaulted ceiling and loft/second home office space above features a built-in liquor cabinet with lighting. Private first floor office with glass French doors, a formal curved staircase in the front and a more practical rear staircase just off of the kitchen/casual dining area perfect for servicing the back of house. The formal dining room is located just off of the open two-story foyer, and it features a custom painted nebulous galaxy mural and crystal orb chandelier. Brand NEW roof, newer two zone HVAC/furnaces (2022 and 2024), extra large commercial grade gas hot water heater (2022), LED lighting and ceiling fans throughout, and more. This well-loved home is located less than five minutes to Oakdale Schools, is just 10 minutes to downtown Frederick, and is only 30 minutes to the BWI airport corridor--and of course it's just up the street to the Holly Hills clubhouse--this home truly has it all.
Contact an agent
Home facts
- Year built:1999
- Listing ID #:MDFR2069670
- Added:110 day(s) ago
- Updated:December 17, 2025 at 10:50 AM
Rooms and interior
- Bedrooms:5
- Total bathrooms:6
- Full bathrooms:4
- Half bathrooms:2
- Living area:6,634 sq. ft.
Heating and cooling
- Cooling:Central A/C
- Heating:Forced Air, Natural Gas
Structure and exterior
- Roof:Architectural Shingle, Composite
- Year built:1999
- Building area:6,634 sq. ft.
- Lot area:0.73 Acres
Schools
- High school:OAKDALE
Utilities
- Water:Public
- Sewer:Public Sewer
Finances and disclosures
- Price:$1,399,000
- Price per sq. ft.:$210.88
- Tax amount:$11,670 (2024)
New listings near 9911 Ritchie Dr
 $436,900Active2 beds 2 baths1,489 sq. ft.
$436,900Active2 beds 2 baths1,489 sq. ft.3520 Starlight St #302, FREDERICK, MD 21704
MLS# MDFR2073896Listed by: COMPASS $475,000Active3 beds 3 baths2,180 sq. ft.
$475,000Active3 beds 3 baths2,180 sq. ft.6017 Etterbeek St, IJAMSVILLE, MD 21754
MLS# MDFR2073716Listed by: KELLER WILLIAMS REALTY CENTRE $600,000Pending3 beds 3 baths2,232 sq. ft.
$600,000Pending3 beds 3 baths2,232 sq. ft.11377 Canary Dr, IJAMSVILLE, MD 21754
MLS# MDFR2073614Listed by: COMPASS $879,000Active5 beds 2 baths2,435 sq. ft.
$879,000Active5 beds 2 baths2,435 sq. ft.10334 Old National Pike, IJAMSVILLE, MD 21754
MLS# MDFR2073562Listed by: SAMSON PROPERTIES $525,000Pending4 beds 3 baths2,222 sq. ft.
$525,000Pending4 beds 3 baths2,222 sq. ft.3479 Pleasant Grove Dr, IJAMSVILLE, MD 21754
MLS# MDFR2072614Listed by: ROYER SELECT REALTY $575,000Active3 beds 3 baths2,456 sq. ft.
$575,000Active3 beds 3 baths2,456 sq. ft.2318 Persimmon Dr, IJAMSVILLE, MD 21754
MLS# MDFR2071486Listed by: COLDWELL BANKER REALTY $659,900Active4 beds 4 baths1,822 sq. ft.
$659,900Active4 beds 4 baths1,822 sq. ft.11378 Canary Dr, IJAMSVILLE, MD 21754
MLS# MDFR2073184Listed by: VIVIANO REALTY $524,950Pending5 beds 3 baths3,048 sq. ft.
$524,950Pending5 beds 3 baths3,048 sq. ft.10007 York Dr, IJAMSVILLE, MD 21754
MLS# MDFR2073150Listed by: WINNING EDGE $609,997Active3 beds 3 baths1,816 sq. ft.
$609,997Active3 beds 3 baths1,816 sq. ft.3225 Thornapple Dr, FREDERICK, MD 21704
MLS# MDFR2071582Listed by: IMPACT MARYLAND REAL ESTATE $799,999Active5 beds 4 baths3,622 sq. ft.
$799,999Active5 beds 4 baths3,622 sq. ft.11207 Bramblewood Ct, IJAMSVILLE, MD 21754
MLS# MDFR2072300Listed by: NORTHROP REALTY
