1431-a Knopp Rd #a, Jarrettsville, MD 21084
Local realty services provided by:Better Homes and Gardens Real Estate Premier
1431-a Knopp Rd #a,Jarrettsville, MD 21084
$739,900
- 5 Beds
- 4 Baths
- 3,547 sq. ft.
- Single family
- Pending
Listed by:nathan a young
Office:real estate professionals, inc.
MLS#:MDHR2045338
Source:BRIGHTMLS
Price summary
- Price:$739,900
- Price per sq. ft.:$208.6
About this home
Dreaming of space to roam and a home full of character? This charming gem in Jarrettsville sits on 2 lovely acres and has personality to spare. The storybook wrap-around porch beckons you *** Inside, you'll find a main-level primary suite, a dramatic two-story family room with soaring ceilings, a cozy fireplace, and a stunning oak staircase that’s straight out of a fairytale. The kitchen is ready for pancakes and late-night snacks and there’s a formal dining room perfect for holiday feasts. A powder room and mudroom keep things practical *** Upstairs, two bedrooms share a Jack-and-Jill bath, while the newly renovated basement adds even more space with 4th bedroom with en-suite bath, bonus spaces and loads of storage *** A huge back deck for summer BBQs overlooks rolling acres with peaceful views. The above ground pool offers an oasis for summertime fun! An oversized 3-car garage includes a massive loft above. This one is a must-see!
Contact an agent
Home facts
- Year built:1995
- Listing ID #:MDHR2045338
- Added:75 day(s) ago
- Updated:September 29, 2025 at 07:35 AM
Rooms and interior
- Bedrooms:5
- Total bathrooms:4
- Full bathrooms:3
- Half bathrooms:1
- Living area:3,547 sq. ft.
Heating and cooling
- Cooling:Central A/C
- Heating:Electric, Heat Pump(s)
Structure and exterior
- Year built:1995
- Building area:3,547 sq. ft.
- Lot area:2.06 Acres
Schools
- High school:NORTH HARFORD
- Middle school:NORTH HARFORD
- Elementary school:NORTH BEND
Utilities
- Water:Well
- Sewer:Private Septic Tank
Finances and disclosures
- Price:$739,900
- Price per sq. ft.:$208.6
- Tax amount:$5,258 (2024)
New listings near 1431-a Knopp Rd #a
- New
 $799,999Active6 beds 4 baths3,800 sq. ft.
$799,999Active6 beds 4 baths3,800 sq. ft.3825 Jarrettsville Pike, JARRETTSVILLE, MD 21084
MLS# MDHR2047240Listed by: HAWKINS REAL ESTATE COMPANY 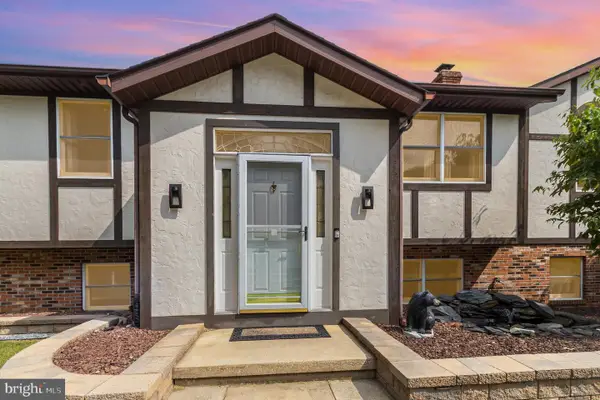 $799,999Active5 beds 3 baths3,120 sq. ft.
$799,999Active5 beds 3 baths3,120 sq. ft.1372 N Bend Rd, JARRETTSVILLE, MD 21084
MLS# MDHR2047434Listed by: CUMMINGS & CO REALTORS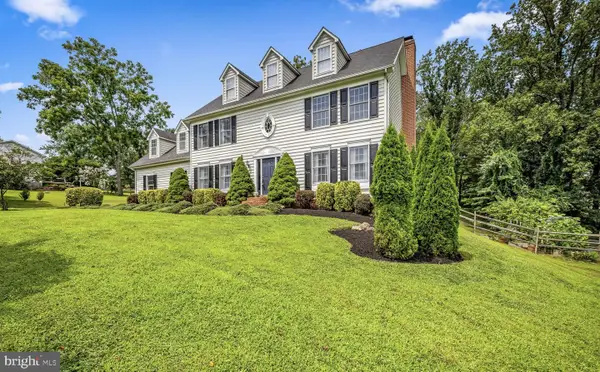 $785,000Active4 beds 6 baths3,804 sq. ft.
$785,000Active4 beds 6 baths3,804 sq. ft.1604 Kreitler Valley Rd, FOREST HILL, MD 21050
MLS# MDHR2047456Listed by: NEXT STEP REALTY $1,200,000Active4 beds 5 baths4,378 sq. ft.
$1,200,000Active4 beds 5 baths4,378 sq. ft.2021 Twin Lakes Dr, JARRETTSVILLE, MD 21084
MLS# MDHR2047230Listed by: LONG & FOSTER REAL ESTATE, INC. $949,000Active5 beds 3 baths2,802 sq. ft.
$949,000Active5 beds 3 baths2,802 sq. ft.3427 N Furnace Rd, JARRETTSVILLE, MD 21084
MLS# MDHR2047058Listed by: EXP REALTY, LLC- Coming Soon
 $875,000Coming Soon4 beds 3 baths
$875,000Coming Soon4 beds 3 baths1505 Huntfield Way, JARRETTSVILLE, MD 21084
MLS# MDHR2046324Listed by: CORE MARYLAND REAL ESTATE LLC 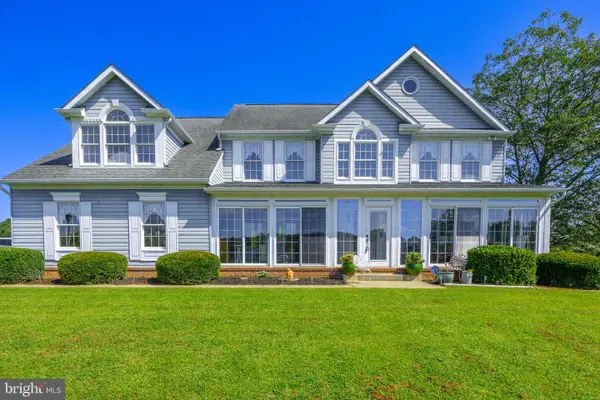 $1,325,000Active4 beds 3 baths3,178 sq. ft.
$1,325,000Active4 beds 3 baths3,178 sq. ft.1134 Chrome Hill Rd, JARRETTSVILLE, MD 21084
MLS# MDHR2047208Listed by: EXP REALTY, LLC- Coming Soon
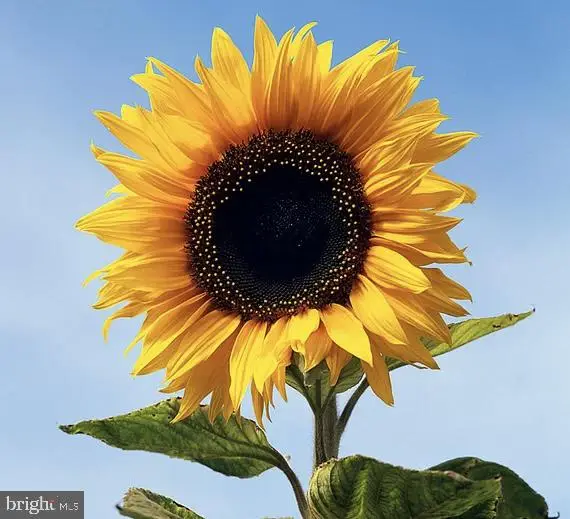 $475,000Coming Soon3 beds 3 baths
$475,000Coming Soon3 beds 3 baths1523 N Bend Rd, JARRETTSVILLE, MD 21084
MLS# MDHR2046416Listed by: LONG & FOSTER REAL ESTATE, INC.  $825,000Pending4 beds 3 baths3,435 sq. ft.
$825,000Pending4 beds 3 baths3,435 sq. ft.4101 Federal Hill Rd, JARRETTSVILLE, MD 21084
MLS# MDHR2046780Listed by: EXP REALTY, LLC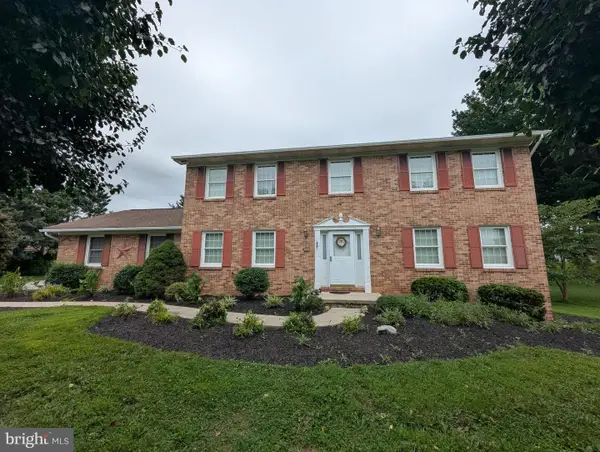 $325,000Pending4 beds 3 baths2,184 sq. ft.
$325,000Pending4 beds 3 baths2,184 sq. ft.1921 Twin Lakes Dr, JARRETTSVILLE, MD 21084
MLS# MDHR2046654Listed by: CENTURY 21 ADVANCE REALTY
