1713 Farmshire Ct, JARRETTSVILLE, MD 21084
Local realty services provided by:Better Homes and Gardens Real Estate Reserve
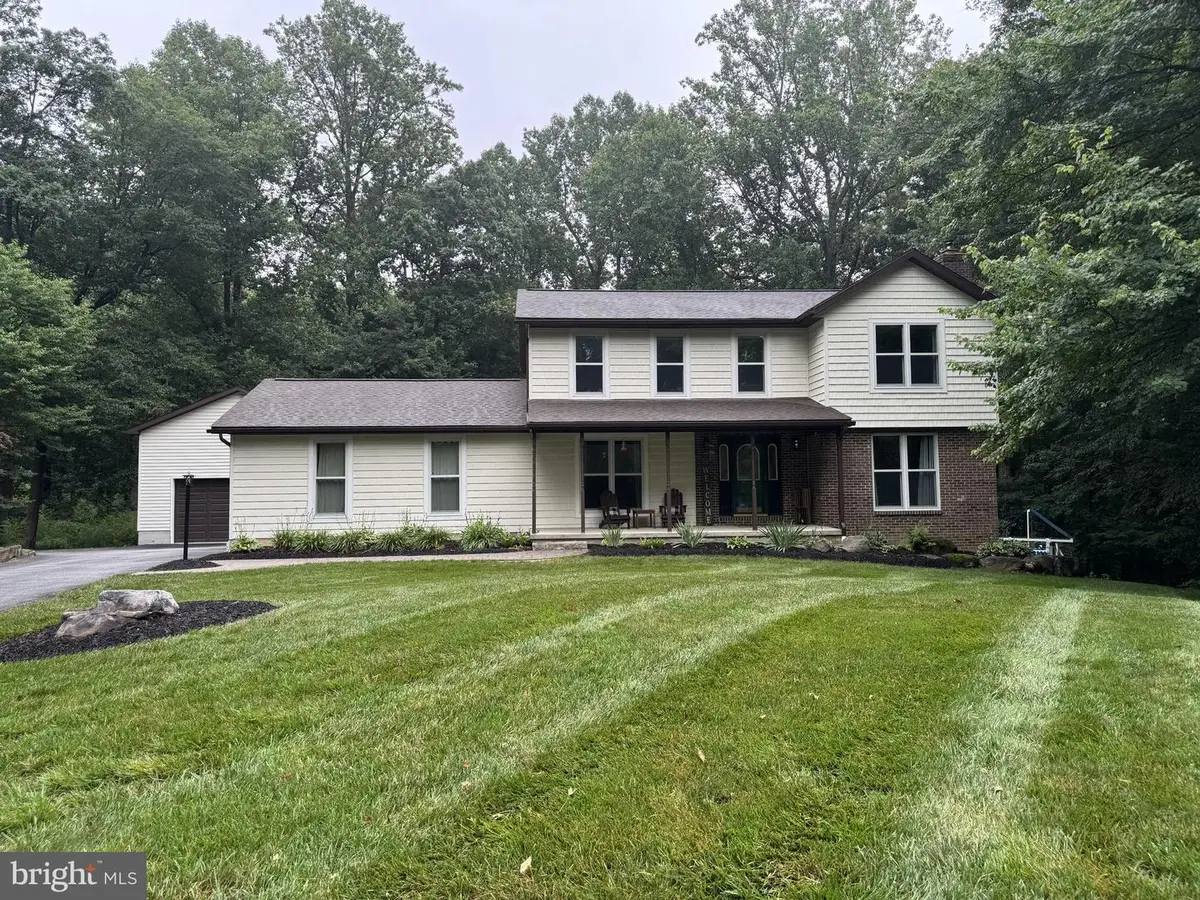
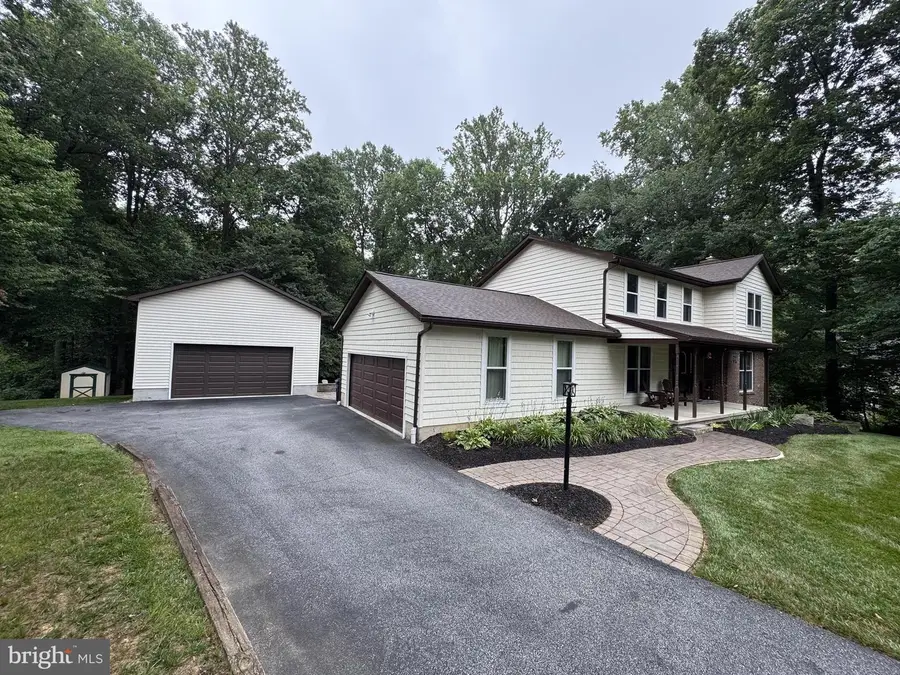
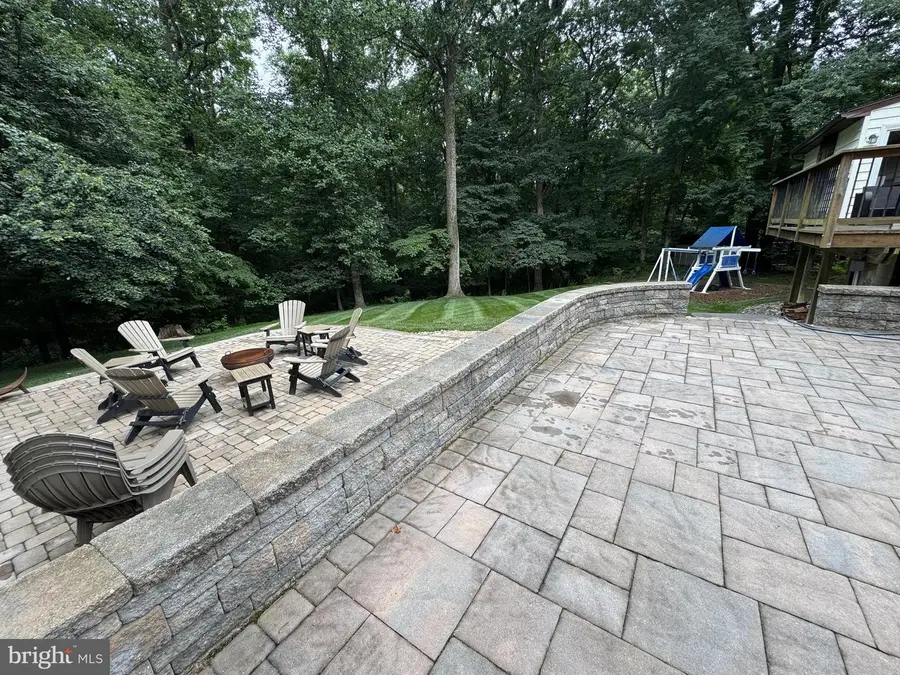
1713 Farmshire Ct,JARRETTSVILLE, MD 21084
$625,000
- 5 Beds
- 4 Baths
- 2,066 sq. ft.
- Single family
- Pending
Listed by:bob kimball
Office:redfin corp
MLS#:MDHR2044992
Source:BRIGHTMLS
Price summary
- Price:$625,000
- Price per sq. ft.:$302.52
About this home
Tucked away on a quiet cul-de-sac, this spacious 5 bedroom, 3.5 bath home is designed for real life—whether that’s a cozy night in or a crowd for the holidays. The layout flows with intention, giving you space where you need it most. Fresh neutral paint throughout and big-ticket updates already done, including HVAC, water heater, and roof. Step outside to the custom-built deck and take in the peaceful, wooded backdrop and oversized backyard—plenty of room to play, garden, or just breathe. Inside, you'll find hardwood floors in the dining room with recessed lighting, a sunken living room anchored by a pellet stove insert, and a bonus room on the main level perfect for an office, playroom, or craft space. The kitchen is both practical and generous, with a nice sized pantry, laundry closet, and half bath conveniently located just off the attached garage entrance. There's also a second detached garage, ideal for a workshop, storage, or extra parking. Upstairs, the primary suite features hardwood floors, walk-in closets, and private full bath. Three additional bedrooms and another full bath complete the upper level. Downstairs, the finished lower level offers even more living space with a family room, fifth bedroom, full bath, utility closet, and a French drain system already in place. Extras include all-new windows, a sharp epoxy floor in second garage, and whole-house WiFi wiring. And best of all—no HOA. Just room to live, grow, and enjoy. Better Hurry!
Contact an agent
Home facts
- Year built:1986
- Listing Id #:MDHR2044992
- Added:27 day(s) ago
- Updated:August 15, 2025 at 07:30 AM
Rooms and interior
- Bedrooms:5
- Total bathrooms:4
- Full bathrooms:3
- Half bathrooms:1
- Living area:2,066 sq. ft.
Heating and cooling
- Cooling:Central A/C
- Heating:Electric, Heat Pump(s)
Structure and exterior
- Year built:1986
- Building area:2,066 sq. ft.
- Lot area:1.37 Acres
Utilities
- Water:Well
- Sewer:Septic Exists
Finances and disclosures
- Price:$625,000
- Price per sq. ft.:$302.52
- Tax amount:$4,377 (2024)
New listings near 1713 Farmshire Ct
- Coming Soon
 $619,900Coming Soon3 beds 3 baths
$619,900Coming Soon3 beds 3 baths4108 Federal Hill Rd, JARRETTSVILLE, MD 21084
MLS# MDHR2046384Listed by: ADVANCE REALTY, INC. - New
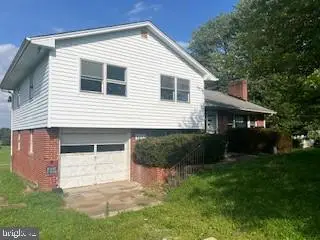 $355,000Active4 beds 3 baths2,013 sq. ft.
$355,000Active4 beds 3 baths2,013 sq. ft.3853 Old Federal Hill Rd, JARRETTSVILLE, MD 21084
MLS# MDHR2046044Listed by: CUMMINGS & CO. REALTORS - Coming Soon
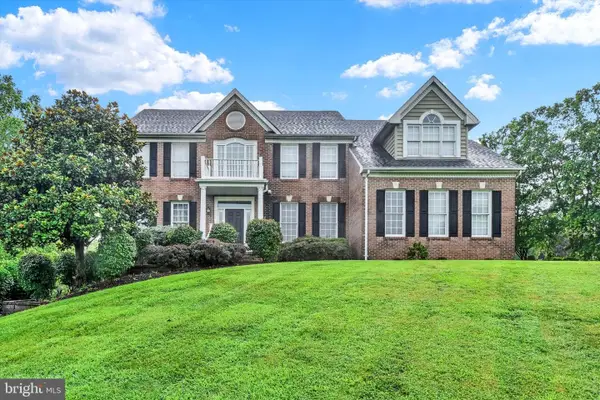 $850,000Coming Soon4 beds 4 baths
$850,000Coming Soon4 beds 4 baths2319 Cool Woods, JARRETTSVILLE, MD 21084
MLS# MDHR2045980Listed by: EXP REALTY, LLC - Open Sat, 11am to 1pm
 $799,000Active4 beds 6 baths3,804 sq. ft.
$799,000Active4 beds 6 baths3,804 sq. ft.1604 Kreitler Valley Rd, FOREST HILL, MD 21050
MLS# MDHR2045868Listed by: NEXT STEP REALTY 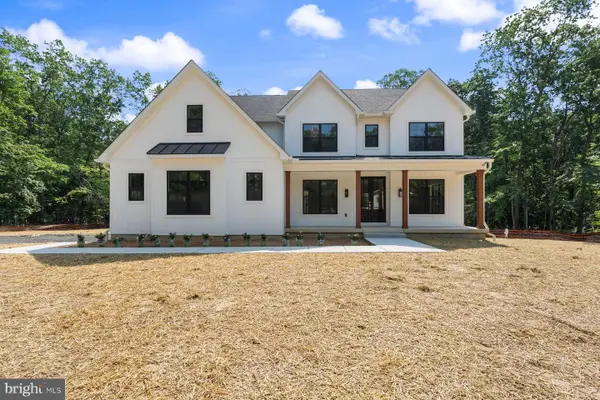 $1,165,000Active4 beds 3 baths3,660 sq. ft.
$1,165,000Active4 beds 3 baths3,660 sq. ft.1221 Chrome Hill Rd, JARRETTSVILLE, MD 21084
MLS# MDHR2045714Listed by: LONG & FOSTER REAL ESTATE, INC.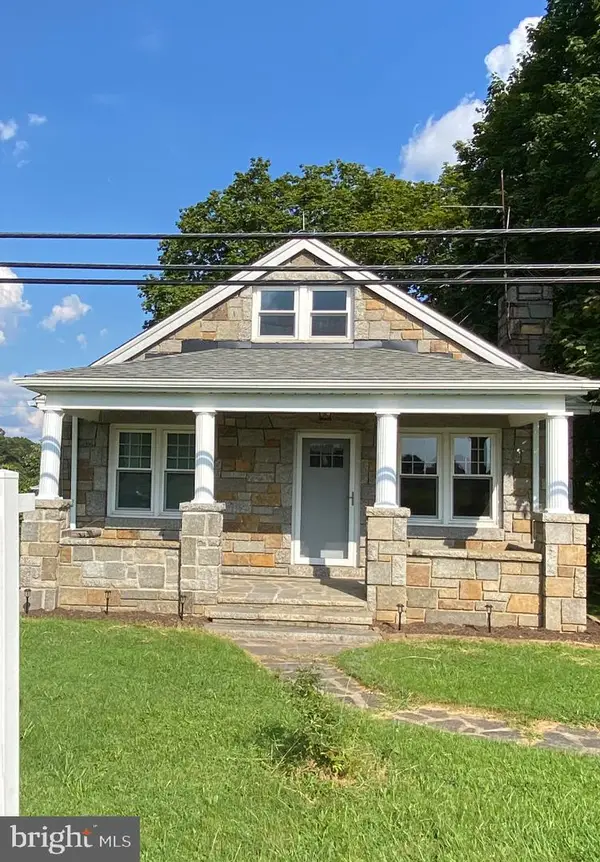 $350,000Active2 beds 1 baths962 sq. ft.
$350,000Active2 beds 1 baths962 sq. ft.4065 Federal Hill Rd, JARRETTSVILLE, MD 21084
MLS# MDHR2044300Listed by: SAMSON PROPERTIES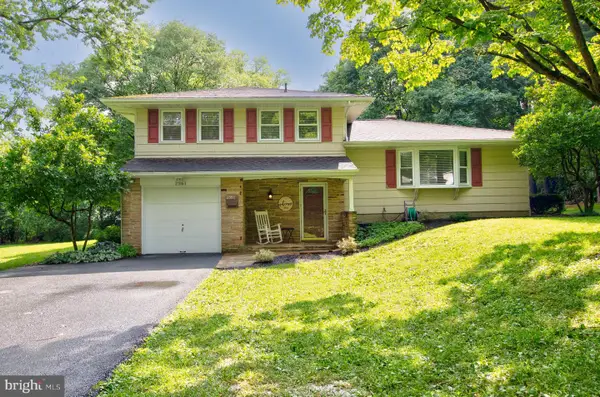 $459,000Pending3 beds 3 baths1,707 sq. ft.
$459,000Pending3 beds 3 baths1,707 sq. ft.2361 Northcliff Dr, JARRETTSVILLE, MD 21084
MLS# MDHR2045454Listed by: AMERICAN PREMIER REALTY, LLC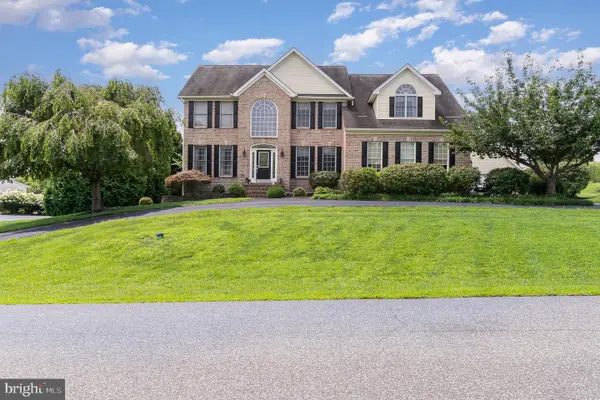 $825,000Active4 beds 3 baths3,402 sq. ft.
$825,000Active4 beds 3 baths3,402 sq. ft.1308 Wiley Oak Dr, JARRETTSVILLE, MD 21084
MLS# MDHR2045494Listed by: AB & CO REALTORS, INC.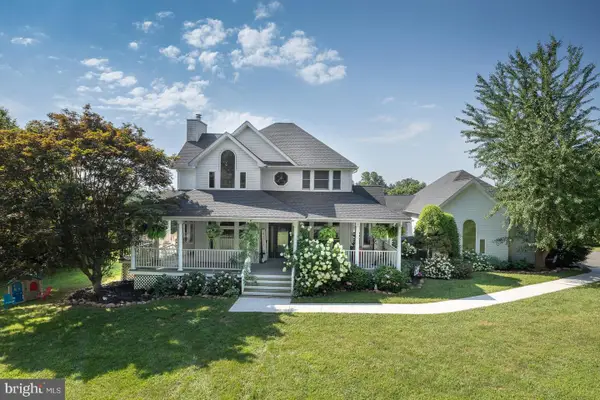 $750,000Active5 beds 4 baths2,647 sq. ft.
$750,000Active5 beds 4 baths2,647 sq. ft.1431-a Knopp Rd #a, JARRETTSVILLE, MD 21084
MLS# MDHR2045338Listed by: REAL ESTATE PROFESSIONALS, INC.
