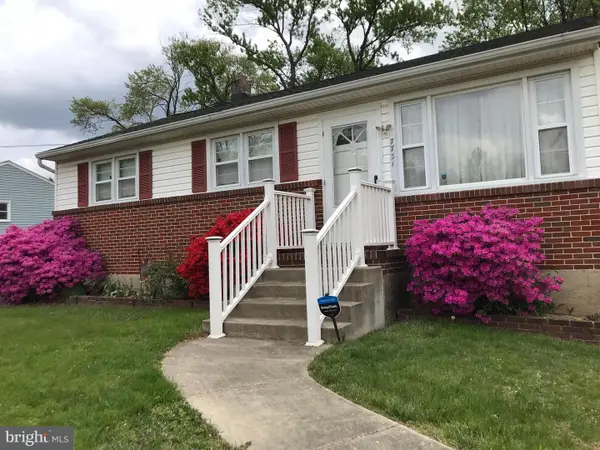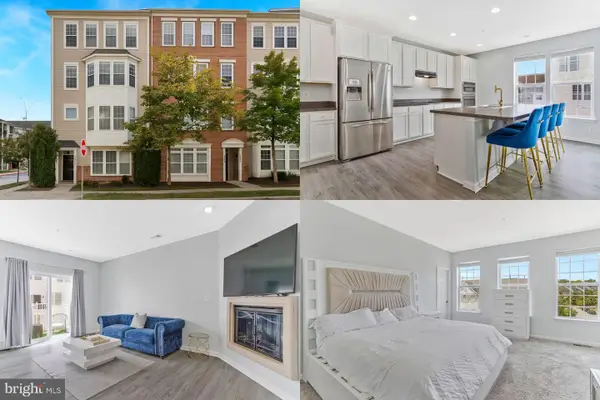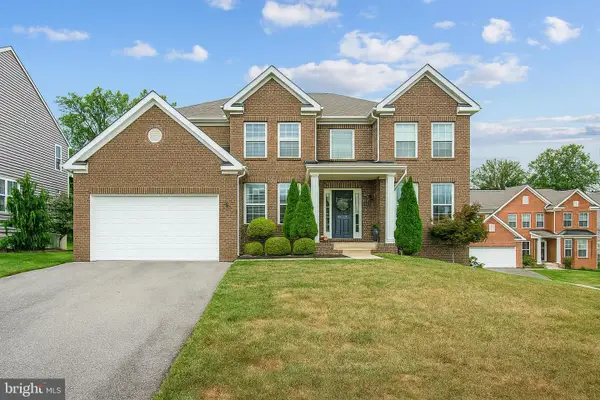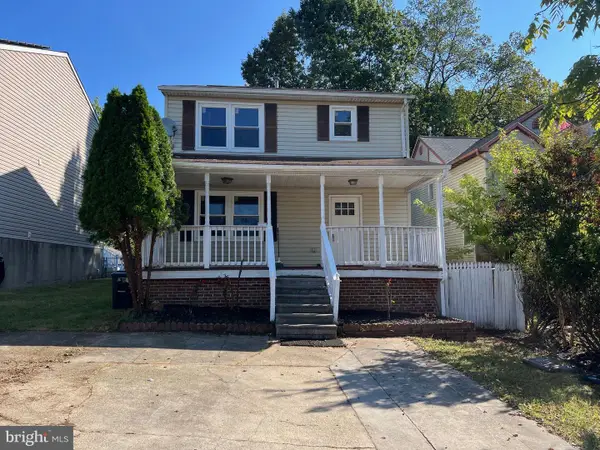8045 Gabriels Ct, Jessup, MD 20794
Local realty services provided by:Better Homes and Gardens Real Estate Valley Partners
8045 Gabriels Ct,Jessup, MD 20794
$535,000
- 3 Beds
- 3 Baths
- 2,252 sq. ft.
- Townhouse
- Pending
Listed by:g. boyd mcginn
Office:re/max realty group
MLS#:MDHW2058008
Source:BRIGHTMLS
Price summary
- Price:$535,000
- Price per sq. ft.:$237.57
- Monthly HOA dues:$40
About this home
Rare End-Unit Townhome with 2-Car Garage on Private Cul-de-Sac. Tucked away on the quiet, private Gabriels Ct (no through traffic), this rare end-unit townhome offers both privacy and space and backs to mature trees in a peaceful, residential setting. Built in 2013 by Trinity Homes, this beautifully maintained property features over 2,200 square feet of thoughtfully designed living space, including a two-car attached garage and a spacious main-level recreation room with walk-out level access to the flat, usable backyard—perfect for outdoor enjoyment. Inside, the home is filled with natural light and offers soaring ceilings, granite kitchen countertops, rich natural wood cabinets and finished-in-place oak hardwood floors. The open kitchen flows to a formal dining area and leads to a spacious deck for relaxing or entertaining. This level also showcases a large welcoming living/family room with lots of light and space to enjoy. Upstairs, you'll find a large primary suite with great natural light featuring a large walk-in closet and private ensuite bath with soaking tub and separate shower. Two generously sized and light filled bedrooms (lots of light is a theme!) share the modern full bath. The flexible lower-level rec room also offers potential for a fourth bedroom, office, or workout space. Located in a desirable cul-de-sac community this home boasts top-rated Howard County schools, (feeds into the new Guilford Park High School) plus quick access to major commuting routes to DC, Baltimore, Fort Meade, and just minutes from the MARC station. Plenty of additional parking is available, and the super cozy and quiet Gabriels Ct is wide, well-lit, and welcoming.
A fantastic opportunity awaits with an assumable VA loan at an incredibly low 3.2% interest rate—a rare advantage in today’s market. Don’t miss this exceptional find!
Contact an agent
Home facts
- Year built:2013
- Listing ID #:MDHW2058008
- Added:47 day(s) ago
- Updated:October 01, 2025 at 07:32 AM
Rooms and interior
- Bedrooms:3
- Total bathrooms:3
- Full bathrooms:2
- Half bathrooms:1
- Living area:2,252 sq. ft.
Heating and cooling
- Cooling:Central A/C
- Heating:Electric, Heat Pump - Electric BackUp
Structure and exterior
- Roof:Architectural Shingle
- Year built:2013
- Building area:2,252 sq. ft.
- Lot area:0.07 Acres
Utilities
- Water:Public
- Sewer:Public Sewer
Finances and disclosures
- Price:$535,000
- Price per sq. ft.:$237.57
- Tax amount:$5,063 (2020)
New listings near 8045 Gabriels Ct
- Coming Soon
 $400,000Coming Soon3 beds 2 baths
$400,000Coming Soon3 beds 2 baths7731 Sharewood Dr, JESSUP, MD 20794
MLS# MDHW2058892Listed by: KELLER WILLIAMS REALTY CENTRE - Coming Soon
 $495,000Coming Soon3 beds 3 baths
$495,000Coming Soon3 beds 3 baths8314 Wades Way, JESSUP, MD 20794
MLS# MDHW2059728Listed by: NORTHROP REALTY  $435,000Pending3 beds 2 baths1,802 sq. ft.
$435,000Pending3 beds 2 baths1,802 sq. ft.7516 Montevideo Ct, JESSUP, MD 20794
MLS# MDAA2123898Listed by: COLDWELL BANKER REALTY- Open Thu, 4 to 6pm
 $795,000Active5 beds 4 baths3,462 sq. ft.
$795,000Active5 beds 4 baths3,462 sq. ft.2384 Terrapin Xing, JESSUP, MD 20794
MLS# MDAA2126774Listed by: EXP REALTY, LLC  $459,900Pending3 beds 3 baths2,280 sq. ft.
$459,900Pending3 beds 3 baths2,280 sq. ft.8032 Wright Pl #98, JESSUP, MD 20794
MLS# MDHW2059320Listed by: SAMSON PROPERTIES $425,000Active3 beds 3 baths2,600 sq. ft.
$425,000Active3 beds 3 baths2,600 sq. ft.8258 Morris Pl #56, JESSUP, MD 20794
MLS# MDHW2058356Listed by: KELLER WILLIAMS REALTY $925,000Active4 beds 5 baths5,772 sq. ft.
$925,000Active4 beds 5 baths5,772 sq. ft.7320 Elbridge Ct, JESSUP, MD 20794
MLS# MDAA2124414Listed by: CENTURY 21 NEW MILLENNIUM $465,000Pending3 beds 4 baths2,004 sq. ft.
$465,000Pending3 beds 4 baths2,004 sq. ft.8349 Wades Way, JESSUP, MD 20794
MLS# MDHW2057970Listed by: KELLER WILLIAMS REALTY CENTRE $399,990Pending5 beds 3 baths2,500 sq. ft.
$399,990Pending5 beds 3 baths2,500 sq. ft.7327 Wye Ave, JESSUP, MD 20794
MLS# MDHW2057038Listed by: FATHOM REALTY MD, LLC
