102 Orsburn Dr, JOPPA, MD 21085
Local realty services provided by:Better Homes and Gardens Real Estate Premier
102 Orsburn Dr,JOPPA, MD 21085
$370,000
- 3 Beds
- 2 Baths
- 1,798 sq. ft.
- Single family
- Pending
Listed by:evan m weissman
Office:real broker, llc.
MLS#:MDHR2047472
Source:BRIGHTMLS
Price summary
- Price:$370,000
- Price per sq. ft.:$205.78
About this home
Welcome to 102 Orsburn Drive, a rare opportunity to own a home that combines charm, comfort, and privacy in one of Joppa’s most desirable tucked-away settings. This beautifully maintained 3-bedroom, 2-bath residence with a large detached 2-car garage, spacious backyard, and large deck in the rear offers the lifestyle so many buyers are searching for right now. From the very first glance, you’ll notice that this home doesn’t just sit on a lot—it truly sits on a private retreat that feels worlds away, while still being close to everything you need for everyday living.
Step inside and feel the warmth of a home designed with both function and comfort in mind. The main living areas flow seamlessly, creating an inviting space where memories are made. The cozy fireplace immediately draws you in, promising evenings of relaxation, laughter, and togetherness. Whether it’s holiday gatherings, game nights, or simply unwinding after a long day, this home offers the perfect backdrop for life’s most meaningful moments.
The kitchen is thoughtfully designed, offering an abundance of counter and cabinet space so you can prepare meals with ease. Its open, accessible design connects naturally to the dining and living areas, making it simple to host and entertain while staying connected to the conversation. Imagine cooking your favorite meals while guests gather nearby, or preparing a quick breakfast with natural light streaming in. Every detail has been created to make everyday living feel effortless.
Each of the three bedrooms provides a private retreat, offering the peace and comfort you deserve at the end of each day. The two full bathrooms add both style and convenience, giving you the space you need without compromise.
And then there’s the outdoor living—what truly makes this property stand out. The large deck in the rear is the perfect place for morning coffee, weekend cookouts, or quiet evenings under the stars. Overlooking the expansive backyard, it’s a natural extension of the living space, designed to be enjoyed in every season. The possibilities here are endless: create a garden, build a play area, design a fire pit for crisp autumn nights, or even plan for a future pool. The best part? Its private, tucked-away setting allows you to enjoy your outdoor oasis without distraction, giving you both freedom and peace of mind.
The oversized detached 2-car garage is more than just parking—it’s an opportunity. Whether you’re a car enthusiast, a craftsman, or simply someone who appreciates extra storage, this garage provides flexibility and convenience that’s hard to find. It’s the kind of feature that adapts to your lifestyle, rather than asking you to adapt to it.
Location is everything, and 102 Orsburn Drive delivers. Here, you can enjoy the quiet and privacy of a retreat-like setting while remaining close to major commuter routes, shopping, dining, schools, and the water-oriented lifestyle that makes Joppa so appealing. It’s the best of both worlds—peace when you want it, and accessibility when you need it.
This home is more than just a property—it’s an opportunity to step into a lifestyle that balances comfort, privacy, and possibility. For buyers seeking a home that checks every box—space, charm, location, and potential—102 Orsburn Drive is ready to welcome you. Homes like this don’t stay on the market long, and the buyers who act quickly are the ones who get to call them home. Don’t let this chance pass you by. Schedule your private showing today, step through the front door, and see for yourself why this is the one you’ve been waiting for.
Contact an agent
Home facts
- Year built:2009
- Listing ID #:MDHR2047472
- Added:6 day(s) ago
- Updated:September 16, 2025 at 07:26 AM
Rooms and interior
- Bedrooms:3
- Total bathrooms:2
- Full bathrooms:2
- Living area:1,798 sq. ft.
Heating and cooling
- Cooling:Ceiling Fan(s), Central A/C
- Heating:Electric, Heat Pump(s)
Structure and exterior
- Roof:Architectural Shingle
- Year built:2009
- Building area:1,798 sq. ft.
- Lot area:0.46 Acres
Utilities
- Water:Public
- Sewer:Private Septic Tank
Finances and disclosures
- Price:$370,000
- Price per sq. ft.:$205.78
- Tax amount:$3,356 (2025)
New listings near 102 Orsburn Dr
- Open Sat, 12 to 4pm
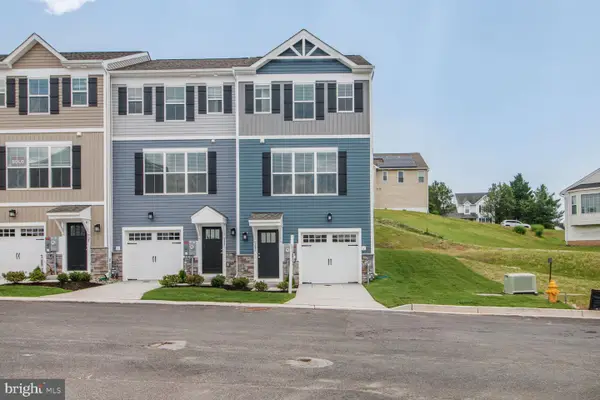 $372,670Active2 beds 4 baths1,500 sq. ft.
$372,670Active2 beds 4 baths1,500 sq. ft.341 Tumblers Way #18, JOPPA, MD 21085
MLS# MDHR2042942Listed by: BUILDER SOLUTIONS REALTY - Coming Soon
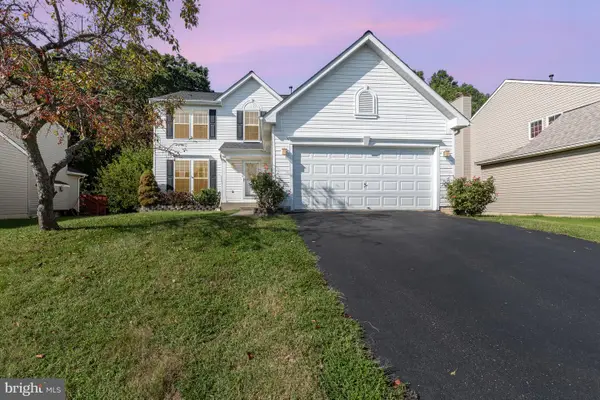 $475,000Coming Soon4 beds 3 baths
$475,000Coming Soon4 beds 3 baths620 Baldwin Dr, JOPPA, MD 21085
MLS# MDHR2047644Listed by: CUMMINGS & CO REALTORS 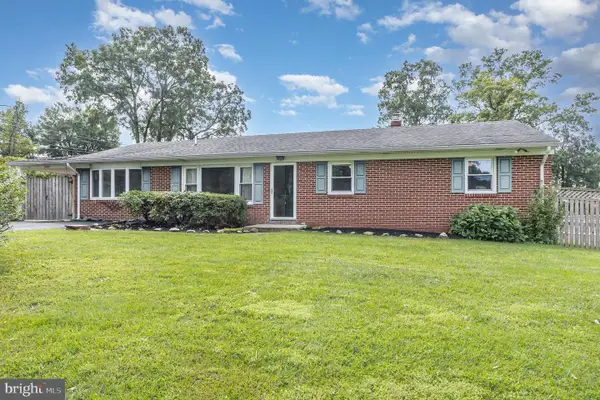 $379,900Pending3 beds 2 baths1,456 sq. ft.
$379,900Pending3 beds 2 baths1,456 sq. ft.2507 Jerusalem Rd, JOPPA, MD 21085
MLS# MDHR2047404Listed by: EXIT PREFERRED REALTY, LLC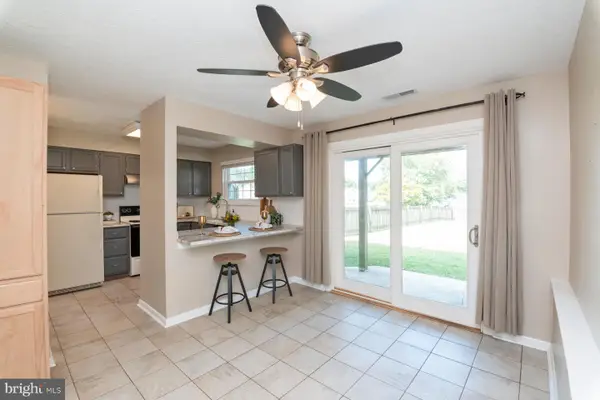 $280,000Pending2 beds 2 baths1,360 sq. ft.
$280,000Pending2 beds 2 baths1,360 sq. ft.645 Shore Dr, JOPPA, MD 21085
MLS# MDHR2047474Listed by: EXP REALTY, LLC- New
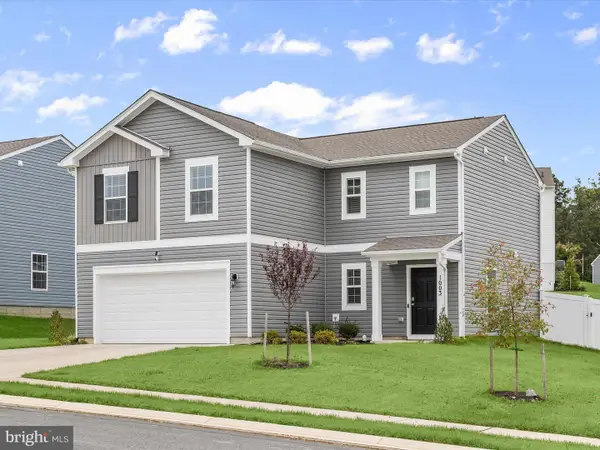 $535,000Active4 beds 3 baths1,968 sq. ft.
$535,000Active4 beds 3 baths1,968 sq. ft.1003 Bunch Berry Dr, JOPPA, MD 21085
MLS# MDHR2047394Listed by: NORTHROP REALTY 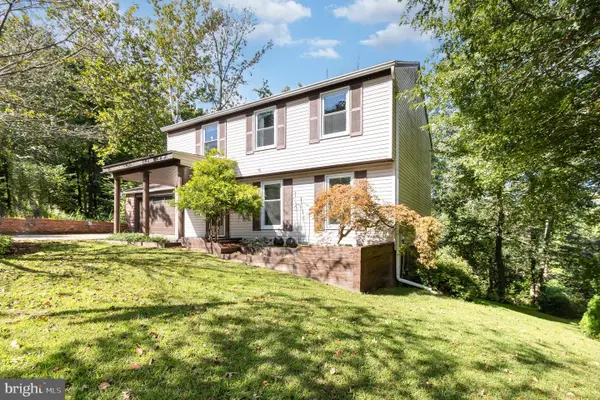 $399,900Pending4 beds 4 baths2,392 sq. ft.
$399,900Pending4 beds 4 baths2,392 sq. ft.266 Foster Knoll Dr, JOPPA, MD 21085
MLS# MDHR2047506Listed by: HOMEOWNERS REAL ESTATE- New
 $499,990Active4 beds 2 baths1,698 sq. ft.
$499,990Active4 beds 2 baths1,698 sq. ft.1011 Bunch Berry Dr, JOPPA, MD 21085
MLS# MDHR2047488Listed by: D.R. HORTON REALTY OF VIRGINIA, LLC - New
 $499,990Active4 beds 3 baths2,148 sq. ft.
$499,990Active4 beds 3 baths2,148 sq. ft.1009 Bunch Berry Dr, JOPPA, MD 21085
MLS# MDHR2047490Listed by: D.R. HORTON REALTY OF VIRGINIA, LLC - New
 $525,000Active4 beds 3 baths2,256 sq. ft.
$525,000Active4 beds 3 baths2,256 sq. ft.2515 Mountain Rd, JOPPA, MD 21085
MLS# MDHR2046628Listed by: KELLER WILLIAMS GATEWAY LLC
