1006 Bunch Berry Dr, JOPPA, MD 21085
Local realty services provided by:Better Homes and Gardens Real Estate Capital Area
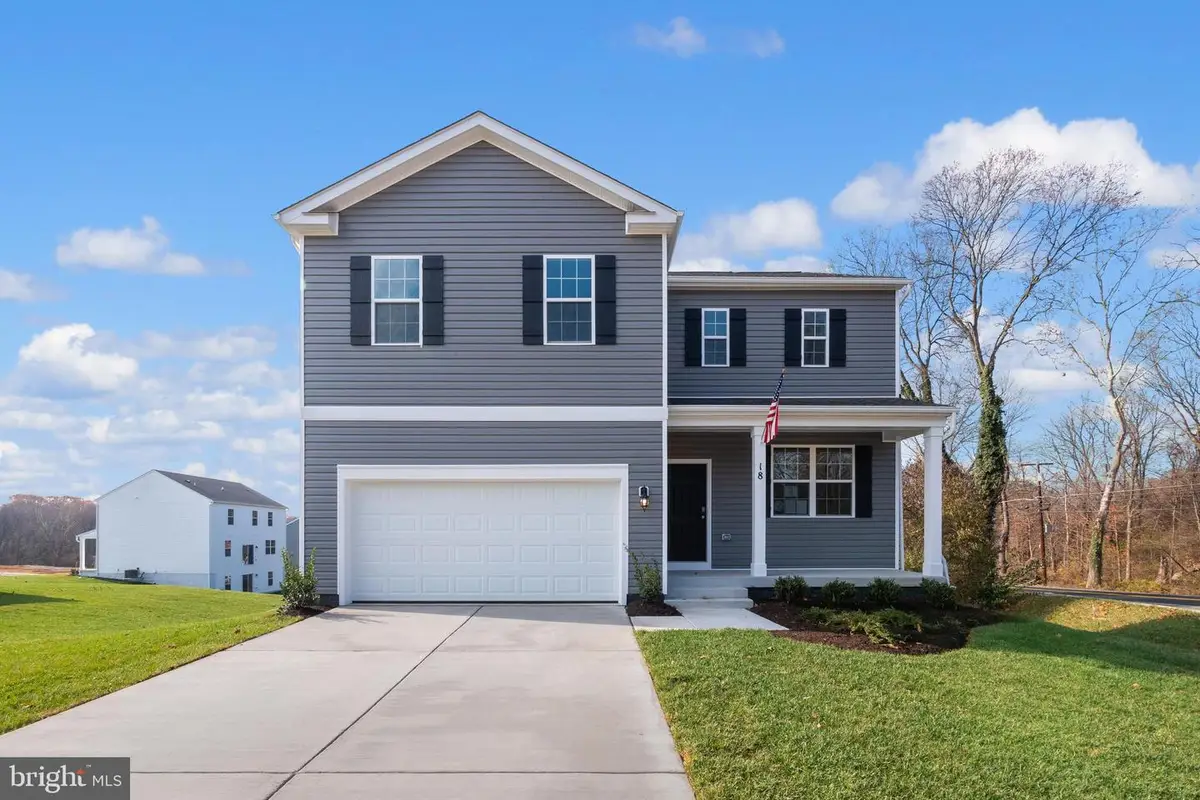
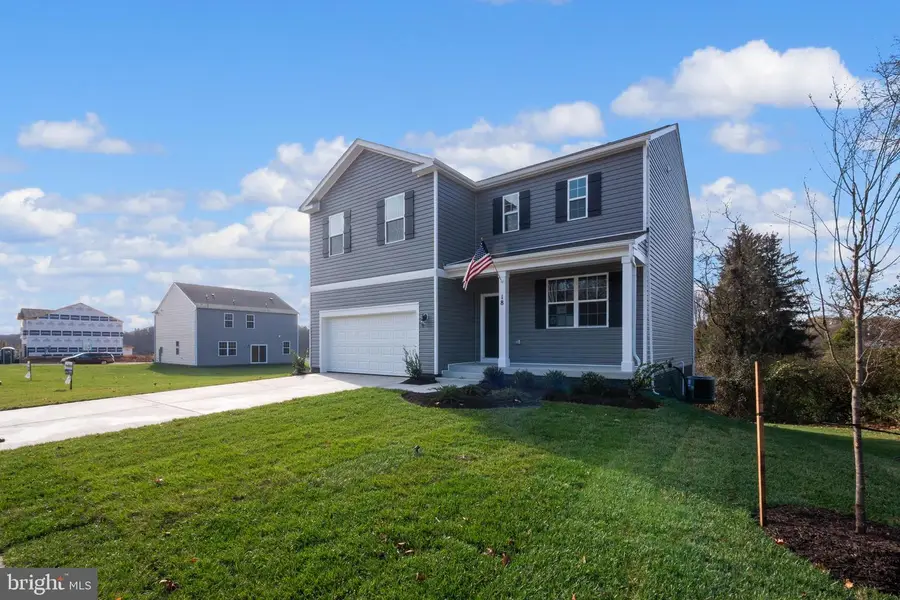
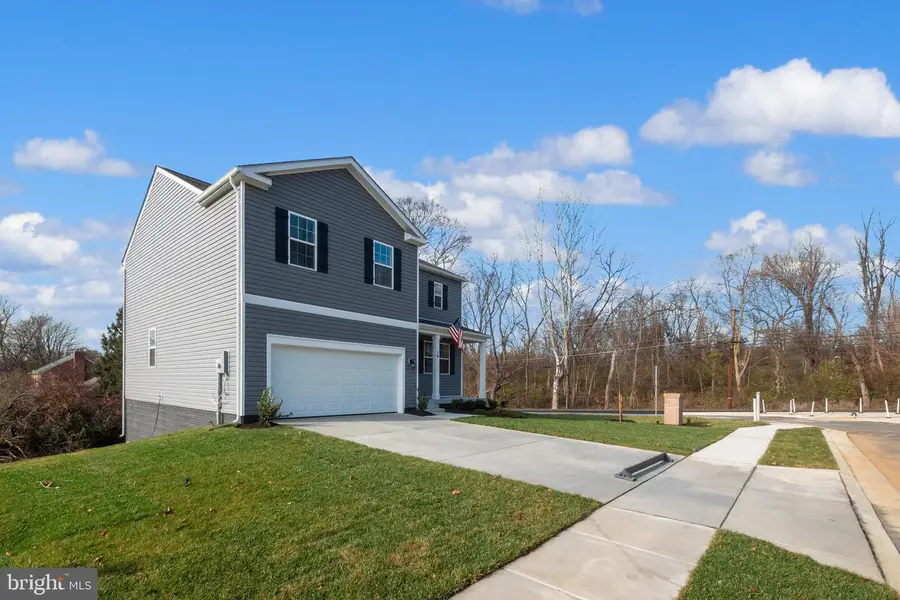
1006 Bunch Berry Dr,JOPPA, MD 21085
$534,990
- 4 Beds
- 3 Baths
- 2,689 sq. ft.
- Single family
- Pending
Listed by:justin k wood
Office:d.r. horton realty of virginia, llc.
MLS#:MDHR2043726
Source:BRIGHTMLS
Price summary
- Price:$534,990
- Price per sq. ft.:$198.96
- Monthly HOA dues:$125
About this home
Gorgeous single family Quick MOVE IN!!!
Spacious and Modern Living with The Galen Floor Plan by D.R. Horton.
Welcome to The Galen Floor Plan by D.R. Horton, a perfect blend of modern design and spacious living. This stunning property offers a generous 2650 square feet of living space, perfect for families of all sizes. The Galen Floor Plan features a large 2-car garage, providing ample space for your vehicles and storage needs. The garage is conveniently connected to the main house, allowing for easy access and security. Inside, you'll find 4 spacious bedrooms, each designed with comfort and style in mind. The bedrooms are well-separated, ensuring privacy for each member of the family. The master suite is a true retreat, featuring a large walk-in closet and a luxurious ensuite bathroom. The Galen Floor Plan is not just about space; it's about creating a home that fits your lifestyle. The open concept design allows for easy flow between the kitchen, dining, and living areas, perfect for entertaining or spending quality time with family. Experience the perfect blend of luxury and practicality with The Galen Floor Plan by D.R. Horton. Make it your new home today.
Contact an agent
Home facts
- Year built:2025
- Listing Id #:MDHR2043726
- Added:119 day(s) ago
- Updated:August 15, 2025 at 07:30 AM
Rooms and interior
- Bedrooms:4
- Total bathrooms:3
- Full bathrooms:2
- Half bathrooms:1
- Living area:2,689 sq. ft.
Heating and cooling
- Cooling:Central A/C
- Heating:Central, Natural Gas
Structure and exterior
- Roof:Architectural Shingle, Asphalt
- Year built:2025
- Building area:2,689 sq. ft.
- Lot area:0.18 Acres
Utilities
- Water:Public
- Sewer:Public Sewer
Finances and disclosures
- Price:$534,990
- Price per sq. ft.:$198.96
New listings near 1006 Bunch Berry Dr
- Coming Soon
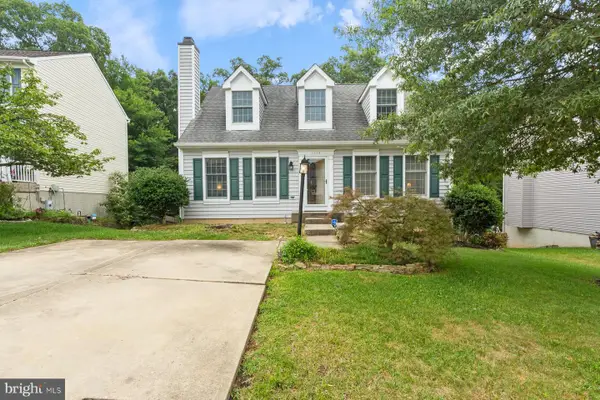 $415,000Coming Soon3 beds 4 baths
$415,000Coming Soon3 beds 4 baths1019 Mariner Rd, JOPPA, MD 21085
MLS# MDHR2046238Listed by: EXP REALTY, LLC - New
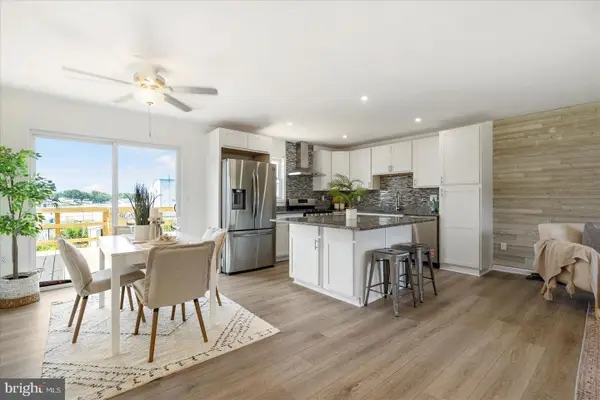 $414,999Active4 beds 2 baths1,889 sq. ft.
$414,999Active4 beds 2 baths1,889 sq. ft.226 Kearney Dr, JOPPA, MD 21085
MLS# MDHR2046128Listed by: VYBE REALTY 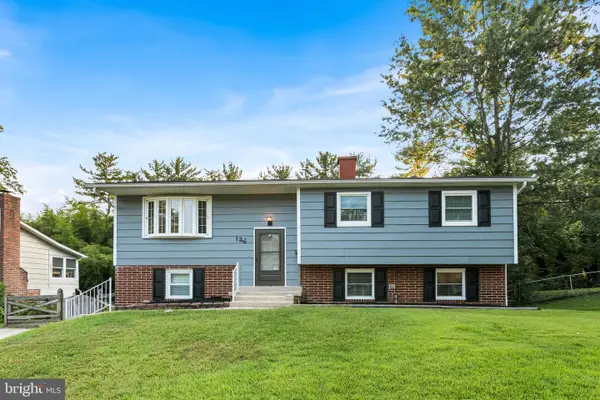 $305,000Pending3 beds 2 baths1,780 sq. ft.
$305,000Pending3 beds 2 baths1,780 sq. ft.126 Doncaster Rd, JOPPA, MD 21085
MLS# MDHR2046040Listed by: LONG & FOSTER REAL ESTATE, INC. $399,900Active4 beds 2 baths1,560 sq. ft.
$399,900Active4 beds 2 baths1,560 sq. ft.4 Old Sound Rd, JOPPA, MD 21085
MLS# MDHR2045744Listed by: STEEN PROPERTIES $392,990Active3 beds 3 baths1,962 sq. ft.
$392,990Active3 beds 3 baths1,962 sq. ft.346 Hackley Dr, JOPPA, MD 21085
MLS# MDHR2045928Listed by: D.R. HORTON REALTY OF VIRGINIA, LLC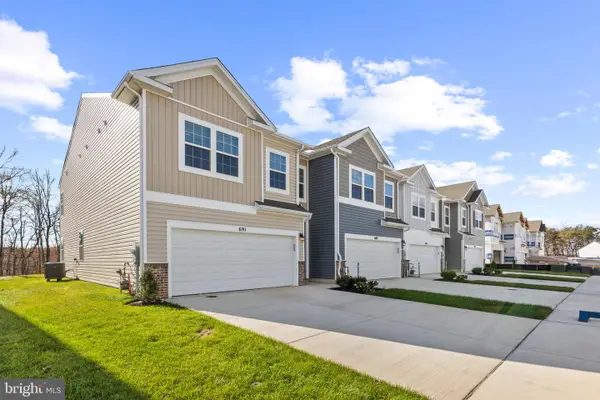 $424,990Active4 beds 3 baths1,934 sq. ft.
$424,990Active4 beds 3 baths1,934 sq. ft.749 Managrass Dr, JOPPA, MD 21085
MLS# MDHR2045926Listed by: D.R. HORTON REALTY OF VIRGINIA, LLC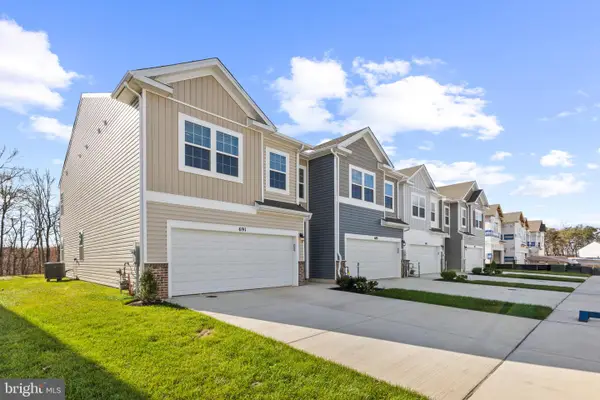 $399,990Active4 beds 3 baths1,934 sq. ft.
$399,990Active4 beds 3 baths1,934 sq. ft.737 Managrass Dr, JOPPA, MD 21085
MLS# MDHR2045754Listed by: D.R. HORTON REALTY OF VIRGINIA, LLC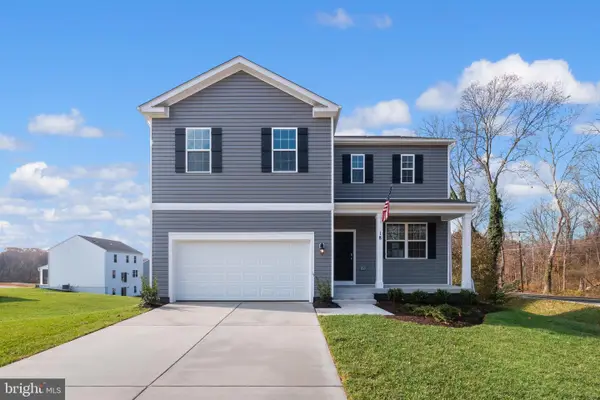 $539,990Pending4 beds 3 baths2,689 sq. ft.
$539,990Pending4 beds 3 baths2,689 sq. ft.1016 Bunch Berry Dr, JOPPA, MD 21085
MLS# MDHR2045756Listed by: D.R. HORTON REALTY OF VIRGINIA, LLC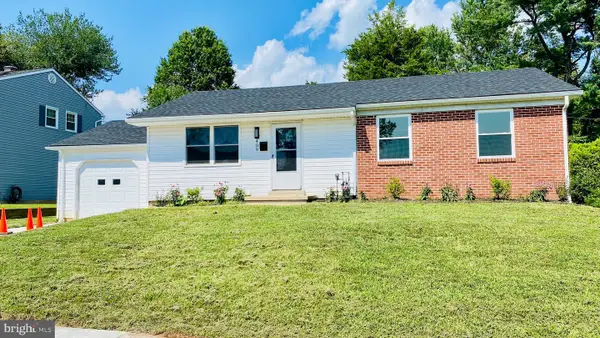 $379,900Pending5 beds 2 baths1,040 sq. ft.
$379,900Pending5 beds 2 baths1,040 sq. ft.409 Joppa Farm Rd, JOPPA, MD 21085
MLS# MDHR2045730Listed by: STEEN PROPERTIES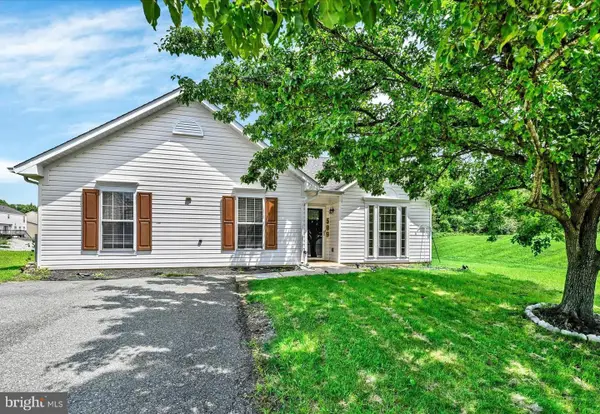 $374,950Pending3 beds 2 baths1,394 sq. ft.
$374,950Pending3 beds 2 baths1,394 sq. ft.509 Barksdale Rd, JOPPA, MD 21085
MLS# MDHR2045608Listed by: EXP REALTY, LLC
