1057 Flint Ct #56, JOPPA, MD 21085
Local realty services provided by:Better Homes and Gardens Real Estate Murphy & Co.
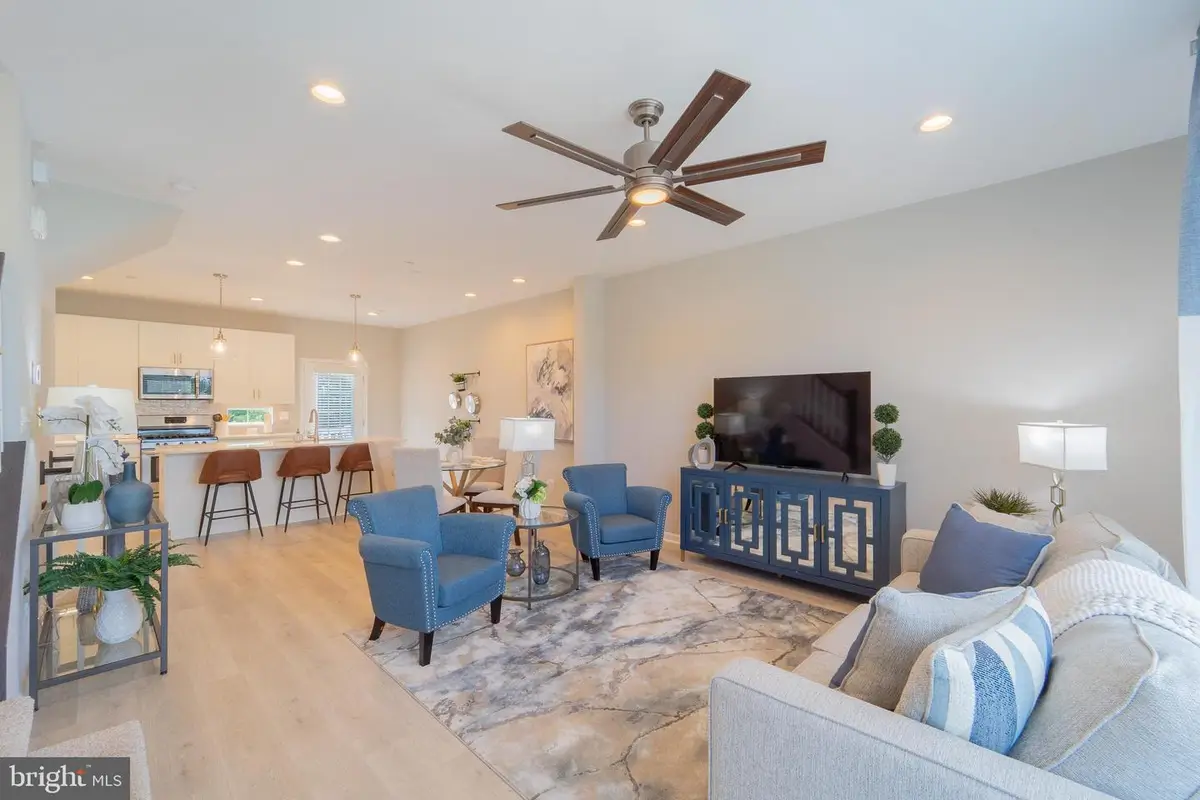
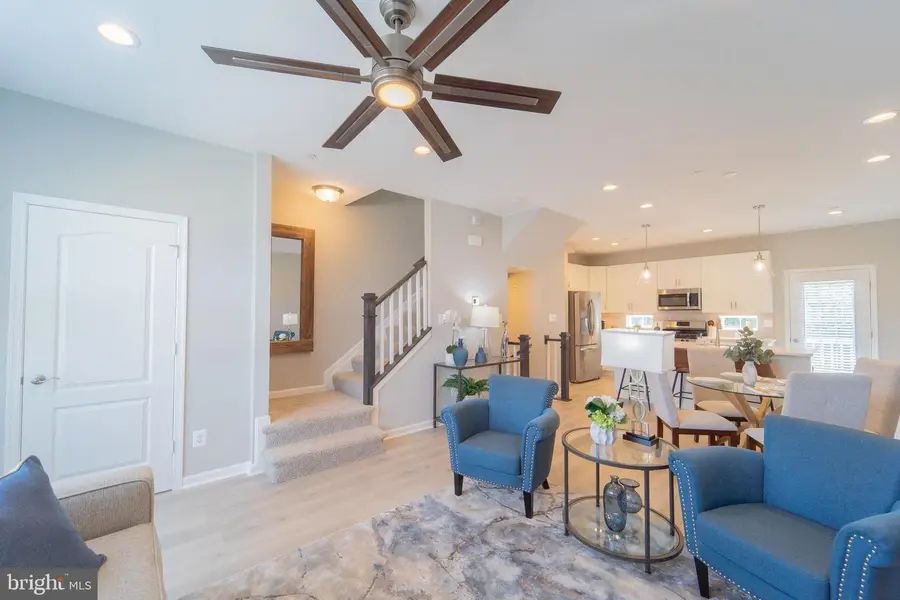
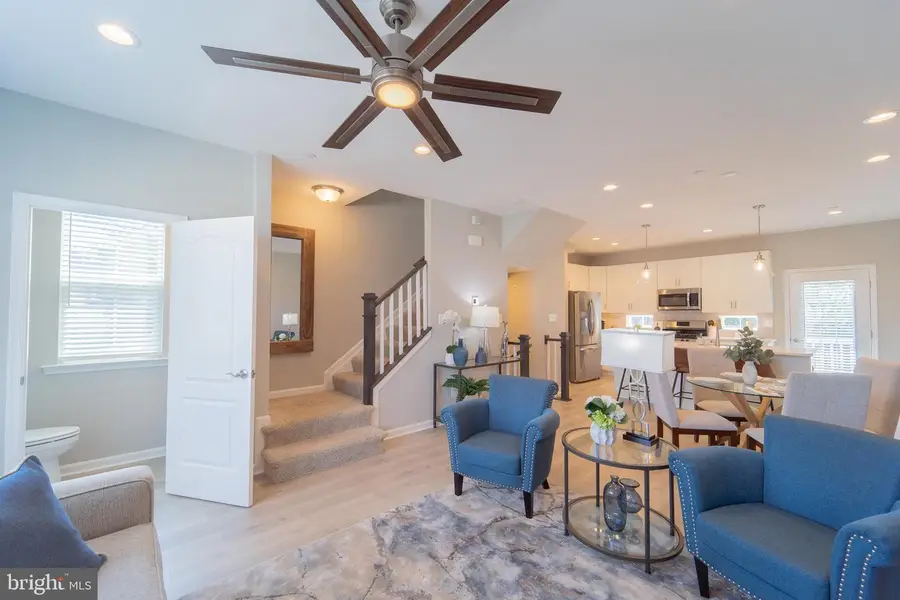
1057 Flint Ct #56,JOPPA, MD 21085
$350,840
- 3 Beds
- 3 Baths
- 1,500 sq. ft.
- Townhouse
- Pending
Listed by:terri e hill
Office:builder solutions realty
MLS#:MDHR2043468
Source:BRIGHTMLS
Price summary
- Price:$350,840
- Price per sq. ft.:$233.89
About this home
QUICK MOVE-IN !! 5.99% CONV. FINANCING & $15,000 TOWARDS CLOSING COSTS W/ PREFERRED LENDER & TITLE COMPANY-LIMITED FUNDS AVAILABLE- HURRY!!
This awesome home offers a 1 car garage, 3 bedrooms, 2 ½ baths included with lots of overflow parking for family and guests. Primary bedroom has private bath w/ spacious walk-in shower & custom closets organizers in all bedrooms. Enjoy the deck off the kitchen for grilling or relaxing. Large finished recreation room for entertaining, or dual home office. Within walking distance to Redner's Market, Amish Market & Mariner Point Park. Extremely affordable for those seeking water access for boating & fishing. Builder looking for 30 Day Closing. Visit Joppa Crossing Sales Center at 315 Sear Court to tour this home. VA , Conventional & Cash Financing ONLY; Call to schedule an appointment
Contact an agent
Home facts
- Year built:2024
- Listing Id #:MDHR2043468
- Added:77 day(s) ago
- Updated:August 15, 2025 at 07:30 AM
Rooms and interior
- Bedrooms:3
- Total bathrooms:3
- Full bathrooms:2
- Half bathrooms:1
- Living area:1,500 sq. ft.
Heating and cooling
- Cooling:Central A/C, Programmable Thermostat
- Heating:90% Forced Air, Central, Natural Gas, Programmable Thermostat
Structure and exterior
- Roof:Architectural Shingle
- Year built:2024
- Building area:1,500 sq. ft.
Schools
- High school:JOPPATOWNE
- Middle school:MAGNOLIA
- Elementary school:JOPPATOWNE
Utilities
- Water:Public
- Sewer:Public Sewer
Finances and disclosures
- Price:$350,840
- Price per sq. ft.:$233.89
New listings near 1057 Flint Ct #56
- Coming Soon
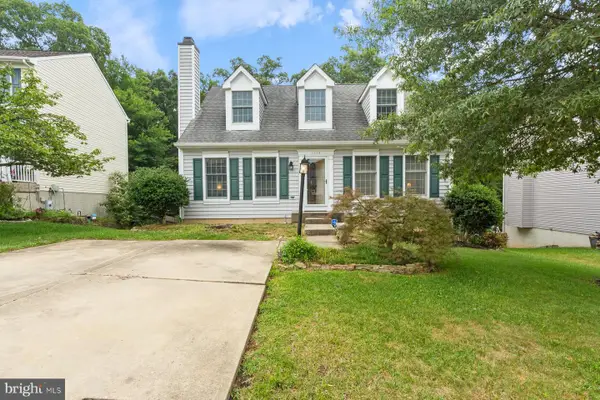 $415,000Coming Soon3 beds 4 baths
$415,000Coming Soon3 beds 4 baths1019 Mariner Rd, JOPPA, MD 21085
MLS# MDHR2046238Listed by: EXP REALTY, LLC - New
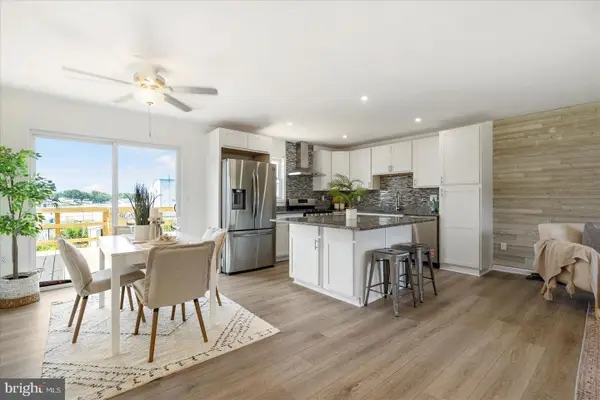 $414,999Active4 beds 2 baths1,889 sq. ft.
$414,999Active4 beds 2 baths1,889 sq. ft.226 Kearney Dr, JOPPA, MD 21085
MLS# MDHR2046128Listed by: VYBE REALTY 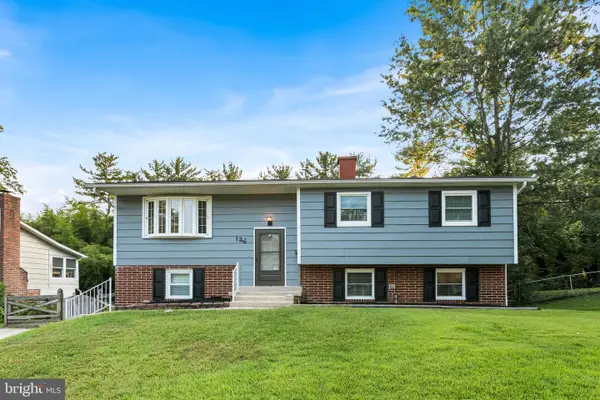 $305,000Pending3 beds 2 baths1,780 sq. ft.
$305,000Pending3 beds 2 baths1,780 sq. ft.126 Doncaster Rd, JOPPA, MD 21085
MLS# MDHR2046040Listed by: LONG & FOSTER REAL ESTATE, INC. $399,900Active4 beds 2 baths1,560 sq. ft.
$399,900Active4 beds 2 baths1,560 sq. ft.4 Old Sound Rd, JOPPA, MD 21085
MLS# MDHR2045744Listed by: STEEN PROPERTIES $392,990Active3 beds 3 baths1,962 sq. ft.
$392,990Active3 beds 3 baths1,962 sq. ft.346 Hackley Dr, JOPPA, MD 21085
MLS# MDHR2045928Listed by: D.R. HORTON REALTY OF VIRGINIA, LLC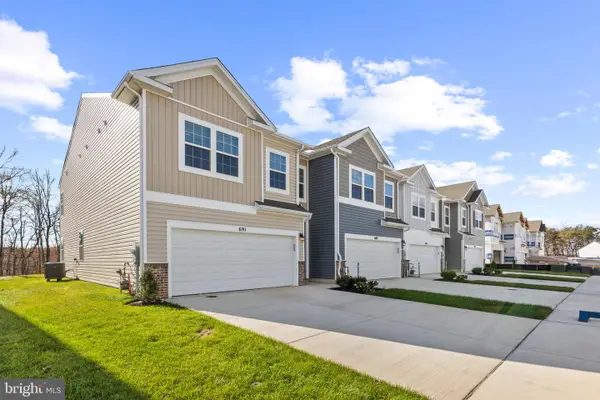 $424,990Active4 beds 3 baths1,934 sq. ft.
$424,990Active4 beds 3 baths1,934 sq. ft.749 Managrass Dr, JOPPA, MD 21085
MLS# MDHR2045926Listed by: D.R. HORTON REALTY OF VIRGINIA, LLC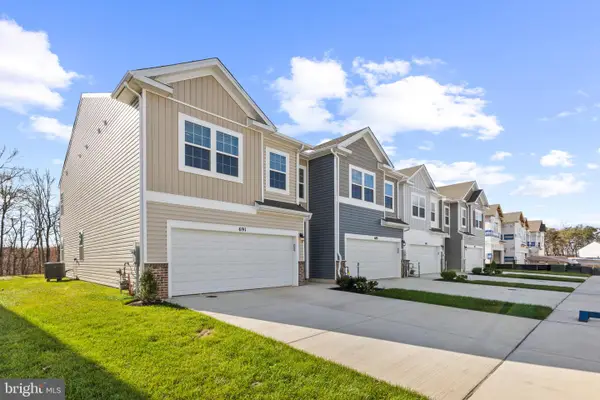 $399,990Active4 beds 3 baths1,934 sq. ft.
$399,990Active4 beds 3 baths1,934 sq. ft.737 Managrass Dr, JOPPA, MD 21085
MLS# MDHR2045754Listed by: D.R. HORTON REALTY OF VIRGINIA, LLC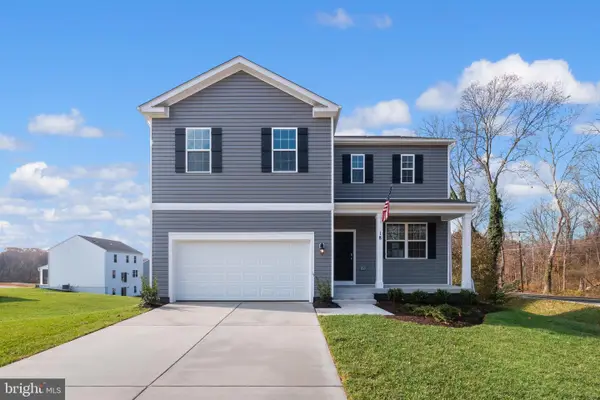 $539,990Pending4 beds 3 baths2,689 sq. ft.
$539,990Pending4 beds 3 baths2,689 sq. ft.1016 Bunch Berry Dr, JOPPA, MD 21085
MLS# MDHR2045756Listed by: D.R. HORTON REALTY OF VIRGINIA, LLC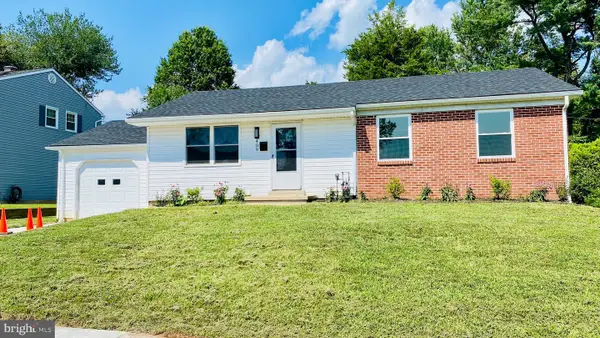 $379,900Pending5 beds 2 baths1,040 sq. ft.
$379,900Pending5 beds 2 baths1,040 sq. ft.409 Joppa Farm Rd, JOPPA, MD 21085
MLS# MDHR2045730Listed by: STEEN PROPERTIES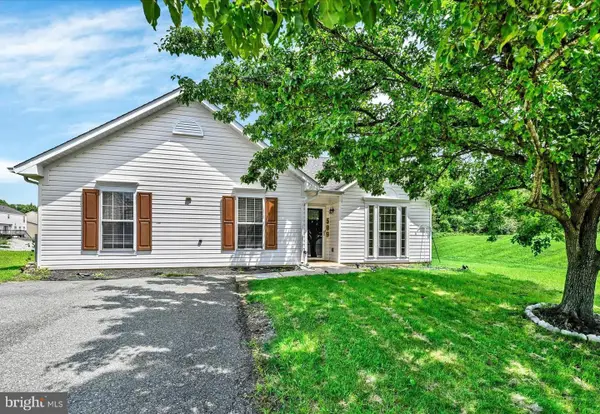 $374,950Pending3 beds 2 baths1,394 sq. ft.
$374,950Pending3 beds 2 baths1,394 sq. ft.509 Barksdale Rd, JOPPA, MD 21085
MLS# MDHR2045608Listed by: EXP REALTY, LLC
