451 Foster Branch Rd, JOPPA, MD 21085
Local realty services provided by:Better Homes and Gardens Real Estate Capital Area
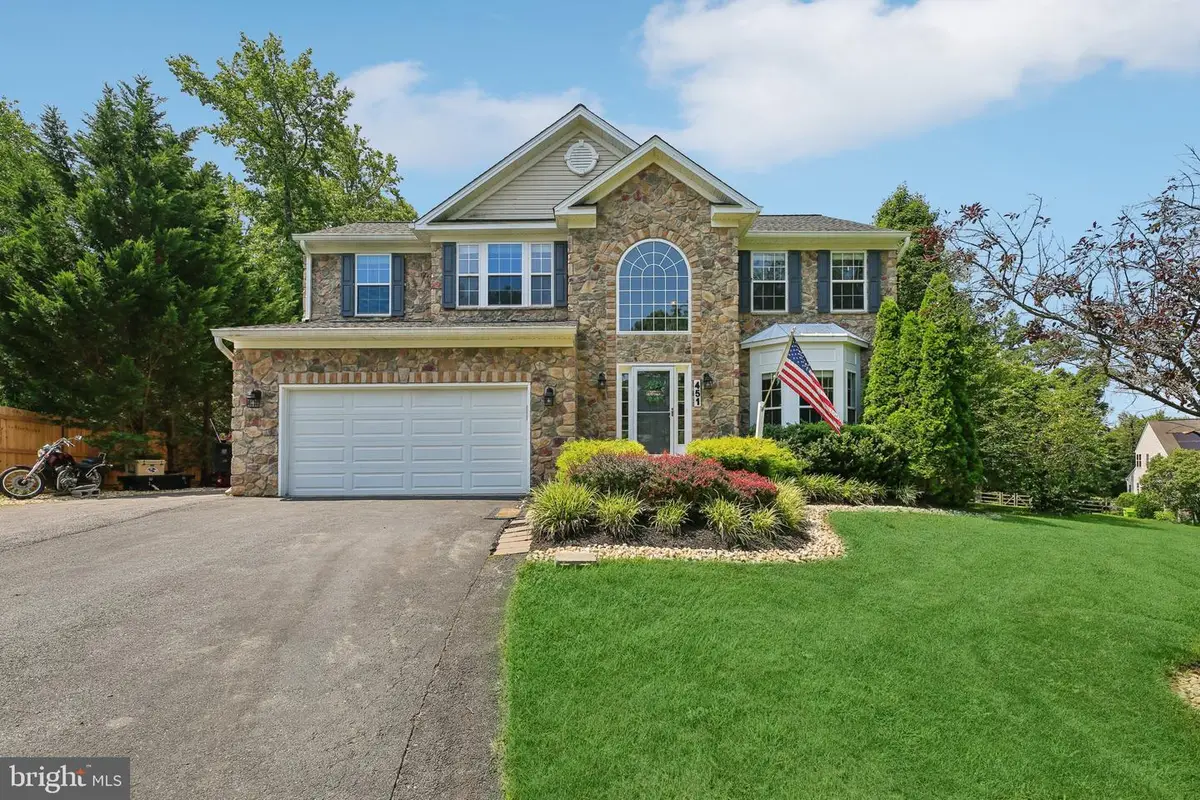
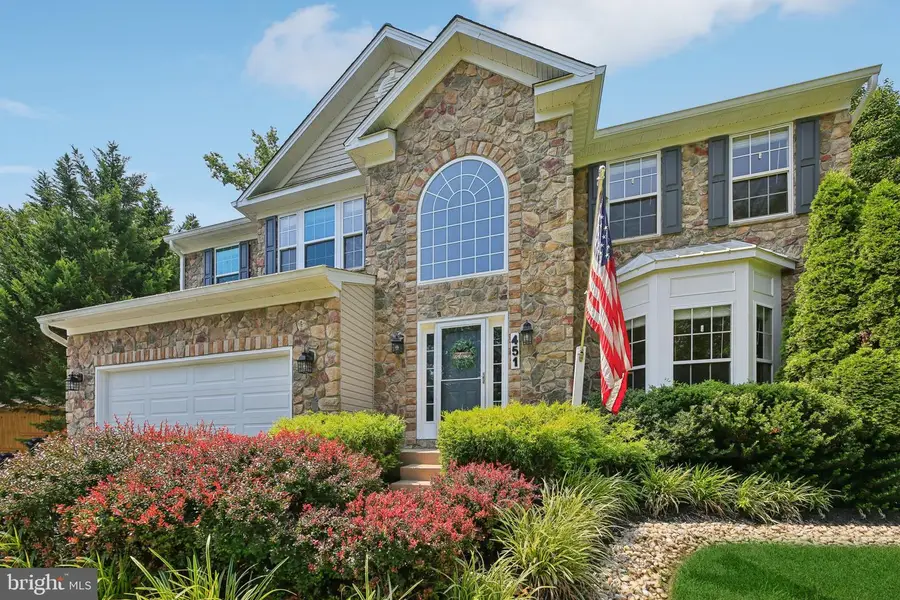
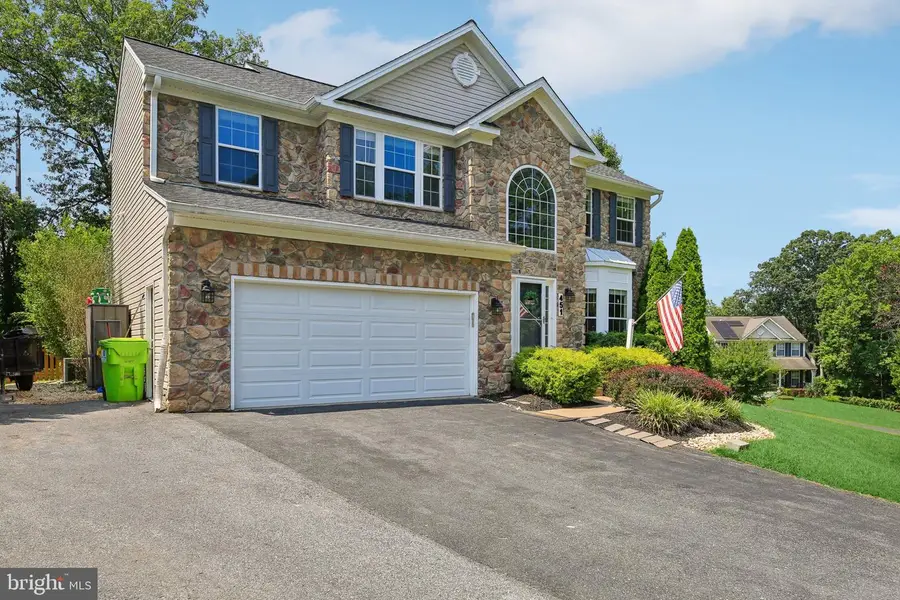
Listed by:gilbert perrone
Office:berkshire hathaway homeservices homesale realty
MLS#:MDHR2045284
Source:BRIGHTMLS
Price summary
- Price:$560,000
- Price per sq. ft.:$127.27
About this home
We have received multiple offers...HIGHEST & BEST deadline set... Wednesday 7/30/25 7:00 pm.
Secluded Luxury Meets Everyday Comfort – .39 Private Acres of Serenity - NO HOA
Welcome to 451 Foster Branch Rd, an exceptional retreat where space, privacy, and comfort harmonize beautifully. Tucked away on a quiet, no-through street, this stone-front home offers 4,400 finished square feet of thoughtfully designed living space on .39 acres of wooded tranquility—a rare opportunity for those who crave both sophistication and seclusion.
From the moment you arrive, the charming stone façade, lush mature trees, and a koi pond set a peaceful tone. Step inside the two-story foyer, filled with natural light from the large transom window, and feel the warmth of a home that has been freshly painted and meticulously updated for its next owner.
The heart of the home is the sunken family room, featuring windows on three sides, vaulted ceilings, recessed lighting, and a cozy stone gas fireplace. A sunroom with its own heating and cooling extends the living space year-round, while multi-level decks with a motorized awning invite you to unwind outdoors and enjoy the serene backdrop of dense woodlands.
The spacious kitchen and breakfast area are designed for both cooking and gathering, with granite counters, a large center island, stainless steel appliances, a 5-burner gas cooktop, and a double wall oven. French doors connect the kitchen to the sunroom, living room, and outdoor entertaining areas, making the flow seamless.
Upstairs, the luxurious primary suite features two walk-in closets and a spa-inspired bath, complete with a garden tub, a glass-enclosed shower, and a double vanity. Three additional bedrooms, all with brand-new plush carpet and wood slat blinds, share a well-appointed hall bath.
The walkout basement expands the possibilities with a fifth bedroom/bonus room or office, a full bathroom, a gym/fitness area, and a game room, creating endless flexibility for guests, hobbies, or work-from-home needs.
Every major system has been cared for—a new roof and gutter guards in 2020, brand-new carpet throughout, and a fully finished basement with all-new finishes. Even the practical details are thoughtfully designed, including a main-level laundry room conveniently located off the kitchen.
And while the property feels like a private hideaway, you’re still just minutes from conveniences, major routes, and water access along the Gunpowder River and Chesapeake Bay.
Highlights at a Glance:
- private surrounded by mature trees & nature
- 4/5 bedrooms, 3.5 baths, 4,400 finished sq ft
- Multi-level decks with motorized awning & koi pond
- Sunroom with heat & A/C, plus dog door
- Finished basement with bedroom, gym, game room, & full bath
- Stone gas fireplace, vaulted ceilings, & abundant natural light
- New roof & gutter guards (2020), all brand-new carpet (2025)
- No through-street—peaceful & secluded
This home is truly move-in ready—all that’s left is to bring your vision and make it your own.
451 Foster Branch Rd is more than a home—it’s a lifestyle. Whether you’re looking for a serene family retreat, space for hobbies and entertaining, or simply a private escape from the hustle and bustle, this property delivers it all.
Contact an agent
Home facts
- Year built:2003
- Listing Id #:MDHR2045284
- Added:27 day(s) ago
- Updated:August 15, 2025 at 07:30 AM
Rooms and interior
- Bedrooms:5
- Total bathrooms:4
- Full bathrooms:3
- Half bathrooms:1
- Living area:4,400 sq. ft.
Heating and cooling
- Cooling:Central A/C
- Heating:90% Forced Air, Natural Gas
Structure and exterior
- Roof:Architectural Shingle
- Year built:2003
- Building area:4,400 sq. ft.
- Lot area:0.39 Acres
Schools
- High school:JOPPATOWNE
- Middle school:MAGNOLIA
- Elementary school:RIVERSIDE
Utilities
- Water:Public
- Sewer:Public Sewer
Finances and disclosures
- Price:$560,000
- Price per sq. ft.:$127.27
- Tax amount:$4,741 (2024)
New listings near 451 Foster Branch Rd
- Coming Soon
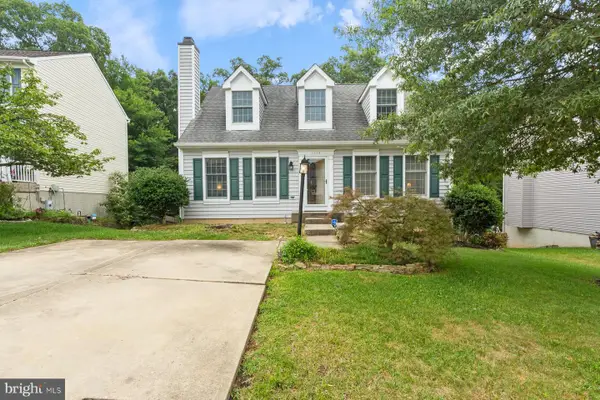 $415,000Coming Soon3 beds 4 baths
$415,000Coming Soon3 beds 4 baths1019 Mariner Rd, JOPPA, MD 21085
MLS# MDHR2046238Listed by: EXP REALTY, LLC - New
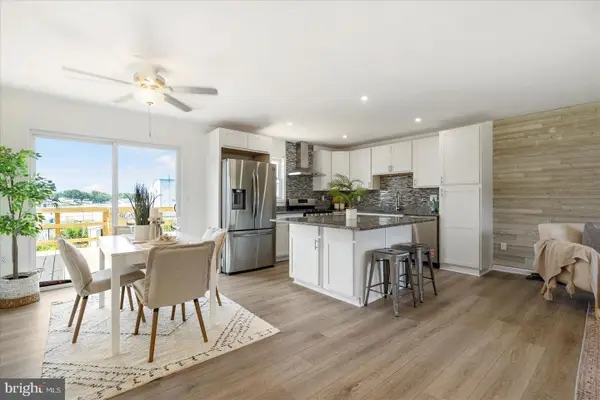 $414,999Active4 beds 2 baths1,889 sq. ft.
$414,999Active4 beds 2 baths1,889 sq. ft.226 Kearney Dr, JOPPA, MD 21085
MLS# MDHR2046128Listed by: VYBE REALTY 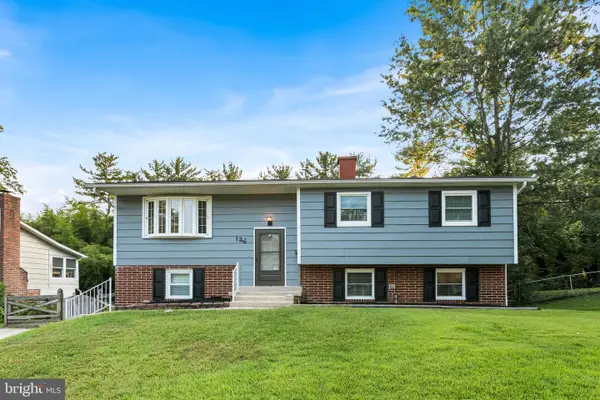 $305,000Pending3 beds 2 baths1,780 sq. ft.
$305,000Pending3 beds 2 baths1,780 sq. ft.126 Doncaster Rd, JOPPA, MD 21085
MLS# MDHR2046040Listed by: LONG & FOSTER REAL ESTATE, INC. $399,900Active4 beds 2 baths1,560 sq. ft.
$399,900Active4 beds 2 baths1,560 sq. ft.4 Old Sound Rd, JOPPA, MD 21085
MLS# MDHR2045744Listed by: STEEN PROPERTIES $392,990Active3 beds 3 baths1,962 sq. ft.
$392,990Active3 beds 3 baths1,962 sq. ft.346 Hackley Dr, JOPPA, MD 21085
MLS# MDHR2045928Listed by: D.R. HORTON REALTY OF VIRGINIA, LLC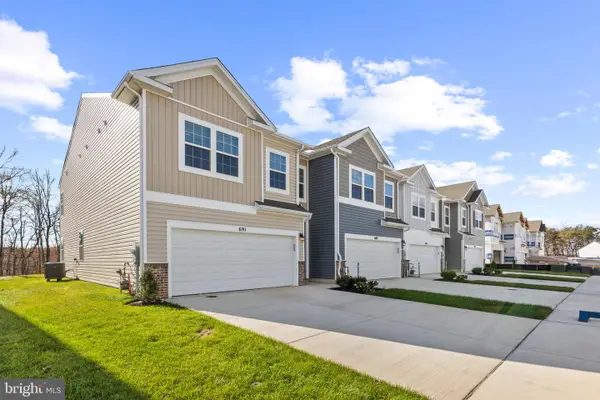 $424,990Active4 beds 3 baths1,934 sq. ft.
$424,990Active4 beds 3 baths1,934 sq. ft.749 Managrass Dr, JOPPA, MD 21085
MLS# MDHR2045926Listed by: D.R. HORTON REALTY OF VIRGINIA, LLC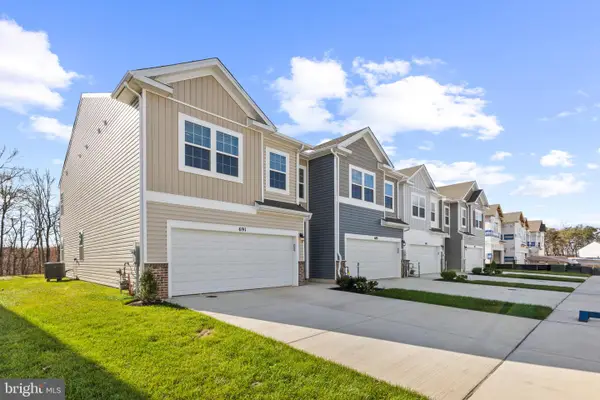 $399,990Active4 beds 3 baths1,934 sq. ft.
$399,990Active4 beds 3 baths1,934 sq. ft.737 Managrass Dr, JOPPA, MD 21085
MLS# MDHR2045754Listed by: D.R. HORTON REALTY OF VIRGINIA, LLC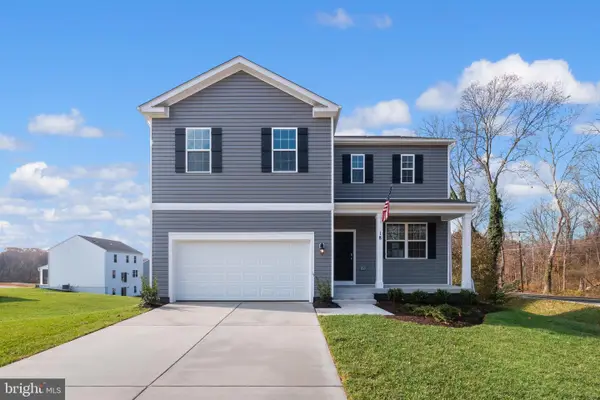 $539,990Pending4 beds 3 baths2,689 sq. ft.
$539,990Pending4 beds 3 baths2,689 sq. ft.1016 Bunch Berry Dr, JOPPA, MD 21085
MLS# MDHR2045756Listed by: D.R. HORTON REALTY OF VIRGINIA, LLC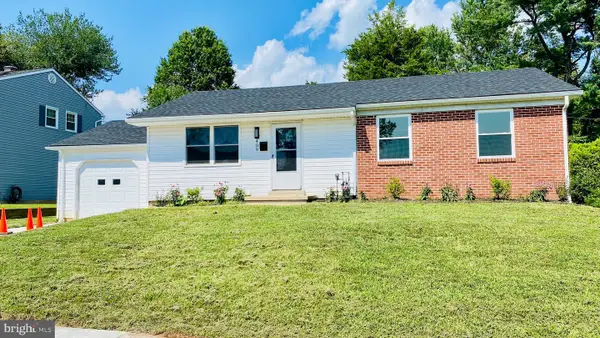 $379,900Pending5 beds 2 baths1,040 sq. ft.
$379,900Pending5 beds 2 baths1,040 sq. ft.409 Joppa Farm Rd, JOPPA, MD 21085
MLS# MDHR2045730Listed by: STEEN PROPERTIES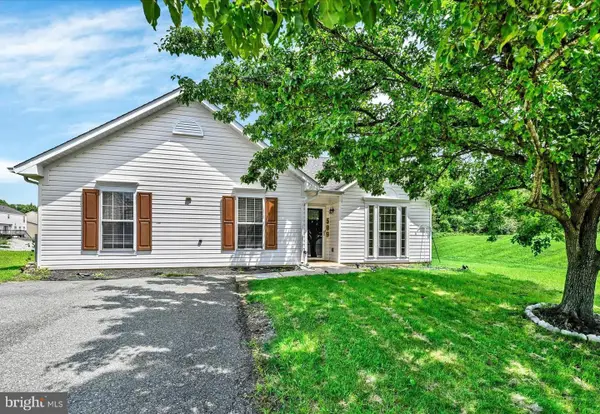 $374,950Pending3 beds 2 baths1,394 sq. ft.
$374,950Pending3 beds 2 baths1,394 sq. ft.509 Barksdale Rd, JOPPA, MD 21085
MLS# MDHR2045608Listed by: EXP REALTY, LLC
