636 Towne Center Dr, JOPPA, MD 21085
Local realty services provided by:Better Homes and Gardens Real Estate Murphy & Co.
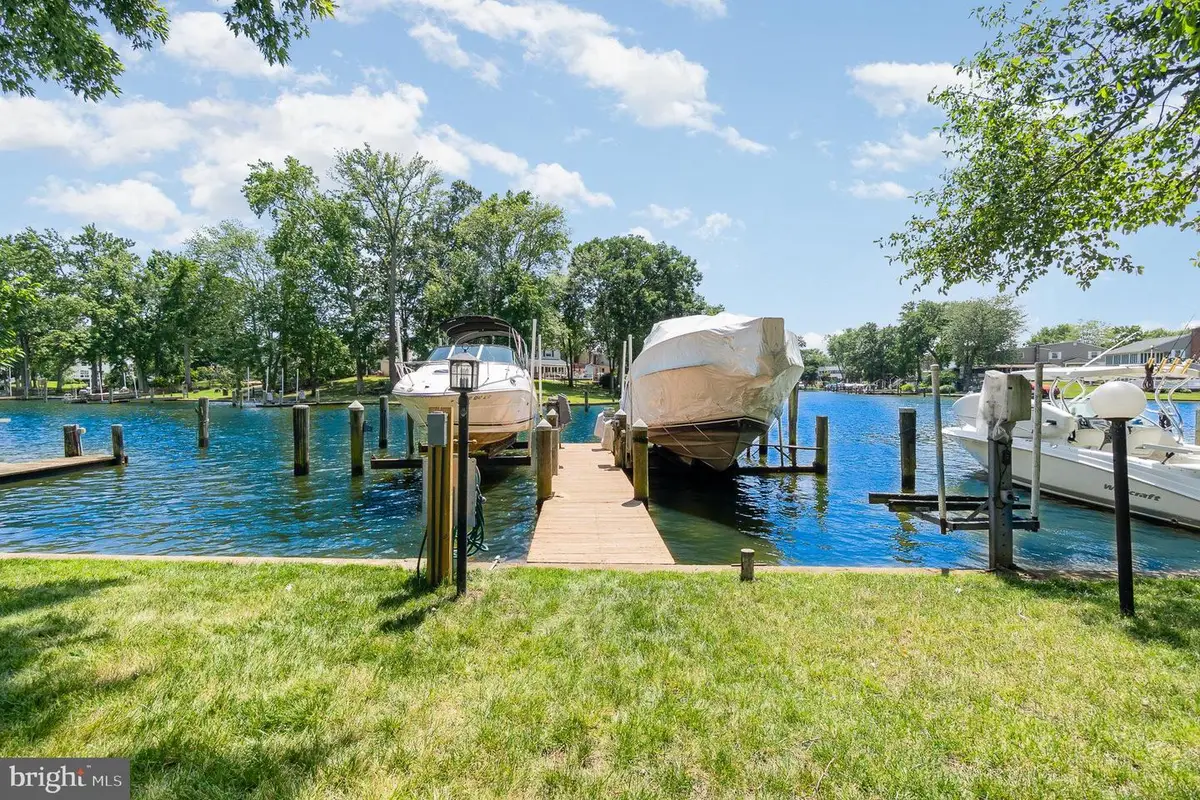
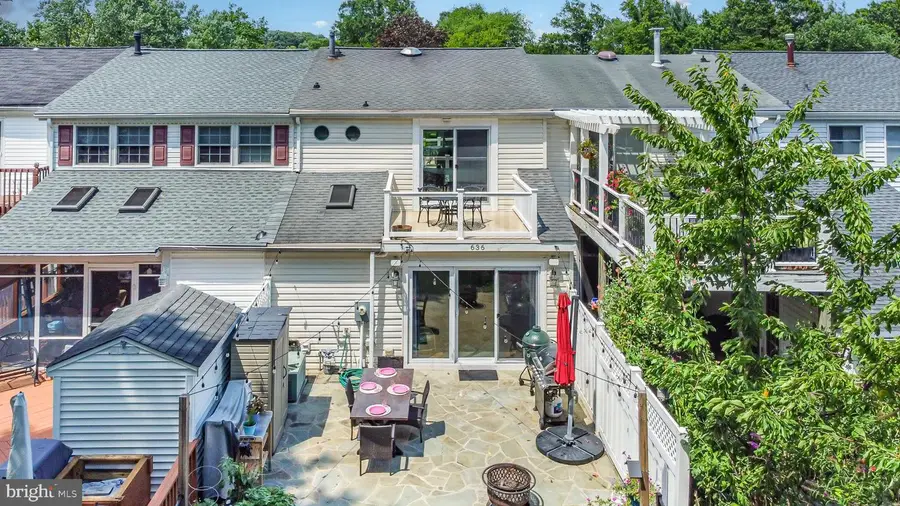
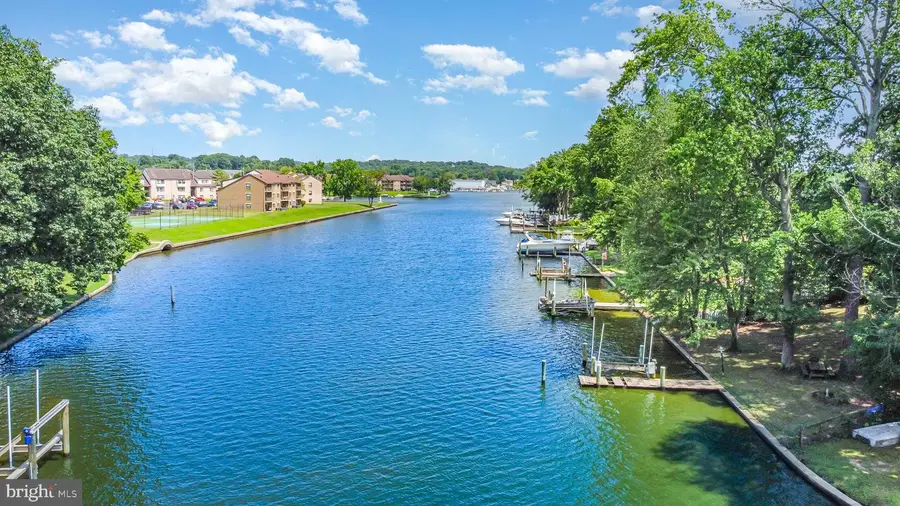
636 Towne Center Dr,JOPPA, MD 21085
$375,000
- 3 Beds
- 2 Baths
- 1,400 sq. ft.
- Townhouse
- Pending
Listed by:laura m snyder
Office:american premier realty, llc.
MLS#:MDHR2045224
Source:BRIGHTMLS
Price summary
- Price:$375,000
- Price per sq. ft.:$267.86
About this home
Waterfront home with its own pier and boat lift! This property offers a private driveway for parking and is beautifully landscaped. Step inside to a spacious living room featuring a bay window, hardwood floors, recessed lighting with crown molding, creating a bright and inviting atmosphere. The eat-in kitchen has neutral tones, updated cabinetry, sleek stainless steel appliances (refrigerator-2024), as well as granite countertops. The bump-out sunroom with beveled glass sliders opens to a gorgeous stone patio (2020)—perfect for outdoor relaxation and entertaining. The yard is fenced (2024) overlooking the 35-foot shared pier with 10,000 lb boat lift, where you can enjoy the peaceful water views framed by mature trees. Outdoor speakers enhance your outdoor experience. Convenience is key with a main-level laundry room, powder room (updated 2022) for guests and utility closet (water heater (2021). Upstairs, the primary bedroom offers water views on its private balcony and a spacious cedar walk-in closet, complete with a built-in safe for added peace of mind. The full bathroom was beautifully renovated in 2022, offering modern fixtures and finishes. Two additional bedrooms provide ample space for family or guests. For boaters and outdoor enthusiasts, the nearby marina offers easy access, and a fun tiki bar is just a short boat ride away. Here is your opportunity to live on the water at this convenient location near shopping, dining and Mariner Point Park's waterfront.
Contact an agent
Home facts
- Year built:1970
- Listing Id #:MDHR2045224
- Added:35 day(s) ago
- Updated:August 15, 2025 at 07:30 AM
Rooms and interior
- Bedrooms:3
- Total bathrooms:2
- Full bathrooms:1
- Half bathrooms:1
- Living area:1,400 sq. ft.
Heating and cooling
- Cooling:Ceiling Fan(s), Central A/C
- Heating:90% Forced Air, Natural Gas
Structure and exterior
- Roof:Architectural Shingle
- Year built:1970
- Building area:1,400 sq. ft.
- Lot area:0.08 Acres
Schools
- High school:JOPPATOWNE
- Middle school:MAGNOLIA
- Elementary school:JOPPATOWNE
Utilities
- Water:Public
- Sewer:Public Sewer
Finances and disclosures
- Price:$375,000
- Price per sq. ft.:$267.86
- Tax amount:$2,994 (2024)
New listings near 636 Towne Center Dr
- Coming Soon
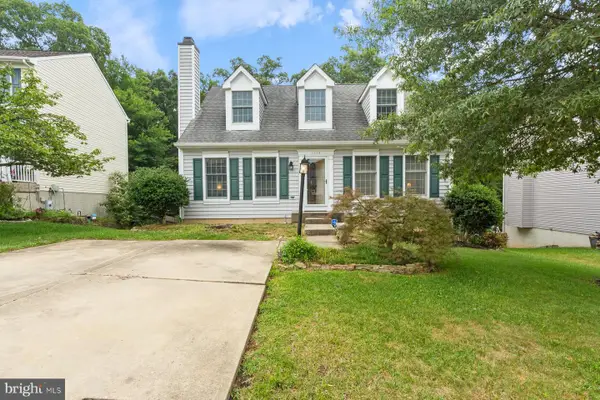 $415,000Coming Soon3 beds 4 baths
$415,000Coming Soon3 beds 4 baths1019 Mariner Rd, JOPPA, MD 21085
MLS# MDHR2046238Listed by: EXP REALTY, LLC - New
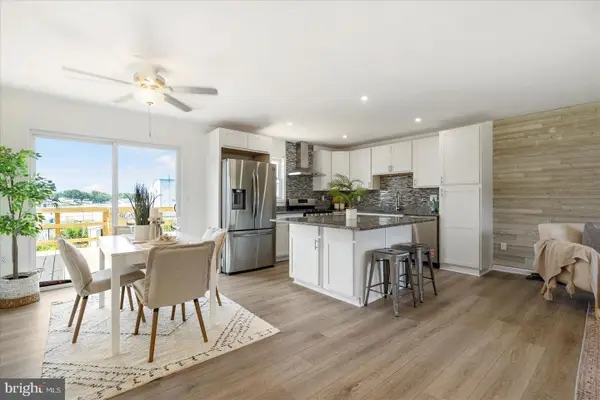 $414,999Active4 beds 2 baths1,889 sq. ft.
$414,999Active4 beds 2 baths1,889 sq. ft.226 Kearney Dr, JOPPA, MD 21085
MLS# MDHR2046128Listed by: VYBE REALTY 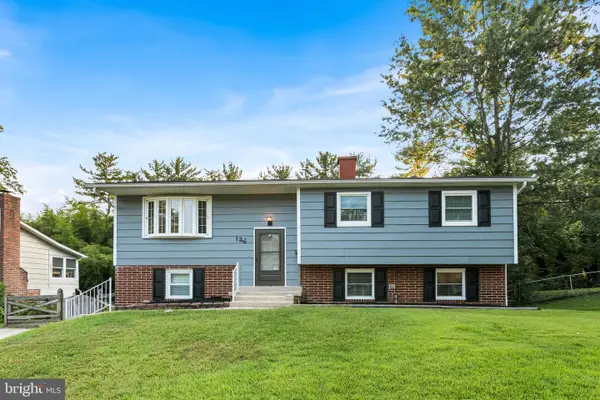 $305,000Pending3 beds 2 baths1,780 sq. ft.
$305,000Pending3 beds 2 baths1,780 sq. ft.126 Doncaster Rd, JOPPA, MD 21085
MLS# MDHR2046040Listed by: LONG & FOSTER REAL ESTATE, INC. $399,900Active4 beds 2 baths1,560 sq. ft.
$399,900Active4 beds 2 baths1,560 sq. ft.4 Old Sound Rd, JOPPA, MD 21085
MLS# MDHR2045744Listed by: STEEN PROPERTIES $392,990Active3 beds 3 baths1,962 sq. ft.
$392,990Active3 beds 3 baths1,962 sq. ft.346 Hackley Dr, JOPPA, MD 21085
MLS# MDHR2045928Listed by: D.R. HORTON REALTY OF VIRGINIA, LLC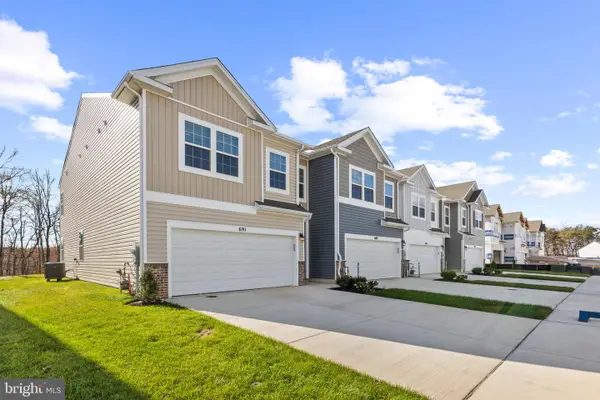 $424,990Active4 beds 3 baths1,934 sq. ft.
$424,990Active4 beds 3 baths1,934 sq. ft.749 Managrass Dr, JOPPA, MD 21085
MLS# MDHR2045926Listed by: D.R. HORTON REALTY OF VIRGINIA, LLC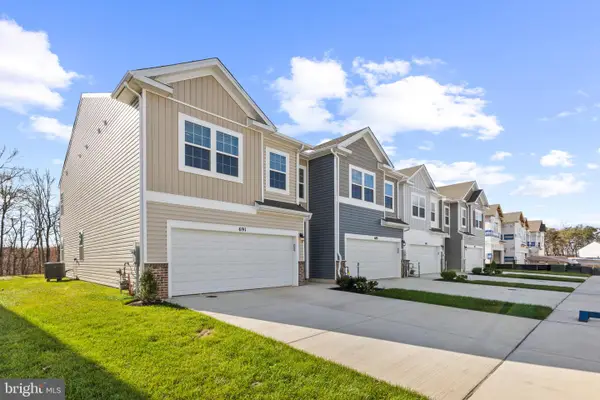 $399,990Active4 beds 3 baths1,934 sq. ft.
$399,990Active4 beds 3 baths1,934 sq. ft.737 Managrass Dr, JOPPA, MD 21085
MLS# MDHR2045754Listed by: D.R. HORTON REALTY OF VIRGINIA, LLC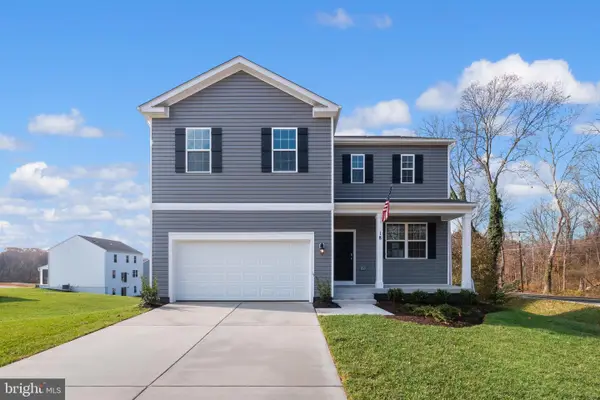 $539,990Pending4 beds 3 baths2,689 sq. ft.
$539,990Pending4 beds 3 baths2,689 sq. ft.1016 Bunch Berry Dr, JOPPA, MD 21085
MLS# MDHR2045756Listed by: D.R. HORTON REALTY OF VIRGINIA, LLC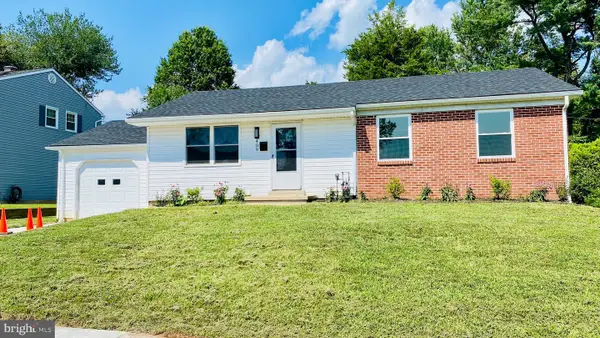 $379,900Pending5 beds 2 baths1,040 sq. ft.
$379,900Pending5 beds 2 baths1,040 sq. ft.409 Joppa Farm Rd, JOPPA, MD 21085
MLS# MDHR2045730Listed by: STEEN PROPERTIES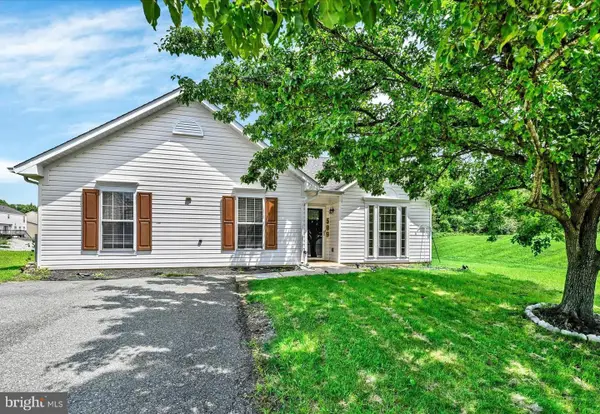 $374,950Pending3 beds 2 baths1,394 sq. ft.
$374,950Pending3 beds 2 baths1,394 sq. ft.509 Barksdale Rd, JOPPA, MD 21085
MLS# MDHR2045608Listed by: EXP REALTY, LLC
