Tbd Trimble Rd, JOPPA, MD 21085
Local realty services provided by:Better Homes and Gardens Real Estate Murphy & Co.
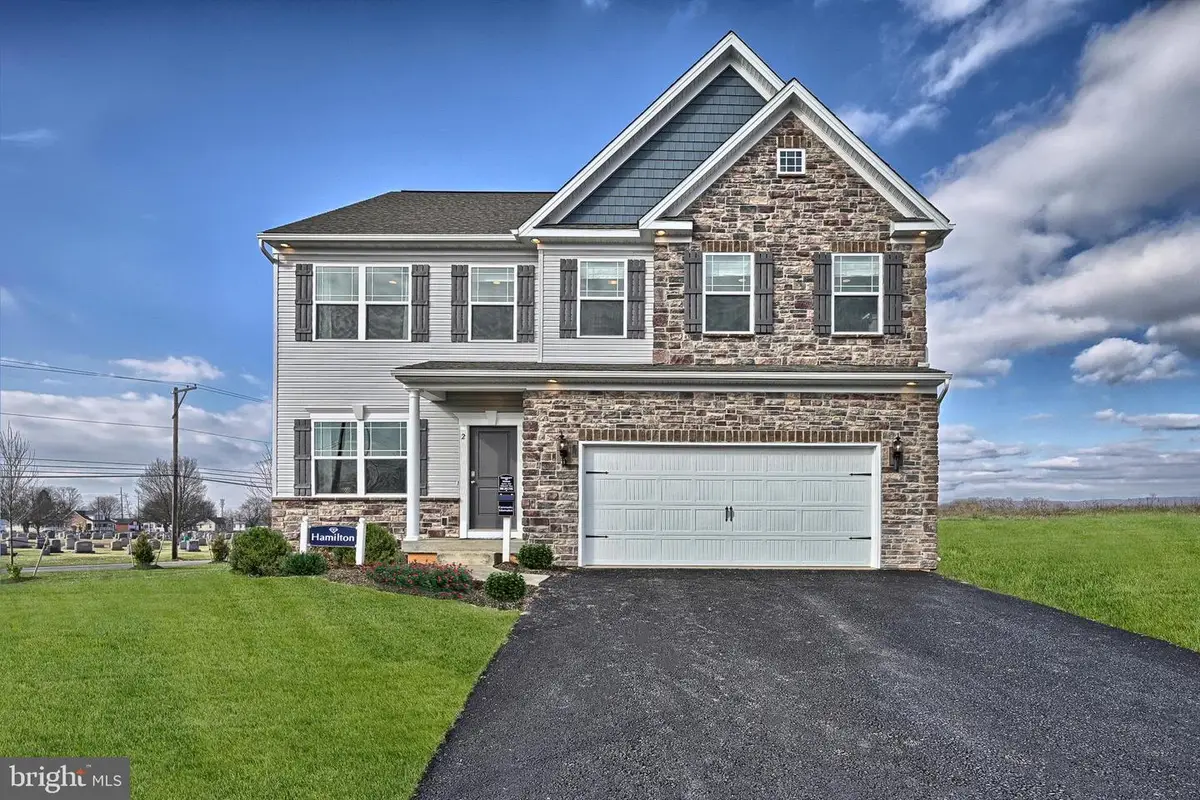
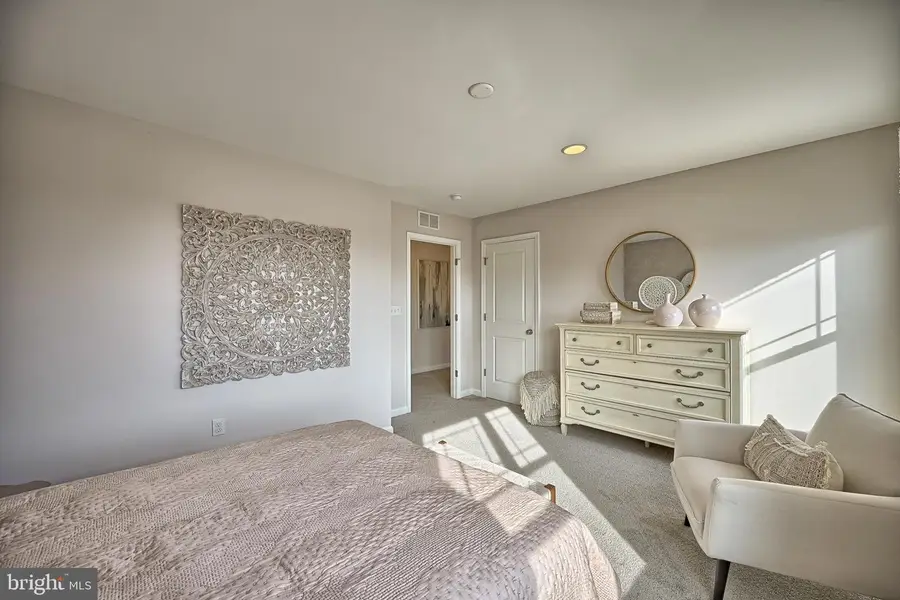

Tbd Trimble Rd,JOPPA, MD 21085
$549,990
- 4 Beds
- 3 Baths
- 1,916 sq. ft.
- Single family
- Active
Listed by:mary ann hammel
Office:mary ann hammel
MLS#:MDHR2040888
Source:BRIGHTMLS
Price summary
- Price:$549,990
- Price per sq. ft.:$287.05
About this home
THIS HOME IS TO BE BUILT!!!
As you walk into the Hamilton there is a Choice Room that's open to the foyer. Use this space as a formal living room or playroom for the kids. Down the hall is the Great Room. Add an optional fireplace to make an inviting space to gather with the whole family. The Great Room opens up to a classically designed Kitchen. A small Mudroom at the entry to the Garage rounds out this flexible first floor. Following the stairs, to the second floor, you find the Owner's Suite and three additional Bedrooms, all with ample closet space, plus a Laundry Room, centrally located at the end of the hallway for convenience and ease. The Owner's Suite with a spacious bedroom offers a walk-in closet brimming with storage space. Designed to be a private haven, the Owner's Bedroom has an ensuite bath with available options of a Super Bath, with soaking tub and shower, or Venetian-style, with a large glass-enclosed shower with seat. Take the Hamilton design even further with a variety of options, extensions, and upgrades to personalize this dream home.
Contact an agent
Home facts
- Listing Id #:MDHR2040888
- Added:150 day(s) ago
- Updated:August 14, 2025 at 01:41 PM
Rooms and interior
- Bedrooms:4
- Total bathrooms:3
- Full bathrooms:2
- Half bathrooms:1
- Living area:1,916 sq. ft.
Heating and cooling
- Cooling:Central A/C
- Heating:90% Forced Air, Propane - Leased
Structure and exterior
- Building area:1,916 sq. ft.
- Lot area:0.45 Acres
Schools
- High school:JOPPATOWNE
- Middle school:MAGNOLIA
- Elementary school:RIVERSIDE
Utilities
- Water:Public
- Sewer:Public Sewer
Finances and disclosures
- Price:$549,990
- Price per sq. ft.:$287.05
New listings near Tbd Trimble Rd
- Coming Soon
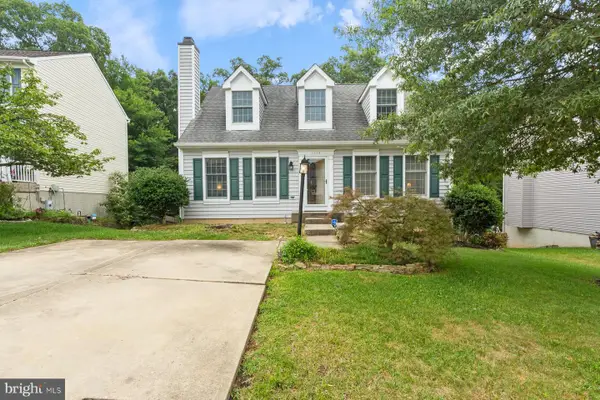 $415,000Coming Soon3 beds 4 baths
$415,000Coming Soon3 beds 4 baths1019 Mariner Rd, JOPPA, MD 21085
MLS# MDHR2046238Listed by: EXP REALTY, LLC - Coming Soon
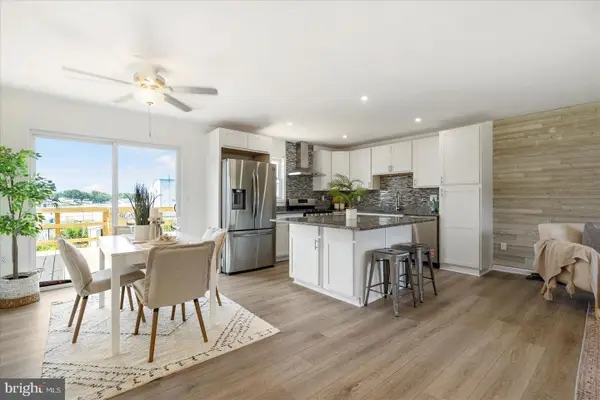 $414,999Coming Soon4 beds 2 baths
$414,999Coming Soon4 beds 2 baths226 Kearney Dr, JOPPA, MD 21085
MLS# MDHR2046128Listed by: VYBE REALTY 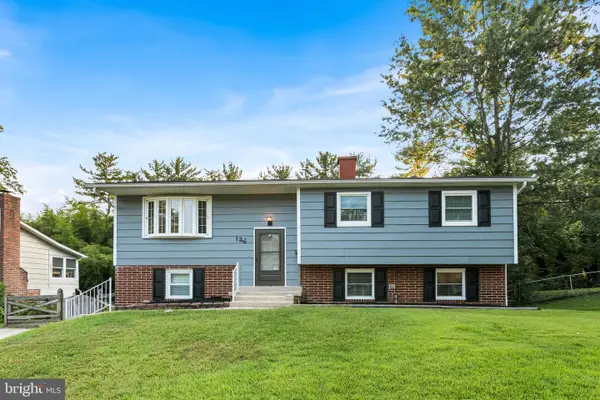 $305,000Pending3 beds 2 baths1,780 sq. ft.
$305,000Pending3 beds 2 baths1,780 sq. ft.126 Doncaster Rd, JOPPA, MD 21085
MLS# MDHR2046040Listed by: LONG & FOSTER REAL ESTATE, INC. $399,900Active4 beds 2 baths1,560 sq. ft.
$399,900Active4 beds 2 baths1,560 sq. ft.4 Old Sound Rd, JOPPA, MD 21085
MLS# MDHR2045744Listed by: STEEN PROPERTIES $392,990Active3 beds 3 baths1,962 sq. ft.
$392,990Active3 beds 3 baths1,962 sq. ft.346 Hackley Dr, JOPPA, MD 21085
MLS# MDHR2045928Listed by: D.R. HORTON REALTY OF VIRGINIA, LLC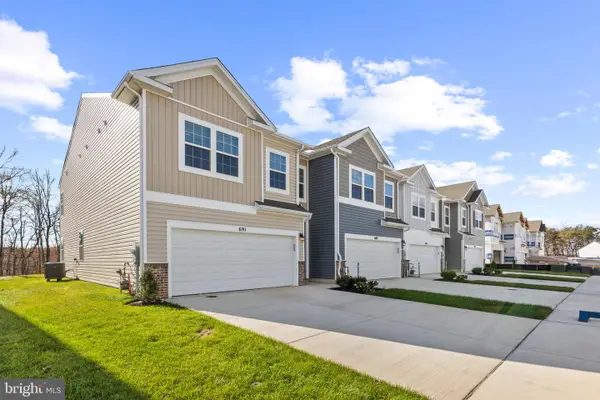 $424,990Active4 beds 3 baths1,934 sq. ft.
$424,990Active4 beds 3 baths1,934 sq. ft.749 Managrass Dr, JOPPA, MD 21085
MLS# MDHR2045926Listed by: D.R. HORTON REALTY OF VIRGINIA, LLC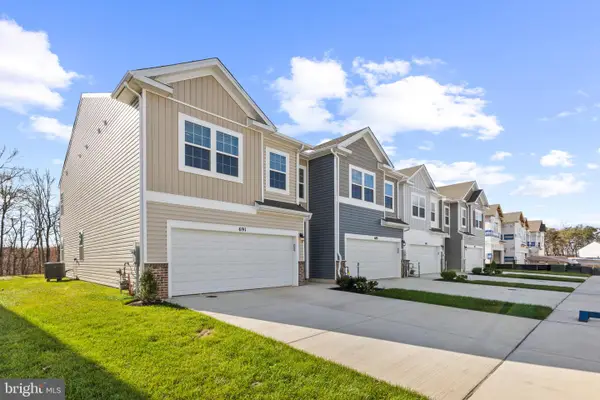 $399,990Active4 beds 3 baths1,934 sq. ft.
$399,990Active4 beds 3 baths1,934 sq. ft.737 Managrass Dr, JOPPA, MD 21085
MLS# MDHR2045754Listed by: D.R. HORTON REALTY OF VIRGINIA, LLC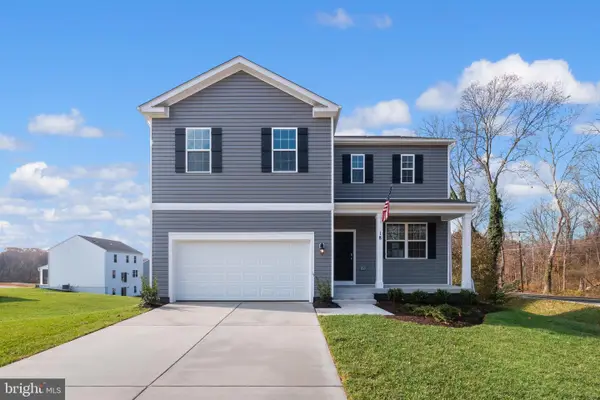 $539,990Pending4 beds 3 baths2,689 sq. ft.
$539,990Pending4 beds 3 baths2,689 sq. ft.1016 Bunch Berry Dr, JOPPA, MD 21085
MLS# MDHR2045756Listed by: D.R. HORTON REALTY OF VIRGINIA, LLC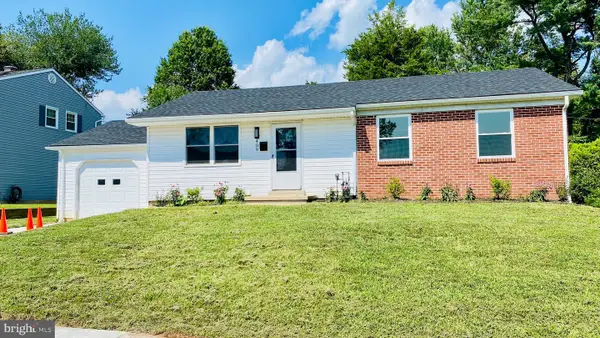 $379,900Pending5 beds 2 baths1,040 sq. ft.
$379,900Pending5 beds 2 baths1,040 sq. ft.409 Joppa Farm Rd, JOPPA, MD 21085
MLS# MDHR2045730Listed by: STEEN PROPERTIES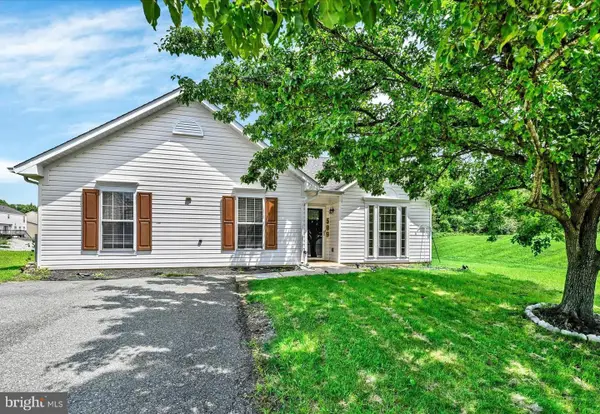 $374,950Pending3 beds 2 baths1,394 sq. ft.
$374,950Pending3 beds 2 baths1,394 sq. ft.509 Barksdale Rd, JOPPA, MD 21085
MLS# MDHR2045608Listed by: EXP REALTY, LLC
