3404 Kent St, Kensington, MD 20895
Local realty services provided by:Better Homes and Gardens Real Estate Valley Partners
3404 Kent St,Kensington, MD 20895
$1,035,000
- 5 Beds
- 4 Baths
- 2,380 sq. ft.
- Single family
- Active
Upcoming open houses
- Sat, Nov 0102:00 pm - 04:00 pm
- Sun, Nov 0201:00 pm - 03:00 pm
Listed by:adam m isaacson
Office:ttr sotheby's international realty
MLS#:MDMC2206194
Source:BRIGHTMLS
Price summary
- Price:$1,035,000
- Price per sq. ft.:$434.87
About this home
Welcome to this spacious and inviting 5-bedroom, 3.5-bathroom single-family home nestled in the sought-after Rock Creek Hills neighborhood of Kensington. Perfectly situated just moments from downtown Kensington’s charming shops and restaurants, this home offers the ideal blend of comfort, convenience, and classic style.
The main level features a bright and open floor plan with hardwood floors, a cozy living room with one of the two wood-burning fireplaces, and a convenient first-floor bedroom with a full bath—perfect for guests or a home office. The renovated primary suite includes a beautifully updated bathroom with modern finishes.
Enjoy the outdoors year-round in the screened porch overlooking the professionally landscaped backyard—ideal for relaxing or entertaining. Additional highlights include a lower-level recreation room with the second fireplace, ample storage, and an attached garage.
Located just 2.6 miles from the Wheaton Metro Station and 4.0 miles from downtown Bethesda, this home provides easy access to major commuter routes and is served by top-rated Montgomery County schools.
Contact an agent
Home facts
- Year built:1961
- Listing ID #:MDMC2206194
- Added:2 day(s) ago
- Updated:November 01, 2025 at 01:36 PM
Rooms and interior
- Bedrooms:5
- Total bathrooms:4
- Full bathrooms:2
- Half bathrooms:2
- Living area:2,380 sq. ft.
Heating and cooling
- Cooling:Central A/C
- Heating:Baseboard - Hot Water, Natural Gas
Structure and exterior
- Year built:1961
- Building area:2,380 sq. ft.
- Lot area:0.17 Acres
Schools
- High school:WALTER JOHNSON
- Middle school:NORTH BETHESDA
- Elementary school:KENSINGTON PARKWOOD
Utilities
- Water:Public
- Sewer:Public Sewer
Finances and disclosures
- Price:$1,035,000
- Price per sq. ft.:$434.87
- Tax amount:$11,041 (2025)
New listings near 3404 Kent St
- Coming Soon
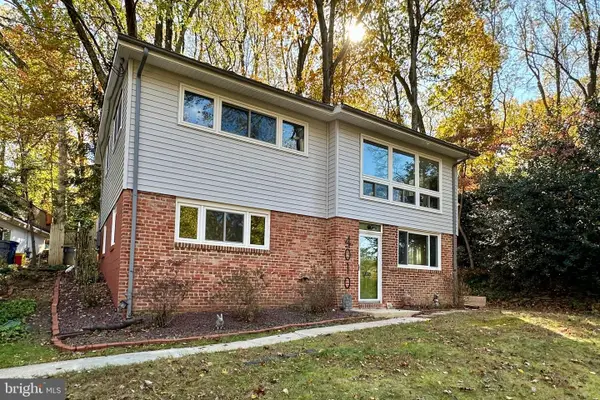 $615,000Coming Soon4 beds 2 baths
$615,000Coming Soon4 beds 2 baths4010 Wexford Dr, KENSINGTON, MD 20895
MLS# MDMC2206352Listed by: COMPASS - New
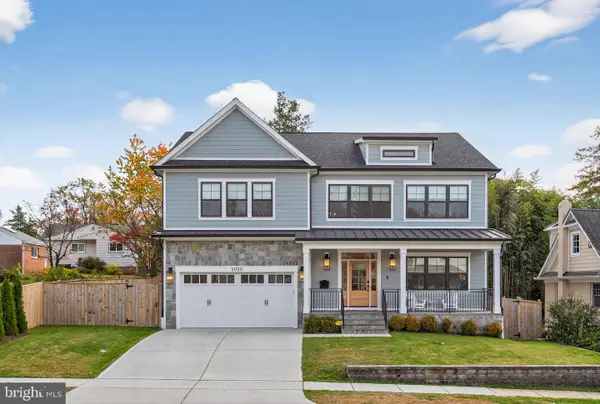 $1,895,000Active5 beds 5 baths4,164 sq. ft.
$1,895,000Active5 beds 5 baths4,164 sq. ft.5000 Bangor Dr, KENSINGTON, MD 20895
MLS# MDMC2206006Listed by: GREYSTONE REALTY, LLC. - Open Sun, 2 to 4pmNew
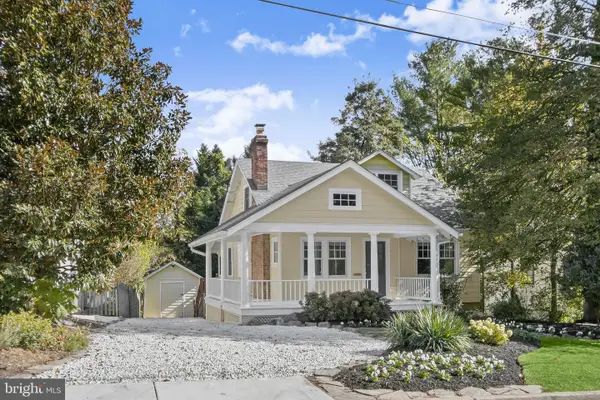 $925,000Active3 beds 3 baths2,256 sq. ft.
$925,000Active3 beds 3 baths2,256 sq. ft.3813 Calvert Pl, KENSINGTON, MD 20895
MLS# MDMC2205168Listed by: WASHINGTON FINE PROPERTIES, LLC - Coming Soon
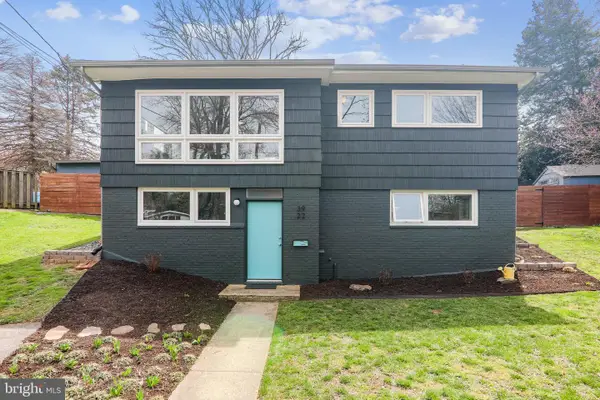 $675,000Coming Soon3 beds 2 baths
$675,000Coming Soon3 beds 2 baths3922 Denfeld Ct, KENSINGTON, MD 20895
MLS# MDMC2206454Listed by: SAMSON PROPERTIES - New
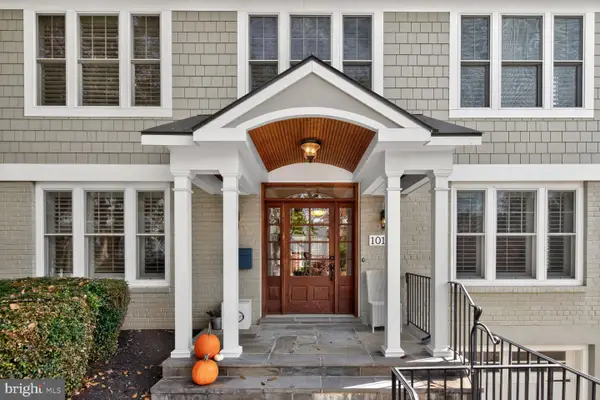 $1,695,000Active6 beds 5 baths4,624 sq. ft.
$1,695,000Active6 beds 5 baths4,624 sq. ft.10105 Crestwood Rd, KENSINGTON, MD 20895
MLS# MDMC2203358Listed by: CORCORAN MCENEARNEY - Open Sun, 1 to 3pmNew
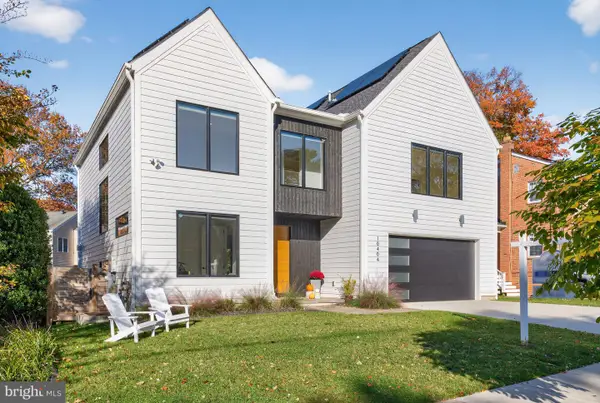 $1,730,000Active5 beds 5 baths4,548 sq. ft.
$1,730,000Active5 beds 5 baths4,548 sq. ft.10404 Hebard St, KENSINGTON, MD 20895
MLS# MDMC2206048Listed by: WASHINGTON FINE PROPERTIES, LLC - Coming Soon
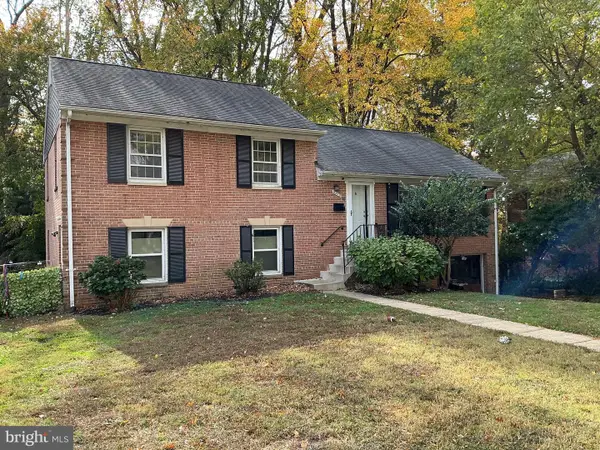 $889,900Coming Soon4 beds 3 baths
$889,900Coming Soon4 beds 3 baths9713 Byeforde Rd, KENSINGTON, MD 20895
MLS# MDMC2206010Listed by: SAMSON PROPERTIES - New
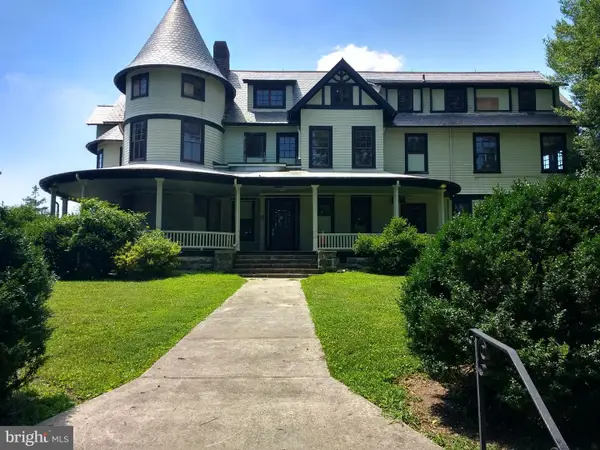 $882,000Active2 beds 2 baths1,260 sq. ft.
$882,000Active2 beds 2 baths1,260 sq. ft.10212 Montgomery Ave #9, KENSINGTON, MD 20895
MLS# MDMC2205890Listed by: RE/MAX REALTY GROUP - New
 $945,000Active2 beds 2 baths1,350 sq. ft.
$945,000Active2 beds 2 baths1,350 sq. ft.10206 Montgomery Ave #15, KENSINGTON, MD 20895
MLS# MDMC2205242Listed by: RE/MAX REALTY GROUP
