3814 Everett St, KENSINGTON, MD 20895
Local realty services provided by:Better Homes and Gardens Real Estate Maturo
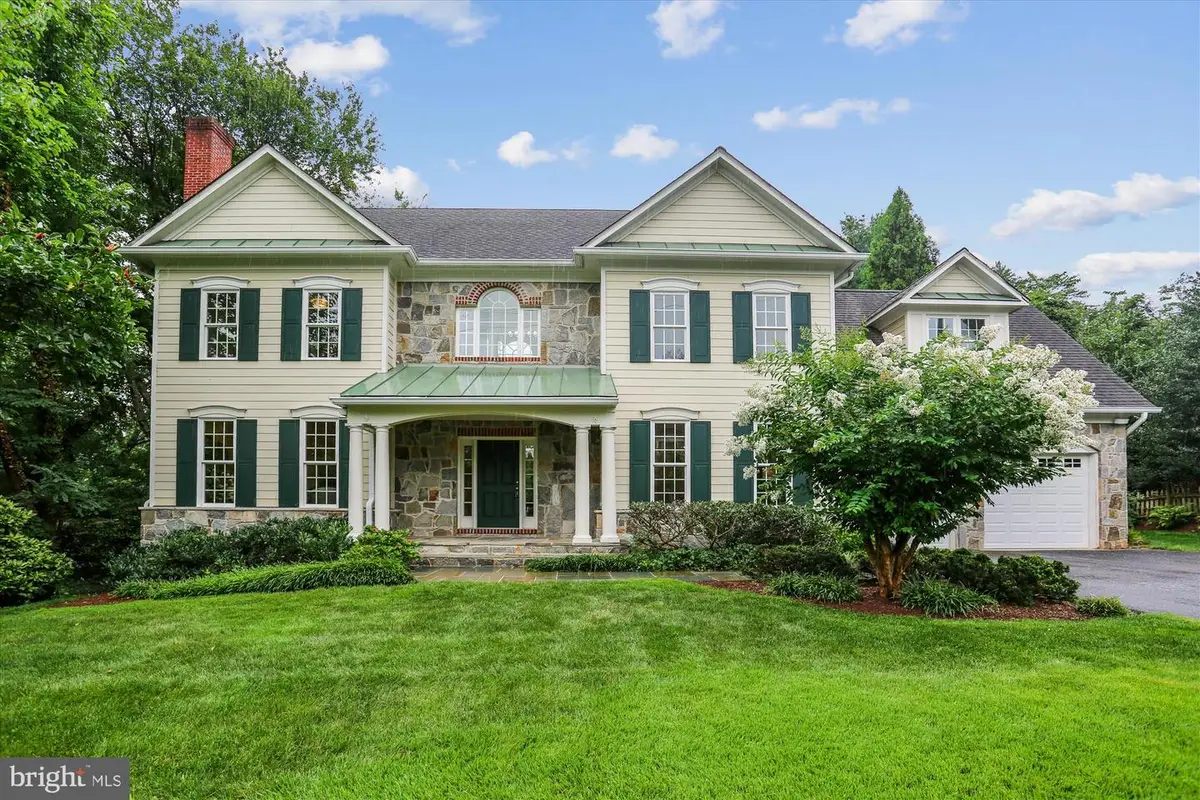
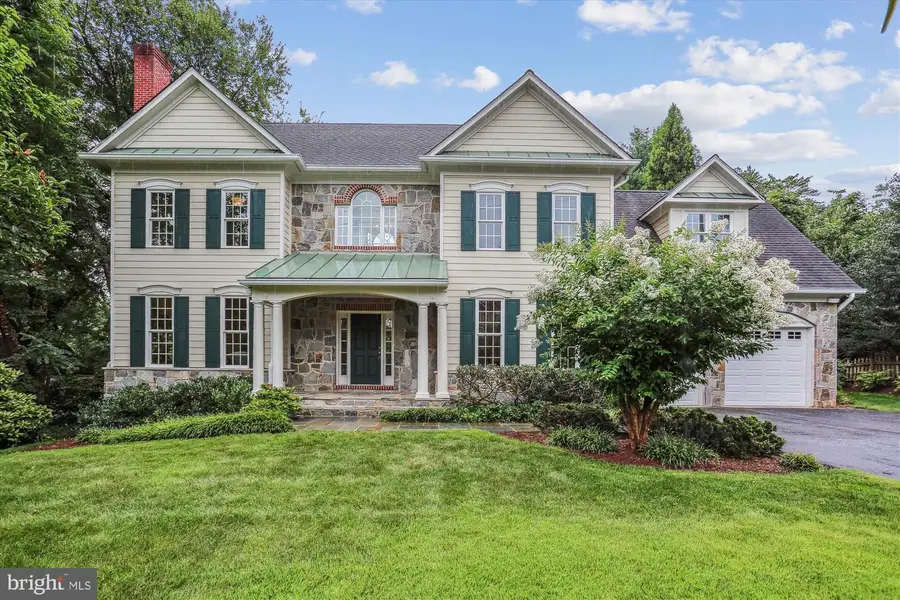
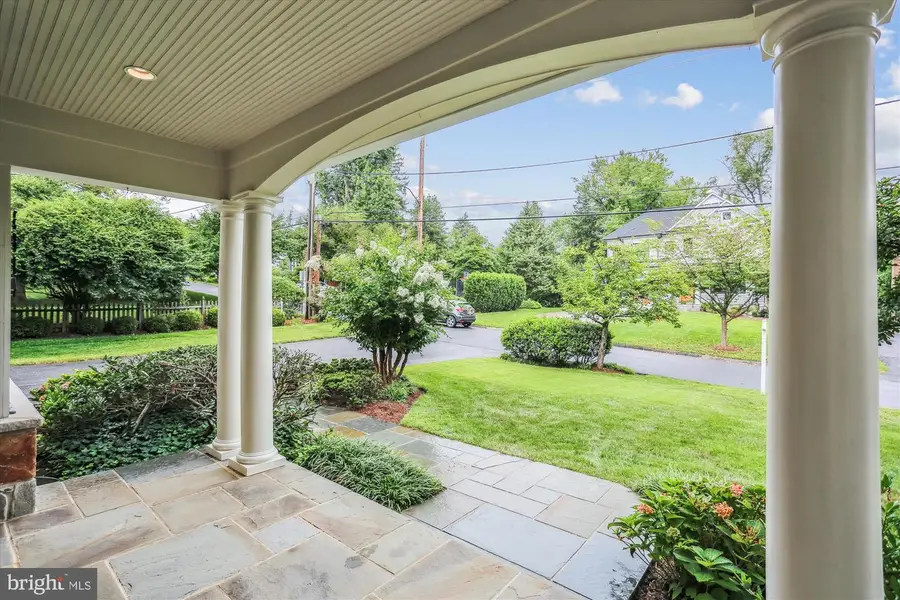
Upcoming open houses
- Sat, Aug 1601:00 pm - 03:00 pm
Listed by:helen trybus
Office:long & foster real estate, inc.
MLS#:MDMC2193350
Source:BRIGHTMLS
Price summary
- Price:$1,900,000
- Price per sq. ft.:$360.12
About this home
With timeless New England style and thoughtful accents of flagstone and brick, this gracious home sits on an expansive and private park-like lot just blocks from Kensington’s vibrant restaurant scene, boutiques, and amenities.
Inside, elegant architectural details, arched passageways, rich hardwood floors, front-and-back staircases, and two fireplaces, create a warm, inviting atmosphere across four finished levels. The main floor is ideal for entertaining, with generous living and dining rooms, a butler’s pantry, and a chef’s kitchen featuring quartz countertops, an oversized Blanco sink, Viking range, and large island. A stunning family room with a floor-to-ceiling Palladian window frames sweeping views of the private backyard.
Upstairs, the primary suite offers a true retreat with ample space, custom closet systems, and a luxurious bath. Three additional bedrooms each have their own unique character, two share a Jack-and-Jill bath with custom-fitted closets, while the third enjoys its own full bath. The top floor includes a spacious bonus room, full bath, and an additional bedroom, ideal for guests, a studio, or playroom.
The finished lower level includes a recreation room, workroom with pegboard walls, abundant storage, a hydroponic garden, and yet another bedroom and full bath that would also be the perfect home gym.
Outside is a nature lover’s dream: a serene pond, vine-covered pergola, and lush greenspace that backs to untouched land, perfect for four-season enjoyment and alfresco entertaining.
All this, just moments from Baby Cat Brewery, the year-round farmer’s market, Antique Row, and the MARC train. A rare blend of timeless elegance and modern convenience, this home truly offers the best of both worlds.
Contact an agent
Home facts
- Year built:2003
- Listing Id #:MDMC2193350
- Added:1 day(s) ago
- Updated:August 15, 2025 at 10:41 PM
Rooms and interior
- Bedrooms:6
- Total bathrooms:6
- Full bathrooms:5
- Half bathrooms:1
- Living area:5,276 sq. ft.
Heating and cooling
- Cooling:Central A/C
- Heating:Central, Natural Gas
Structure and exterior
- Year built:2003
- Building area:5,276 sq. ft.
- Lot area:0.35 Acres
Schools
- High school:BETHESDA-CHEVY CHASE
- Middle school:SILVER CREEK
- Elementary school:ROSEMARY HILLS
Utilities
- Water:Public
- Sewer:Public Sewer
Finances and disclosures
- Price:$1,900,000
- Price per sq. ft.:$360.12
- Tax amount:$21,522 (2024)
New listings near 3814 Everett St
- Open Sun, 1 to 3pmNew
 $849,000Active3 beds 2 baths1,300 sq. ft.
$849,000Active3 beds 2 baths1,300 sq. ft.10119 Frederick Ave, KENSINGTON, MD 20895
MLS# MDMC2195110Listed by: TTR SOTHEBY'S INTERNATIONAL REALTY - Coming Soon
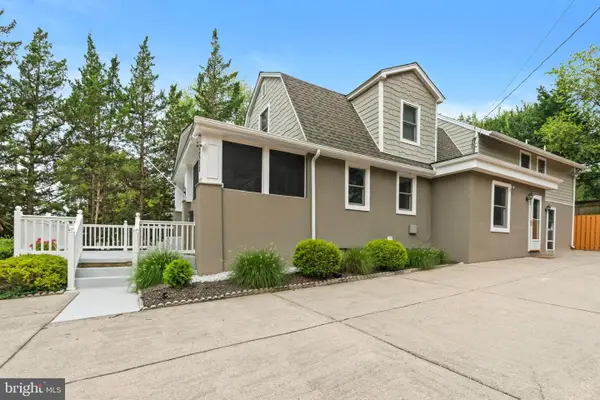 $889,000Coming Soon3 beds 4 baths
$889,000Coming Soon3 beds 4 baths3511 Decatur Ave, KENSINGTON, MD 20895
MLS# MDMC2194938Listed by: LONG & FOSTER REAL ESTATE, INC. - New
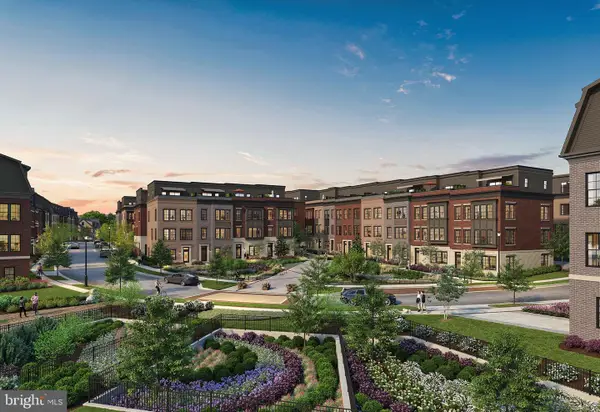 $1,209,900Active4 beds 3 baths3,470 sq. ft.
$1,209,900Active4 beds 3 baths3,470 sq. ft.4910 Strathmore Ave #coltrane 92, KENSINGTON, MD 20895
MLS# MDMC2194556Listed by: EYA MARKETING, LLC - New
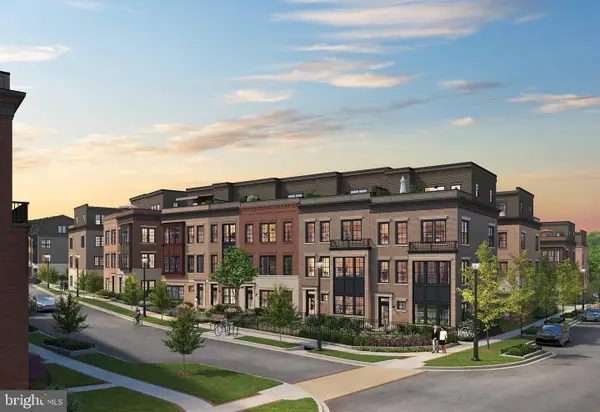 $1,359,900Active4 beds 3 baths3,470 sq. ft.
$1,359,900Active4 beds 3 baths3,470 sq. ft.4910 Strathmore Ave #ellington 19, KENSINGTON, MD 20895
MLS# MDMC2194558Listed by: EYA MARKETING, LLC - New
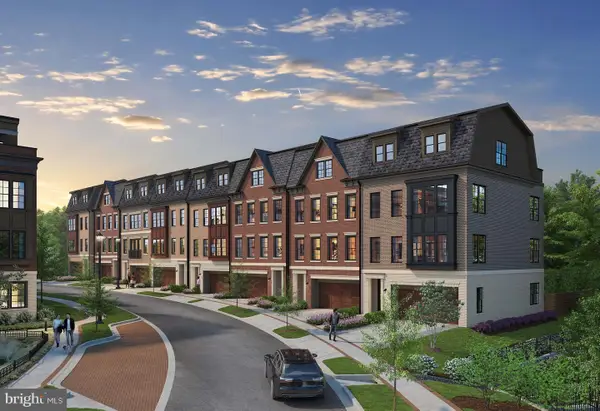 $1,639,900Active4 beds 3 baths3,470 sq. ft.
$1,639,900Active4 beds 3 baths3,470 sq. ft.4910 Strathmore Ave #navarro 40, KENSINGTON, MD 20895
MLS# MDMC2194560Listed by: EYA MARKETING, LLC - Open Sun, 2 to 4pm
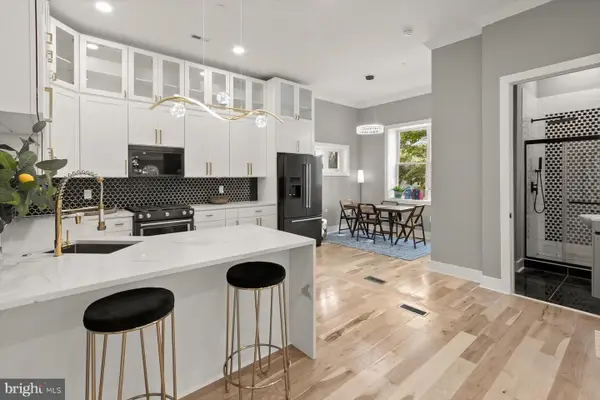 $1,099,999Active4 beds 4 baths4,000 sq. ft.
$1,099,999Active4 beds 4 baths4,000 sq. ft.11921 Coronada Pl, KENSINGTON, MD 20895
MLS# MDMC2193650Listed by: REDFIN CORP 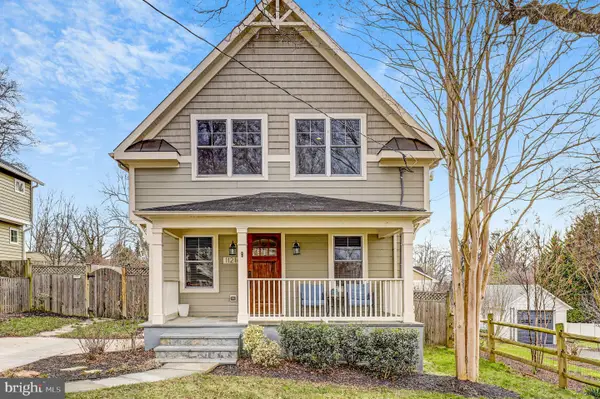 $945,000Active5 beds 4 baths3,140 sq. ft.
$945,000Active5 beds 4 baths3,140 sq. ft.11214 Midvale Rd, KENSINGTON, MD 20895
MLS# MDMC2193050Listed by: REDFIN CORP- Open Sun, 1 to 3pm
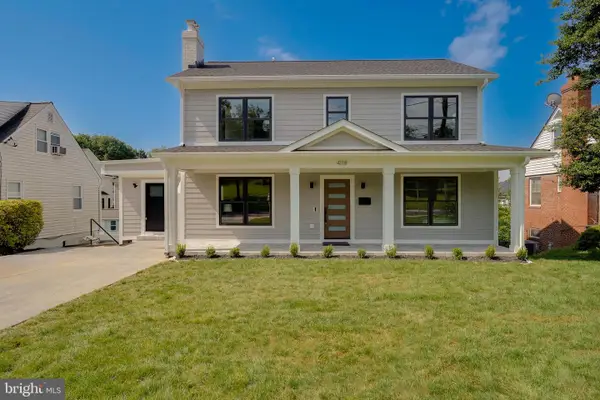 $1,599,000Active5 beds 5 baths3,735 sq. ft.
$1,599,000Active5 beds 5 baths3,735 sq. ft.4118 Knowles Ave, KENSINGTON, MD 20895
MLS# MDMC2154158Listed by: COMPASS 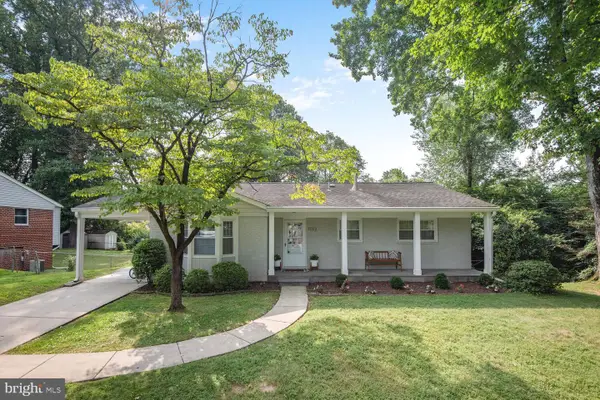 $925,000Active4 beds 3 baths2,248 sq. ft.
$925,000Active4 beds 3 baths2,248 sq. ft.11313 Orleans Way, KENSINGTON, MD 20895
MLS# MDMC2192006Listed by: COMPASS

