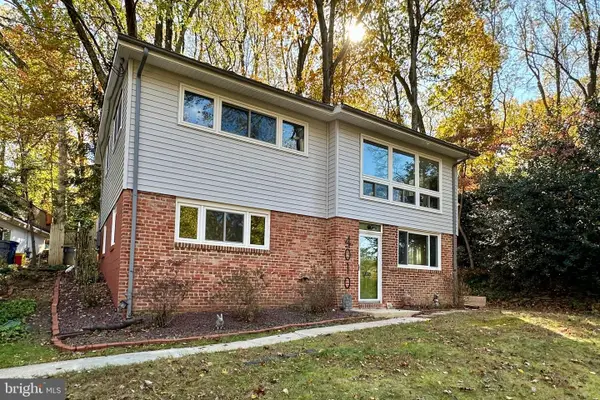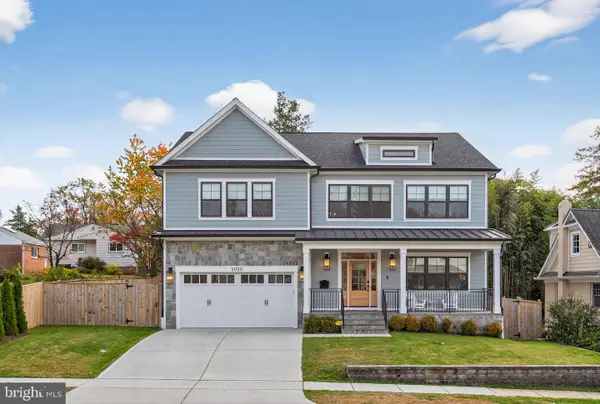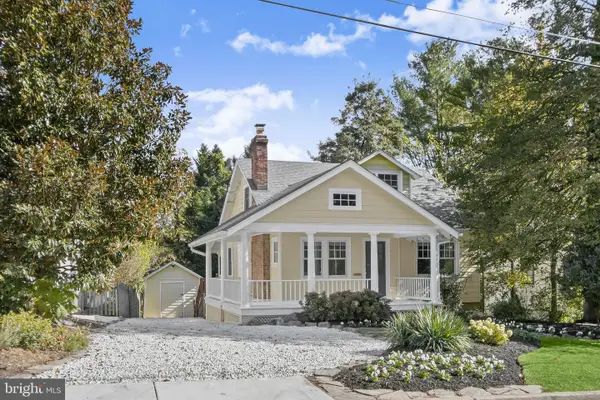11921 Coronada Pl, Kensington, MD 20895
Local realty services provided by:Better Homes and Gardens Real Estate Maturo
11921 Coronada Pl,Kensington, MD 20895
$1,099,999
- 4 Beds
- 4 Baths
- 4,000 sq. ft.
- Single family
- Active
Listed by: mandy kaur
Office: redfin corp
MLS#:MDMC2193650
Source:BRIGHTMLS
Price summary
- Price:$1,099,999
- Price per sq. ft.:$275
About this home
Welcome to 11921 Coronada Place — a stunning Colonial-Craftsman masterpiece that perfectly blends timeless charm with modern sophistication. Expertly renovated and expanded in 2025, this exceptional home offers over 3,800 square feet of beautifully finished living space, featuring 4 spacious bedrooms, 4 baths, and a finished basement — all set on a rare corner double lot.
With 10–12-foot ceilings and oversized windows throughout, natural light fills the home from every angle, creating an inviting and airy atmosphere.
Step inside to discover an open-concept layout designed for both comfort and style. The expansive main level includes a formal living room, a family room with a cozy fireplace, and an elegant sunroom that opens directly to the deck — perfect for seamless indoor-outdoor living and entertaining. The chef’s kitchen is a true showpiece, featuring custom cabinetry, stunning quartz countertops, and premium stainless-steel appliances — ideal for cooking, gathering, and creating lasting memories.
Upstairs, the luxurious primary suite offers a serene retreat, complete with a spa-inspired ensuite bath showcasing a freestanding soaking tub, rainfall shower, and custom walk-in closet. The additional bedrooms are generously sized, each with private baths and high ceilings, offering comfort and privacy for family or guests.
The finished lower level provides versatile living space perfect for recreation, a home gym, or guest accommodations, complete with an additional bedroom and ample storage.
Outside, enjoy your private oasis with a beautifully landscaped, low-maintenance yard—ideal for entertaining, gardening, or simply relaxing. The detached 1-car garage, walk-out basement, and expansive rear yard offer convenience and flexibility for modern living.
Perfectly located, this home offers easy access to local parks, shops, dining, and commuter routes. Just one mile from the Kensington MARC Train, two blocks from the Ride-On Bus, and minutes to the Wheaton Metro, I-495, I-270, and major medical centers. Nearby favorites include Kensington Heights Park, Antique Row, and Frankly Pizza.
Don’t miss the chance to call 11921 Coronada Place your new home — where classic elegance meets contemporary luxury. Schedule your private tour today!
Contact an agent
Home facts
- Year built:1954
- Listing ID #:MDMC2193650
- Added:103 day(s) ago
- Updated:November 15, 2025 at 12:19 AM
Rooms and interior
- Bedrooms:4
- Total bathrooms:4
- Full bathrooms:4
- Living area:4,000 sq. ft.
Heating and cooling
- Cooling:Central A/C
- Heating:Electric, Forced Air, Zoned
Structure and exterior
- Roof:Shingle
- Year built:1954
- Building area:4,000 sq. ft.
- Lot area:0.14 Acres
Schools
- High school:ALBERT EINSTEIN
- Middle school:NEWPORT MILL
- Elementary school:ROCK VIEW
Utilities
- Water:Public
- Sewer:Public Sewer
Finances and disclosures
- Price:$1,099,999
- Price per sq. ft.:$275
- Tax amount:$5,715 (2024)
New listings near 11921 Coronada Pl
- Open Sun, 1 to 3pmNew
 $679,000Active3 beds 3 baths2,373 sq. ft.
$679,000Active3 beds 3 baths2,373 sq. ft.3700 Emily St, KENSINGTON, MD 20895
MLS# MDMC2201946Listed by: LONG & FOSTER REAL ESTATE, INC. - New
 $935,000Active5 beds 4 baths3,140 sq. ft.
$935,000Active5 beds 4 baths3,140 sq. ft.11214 Midvale Rd, KENSINGTON, MD 20895
MLS# MDMC2207924Listed by: REDFIN CORP - Open Sun, 1 to 3pmNew
 $695,000Active3 beds 2 baths1,524 sq. ft.
$695,000Active3 beds 2 baths1,524 sq. ft.3303 Fayette Rd, KENSINGTON, MD 20895
MLS# MDMC2207750Listed by: REALTY ADVANTAGE OF MARYLAND LLC - Open Sun, 2 to 4pmNew
 $1,175,000Active4 beds 4 baths3,531 sq. ft.
$1,175,000Active4 beds 4 baths3,531 sq. ft.3905 Halsey St, KENSINGTON, MD 20895
MLS# MDMC2185132Listed by: COMPASS  $935,000Pending3 beds 3 baths3,946 sq. ft.
$935,000Pending3 beds 3 baths3,946 sq. ft.5229 Strathmore Ave, KENSINGTON, MD 20895
MLS# MDMC2205126Listed by: COMPASS- Open Sat, 1 to 3pmNew
 $2,295,000Active6 beds 7 baths6,366 sq. ft.
$2,295,000Active6 beds 7 baths6,366 sq. ft.4309 Dresden St, KENSINGTON, MD 20895
MLS# MDMC2206804Listed by: COMPASS - Coming SoonOpen Sat, 2 to 4pm
 $615,000Coming Soon4 beds 2 baths
$615,000Coming Soon4 beds 2 baths4010 Wexford Dr, KENSINGTON, MD 20895
MLS# MDMC2206352Listed by: COMPASS - Open Sun, 2 to 4pm
 $949,000Active3 beds 3 baths2,018 sq. ft.
$949,000Active3 beds 3 baths2,018 sq. ft.5009 Flanders Ave, KENSINGTON, MD 20895
MLS# MDMC2206310Listed by: LONG & FOSTER REAL ESTATE, INC.  $1,895,000Active5 beds 5 baths4,164 sq. ft.
$1,895,000Active5 beds 5 baths4,164 sq. ft.5000 Bangor Dr, KENSINGTON, MD 20895
MLS# MDMC2206006Listed by: GREYSTONE REALTY, LLC. $925,000Pending3 beds 3 baths2,256 sq. ft.
$925,000Pending3 beds 3 baths2,256 sq. ft.3813 Calvert Pl, KENSINGTON, MD 20895
MLS# MDMC2205168Listed by: WASHINGTON FINE PROPERTIES, LLC
