4309 Glenridge St, Kensington, MD 20895
Local realty services provided by:Better Homes and Gardens Real Estate Maturo
Listed by:helen trybus
Office:long & foster real estate, inc.
MLS#:MDMC2203360
Source:BRIGHTMLS
Price summary
- Price:$1,150,000
- Price per sq. ft.:$633.96
About this home
Nestled on one of the prettiest streets in the highly sought-after Chevy Chase View neighborhood, this charming rambler sits on a fabulous flat lot offering endless potential. Lovingly maintained by the same family since 1974, this home exudes warmth, character, and opportunity.
The main level features three bedrooms and one-and-a-half baths, along with a bright living room, dining room, and a cozy sunroom/study overlooking the backyard. Enjoy morning coffee or evening gatherings in the screened porch, perfect for relaxing and taking in the peaceful surroundings.
The finished lower level provides additional space for recreation, storage, or future expansion.
Whether you’re looking to move right in, renovate, or build the home of your dreams, this property offers the perfect setting in one of Montgomery County’s most desirable communities, known for its tree-lined streets, friendly neighbors, and unbeatable location close to schools, parks, and major commuter routes.
Contact an agent
Home facts
- Year built:1950
- Listing ID #:MDMC2203360
- Added:5 day(s) ago
- Updated:October 21, 2025 at 12:39 AM
Rooms and interior
- Bedrooms:3
- Total bathrooms:2
- Full bathrooms:1
- Half bathrooms:1
- Living area:1,814 sq. ft.
Heating and cooling
- Cooling:Central A/C
- Heating:Central, Natural Gas
Structure and exterior
- Year built:1950
- Building area:1,814 sq. ft.
- Lot area:0.34 Acres
Schools
- High school:BETHESDA-CHEVY CHASE
- Middle school:SILVER CREEK
- Elementary school:ROSEMARY HILLS
Utilities
- Water:Public
- Sewer:Public Sewer
Finances and disclosures
- Price:$1,150,000
- Price per sq. ft.:$633.96
- Tax amount:$10,528 (2024)
New listings near 4309 Glenridge St
- Coming Soon
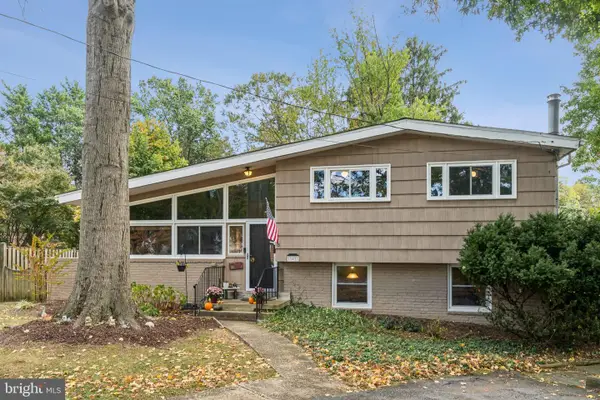 $750,000Coming Soon3 beds 2 baths
$750,000Coming Soon3 beds 2 baths11411 Cam Ct, KENSINGTON, MD 20895
MLS# MDMC2204186Listed by: RLAH @PROPERTIES - Coming Soon
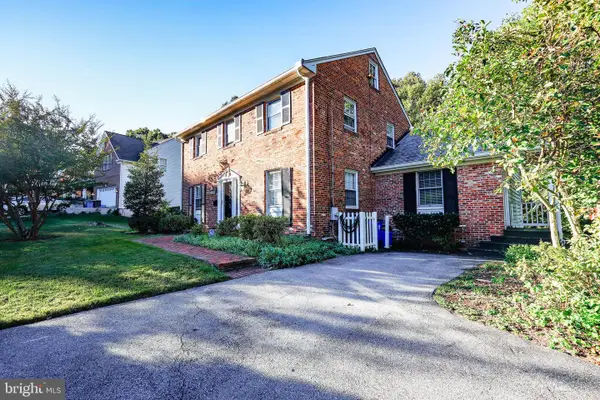 $1,300,000Coming Soon4 beds 4 baths
$1,300,000Coming Soon4 beds 4 baths9640 Culver St, KENSINGTON, MD 20895
MLS# MDMC2204640Listed by: DOUGLAS REALTY LLC - Coming Soon
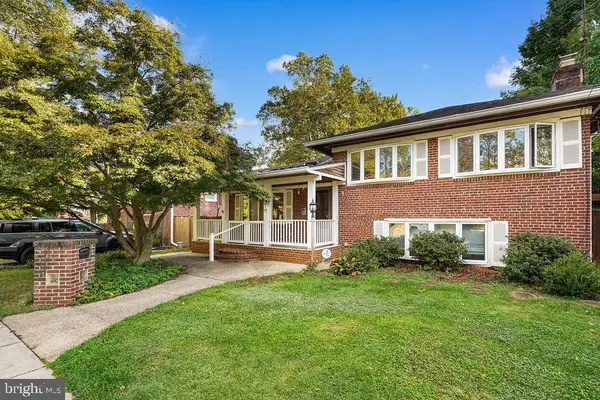 $974,999Coming Soon4 beds 3 baths
$974,999Coming Soon4 beds 3 baths5110 Flanders Ave, KENSINGTON, MD 20895
MLS# MDMC2204490Listed by: LPT REALTY, LLC - New
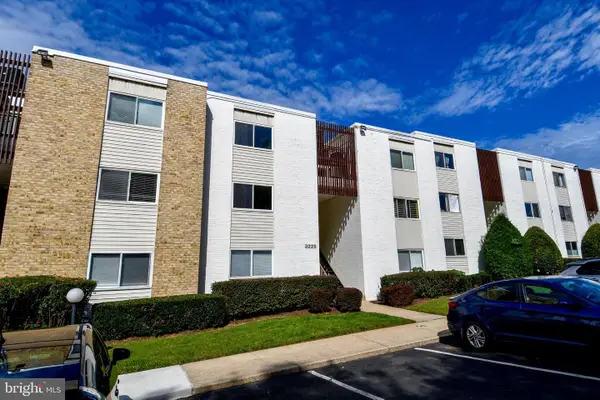 $349,000Active3 beds 2 baths1,372 sq. ft.
$349,000Active3 beds 2 baths1,372 sq. ft.3225 University Blvd W #22, KENSINGTON, MD 20895
MLS# MDMC2204122Listed by: RLAH @PROPERTIES - New
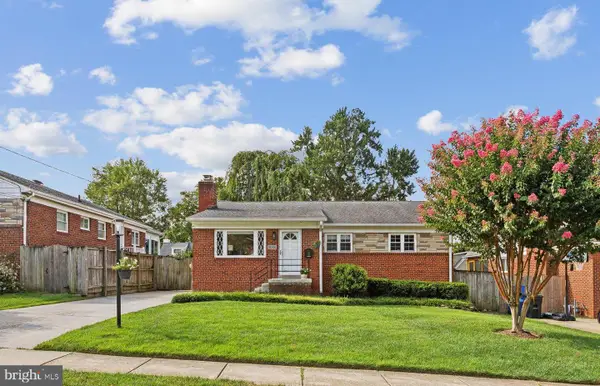 $875,000Active3 beds 2 baths2,004 sq. ft.
$875,000Active3 beds 2 baths2,004 sq. ft.5006 Flanders Ave, KENSINGTON, MD 20895
MLS# MDMC2190362Listed by: COMPASS - New
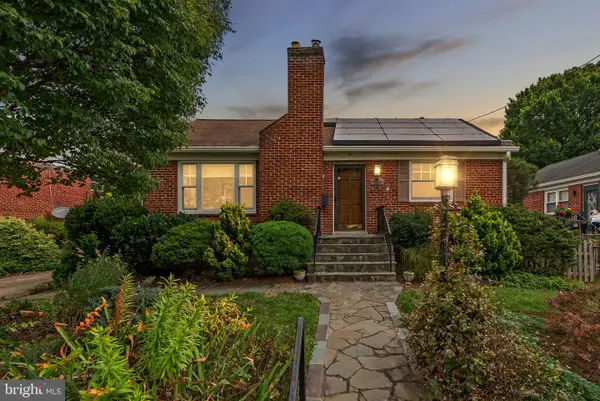 $735,000Active4 beds 2 baths1,154 sq. ft.
$735,000Active4 beds 2 baths1,154 sq. ft.10909 Stillwater Ave, KENSINGTON, MD 20895
MLS# MDMC2204284Listed by: THE KW COLLECTIVE - New
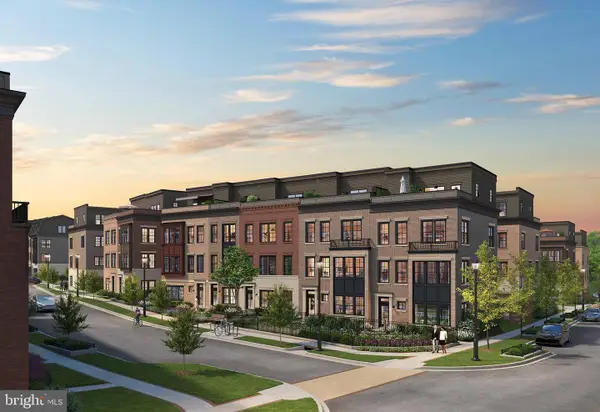 $1,396,365Active5 beds 4 baths3,470 sq. ft.
$1,396,365Active5 beds 4 baths3,470 sq. ft.4910 Strathmore Ave #homesite 37, KENSINGTON, MD 20895
MLS# MDMC2204124Listed by: EYA MARKETING, LLC - New
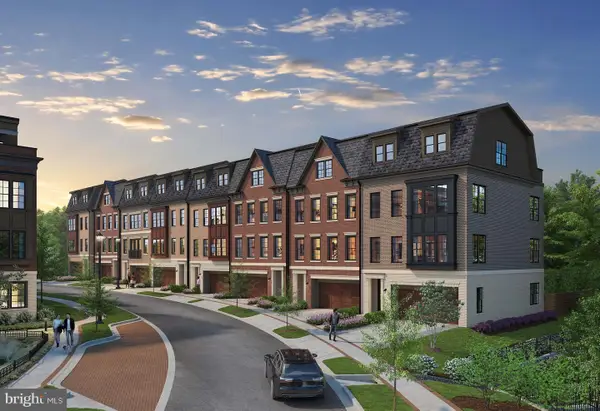 $1,827,600Active3 beds 5 baths3,470 sq. ft.
$1,827,600Active3 beds 5 baths3,470 sq. ft.4910 Strathmore Ave #navarro 74, KENSINGTON, MD 20895
MLS# MDMC2203992Listed by: EYA MARKETING, LLC - New
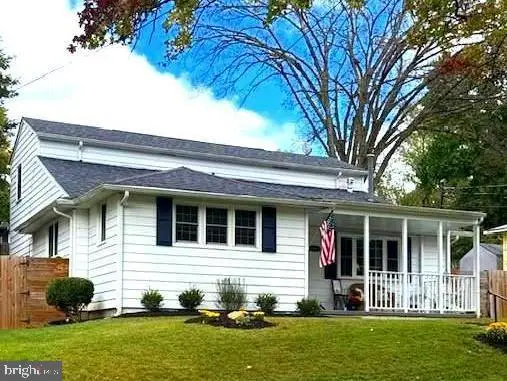 $725,000Active4 beds 3 baths1,740 sq. ft.
$725,000Active4 beds 3 baths1,740 sq. ft.3923 Halsey St, KENSINGTON, MD 20895
MLS# MDMC2203746Listed by: LONG & FOSTER REAL ESTATE, INC.
