10376 Andrea Ln, LA PLATA, MD 20646
Local realty services provided by:Better Homes and Gardens Real Estate GSA Realty
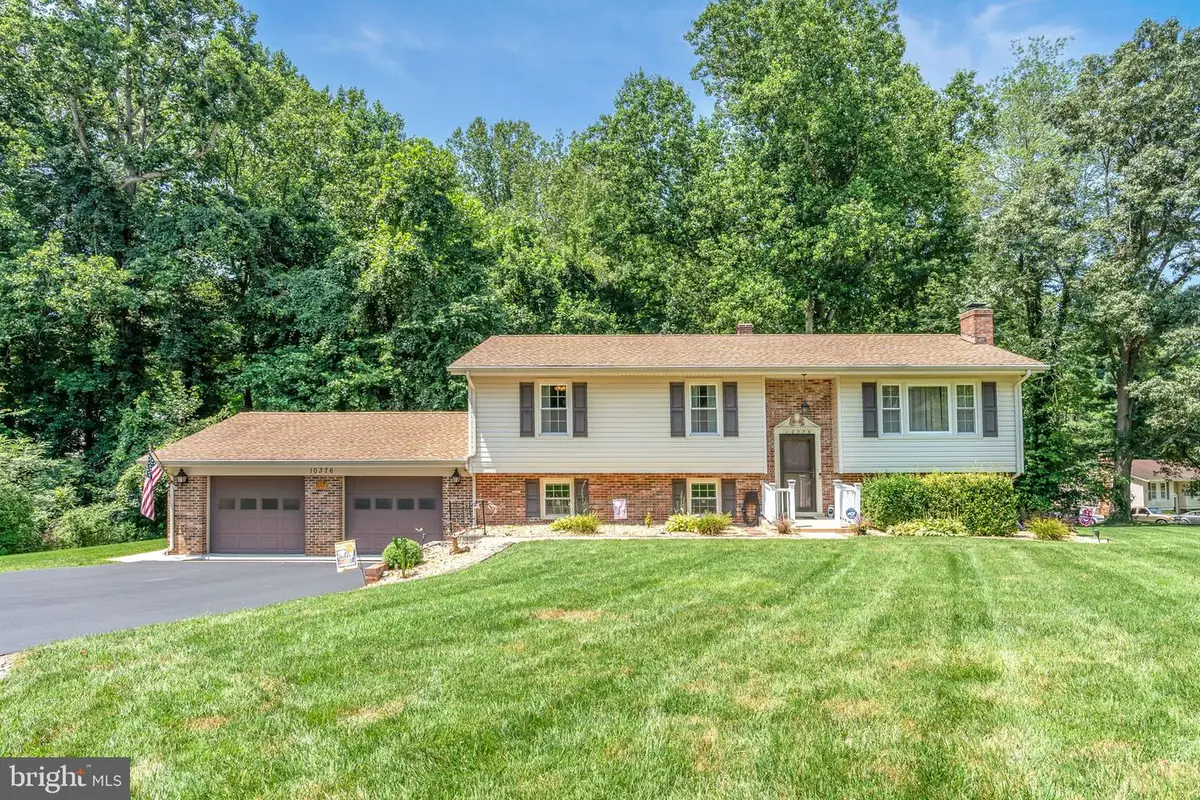

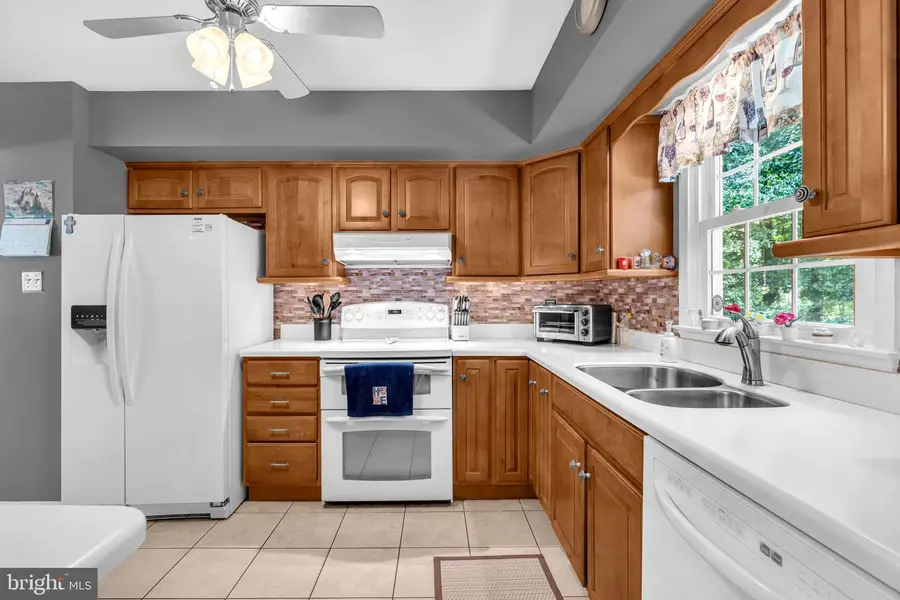
10376 Andrea Ln,LA PLATA, MD 20646
$460,000
- 4 Beds
- 3 Baths
- 2,392 sq. ft.
- Single family
- Pending
Listed by:frank a mcknew
Office:re/max realty group
MLS#:MDCH2045422
Source:BRIGHTMLS
Price summary
- Price:$460,000
- Price per sq. ft.:$192.31
About this home
This all-brick split foyer sits on a beautifully landscaped corner lot and has been thoughtfully updated for modern comfort and efficiency. Major upgrades include a roof replacement with architectural shingles, high-efficiency thermal windows, a new storm door, and an upgraded electrical system with a subpanel in the garage. The owned propane tank conveys. The upper level features a spacious living room with a large picture window and ceiling fan, formal dining room with crown molding, and updated lighting. The renovated kitchen includes raised-panel Colonial cabinets (some with glass fronts), Corian countertops, decorative glass tile backsplash, under-cabinet lighting, tile flooring, and stainless appliances and ceiling fan. The owner’s suite offers a large bedroom with ceiling fan, double-door closet, and an updated private bath with decorative vanity, built-in lighting, and designer tile shower with shampoo/soap dispenser. Two additional guest bedrooms include ceiling fans, closet organizers, and carpeting. The updated hall bath features a raised vanity, stone tile floor, new toilet, and a designer tile tub/shower surround. The lower level offers a large recreation room with a floor-to-ceiling brick gas fireplace, recessed lighting, and sliding glass door to the backyard deck. A spacious game/sports room could serve as a 4th bedroom with the addition of closet doors. There's also an updated half bath. The oversized two-car garage includes auto openers, extra lighting, built-in shelving, workbench with cabinets and outlets, and a rear door to the yard. Outside, enjoy a private backyard backing to trees, featuring a large brick patio with retaining wall, a new wooden deck with landscape lighting, and a shed. The front offers a sidewalk and retaining wall, plus an oversized driveway with parking for 4 vehicles. Good condition, good location, GREAT PRICE!
Contact an agent
Home facts
- Year built:1976
- Listing Id #:MDCH2045422
- Added:24 day(s) ago
- Updated:August 16, 2025 at 07:27 AM
Rooms and interior
- Bedrooms:4
- Total bathrooms:3
- Full bathrooms:2
- Half bathrooms:1
- Living area:2,392 sq. ft.
Heating and cooling
- Cooling:Ceiling Fan(s), Central A/C
- Heating:Forced Air, Oil
Structure and exterior
- Roof:Architectural Shingle, Asphalt
- Year built:1976
- Building area:2,392 sq. ft.
- Lot area:0.9 Acres
Utilities
- Water:Community, Well
- Sewer:Private Septic Tank
Finances and disclosures
- Price:$460,000
- Price per sq. ft.:$192.31
- Tax amount:$4,784 (2024)
New listings near 10376 Andrea Ln
- Coming Soon
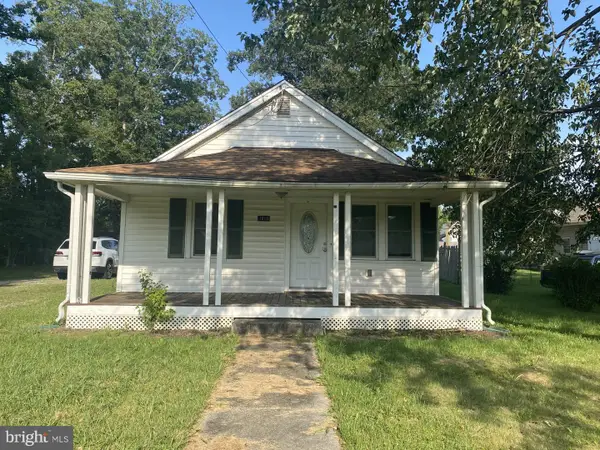 $215,000Coming Soon2 beds 1 baths
$215,000Coming Soon2 beds 1 baths1010 Washington Ave, LA PLATA, MD 20646
MLS# MDCH2046118Listed by: CENTURY 21 NEW MILLENNIUM - New
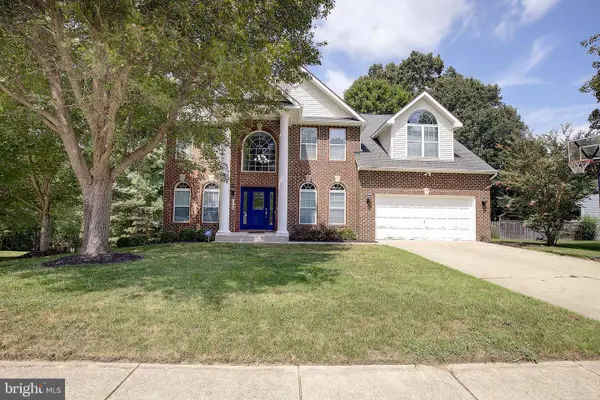 $619,900Active4 beds 4 baths3,754 sq. ft.
$619,900Active4 beds 4 baths3,754 sq. ft.1309 Leicester Dr, LA PLATA, MD 20646
MLS# MDCH2046182Listed by: BENNETT REALTY SOLUTIONS - Coming SoonOpen Sat, 12 to 3pm
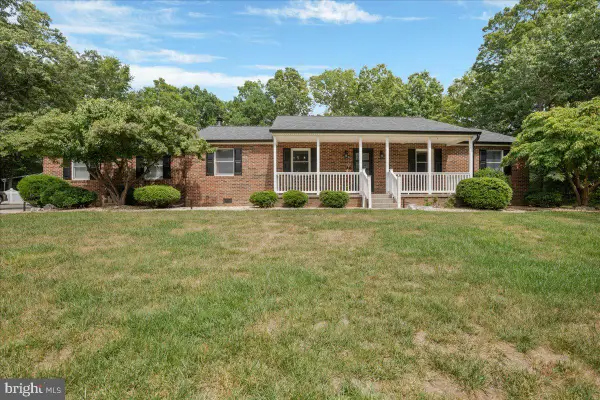 $585,000Coming Soon3 beds 2 baths
$585,000Coming Soon3 beds 2 baths11840 Knollcrest Ln, LA PLATA, MD 20646
MLS# MDCH2044260Listed by: RE/MAX REALTY GROUP - New
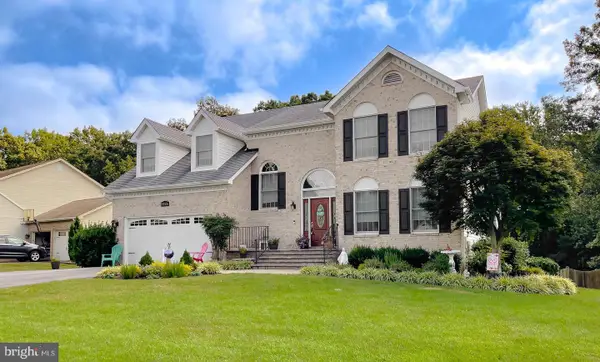 $679,950Active4 beds 4 baths3,812 sq. ft.
$679,950Active4 beds 4 baths3,812 sq. ft.1026 Wiltshire Dr, LA PLATA, MD 20646
MLS# MDCH2046126Listed by: CENTURY 21 NEW MILLENNIUM - New
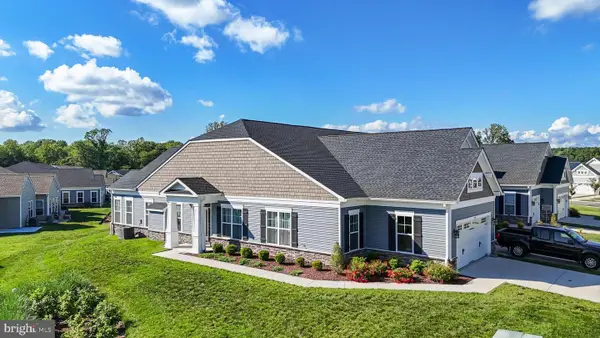 $399,900Active2 beds 2 baths1,595 sq. ft.
$399,900Active2 beds 2 baths1,595 sq. ft.72 Camden Cir, LA PLATA, MD 20646
MLS# MDCH2046120Listed by: RE/MAX ONE - New
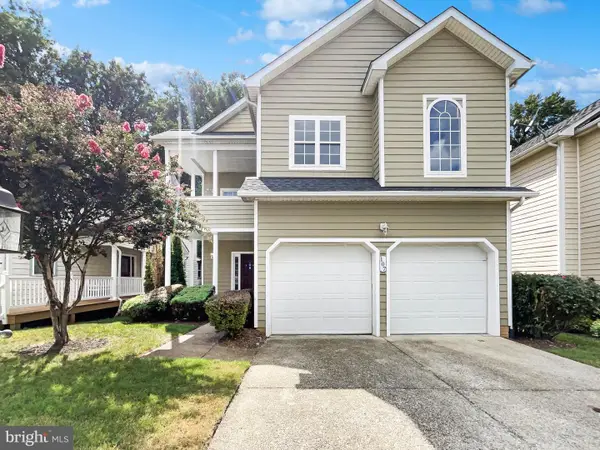 $620,000Active4 beds 4 baths4,657 sq. ft.
$620,000Active4 beds 4 baths4,657 sq. ft.107 Burning Bush Pl, LA PLATA, MD 20646
MLS# MDCH2046096Listed by: OPEN DOOR BROKERAGE, LLC - Coming SoonOpen Sat, 12 to 2pm
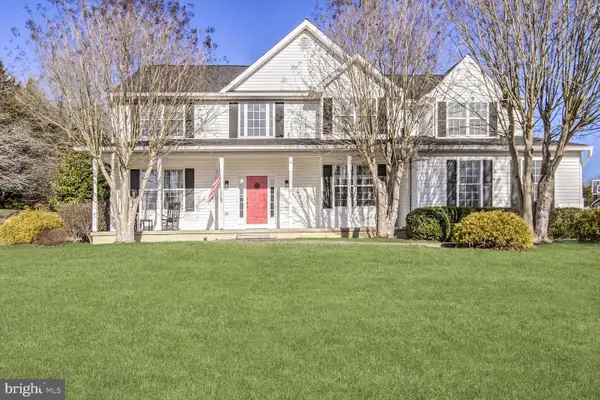 $814,900Coming Soon5 beds 6 baths
$814,900Coming Soon5 beds 6 baths9193 Crescent Ln, LA PLATA, MD 20646
MLS# MDCH2045768Listed by: RLAH @PROPERTIES - Coming Soon
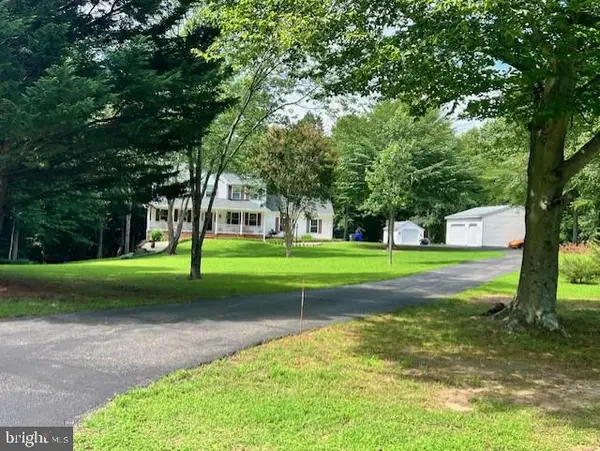 $639,000Coming Soon5 beds 3 baths
$639,000Coming Soon5 beds 3 baths140 Morgans Ridge Rd, LA PLATA, MD 20646
MLS# MDCH2046020Listed by: CENTURY 21 NEW MILLENNIUM - New
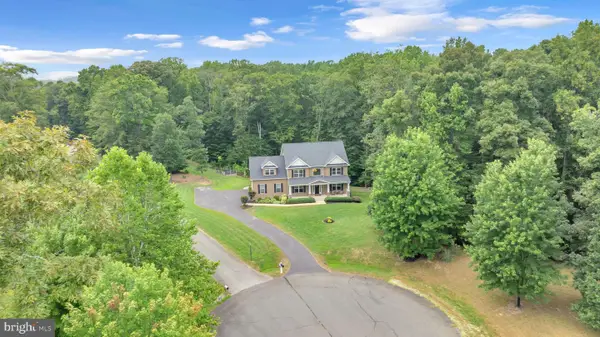 $785,000Active5 beds 4 baths3,220 sq. ft.
$785,000Active5 beds 4 baths3,220 sq. ft.11511 Summerton Ct, LA PLATA, MD 20646
MLS# MDCH2045920Listed by: RE/MAX ONE 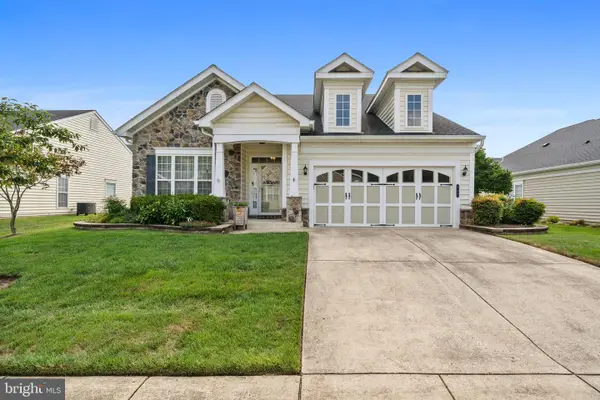 $450,000Pending3 beds 2 baths2,025 sq. ft.
$450,000Pending3 beds 2 baths2,025 sq. ft.137 Hawthorne Greene Cir, LA PLATA, MD 20646
MLS# MDCH2045882Listed by: CENTURY 21 NEW MILLENNIUM
