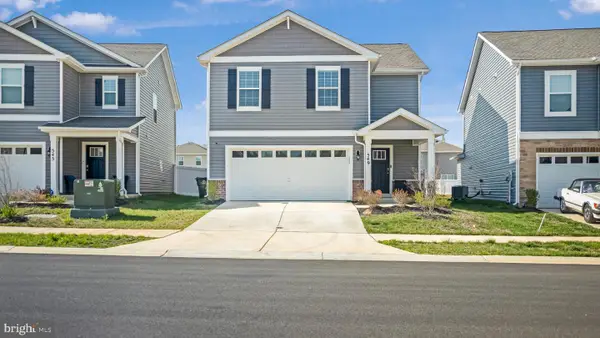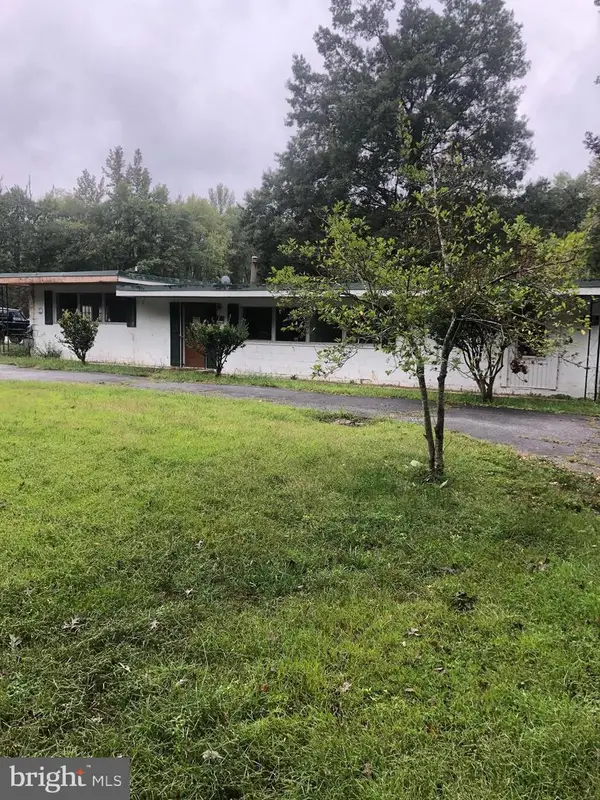11511 Summerton Ct, La Plata, MD 20646
Local realty services provided by:Better Homes and Gardens Real Estate Cassidon Realty
11511 Summerton Ct,La Plata, MD 20646
$785,000
- 5 Beds
- 4 Baths
- 3,220 sq. ft.
- Single family
- Active
Listed by:elizabeth w wills
Office:re/max one
MLS#:MDCH2045920
Source:BRIGHTMLS
Price summary
- Price:$785,000
- Price per sq. ft.:$243.79
- Monthly HOA dues:$33.33
About this home
A pristine colonial tucked away on 3 acres at the end of a tranquil cul-de-sac in the sought-after Hollybrook Farm neighborhood. You’ll fall in love the moment you pull up to the relaxing front porch and enjoy nature from the moment you arrive. Inside, a two-story foyer with gleaming hardwood floors opens to formal living and dining rooms with 9-foot ceilings, creating a perfect backdrop for entertaining and everyday living.
The chef’s kitchen shines with upgraded countertops, stainless steel appliances, abundant cabinetry, and a sunny breakfast area. The adjacent family room features surround-sound and a gas fireplace, with natural light pouring in through windows throughout the home. In 2021, the owners added a composite deck and a stunning 14×14 sunroom—ideal for morning coffee or evening gatherings and seamlessly blending indoor and outdoor living.
Upstairs, four spacious bedrooms include an owner’s suite with a tray ceiling and rope lighting, plus a deluxe bathroom with a large walk-in shower, soaking tub and dual sinks. On the opposite side of the upstairs the bonus room over the garage could possibly be another owner's suite with entry to the hall bathroom. The finished basement offers flexible space or an additional bedroom, a full bath, huge recreational area and a dedicated dog grooming wash station—perfect for pet lovers and entertainers alike.
Additional highlights include gas on-demand hot water, an irrigation system around the property, and a 16×24 two-level shed with electricity, 200-amp service and a lean-to for tractor coverage. There is abundant storage throughout this property and numerous special touches that you’ll appreciate on your tour. This residence is close to modern conveniences, schools, and commuting routes, making Hollybrook Farm a true standout—don’t miss the opportunity to make it yours.
Contact an agent
Home facts
- Year built:2015
- Listing ID #:MDCH2045920
- Added:53 day(s) ago
- Updated:October 01, 2025 at 01:44 PM
Rooms and interior
- Bedrooms:5
- Total bathrooms:4
- Full bathrooms:3
- Half bathrooms:1
- Living area:3,220 sq. ft.
Heating and cooling
- Cooling:Central A/C
- Heating:Electric, Heat Pump(s)
Structure and exterior
- Roof:Architectural Shingle
- Year built:2015
- Building area:3,220 sq. ft.
- Lot area:3.03 Acres
Utilities
- Water:Well
- Sewer:Septic Exists
Finances and disclosures
- Price:$785,000
- Price per sq. ft.:$243.79
- Tax amount:$6,942 (2024)
New listings near 11511 Summerton Ct
- New
 $679,900Active4 beds 5 baths5,271 sq. ft.
$679,900Active4 beds 5 baths5,271 sq. ft.1001 Agricopia Dr, LA PLATA, MD 20646
MLS# MDCH2047492Listed by: CENTURY 21 NEW MILLENNIUM - Coming Soon
 $485,000Coming Soon3 beds 2 baths
$485,000Coming Soon3 beds 2 baths6115 Port Tobacco Rd, LA PLATA, MD 20646
MLS# MDCH2047746Listed by: REDFIN CORP - Coming Soon
 $589,900Coming Soon5 beds 5 baths
$589,900Coming Soon5 beds 5 baths310 Spruce St, LA PLATA, MD 20646
MLS# MDCH2047692Listed by: COLDWELL BANKER REALTY  $449,990Active4 beds 3 baths2,028 sq. ft.
$449,990Active4 beds 3 baths2,028 sq. ft.549 Fawn Meadow Ln, LA PLATA, MD 20646
MLS# MDCH2047398Listed by: SAMSON PROPERTIES- New
 $299,000Active3 beds 1 baths1,248 sq. ft.
$299,000Active3 beds 1 baths1,248 sq. ft.7868 Bethany Ln, LA PLATA, MD 20646
MLS# MDCH2047644Listed by: CENTURY 21 NEW MILLENNIUM - Coming Soon
 $575,000Coming Soon4 beds 3 baths
$575,000Coming Soon4 beds 3 baths1061 Wales Dr, LA PLATA, MD 20646
MLS# MDCH2047518Listed by: RE/MAX REALTY GROUP - Open Sun, 11am to 2pm
 $469,500Pending4 beds 3 baths2,332 sq. ft.
$469,500Pending4 beds 3 baths2,332 sq. ft.48 Derby Dr, LA PLATA, MD 20646
MLS# MDCH2047468Listed by: RE/MAX ONE - New
 $485,000Active3 beds 2 baths2,151 sq. ft.
$485,000Active3 beds 2 baths2,151 sq. ft.905 Hickory Cir, LA PLATA, MD 20646
MLS# MDCH2047582Listed by: THE HOME TEAM REALTY GROUP, LLC - New
 $299,900Active6 beds 3 baths1,992 sq. ft.
$299,900Active6 beds 3 baths1,992 sq. ft.6705 Bumpy Oak Rd, LA PLATA, MD 20646
MLS# MDCH2047614Listed by: FAIRFAX REALTY SELECT - New
 $579,000Active4 beds 3 baths2,574 sq. ft.
$579,000Active4 beds 3 baths2,574 sq. ft.11501 Rest Dr, LA PLATA, MD 20646
MLS# MDCH2047604Listed by: CENTURY 21 NEW MILLENNIUM
