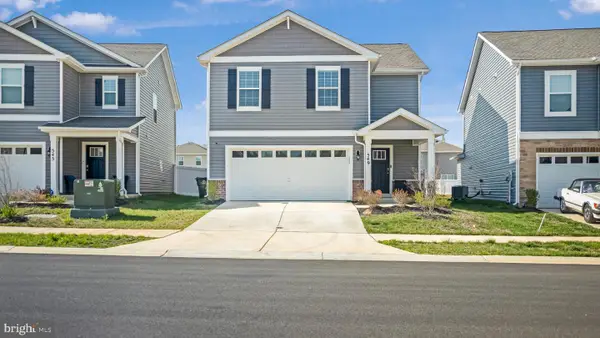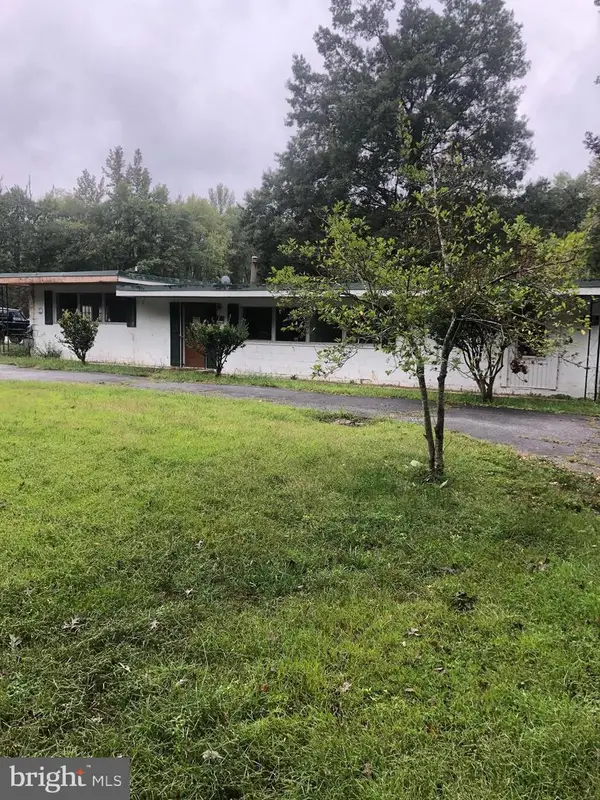1116 Llano Dr, La Plata, MD 20646
Local realty services provided by:Better Homes and Gardens Real Estate Valley Partners
1116 Llano Dr,La Plata, MD 20646
$647,500
- 4 Beds
- 3 Baths
- 2,201 sq. ft.
- Single family
- Pending
Listed by:michael c coughlan
Office:re/max one
MLS#:MDCH2038062
Source:BRIGHTMLS
Price summary
- Price:$647,500
- Price per sq. ft.:$294.18
- Monthly HOA dues:$25
About this home
To be built Custom New Home in the Agricopia subdivision being offered by ME. Mohler Company. This home features 4 bedrooms, 2.5 baths. The main floor is an open concept with tons of lighting and windows. The kitchen has a table seating area, Granite counter tops, Smooth top electric range, kitchen island with seating, Dishwasher, Refrigerator, Stainless Steel Appliances. There is a full size pantry / mud room off the garage connecting to the kitchen. The primary Suite w/Walk-in Closet, primary bath includes tub and glass shower, separate water closet, tile flooring and dual vanity. Luxury plank flooring in Foyer and home office continuing through the dining area and kitchen. Carpet on bedroom level as well as stairs and hallway. The laundry room is as big as a bedroom with cabinetry and folding counter located up on the second level and offers washer/dryer hook ups. This home sits on lot that backs to trees and gives you plenty of space to spread out with parking either in your driveway or attached two car garage. Located directly next La Plata High School and it is an easy jump to several military bases and commuter routes. Construction has just begun and the builder is offering several different floor plans on the limited lots available. Builder representative writes contract. The builder has preferred lender and title company and offers a 2-10 Builder warranty upon completion of the home.
Contact an agent
Home facts
- Year built:2025
- Listing ID #:MDCH2038062
- Added:307 day(s) ago
- Updated:October 01, 2025 at 07:32 AM
Rooms and interior
- Bedrooms:4
- Total bathrooms:3
- Full bathrooms:2
- Half bathrooms:1
- Living area:2,201 sq. ft.
Heating and cooling
- Cooling:Ceiling Fan(s), Central A/C
- Heating:Central, Electric, Forced Air, Heat Pump(s)
Structure and exterior
- Roof:Architectural Shingle
- Year built:2025
- Building area:2,201 sq. ft.
- Lot area:0.49 Acres
Utilities
- Water:Public
- Sewer:Public Sewer
Finances and disclosures
- Price:$647,500
- Price per sq. ft.:$294.18
- Tax amount:$1,759 (2024)
New listings near 1116 Llano Dr
- New
 $679,900Active4 beds 5 baths5,271 sq. ft.
$679,900Active4 beds 5 baths5,271 sq. ft.1001 Agricopia Dr, LA PLATA, MD 20646
MLS# MDCH2047492Listed by: CENTURY 21 NEW MILLENNIUM - Coming Soon
 $485,000Coming Soon3 beds 2 baths
$485,000Coming Soon3 beds 2 baths6115 Port Tobacco Rd, LA PLATA, MD 20646
MLS# MDCH2047746Listed by: REDFIN CORP - Coming Soon
 $589,900Coming Soon5 beds 5 baths
$589,900Coming Soon5 beds 5 baths310 Spruce St, LA PLATA, MD 20646
MLS# MDCH2047692Listed by: COLDWELL BANKER REALTY  $449,990Active4 beds 3 baths2,028 sq. ft.
$449,990Active4 beds 3 baths2,028 sq. ft.549 Fawn Meadow Ln, LA PLATA, MD 20646
MLS# MDCH2047398Listed by: SAMSON PROPERTIES- New
 $299,000Active3 beds 1 baths1,248 sq. ft.
$299,000Active3 beds 1 baths1,248 sq. ft.7868 Bethany Ln, LA PLATA, MD 20646
MLS# MDCH2047644Listed by: CENTURY 21 NEW MILLENNIUM - Coming Soon
 $575,000Coming Soon4 beds 3 baths
$575,000Coming Soon4 beds 3 baths1061 Wales Dr, LA PLATA, MD 20646
MLS# MDCH2047518Listed by: RE/MAX REALTY GROUP - Open Sun, 11am to 2pm
 $469,500Pending4 beds 3 baths2,332 sq. ft.
$469,500Pending4 beds 3 baths2,332 sq. ft.48 Derby Dr, LA PLATA, MD 20646
MLS# MDCH2047468Listed by: RE/MAX ONE - New
 $485,000Active3 beds 2 baths2,151 sq. ft.
$485,000Active3 beds 2 baths2,151 sq. ft.905 Hickory Cir, LA PLATA, MD 20646
MLS# MDCH2047582Listed by: THE HOME TEAM REALTY GROUP, LLC - New
 $299,900Active6 beds 3 baths1,992 sq. ft.
$299,900Active6 beds 3 baths1,992 sq. ft.6705 Bumpy Oak Rd, LA PLATA, MD 20646
MLS# MDCH2047614Listed by: FAIRFAX REALTY SELECT - New
 $579,000Active4 beds 3 baths2,574 sq. ft.
$579,000Active4 beds 3 baths2,574 sq. ft.11501 Rest Dr, LA PLATA, MD 20646
MLS# MDCH2047604Listed by: CENTURY 21 NEW MILLENNIUM
