378 Buckeye Cir, LA PLATA, MD 20646
Local realty services provided by:Better Homes and Gardens Real Estate Reserve

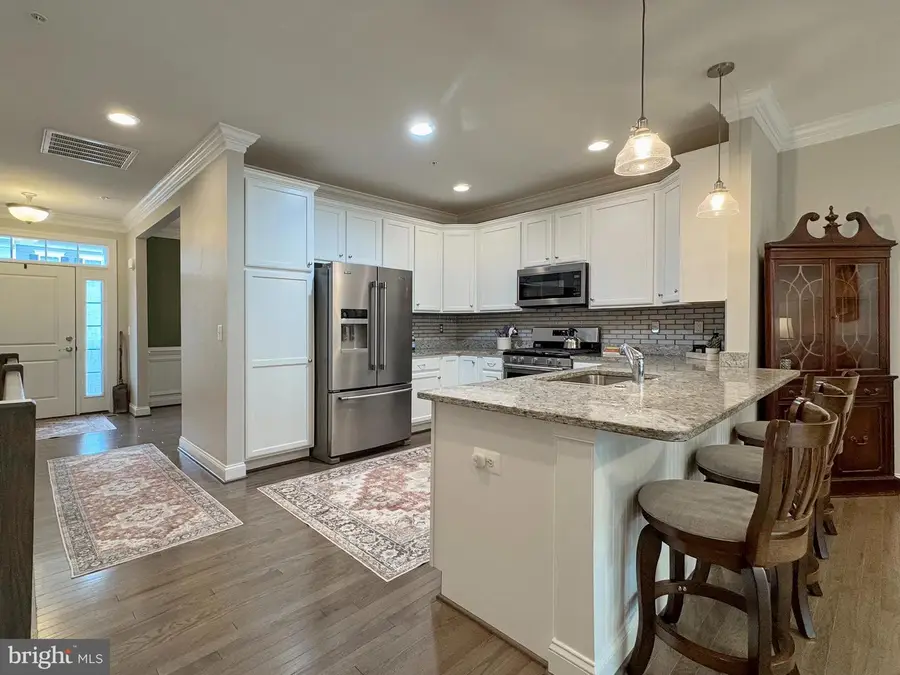
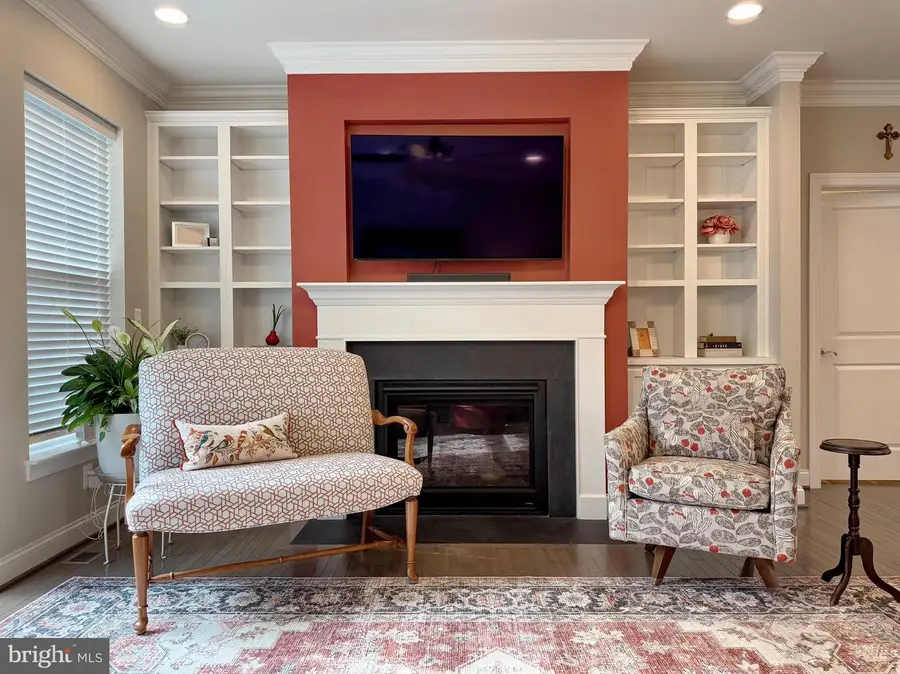
378 Buckeye Cir,LA PLATA, MD 20646
$449,999
- 3 Beds
- 3 Baths
- 2,330 sq. ft.
- Townhouse
- Pending
Listed by:sandra foraci
Office:re/max one
MLS#:MDCH2045084
Source:BRIGHTMLS
Price summary
- Price:$449,999
- Price per sq. ft.:$193.13
- Monthly HOA dues:$150
About this home
Welcome to this stunning 3-bedroom, 3 full bath Augusta Villa located in the highly sought-after Villages of Steeplechase community. This model was custom-built by the community’s original builder (Berkshire Homes) and is great for buyers looking for one-level living, a finished basement, and peaceful wooded views from the shaded maintenance-free deck - all in a community full of amenities, allowing you to enjoy Resort-Style living in the comfort of your own home.
No need for new construction: Nearly every space of this home has been thoughtfully upgraded throughout and has been kept in excellent condition. The covered front porch will keep you out of the rain, and the brick paver patio is perfect for enjoying your morning cup of tea/coffee.
As you step inside, you'll immediately notice the beautiful hardwood floors and crown molding that flow seamlessly throughout the entire main level living areas. The open concept design with contemporary light fixtures creates an inviting atmosphere. The kitchen is a Chef's dream with tons of storage in the custom cabinets, pull-out features in the pantry, upgraded SS Maytag appliances, gas range, gorgeous granite counters, a custom tile backsplash, and an Island with added beadboard that allows bar seating while staying connected with loved ones in the adjacent living area.
The living area features a marble surround gas fireplace with mantle, beautiful built-ins, newly installed fan, and added recessed lighting. Expand your entertainment opportunities by stepping onto the maintenance-free composite deck with newly installed Sunsetter Electric Awning - great for shielding the afternoon sun, while enjoying the seasonal greenery outback.
The spacious, main-level primary bedroom boasts updated luxury vinyl plank flooring, a large walk-in closet, plus a Private En-suite with upgraded custom tile flooring, dual vanities, and a large walk-in shower with custom tile. The main level also includes a light filled dining area with detailed wainscotting, a second bedroom, a full bath nearby with a tub/shower combination & custom tile flooring, linen and coat closets, and laundry facilities.
Head downstairs to the fully finished basement where you'll find a multitude of possibilities with a spacious recreation room, a 3rd bedroom with large closet and a 3rd full bath. Around the stairwell is another fully finished room with a deep closet that could be used as a 4th sleeping area, an office space, or a craft/music room. All bedrooms are equipped with ceiling fans and Smoke Alarms are up to code to help your buyer feel safe. The two car garage is in the back of the property and has insulated, finished walls with trim and the built in shelving conveys!
Steeplechase prides itself in offering “Low-Maintenance Living” affording homeowners an opportunity to relax and unwind... “making time for more fun!” Enjoy the community pool on hot summer days, stay active at the fitness center, or host gatherings at the residence club. Enjoy leisurely strolls along the tree-lined streets with sidewalks or explore the wooded walking trail at the edge of the community. Front yards have sprinkler systems, lawns are mowed and mulched, and shrubs are trimmed to ensure that your outdoor spaces are well cared for.
Don't miss the opportunity to make this exceptional home yours. It’s priced to sell and has been meticulously maintained; ready for its new owners. Schedule a showing today and experience the resort style living offered by the Villages of Steeplechase neighborhood.
Contact an agent
Home facts
- Year built:2019
- Listing Id #:MDCH2045084
- Added:34 day(s) ago
- Updated:August 18, 2025 at 10:10 AM
Rooms and interior
- Bedrooms:3
- Total bathrooms:3
- Full bathrooms:3
- Living area:2,330 sq. ft.
Heating and cooling
- Cooling:Central A/C
- Heating:Electric, Heat Pump(s), Propane - Owned
Structure and exterior
- Roof:Architectural Shingle
- Year built:2019
- Building area:2,330 sq. ft.
- Lot area:0.05 Acres
Schools
- High school:MAURICE J. MCDONOUGH
- Middle school:MILTON M. SOMERS
- Elementary school:WALTER J. MITCHELL
Utilities
- Water:Public
- Sewer:Public Septic
Finances and disclosures
- Price:$449,999
- Price per sq. ft.:$193.13
- Tax amount:$5,995 (2024)
New listings near 378 Buckeye Cir
- New
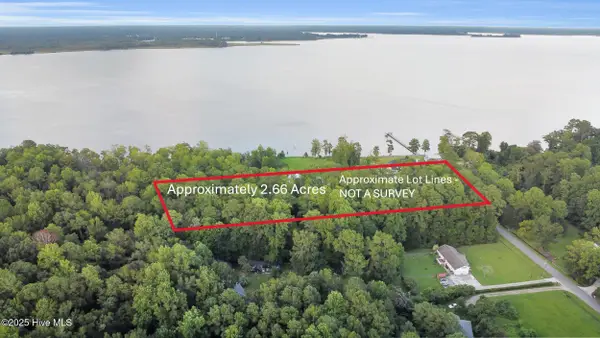 $115,000Active2.66 Acres
$115,000Active2.66 AcresLot 26 Butler Road, New Bern, NC 28560
MLS# 100525494Listed by: KELLER WILLIAMS REALTY - New
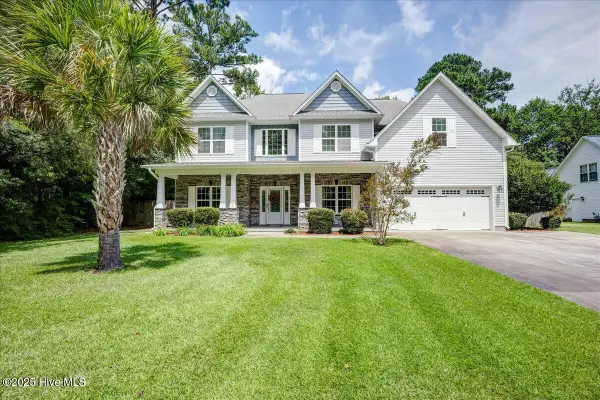 $460,000Active4 beds 4 baths2,976 sq. ft.
$460,000Active4 beds 4 baths2,976 sq. ft.308 Lafitte Way, New Bern, NC 28560
MLS# 100525478Listed by: SELLINGNORTHCAROLINA.COM - New
 $235,000Active3 beds 2 baths1,009 sq. ft.
$235,000Active3 beds 2 baths1,009 sq. ft.810 Halifax Circle, New Bern, NC 28562
MLS# 100525442Listed by: NORTHGROUP - New
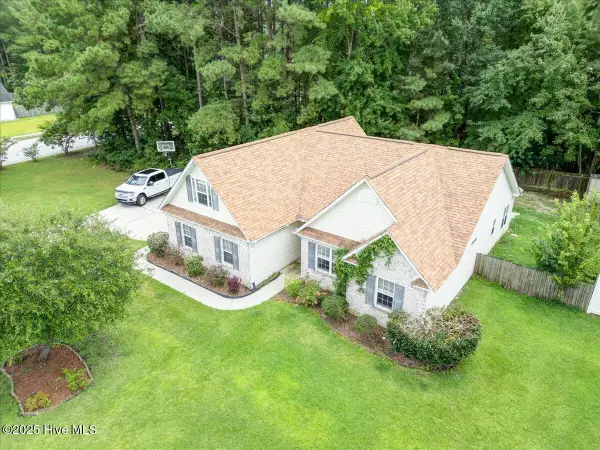 $290,000Active3 beds 2 baths1,738 sq. ft.
$290,000Active3 beds 2 baths1,738 sq. ft.301 Derby Park Avenue, New Bern, NC 28562
MLS# 100525411Listed by: CENTURY 21 ZAYTOUN RAINES - New
 $339,075Active4 beds 2 baths1,830 sq. ft.
$339,075Active4 beds 2 baths1,830 sq. ft.2022 Medina Spirit Street, New Bern, NC 28562
MLS# 100525382Listed by: ADAMS HOMES REALTY - New
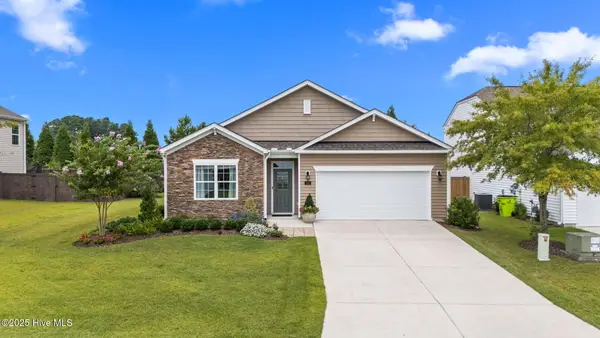 $337,000Active4 beds 2 baths1,784 sq. ft.
$337,000Active4 beds 2 baths1,784 sq. ft.731 Lake Tyler Drive, New Bern, NC 28560
MLS# 100525383Listed by: COLDWELL BANKER SEA COAST ADVANTAGE  $50,000Pending0.32 Acres
$50,000Pending0.32 Acres52 Riverside Drive, New Bern, NC 28560
MLS# 100525370Listed by: LAND AND WATERFRONT PROPERTIES, LLC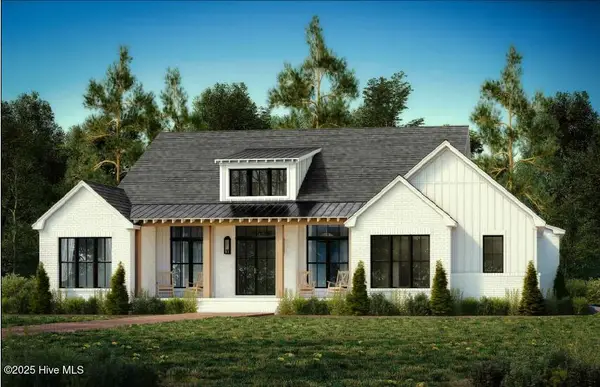 $375,000Pending3 beds 3 baths2,349 sq. ft.
$375,000Pending3 beds 3 baths2,349 sq. ft.2118 Royal Pines Drive, New Bern, NC 28560
MLS# 100525237Listed by: NORTHGROUP- New
 $289,000Active4 beds 2 baths2,136 sq. ft.
$289,000Active4 beds 2 baths2,136 sq. ft.1205 Santa Lucia Drive, New Bern, NC 28560
MLS# 100525246Listed by: COLDWELL BANKER SEA COAST ADVANTAGE - New
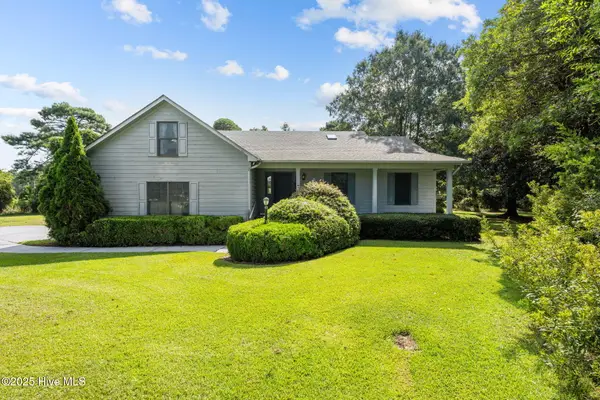 $330,000Active2 beds 2 baths2,479 sq. ft.
$330,000Active2 beds 2 baths2,479 sq. ft.1506 Mona Passage Court, New Bern, NC 28560
MLS# 100525172Listed by: COLDWELL BANKER SEA COAST ADVANTAGE
