4600 Innsbruck Ct, LA PLATA, MD 20646
Local realty services provided by:Better Homes and Gardens Real Estate Cassidon Realty
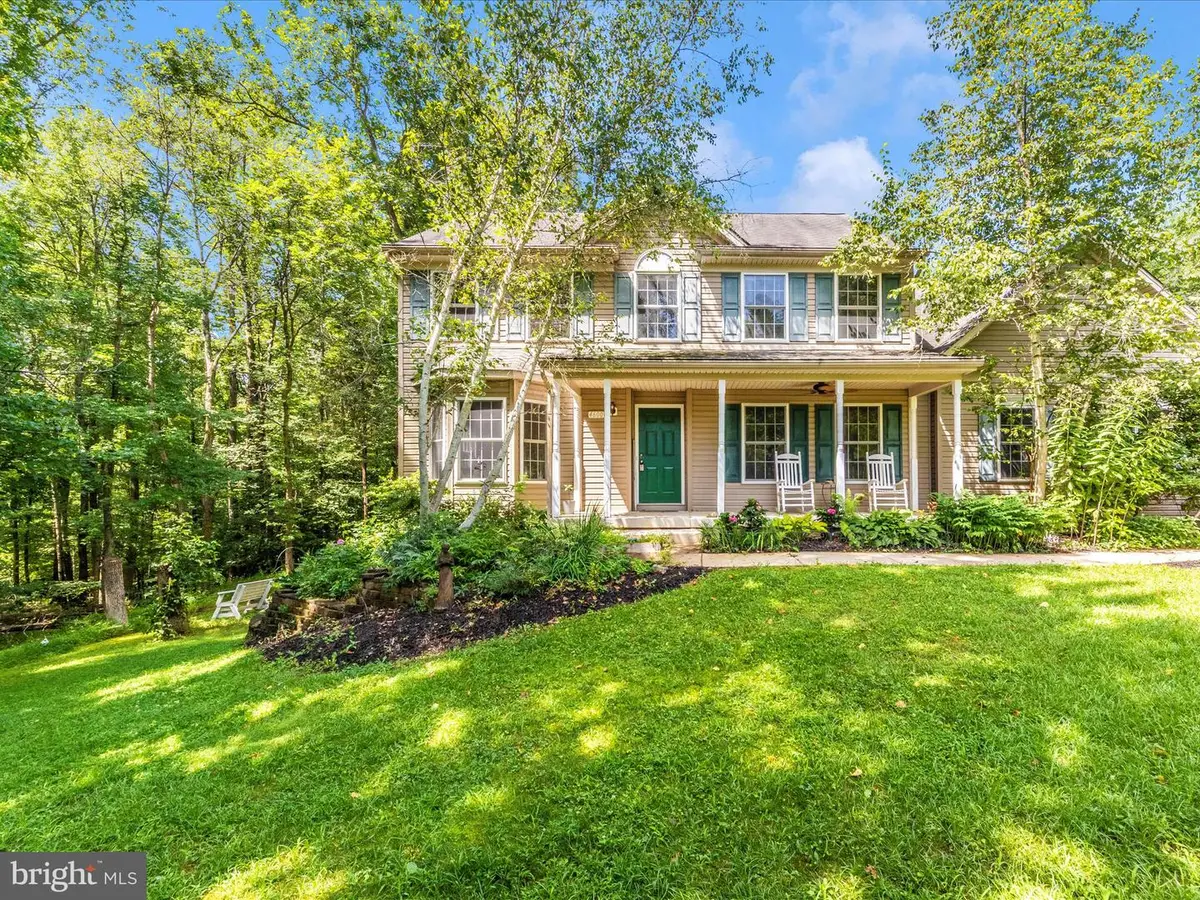
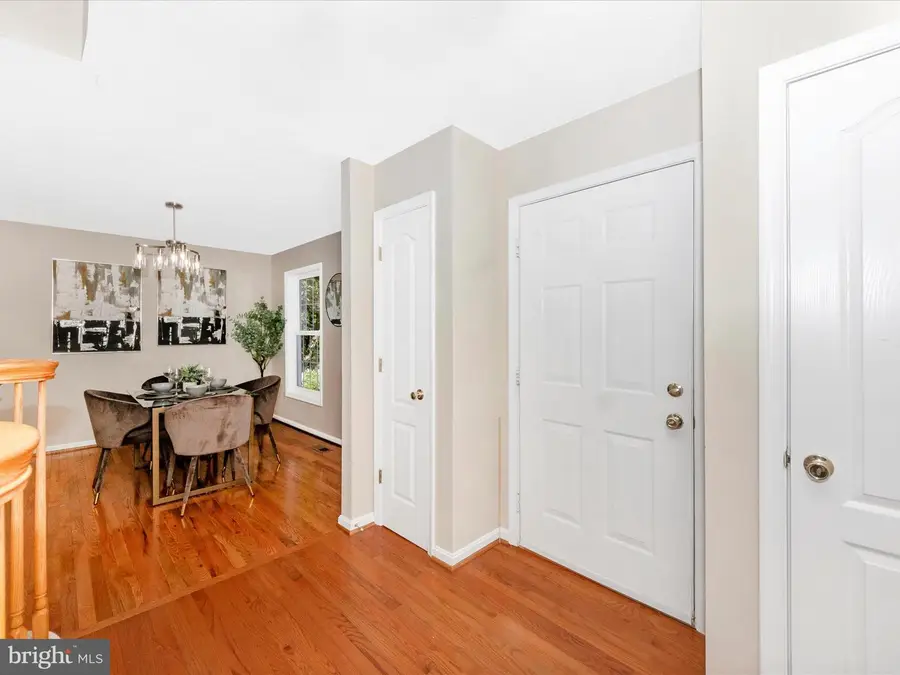
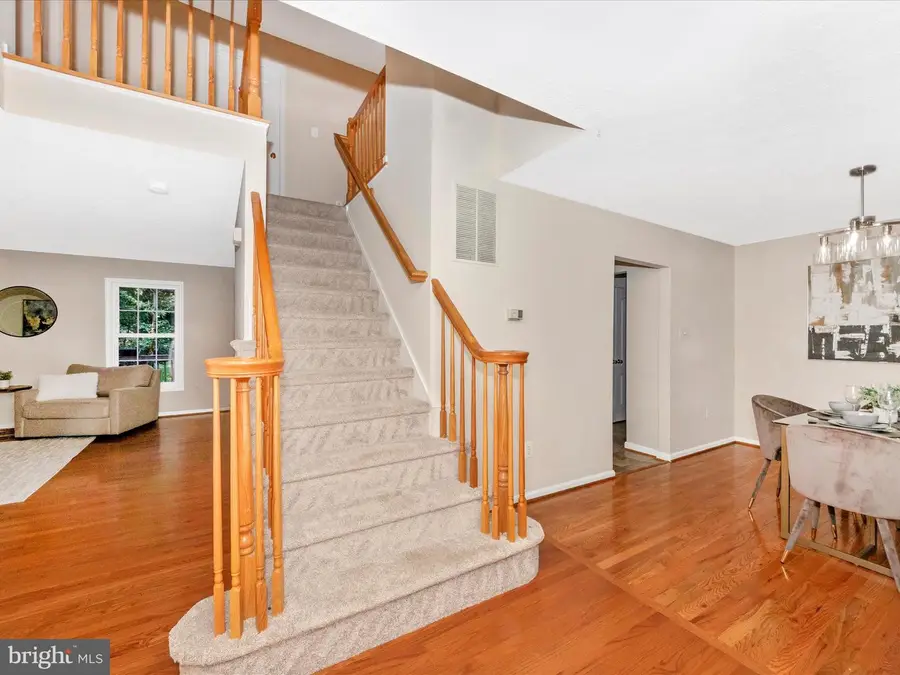
Listed by:errin n smith
Office:re/max realty group
MLS#:MDCH2044874
Source:BRIGHTMLS
Price summary
- Price:$550,000
- Price per sq. ft.:$167.33
About this home
Welcome to this stunning colonial home that perfectly blends comfort, space, and privacy.
Step into an inviting family room and a spacious kitchen featuring granite countertops, stainless steel appliances, new carpet, and recently painted. The main level also includes a formal dining room and a separate den or office for added versatility.
Upstairs, the expansive owner’s suite boasts a full bath with Jacuzzi tub, a sitting area, and a large walk-in closet. With four generous bedrooms and four-and-a-half bathrooms—including a convenient powder room on the main level—there’s plenty of room for everyone.
The dedicated upstairs laundry room adds exceptional convenience.
The fully finished basement is an entertainer’s dream, offering a wet bar, recreational area, full bathroom, potential theater room, ample storage, and walk-out yard access.
Outdoors, enjoy a covered front porch and a large rear deck that overlooks a private, fenced backyard with beautiful gardens and frequent wildlife sightings—perfect for nature lovers. A storage shed adds extra functionality.
Nestled in a quiet and desirable neighborhood, this home provides peaceful living with easy access to Washington, D.C., and Northern Virginia.
Contact an agent
Home facts
- Year built:2003
- Listing Id #:MDCH2044874
- Added:29 day(s) ago
- Updated:August 16, 2025 at 07:27 AM
Rooms and interior
- Bedrooms:4
- Total bathrooms:5
- Full bathrooms:4
- Half bathrooms:1
- Living area:3,287 sq. ft.
Heating and cooling
- Cooling:Central A/C
- Heating:Electric, Heat Pump(s)
Structure and exterior
- Year built:2003
- Building area:3,287 sq. ft.
- Lot area:3.69 Acres
Utilities
- Water:Well
- Sewer:On Site Septic
Finances and disclosures
- Price:$550,000
- Price per sq. ft.:$167.33
- Tax amount:$5,913 (2024)
New listings near 4600 Innsbruck Ct
- Coming Soon
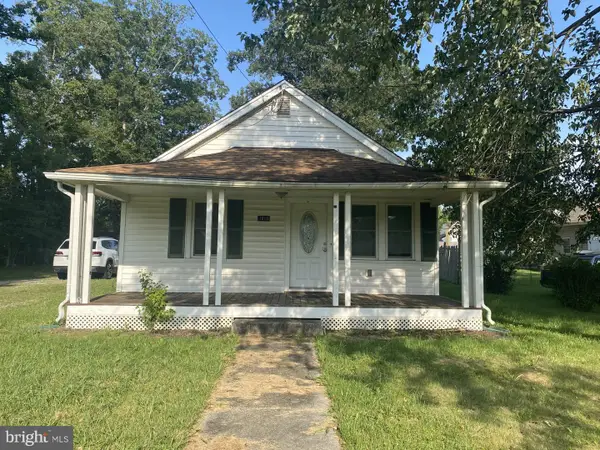 $215,000Coming Soon2 beds 1 baths
$215,000Coming Soon2 beds 1 baths1010 Washington Ave, LA PLATA, MD 20646
MLS# MDCH2046118Listed by: CENTURY 21 NEW MILLENNIUM - New
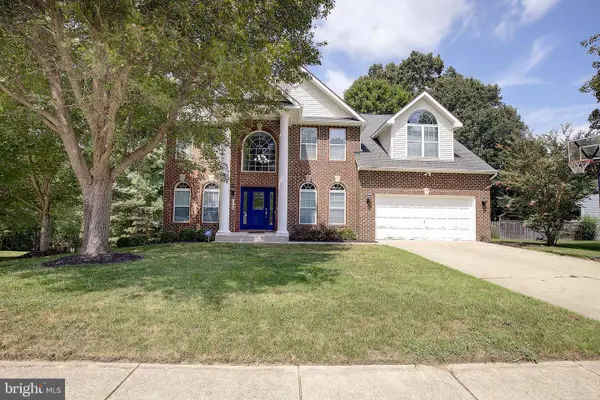 $619,900Active4 beds 4 baths3,754 sq. ft.
$619,900Active4 beds 4 baths3,754 sq. ft.1309 Leicester Dr, LA PLATA, MD 20646
MLS# MDCH2046182Listed by: BENNETT REALTY SOLUTIONS - Coming SoonOpen Sat, 12 to 3pm
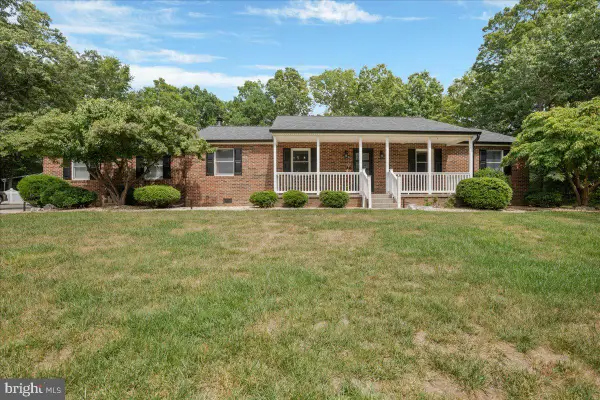 $585,000Coming Soon3 beds 2 baths
$585,000Coming Soon3 beds 2 baths11840 Knollcrest Ln, LA PLATA, MD 20646
MLS# MDCH2044260Listed by: RE/MAX REALTY GROUP - New
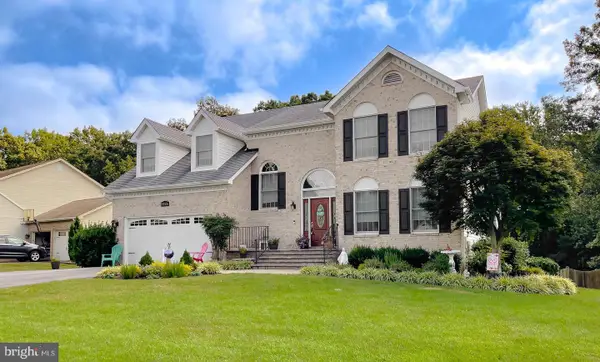 $679,950Active4 beds 4 baths3,812 sq. ft.
$679,950Active4 beds 4 baths3,812 sq. ft.1026 Wiltshire Dr, LA PLATA, MD 20646
MLS# MDCH2046126Listed by: CENTURY 21 NEW MILLENNIUM - New
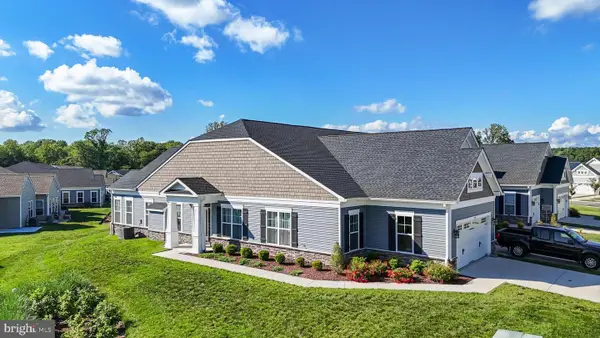 $399,900Active2 beds 2 baths1,595 sq. ft.
$399,900Active2 beds 2 baths1,595 sq. ft.72 Camden Cir, LA PLATA, MD 20646
MLS# MDCH2046120Listed by: RE/MAX ONE - New
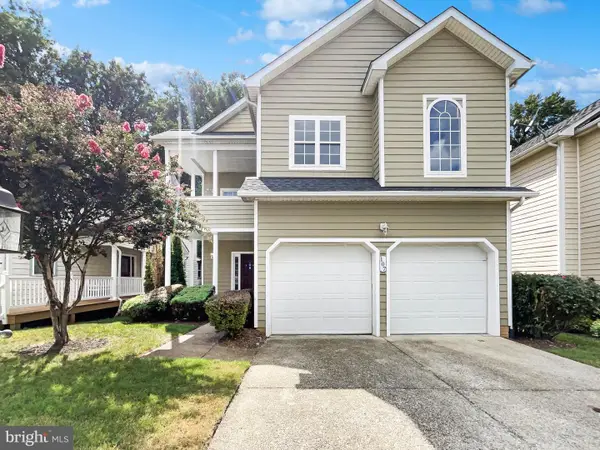 $620,000Active4 beds 4 baths4,657 sq. ft.
$620,000Active4 beds 4 baths4,657 sq. ft.107 Burning Bush Pl, LA PLATA, MD 20646
MLS# MDCH2046096Listed by: OPEN DOOR BROKERAGE, LLC - Coming SoonOpen Sat, 12 to 2pm
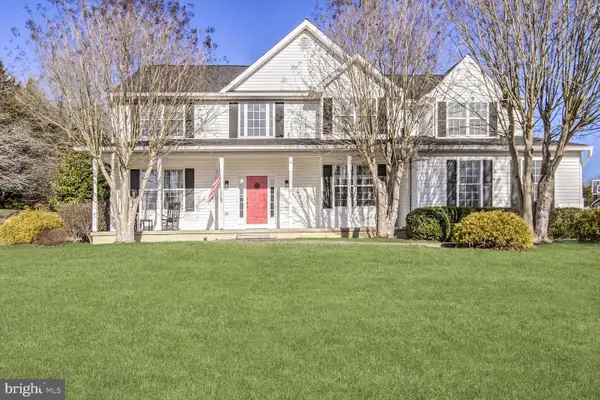 $814,900Coming Soon5 beds 6 baths
$814,900Coming Soon5 beds 6 baths9193 Crescent Ln, LA PLATA, MD 20646
MLS# MDCH2045768Listed by: RLAH @PROPERTIES - Coming Soon
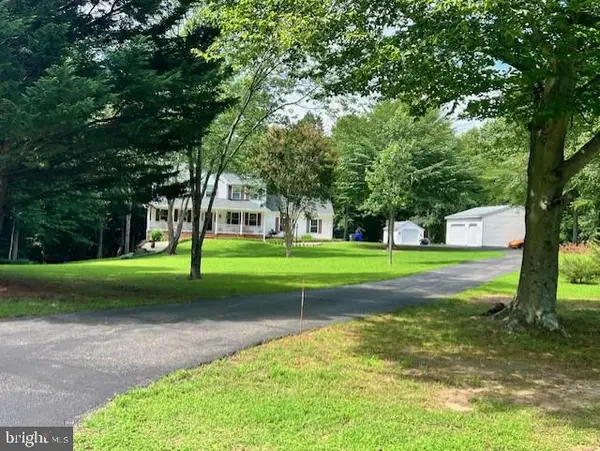 $639,000Coming Soon5 beds 3 baths
$639,000Coming Soon5 beds 3 baths140 Morgans Ridge Rd, LA PLATA, MD 20646
MLS# MDCH2046020Listed by: CENTURY 21 NEW MILLENNIUM - New
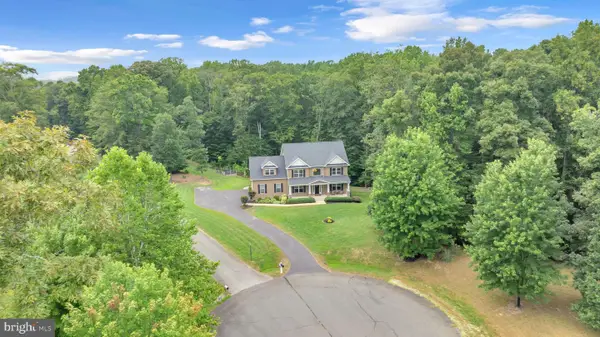 $785,000Active5 beds 4 baths3,220 sq. ft.
$785,000Active5 beds 4 baths3,220 sq. ft.11511 Summerton Ct, LA PLATA, MD 20646
MLS# MDCH2045920Listed by: RE/MAX ONE 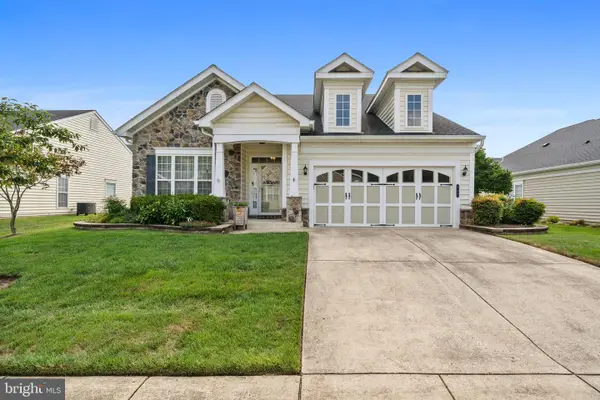 $450,000Pending3 beds 2 baths2,025 sq. ft.
$450,000Pending3 beds 2 baths2,025 sq. ft.137 Hawthorne Greene Cir, LA PLATA, MD 20646
MLS# MDCH2045882Listed by: CENTURY 21 NEW MILLENNIUM
