470 Woodgrain Ave, LA PLATA, MD 20646
Local realty services provided by:Better Homes and Gardens Real Estate Maturo
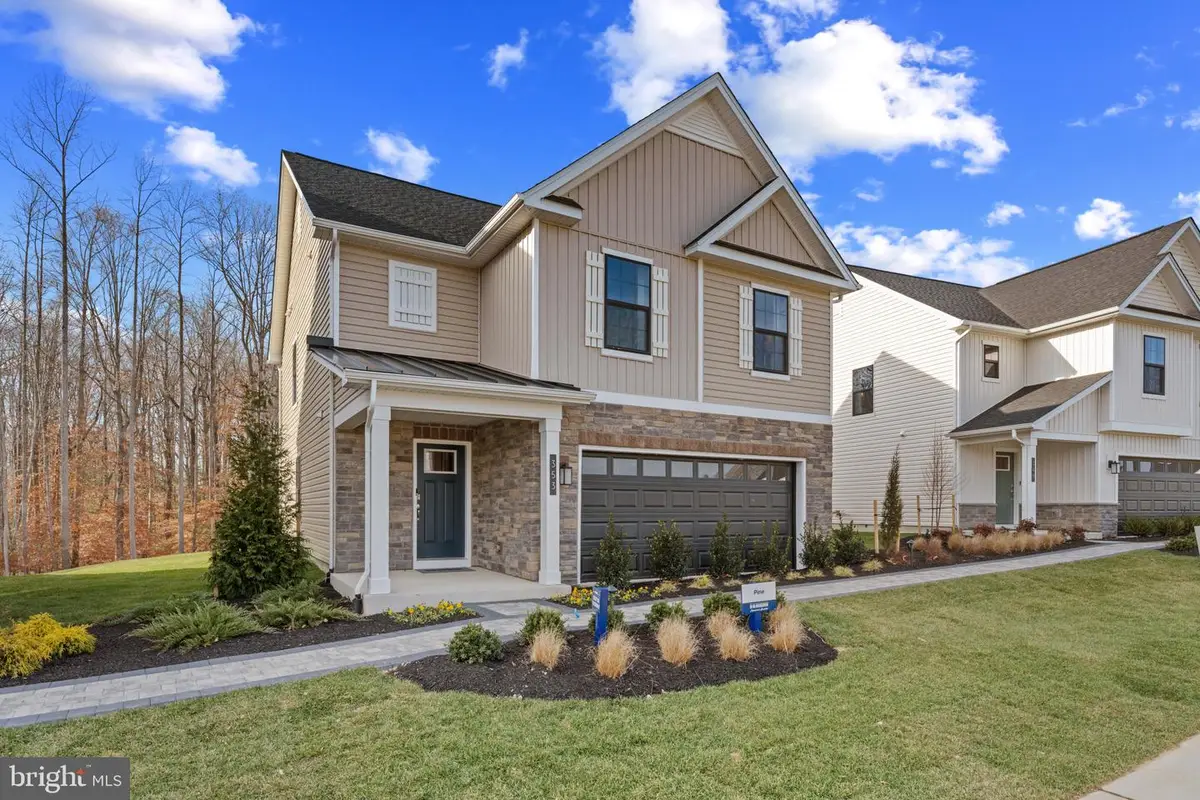

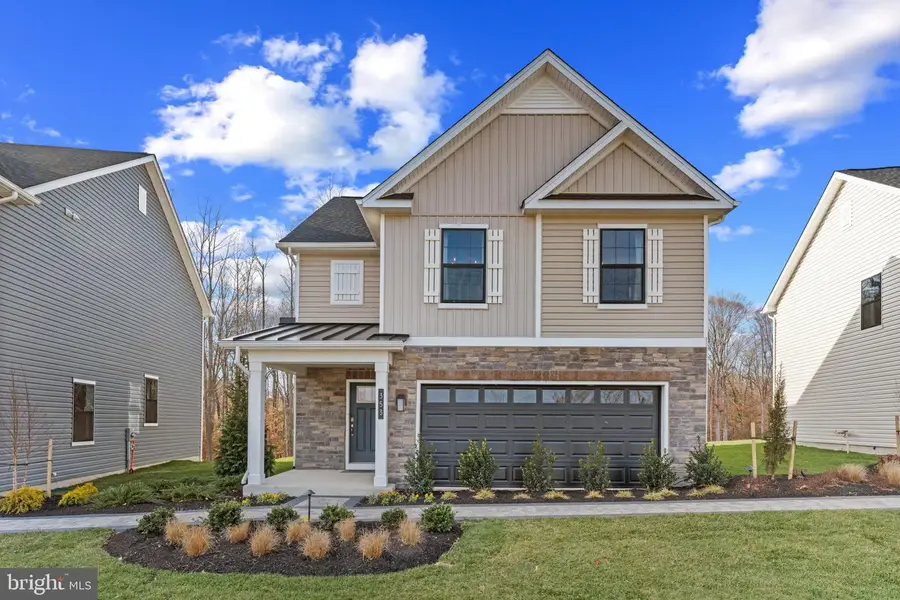
470 Woodgrain Ave,LA PLATA, MD 20646
$464,990
- 4 Beds
- 3 Baths
- 2,326 sq. ft.
- Single family
- Pending
Listed by:justin k wood
Office:d.r. horton realty of virginia, llc.
MLS#:MDCH2044120
Source:BRIGHTMLS
Price summary
- Price:$464,990
- Price per sq. ft.:$199.91
- Monthly HOA dues:$181
About this home
The Pine, is a splendid 1,953-square-foot residence designed with an open concept. It boasts four bedrooms, two and a half bathrooms, and a two-car garage. Upon entering, you're welcomed by a foyer featuring a powder room and a coat closet. The open floor plan perfectly facilitates quality time with loved ones, encompassing the living room, casual dining area, and kitchen. The expansive kitchen features a large island with seating space, an impressive corner pantry, abundant cabinet storage, and stainless-steel appliances, all overlooking the living and dining areas, and offering easy backyard access through a sliding glass door. Upstairs, discover the owner’s suite complete with a private bathroom featuring a double bowl vanity and two oversized walk-in closets. The additional three generous bedrooms provide privacy for everyone and share a second full bathroom. Completing the upstairs is a conveniently located laundry room and a hallway closet, perfect for linens or extra storage.
Contact an agent
Home facts
- Year built:2025
- Listing Id #:MDCH2044120
- Added:59 day(s) ago
- Updated:August 15, 2025 at 07:30 AM
Rooms and interior
- Bedrooms:4
- Total bathrooms:3
- Full bathrooms:2
- Half bathrooms:1
- Living area:2,326 sq. ft.
Heating and cooling
- Cooling:Central A/C
- Heating:Electric, Forced Air
Structure and exterior
- Roof:Asphalt
- Year built:2025
- Building area:2,326 sq. ft.
- Lot area:0.16 Acres
Schools
- High school:LA PLATA
- Middle school:MILTON M SOMERS
Utilities
- Water:Public
- Sewer:Public Septic
Finances and disclosures
- Price:$464,990
- Price per sq. ft.:$199.91
New listings near 470 Woodgrain Ave
- Coming Soon
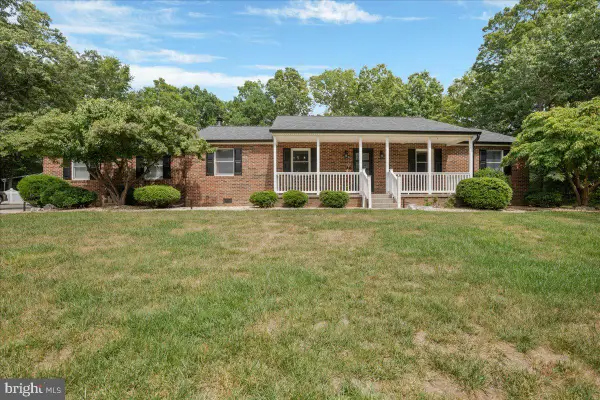 $585,000Coming Soon3 beds 2 baths
$585,000Coming Soon3 beds 2 baths11840 Knollcrest Ln, LA PLATA, MD 20646
MLS# MDCH2044260Listed by: RE/MAX REALTY GROUP - New
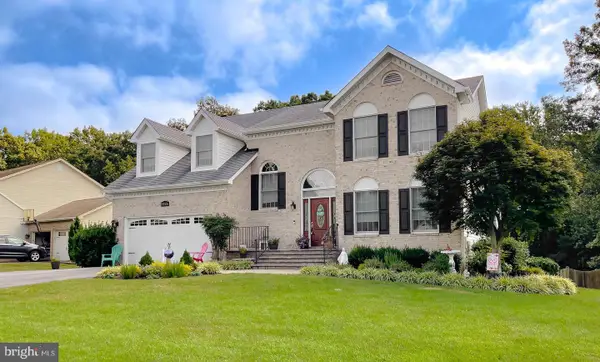 $679,950Active4 beds 4 baths3,812 sq. ft.
$679,950Active4 beds 4 baths3,812 sq. ft.1026 Wiltshire Dr, LA PLATA, MD 20646
MLS# MDCH2046126Listed by: CENTURY 21 NEW MILLENNIUM - New
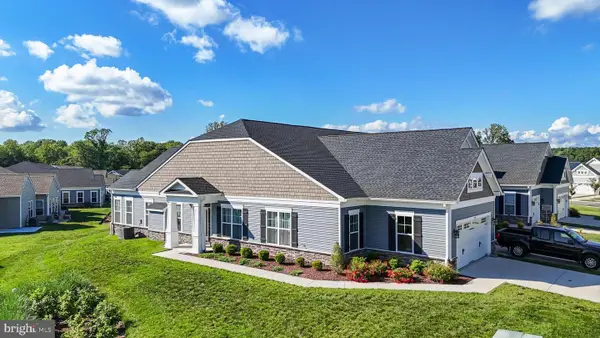 $399,900Active2 beds 2 baths1,595 sq. ft.
$399,900Active2 beds 2 baths1,595 sq. ft.72 Camden Cir, LA PLATA, MD 20646
MLS# MDCH2046120Listed by: RE/MAX ONE - New
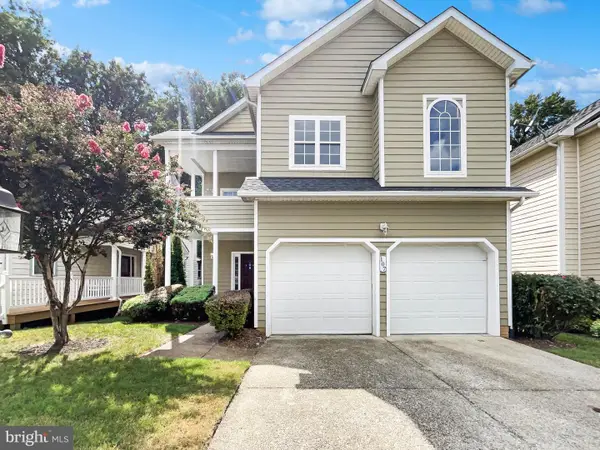 $620,000Active4 beds 4 baths4,657 sq. ft.
$620,000Active4 beds 4 baths4,657 sq. ft.107 Burning Bush Pl, LA PLATA, MD 20646
MLS# MDCH2046096Listed by: OPEN DOOR BROKERAGE, LLC - Coming Soon
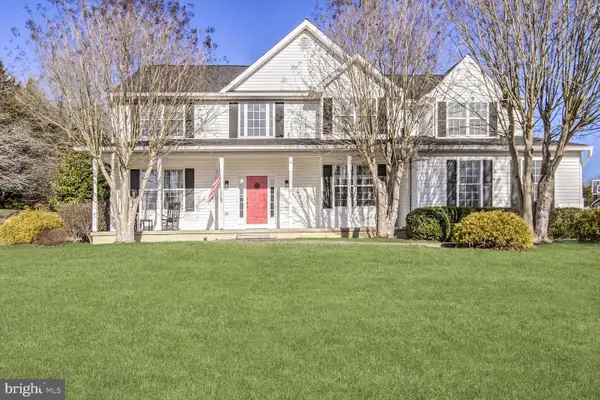 $814,900Coming Soon5 beds 6 baths
$814,900Coming Soon5 beds 6 baths9193 Crescent Ln, LA PLATA, MD 20646
MLS# MDCH2045768Listed by: RLAH @PROPERTIES - Coming Soon
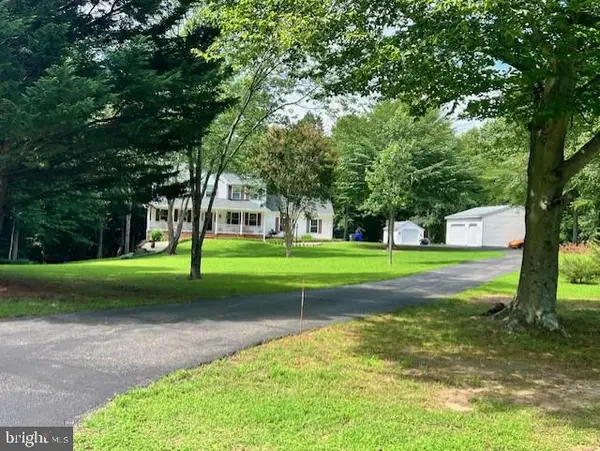 $639,000Coming Soon5 beds 3 baths
$639,000Coming Soon5 beds 3 baths140 Morgans Ridge Rd, LA PLATA, MD 20646
MLS# MDCH2046020Listed by: CENTURY 21 NEW MILLENNIUM - New
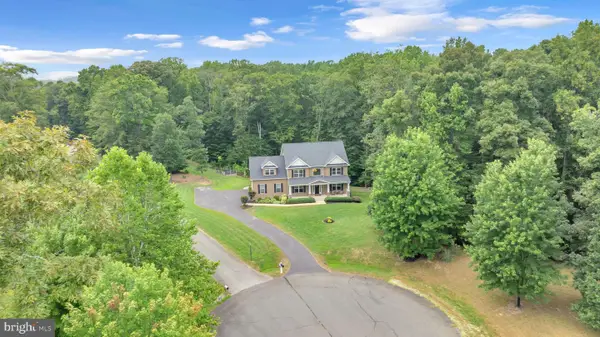 $785,000Active5 beds 4 baths3,220 sq. ft.
$785,000Active5 beds 4 baths3,220 sq. ft.11511 Summerton Ct, LA PLATA, MD 20646
MLS# MDCH2045920Listed by: RE/MAX ONE - New
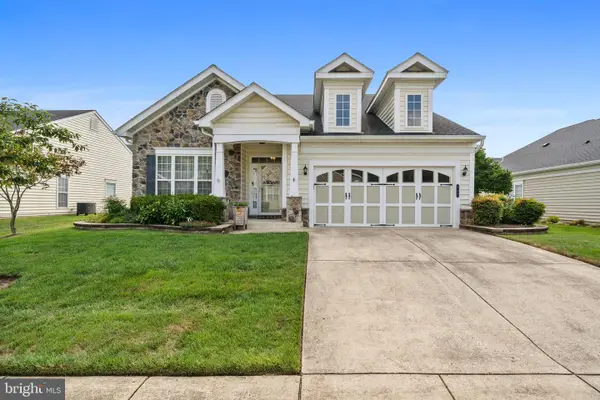 $450,000Active3 beds 2 baths2,025 sq. ft.
$450,000Active3 beds 2 baths2,025 sq. ft.137 Hawthorne Greene Cir, LA PLATA, MD 20646
MLS# MDCH2045882Listed by: CENTURY 21 NEW MILLENNIUM - New
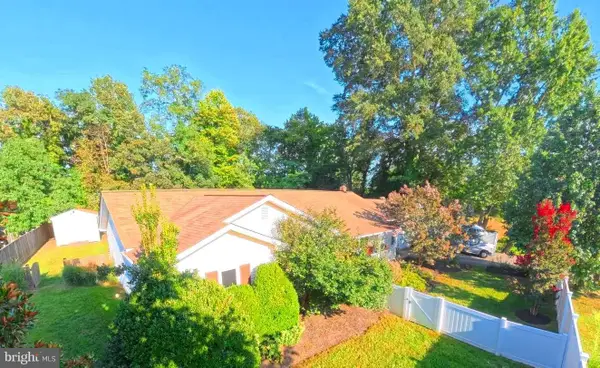 $489,000Active3 beds 2 baths1,848 sq. ft.
$489,000Active3 beds 2 baths1,848 sq. ft.214-b Washington Ave, LA PLATA, MD 20646
MLS# MDCH2045964Listed by: BALDUS REAL ESTATE, INC. - New
 $389,990Active3 beds 3 baths1,691 sq. ft.
$389,990Active3 beds 3 baths1,691 sq. ft.18 Chesapeake Ln #e/mc2001e, LA PLATA, MD 20646
MLS# MDCH2045848Listed by: NVR, INC.
