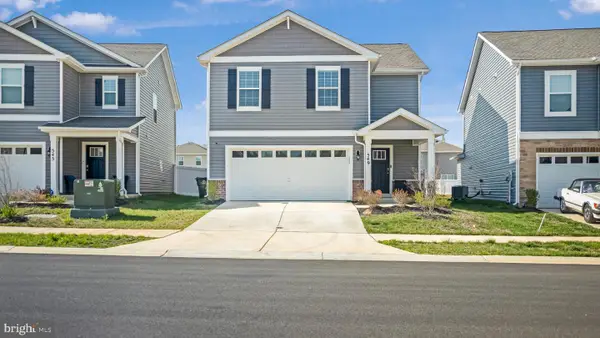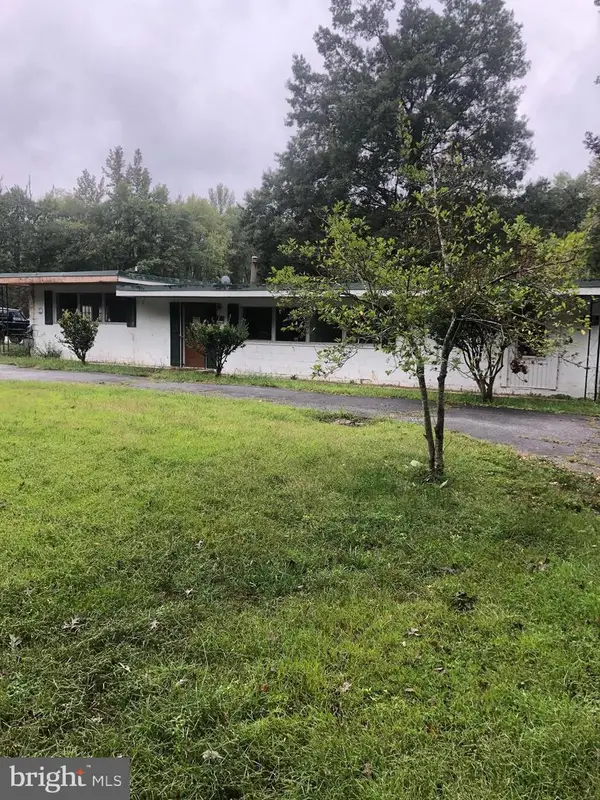555 Swift Heron Ave, La Plata, MD 20646
Local realty services provided by:Better Homes and Gardens Real Estate Valley Partners
555 Swift Heron Ave,La Plata, MD 20646
$399,990
- 4 Beds
- 4 Baths
- 1,889 sq. ft.
- Townhouse
- Pending
Listed by:justin k wood
Office:d.r. horton realty of virginia, llc.
MLS#:MDCH2043864
Source:BRIGHTMLS
Price summary
- Price:$399,990
- Price per sq. ft.:$211.75
- Monthly HOA dues:$142
About this home
All closing costs paid with the use of our preferred lender DHI Mortgage (*Must settle by 3/28/25) The Adams townhome design by D.R. Horton offers a cozy and modern living space spanning 1,889 sq. ft., featuring 4 bedrooms, 3.5 bathrooms, and a 1-car garage. This home includes top-of-the-line amenities, such as granite countertops, stainless steel appliances, and recessed lighting in the kitchen. With D.R. Horton's smart home features, below market interest rates, and generous closing assistance, this home provides exceptional value. Customize the lower level bonus space into a rec room, home office, or 4th bedroom to suit your lifestyle. Additional highlights of the Adams design include spacious 9 ft ceilings on the main level, an oversized kitchen island, upgraded maple cabinets, stainless steel appliances, luxury plank flooring on the main level, and the inclusion of the Home is Connected technology package.
Contact an agent
Home facts
- Year built:2025
- Listing ID #:MDCH2043864
- Added:245 day(s) ago
- Updated:October 01, 2025 at 10:12 AM
Rooms and interior
- Bedrooms:4
- Total bathrooms:4
- Full bathrooms:3
- Half bathrooms:1
- Living area:1,889 sq. ft.
Heating and cooling
- Cooling:Central A/C, Programmable Thermostat
- Heating:Electric, Energy Star Heating System, Programmable Thermostat
Structure and exterior
- Roof:Architectural Shingle
- Year built:2025
- Building area:1,889 sq. ft.
- Lot area:0.07 Acres
Utilities
- Water:Public
- Sewer:Public Sewer
Finances and disclosures
- Price:$399,990
- Price per sq. ft.:$211.75
New listings near 555 Swift Heron Ave
- New
 $679,900Active4 beds 5 baths5,271 sq. ft.
$679,900Active4 beds 5 baths5,271 sq. ft.1001 Agricopia Dr, LA PLATA, MD 20646
MLS# MDCH2047492Listed by: CENTURY 21 NEW MILLENNIUM - Coming Soon
 $485,000Coming Soon3 beds 2 baths
$485,000Coming Soon3 beds 2 baths6115 Port Tobacco Rd, LA PLATA, MD 20646
MLS# MDCH2047746Listed by: REDFIN CORP - Coming Soon
 $589,900Coming Soon5 beds 5 baths
$589,900Coming Soon5 beds 5 baths310 Spruce St, LA PLATA, MD 20646
MLS# MDCH2047692Listed by: COLDWELL BANKER REALTY  $449,990Active4 beds 3 baths2,028 sq. ft.
$449,990Active4 beds 3 baths2,028 sq. ft.549 Fawn Meadow Ln, LA PLATA, MD 20646
MLS# MDCH2047398Listed by: SAMSON PROPERTIES- New
 $299,000Active3 beds 1 baths1,248 sq. ft.
$299,000Active3 beds 1 baths1,248 sq. ft.7868 Bethany Ln, LA PLATA, MD 20646
MLS# MDCH2047644Listed by: CENTURY 21 NEW MILLENNIUM - Coming Soon
 $575,000Coming Soon4 beds 3 baths
$575,000Coming Soon4 beds 3 baths1061 Wales Dr, LA PLATA, MD 20646
MLS# MDCH2047518Listed by: RE/MAX REALTY GROUP - Open Sun, 11am to 2pm
 $469,500Pending4 beds 3 baths2,332 sq. ft.
$469,500Pending4 beds 3 baths2,332 sq. ft.48 Derby Dr, LA PLATA, MD 20646
MLS# MDCH2047468Listed by: RE/MAX ONE - New
 $485,000Active3 beds 2 baths2,151 sq. ft.
$485,000Active3 beds 2 baths2,151 sq. ft.905 Hickory Cir, LA PLATA, MD 20646
MLS# MDCH2047582Listed by: THE HOME TEAM REALTY GROUP, LLC - New
 $299,900Active6 beds 3 baths1,992 sq. ft.
$299,900Active6 beds 3 baths1,992 sq. ft.6705 Bumpy Oak Rd, LA PLATA, MD 20646
MLS# MDCH2047614Listed by: FAIRFAX REALTY SELECT - New
 $579,000Active4 beds 3 baths2,574 sq. ft.
$579,000Active4 beds 3 baths2,574 sq. ft.11501 Rest Dr, LA PLATA, MD 20646
MLS# MDCH2047604Listed by: CENTURY 21 NEW MILLENNIUM
