615 Clarks Run Rd, LA PLATA, MD 20646
Local realty services provided by:Better Homes and Gardens Real Estate GSA Realty
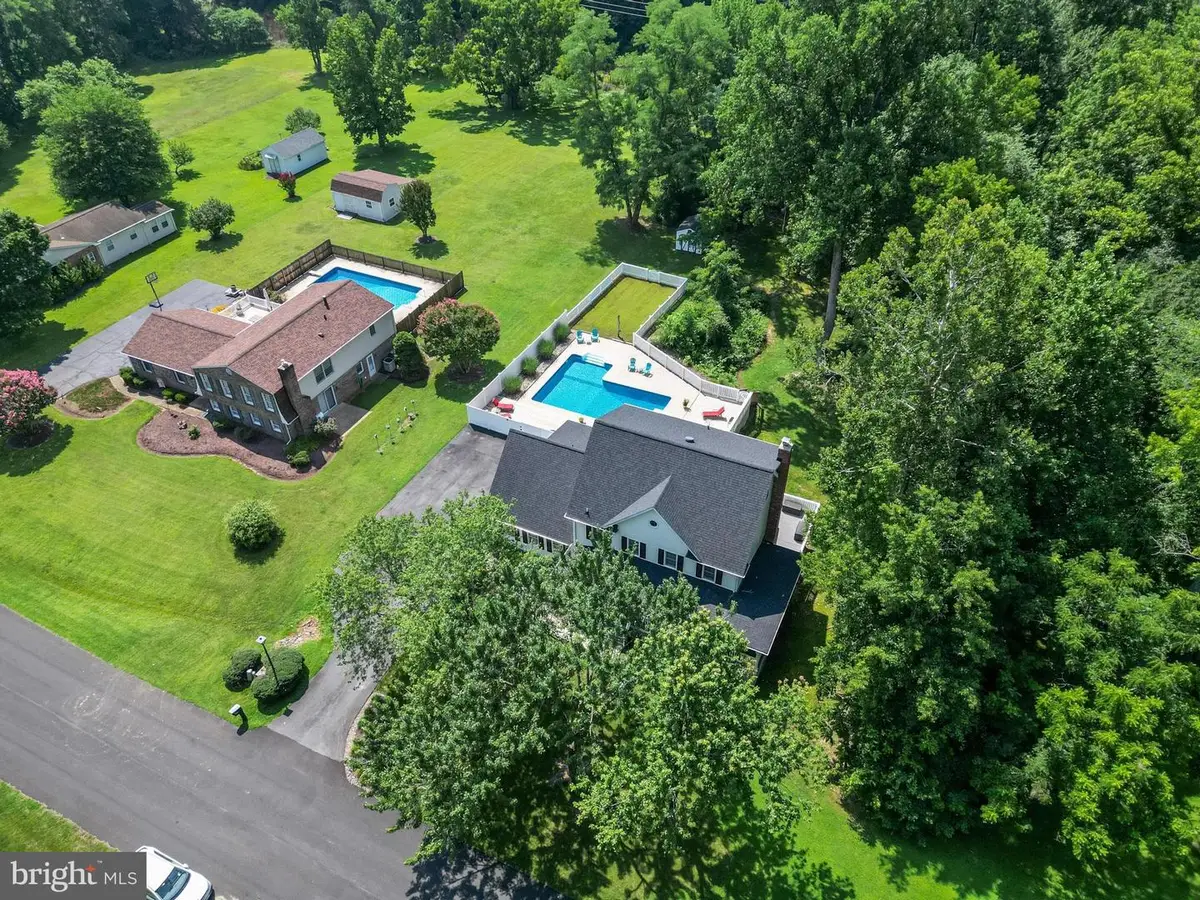
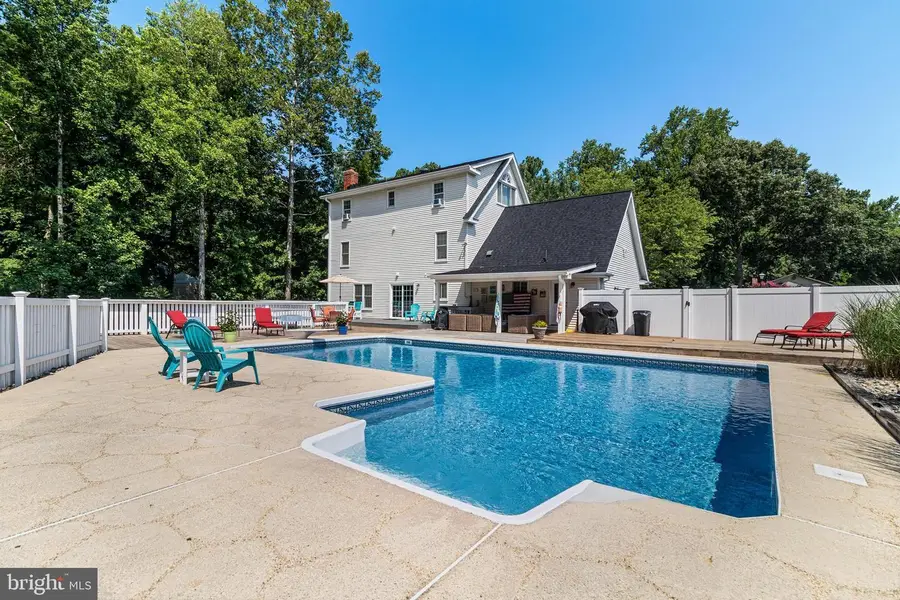
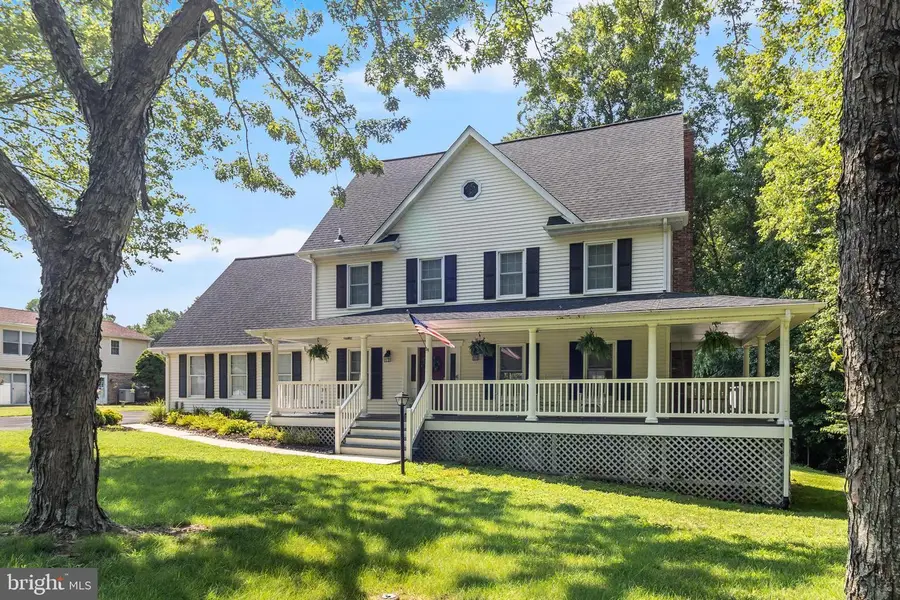
615 Clarks Run Rd,LA PLATA, MD 20646
$649,900
- 6 Beds
- 4 Baths
- 3,427 sq. ft.
- Single family
- Active
Listed by:elizabeth w wills
Office:re/max one
MLS#:MDCH2045726
Source:BRIGHTMLS
Price summary
- Price:$649,900
- Price per sq. ft.:$189.64
About this home
This beauty is located in the sought-after Clark’s Run community, nestled in the heart of La Plata. This neighborhood offers the perfect setting for morning strolls or afternoon runs . As you approach this charming home, you'll be greeted by a welcoming wraparound front porch—evoking the classic charm of yesteryear, complete with cozy rocking chairs.
Inside, you'll notice the thoughtful upgrades that make this home truly special. The first-floor, stairs and second-floor landing feature durable and easy-to-clean luxury vinyl plank (LVP) flooring, adding both style and practicality. The gourmet kitchen boasts upgraded countertops, stainless steel appliances, center island, and a gorgeous subway backsplash, making it a perfect space for both everyday living and entertaining. You will also appreciate the breakfast area, featuring built-ins, a wood burning fireplace, a spacious family area and formal dining room. Upstairs, you'll find three spacious bedrooms, including a luxurious owner's suite with its own deluxe bathroom and walk-in closet. The third level offers two additional bedrooms with vaulted ceilings along with a full bath, providing ample space for family and guests. The owners display the pride of ownership inside and out-attention to details is obvious through-out.
The finished basement features a versatile flex area/home gym, an expansive family room, and generous storage options. For outdoor living enthusiasts, this home truly shines. The backyard oasis includes a beautiful in-ground salt water pool with a cover and pump replaced in 2021, a new pool filter also installed in 2021, and a new liner added in 2022. A Dolphin robotic pool cleaner, purchased in 2024, keeps maintenance effortless. The property also features a vinyl privacy fence installed in 2022, front vinyl railings and wood columns added in 2019, and three decks surrounding the pool replaced in 2023. The sliding door was updated in 2020, and the roof was replaced in 2021, with leaf guard gutters installed for added convenience.
Additional upgrades include a new downstairs HVAC unit (2022), an outdoor condenser (2025), and upstairs HVAC systems replaced in 2020. The sellers have also upgraded appliances over the years, including a Bosch refrigerator and dishwasher, as well as a washer and dryer.
Conveniently situated for easy commutes into D.C., Northern Virginia, and local military bases, this home is also close to the University of Maryland Charles Regional Medical Center, local boutiques, restaurants, shopping centers, libraries, schools, parks, and more. Don’t miss the opportunity to make this exceptional property your new home!
Contact an agent
Home facts
- Year built:1984
- Listing Id #:MDCH2045726
- Added:12 day(s) ago
- Updated:August 14, 2025 at 01:41 PM
Rooms and interior
- Bedrooms:6
- Total bathrooms:4
- Full bathrooms:3
- Half bathrooms:1
- Living area:3,427 sq. ft.
Heating and cooling
- Cooling:Ceiling Fan(s), Central A/C
- Heating:Electric, Heat Pump(s)
Structure and exterior
- Roof:Architectural Shingle
- Year built:1984
- Building area:3,427 sq. ft.
- Lot area:1.02 Acres
Utilities
- Water:Public
- Sewer:Public Sewer
Finances and disclosures
- Price:$649,900
- Price per sq. ft.:$189.64
- Tax amount:$7,188 (2024)
New listings near 615 Clarks Run Rd
- Coming Soon
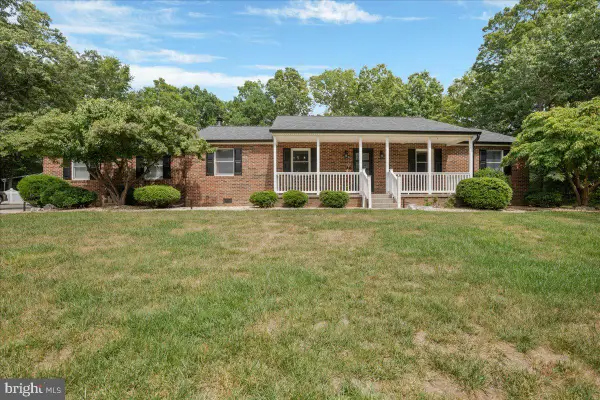 $585,000Coming Soon3 beds 2 baths
$585,000Coming Soon3 beds 2 baths11840 Knollcrest Ln, LA PLATA, MD 20646
MLS# MDCH2044260Listed by: RE/MAX REALTY GROUP - New
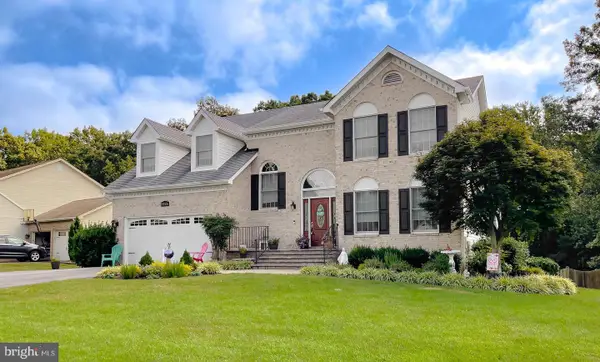 $679,950Active4 beds 4 baths3,812 sq. ft.
$679,950Active4 beds 4 baths3,812 sq. ft.1026 Wiltshire Dr, LA PLATA, MD 20646
MLS# MDCH2046126Listed by: CENTURY 21 NEW MILLENNIUM - New
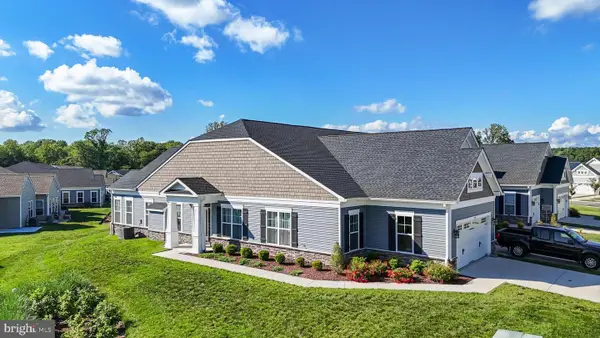 $399,900Active2 beds 2 baths1,595 sq. ft.
$399,900Active2 beds 2 baths1,595 sq. ft.72 Camden Cir, LA PLATA, MD 20646
MLS# MDCH2046120Listed by: RE/MAX ONE - New
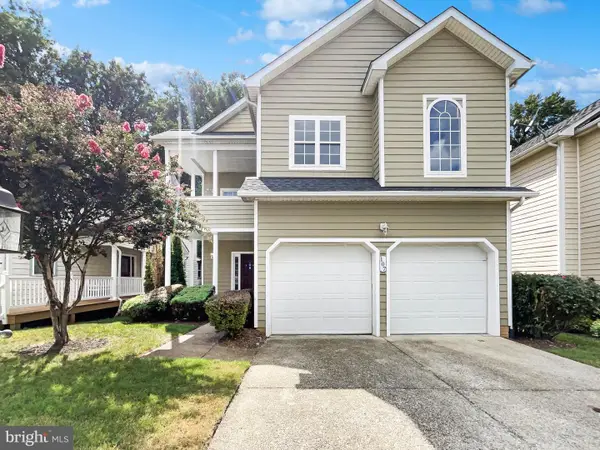 $620,000Active4 beds 4 baths4,657 sq. ft.
$620,000Active4 beds 4 baths4,657 sq. ft.107 Burning Bush Pl, LA PLATA, MD 20646
MLS# MDCH2046096Listed by: OPEN DOOR BROKERAGE, LLC - Coming Soon
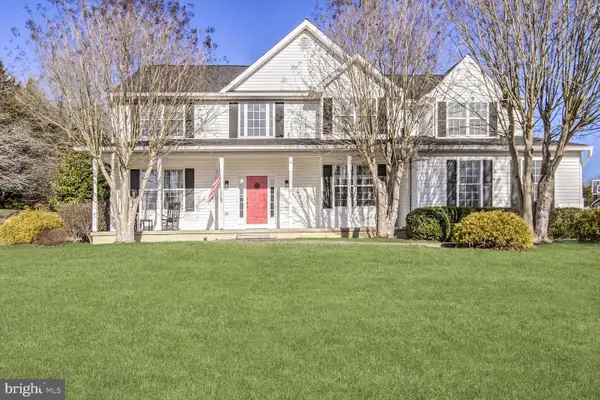 $814,900Coming Soon5 beds 6 baths
$814,900Coming Soon5 beds 6 baths9193 Crescent Ln, LA PLATA, MD 20646
MLS# MDCH2045768Listed by: RLAH @PROPERTIES - Coming Soon
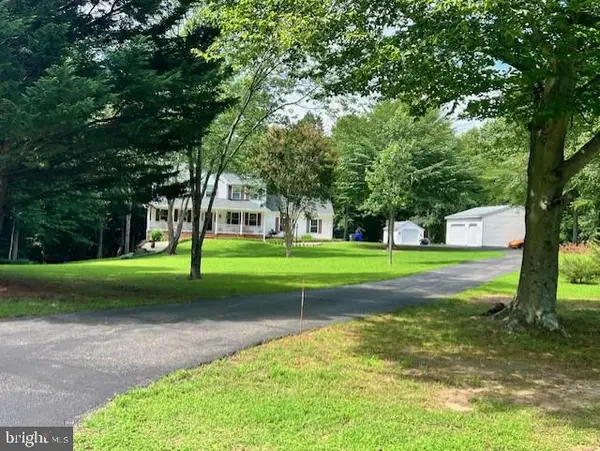 $639,000Coming Soon5 beds 3 baths
$639,000Coming Soon5 beds 3 baths140 Morgans Ridge Rd, LA PLATA, MD 20646
MLS# MDCH2046020Listed by: CENTURY 21 NEW MILLENNIUM - New
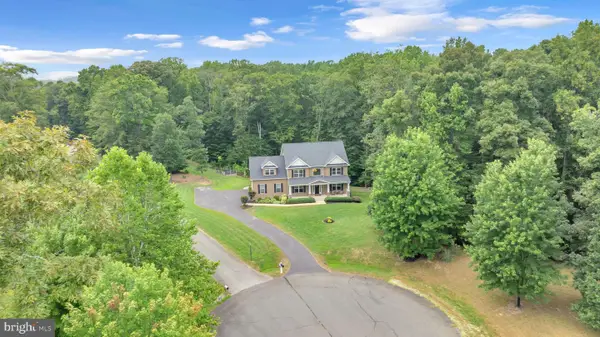 $785,000Active5 beds 4 baths3,220 sq. ft.
$785,000Active5 beds 4 baths3,220 sq. ft.11511 Summerton Ct, LA PLATA, MD 20646
MLS# MDCH2045920Listed by: RE/MAX ONE - New
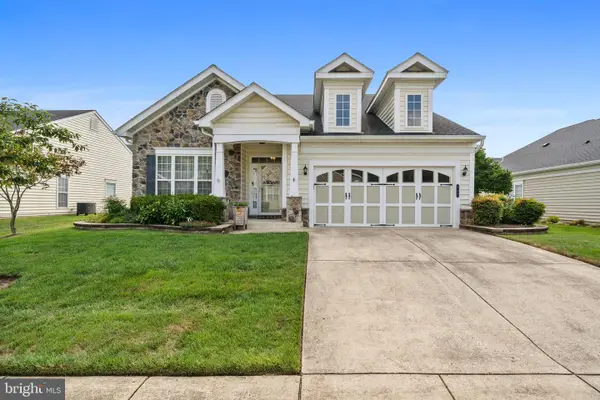 $450,000Active3 beds 2 baths2,025 sq. ft.
$450,000Active3 beds 2 baths2,025 sq. ft.137 Hawthorne Greene Cir, LA PLATA, MD 20646
MLS# MDCH2045882Listed by: CENTURY 21 NEW MILLENNIUM - New
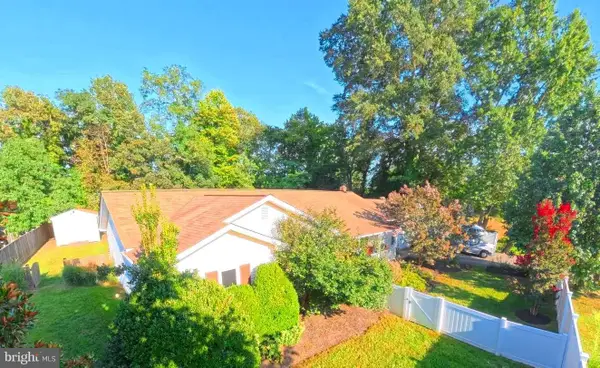 $489,000Active3 beds 2 baths1,848 sq. ft.
$489,000Active3 beds 2 baths1,848 sq. ft.214-b Washington Ave, LA PLATA, MD 20646
MLS# MDCH2045964Listed by: BALDUS REAL ESTATE, INC. - New
 $389,990Active3 beds 3 baths1,691 sq. ft.
$389,990Active3 beds 3 baths1,691 sq. ft.18 Chesapeake Ln #e/mc2001e, LA PLATA, MD 20646
MLS# MDCH2045848Listed by: NVR, INC.
