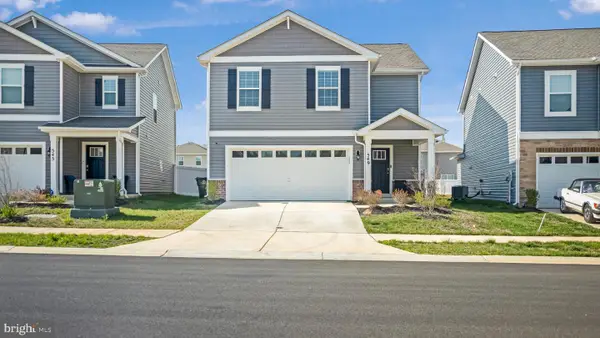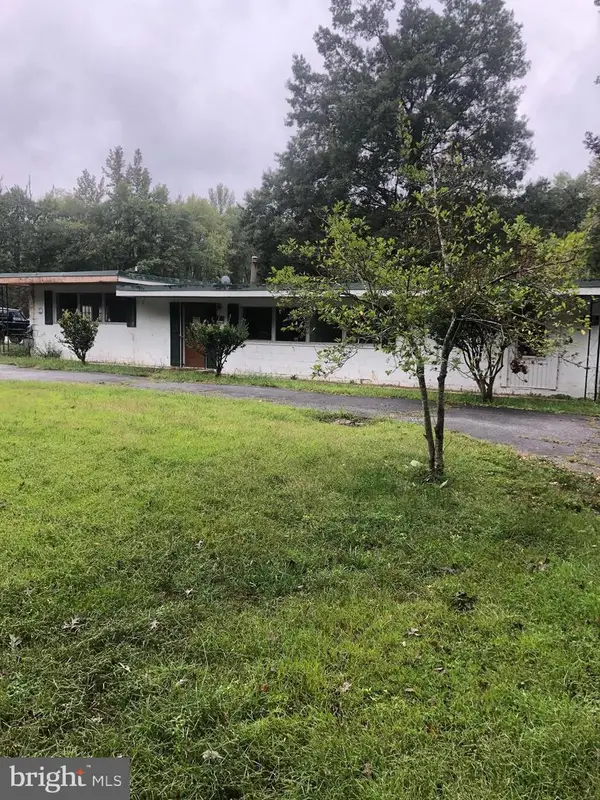6565 Hawkins Gate Rd, La Plata, MD 20646
Local realty services provided by:Better Homes and Gardens Real Estate Cassidon Realty
6565 Hawkins Gate Rd,La Plata, MD 20646
$529,900
- 4 Beds
- 3 Baths
- 1,880 sq. ft.
- Single family
- Pending
Listed by:bonita b grier
Office:baldus real estate, inc.
MLS#:MDCH2043728
Source:BRIGHTMLS
Price summary
- Price:$529,900
- Price per sq. ft.:$281.86
About this home
Charming Brick Rambler on 3.75 Acres, a Nature Lover’s Retreat! Nestled on 3.75 beautifully wooded acres, this spacious brick rambler offers over 3,600 square feet of total living space and a serene setting ideal for those seeking peace and privacy. Inside, you'll find 4 bedrooms and 3 full bathrooms (one of which in the basement), including a secluded primary suite thoughtfully separated from the remaining bedrooms for added privacy. The main level offers true one-level living, highlighted by a welcoming family room with access to the multi-tier deck with patio underneath, a formal living room that transition to the dining room, and back around into the kitchen that has ample counter space and room for an eat-in table/chairs. The full, partially finished basement features a cozy fireplace, built-in bar, and room to finish additional living or entertainment spaces to suit your needs. Additional features include a 2-car attached garage with a bonus storage room, 1-car detached garage, large shed, and plenty of driveway space for extra vehicles. Recent upgrades include a roof that’s less than 4 years old, offering peace of mind for years to come. Don’t miss the opportunity to own this rare combination of privacy, space, and comfort—just waiting for your personal touch! No town taxes, no excise school tax, no HOA!
Contact an agent
Home facts
- Year built:1984
- Listing ID #:MDCH2043728
- Added:110 day(s) ago
- Updated:October 01, 2025 at 07:32 AM
Rooms and interior
- Bedrooms:4
- Total bathrooms:3
- Full bathrooms:3
- Living area:1,880 sq. ft.
Heating and cooling
- Cooling:Central A/C
- Heating:90% Forced Air, Electric, Oil
Structure and exterior
- Year built:1984
- Building area:1,880 sq. ft.
- Lot area:3.75 Acres
Utilities
- Water:Well
- Sewer:Private Septic Tank
Finances and disclosures
- Price:$529,900
- Price per sq. ft.:$281.86
- Tax amount:$5,258 (2024)
New listings near 6565 Hawkins Gate Rd
- New
 $679,900Active4 beds 5 baths5,271 sq. ft.
$679,900Active4 beds 5 baths5,271 sq. ft.1001 Agricopia Dr, LA PLATA, MD 20646
MLS# MDCH2047492Listed by: CENTURY 21 NEW MILLENNIUM - Coming Soon
 $485,000Coming Soon3 beds 2 baths
$485,000Coming Soon3 beds 2 baths6115 Port Tobacco Rd, LA PLATA, MD 20646
MLS# MDCH2047746Listed by: REDFIN CORP - Coming Soon
 $589,900Coming Soon5 beds 5 baths
$589,900Coming Soon5 beds 5 baths310 Spruce St, LA PLATA, MD 20646
MLS# MDCH2047692Listed by: COLDWELL BANKER REALTY  $449,990Active4 beds 3 baths2,028 sq. ft.
$449,990Active4 beds 3 baths2,028 sq. ft.549 Fawn Meadow Ln, LA PLATA, MD 20646
MLS# MDCH2047398Listed by: SAMSON PROPERTIES- New
 $299,000Active3 beds 1 baths1,248 sq. ft.
$299,000Active3 beds 1 baths1,248 sq. ft.7868 Bethany Ln, LA PLATA, MD 20646
MLS# MDCH2047644Listed by: CENTURY 21 NEW MILLENNIUM - Coming Soon
 $575,000Coming Soon4 beds 3 baths
$575,000Coming Soon4 beds 3 baths1061 Wales Dr, LA PLATA, MD 20646
MLS# MDCH2047518Listed by: RE/MAX REALTY GROUP - Open Sun, 11am to 2pm
 $469,500Pending4 beds 3 baths2,332 sq. ft.
$469,500Pending4 beds 3 baths2,332 sq. ft.48 Derby Dr, LA PLATA, MD 20646
MLS# MDCH2047468Listed by: RE/MAX ONE - New
 $485,000Active3 beds 2 baths2,151 sq. ft.
$485,000Active3 beds 2 baths2,151 sq. ft.905 Hickory Cir, LA PLATA, MD 20646
MLS# MDCH2047582Listed by: THE HOME TEAM REALTY GROUP, LLC - New
 $299,900Active6 beds 3 baths1,992 sq. ft.
$299,900Active6 beds 3 baths1,992 sq. ft.6705 Bumpy Oak Rd, LA PLATA, MD 20646
MLS# MDCH2047614Listed by: FAIRFAX REALTY SELECT - New
 $579,000Active4 beds 3 baths2,574 sq. ft.
$579,000Active4 beds 3 baths2,574 sq. ft.11501 Rest Dr, LA PLATA, MD 20646
MLS# MDCH2047604Listed by: CENTURY 21 NEW MILLENNIUM
