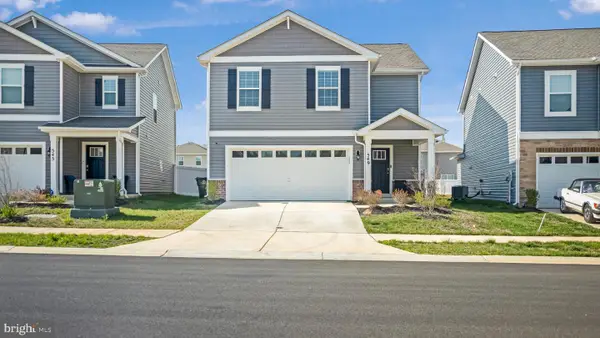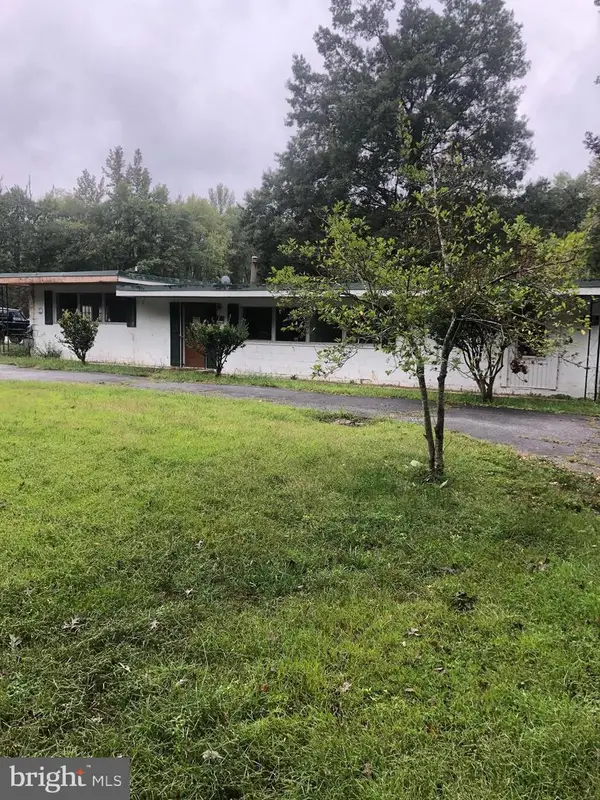7918 Wicker Ln, La Plata, MD 20646
Local realty services provided by:Better Homes and Gardens Real Estate Maturo
7918 Wicker Ln,La Plata, MD 20646
$375,000
- 4 Beds
- 3 Baths
- 1,690 sq. ft.
- Single family
- Active
Listed by:helen s carpenter
Office:exp realty, llc.
MLS#:MDCH2044264
Source:BRIGHTMLS
Price summary
- Price:$375,000
- Price per sq. ft.:$221.89
About this home
7918 Wicker Lane feels like home the moment you walk in. The living room, with its big bay window, is bright and comfortable—perfect for curling up with a book or catching up with friends. The kitchen has tile floors and a pass through window that accommodates barstools, with a dining area attached. You'll love the hardwood floors and fresh paint throughout most of the main floor! The primary bedroom at the end of the hall has an ensuite bathroom. The two other main floor bedrooms are straightforward with windows and closets, while the main hall bath offers a simple soaking tub and shower. The basement harbors a fourth bedroom with windows that let in plenty of natural light. There is also a full bath in the basement, so you have real flexibility, whether you need a guest suite, home office, playroom, or hobby room. Plus there’s a laundry room, storage, walk-out French doors to the yard, and a pet door. Outside, you’ll appreciate the roomy three quarters of an acre, the convenient shed for storage, a fully fenced area in the backyard, and woods further back. The home is in the watershed area for the legendary Zekiah Swamp. Also, the Newtown Village neighborhood and the farmland behind the house are in the Cobb Neck Priority Preservation Area. It's Zoned RR (Rural Residential). The carport and gravel drive accomodate multiple vehicles without fuss, and you’re close enough to La Plata for shopping and events, but far enough out to enjoy nature. It’s a solid home—comfortable and practical. Schedule a tour today!
Contact an agent
Home facts
- Year built:1974
- Listing ID #:MDCH2044264
- Added:102 day(s) ago
- Updated:October 01, 2025 at 01:59 PM
Rooms and interior
- Bedrooms:4
- Total bathrooms:3
- Full bathrooms:3
- Living area:1,690 sq. ft.
Heating and cooling
- Cooling:Central A/C
- Heating:90% Forced Air, Oil
Structure and exterior
- Roof:Shingle
- Year built:1974
- Building area:1,690 sq. ft.
- Lot area:0.76 Acres
Utilities
- Water:Public, Well-Shared
- Sewer:Private Septic Tank
Finances and disclosures
- Price:$375,000
- Price per sq. ft.:$221.89
- Tax amount:$3,527 (2024)
New listings near 7918 Wicker Ln
- New
 $679,900Active4 beds 5 baths5,271 sq. ft.
$679,900Active4 beds 5 baths5,271 sq. ft.1001 Agricopia Dr, LA PLATA, MD 20646
MLS# MDCH2047492Listed by: CENTURY 21 NEW MILLENNIUM - Coming Soon
 $485,000Coming Soon3 beds 2 baths
$485,000Coming Soon3 beds 2 baths6115 Port Tobacco Rd, LA PLATA, MD 20646
MLS# MDCH2047746Listed by: REDFIN CORP - Coming Soon
 $589,900Coming Soon5 beds 5 baths
$589,900Coming Soon5 beds 5 baths310 Spruce St, LA PLATA, MD 20646
MLS# MDCH2047692Listed by: COLDWELL BANKER REALTY  $449,990Active4 beds 3 baths2,028 sq. ft.
$449,990Active4 beds 3 baths2,028 sq. ft.549 Fawn Meadow Ln, LA PLATA, MD 20646
MLS# MDCH2047398Listed by: SAMSON PROPERTIES- New
 $299,000Active3 beds 1 baths1,248 sq. ft.
$299,000Active3 beds 1 baths1,248 sq. ft.7868 Bethany Ln, LA PLATA, MD 20646
MLS# MDCH2047644Listed by: CENTURY 21 NEW MILLENNIUM - Coming Soon
 $575,000Coming Soon4 beds 3 baths
$575,000Coming Soon4 beds 3 baths1061 Wales Dr, LA PLATA, MD 20646
MLS# MDCH2047518Listed by: RE/MAX REALTY GROUP - Open Sun, 11am to 2pm
 $469,500Pending4 beds 3 baths2,332 sq. ft.
$469,500Pending4 beds 3 baths2,332 sq. ft.48 Derby Dr, LA PLATA, MD 20646
MLS# MDCH2047468Listed by: RE/MAX ONE - New
 $485,000Active3 beds 2 baths2,151 sq. ft.
$485,000Active3 beds 2 baths2,151 sq. ft.905 Hickory Cir, LA PLATA, MD 20646
MLS# MDCH2047582Listed by: THE HOME TEAM REALTY GROUP, LLC - New
 $299,900Active6 beds 3 baths1,992 sq. ft.
$299,900Active6 beds 3 baths1,992 sq. ft.6705 Bumpy Oak Rd, LA PLATA, MD 20646
MLS# MDCH2047614Listed by: FAIRFAX REALTY SELECT - New
 $579,000Active4 beds 3 baths2,574 sq. ft.
$579,000Active4 beds 3 baths2,574 sq. ft.11501 Rest Dr, LA PLATA, MD 20646
MLS# MDCH2047604Listed by: CENTURY 21 NEW MILLENNIUM
