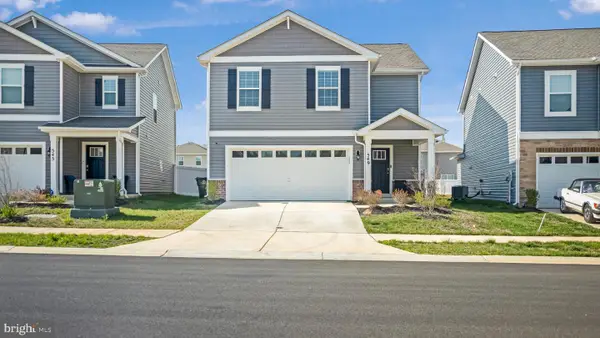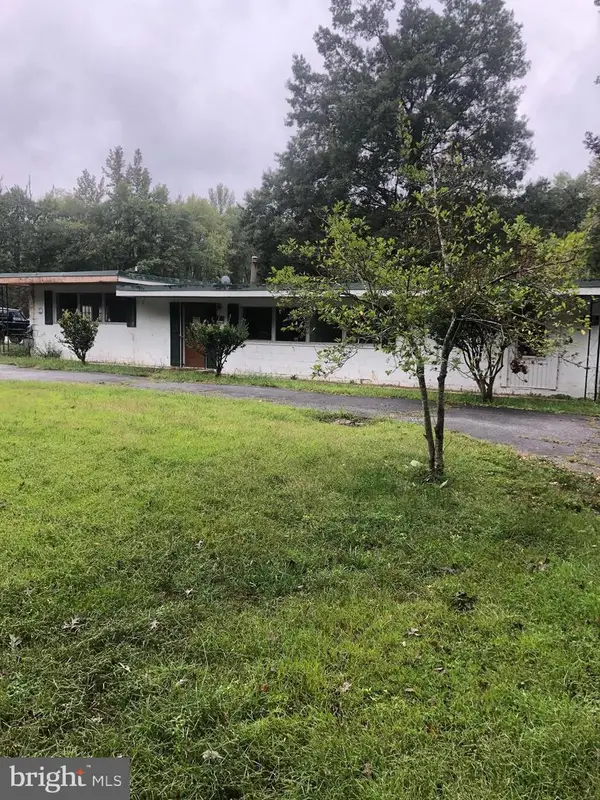8 Steeplechase Dr, La Plata, MD 20646
Local realty services provided by:Better Homes and Gardens Real Estate Cassidon Realty
8 Steeplechase Dr,La Plata, MD 20646
$440,000
- 3 Beds
- 3 Baths
- 2,272 sq. ft.
- Townhouse
- Pending
Listed by:andrea dawn ronaldi
Office:coldwell banker jay lilly real estate
MLS#:MDCH2044812
Source:BRIGHTMLS
Price summary
- Price:$440,000
- Price per sq. ft.:$193.66
- Monthly HOA dues:$150
About this home
Priced to sell quickly! Sellers need to relocate! Don't miss this opportunity! Move right in to a beautifully maintained end-unit Augusta Villa Former Model in the highly sought after community of The Villages of Steeplechase!! Located at the front of Steeplechase with quick access to the entrance and community amenities, this former model home built with premium finishes has been thoughtfully improved even further by its original owners. 8 Steeplechase Drive has refined design, comfort, and practical main level living.
This home offers standout curb appeal with a premier multi-gabled roofline, classic brick front with bricked patio and courtyard in timeless red tones.
Enjoy 1-level living on the spacious main-floor with primary suite featuring 2 coffered ceilings and recessed lighting, walk-in closet, en suite with Daltile® Fabrique Gris Linen tile, seated oversized shower, and comfort-height dual vanity. Separate, but still on the main floor, is a second bedroom with pocket-door access to its similarly tiled 2nd full bath creating a guest suite. There is main level laundry area, hardwood, dining, and a gourmet kitchen with Merillat™ soft-close dovetail cabinets topped with crown molding, Cambria® quartz counters, subway tile backsplash, Energy Star® SS appliances, and new hardware. The kitchen flows into the great room with a gas fireplace framed by built-ins and upgraded 73-inch Sonoma-style mantel with Absolute Black granite surround and hearth above which is television-ready with a concealed conduit for wire-free installation. The slider with a 6-lite transom window adds natural light and opens to a well-sized composite deck made with durable low-maintenance materials for outdoor dining or relaxing. Crown molding and lots of recessed lighting with all other hanging and mounted fixtures tastefully updated and with soft freshly applied neutral paint throughout.
Down hardwood steps is a large rec room, 3rd bedroom, 3rd full bath, and a flex room currently being used as a craft room w/epoxy flooring and under-stair storage. French doors lead to a paver patio, the 3rd outdoor spot. Dual access to the oversized fully finished 2-car garage with epoxy flooring, included CRAFTSMAN® storage and floor cabinets, opener with 2 remotes, TV hook up, and more storage space.
Wider 36" doorways enhance the open feel, 5.5 inch baseboards, 9 foot ceilings on both levels, and brushed nickel lever doorknobs add sophisticated finishes--all in a well-maintained home that has been meticulously maintained and thoughtfully improved by its only owners. Continuous radon mitigation system is already in place.
The Villages of Steeplechase offers low-maintenance living in an amenity- filled and conveniently located community with easy access to route 301 and beyond. The HOA mows, mulches, waters, prunes, removes leaves and snow from sidewalks and beautifies common areas. This leaves time for residents to enjoy the outdoor pool with zero entry and water features, work out in one of 2 fitness centers, walk through the trails and pocket parks with fountains and seating, or playtime at the tot lot--all of which are very close to this outstanding former model home making living at 8 Steeplechase Drive just what you are looking for!
Contact an agent
Home facts
- Year built:2012
- Listing ID #:MDCH2044812
- Added:70 day(s) ago
- Updated:October 01, 2025 at 07:32 AM
Rooms and interior
- Bedrooms:3
- Total bathrooms:3
- Full bathrooms:3
- Living area:2,272 sq. ft.
Heating and cooling
- Cooling:Central A/C
- Heating:Forced Air, Propane - Metered
Structure and exterior
- Roof:Architectural Shingle
- Year built:2012
- Building area:2,272 sq. ft.
- Lot area:0.06 Acres
Utilities
- Water:Public
- Sewer:Public Sewer
Finances and disclosures
- Price:$440,000
- Price per sq. ft.:$193.66
- Tax amount:$6,278 (2024)
New listings near 8 Steeplechase Dr
- New
 $679,900Active4 beds 5 baths5,271 sq. ft.
$679,900Active4 beds 5 baths5,271 sq. ft.1001 Agricopia Dr, LA PLATA, MD 20646
MLS# MDCH2047492Listed by: CENTURY 21 NEW MILLENNIUM - Coming Soon
 $485,000Coming Soon3 beds 2 baths
$485,000Coming Soon3 beds 2 baths6115 Port Tobacco Rd, LA PLATA, MD 20646
MLS# MDCH2047746Listed by: REDFIN CORP - Coming Soon
 $589,900Coming Soon5 beds 5 baths
$589,900Coming Soon5 beds 5 baths310 Spruce St, LA PLATA, MD 20646
MLS# MDCH2047692Listed by: COLDWELL BANKER REALTY  $449,990Active4 beds 3 baths2,028 sq. ft.
$449,990Active4 beds 3 baths2,028 sq. ft.549 Fawn Meadow Ln, LA PLATA, MD 20646
MLS# MDCH2047398Listed by: SAMSON PROPERTIES- New
 $299,000Active3 beds 1 baths1,248 sq. ft.
$299,000Active3 beds 1 baths1,248 sq. ft.7868 Bethany Ln, LA PLATA, MD 20646
MLS# MDCH2047644Listed by: CENTURY 21 NEW MILLENNIUM - Coming Soon
 $575,000Coming Soon4 beds 3 baths
$575,000Coming Soon4 beds 3 baths1061 Wales Dr, LA PLATA, MD 20646
MLS# MDCH2047518Listed by: RE/MAX REALTY GROUP - Open Sun, 11am to 2pm
 $469,500Pending4 beds 3 baths2,332 sq. ft.
$469,500Pending4 beds 3 baths2,332 sq. ft.48 Derby Dr, LA PLATA, MD 20646
MLS# MDCH2047468Listed by: RE/MAX ONE - New
 $485,000Active3 beds 2 baths2,151 sq. ft.
$485,000Active3 beds 2 baths2,151 sq. ft.905 Hickory Cir, LA PLATA, MD 20646
MLS# MDCH2047582Listed by: THE HOME TEAM REALTY GROUP, LLC - New
 $299,900Active6 beds 3 baths1,992 sq. ft.
$299,900Active6 beds 3 baths1,992 sq. ft.6705 Bumpy Oak Rd, LA PLATA, MD 20646
MLS# MDCH2047614Listed by: FAIRFAX REALTY SELECT - New
 $579,000Active4 beds 3 baths2,574 sq. ft.
$579,000Active4 beds 3 baths2,574 sq. ft.11501 Rest Dr, LA PLATA, MD 20646
MLS# MDCH2047604Listed by: CENTURY 21 NEW MILLENNIUM
