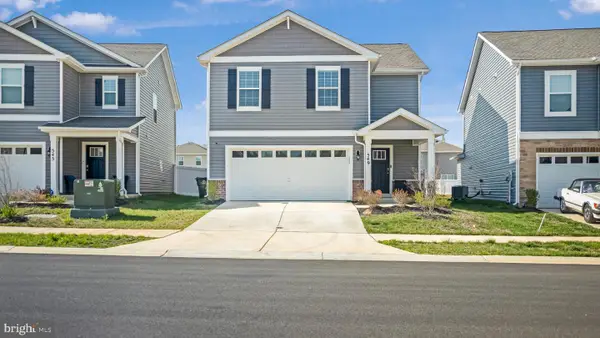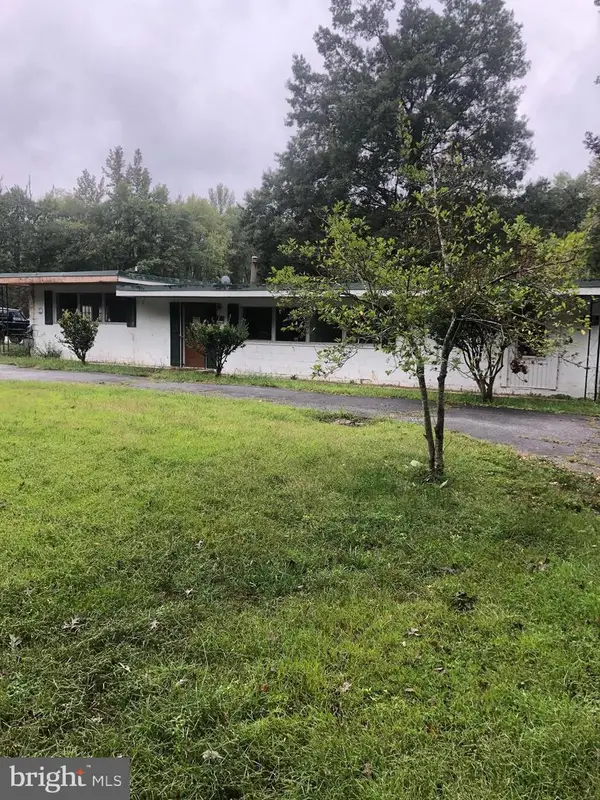8175 W Wheatley Rd, La Plata, MD 20646
Local realty services provided by:Better Homes and Gardens Real Estate Murphy & Co.
8175 W Wheatley Rd,La Plata, MD 20646
$965,000
- 4 Beds
- 6 Baths
- 6,172 sq. ft.
- Single family
- Pending
Listed by:kadie t gertz
Office:re/max one
MLS#:MDCH2043730
Source:BRIGHTMLS
Price summary
- Price:$965,000
- Price per sq. ft.:$156.35
About this home
Buyer fell through, fully available. Very Custom QBHI Home nestled on beautiful 2.7+ acre lot with NO HOA in LaPlata! This dream home was built just 3 years ago and has so many custom options. From the moment you pull in the driveway you will see the beautifully, professionally maintained yard and landscaping with an irrigation system. All sidewalks are stamped concrete, including the covered back porch and walk ways. Enter through the inviting foyer with the formal living room and dining room on either side, both with large feature windows and upgraded trim. The dining room also has a butlers pantry, floating wood shelving and a beverage/wine fridge. With a 4' rear extension, this kitchen is the perfect area for any chef and large or small gatherings. Features include and double refrigerator/freezer, large 5 burner gas cooktop with specialty hood, double wall ovens, 9' kitchen Island , copper sink with large 5' arched window, recessed lighting, undercabinet lighting and pendant lighting. The kitchen opens up to the kitchen table space area, leading to either the dining room, mudroom/pantry area, outside to the back porch or the 2 story family room. The covered back porch overlooks a wooded backyard that is completely fenced in and professionally landscaped. The 2 story family room has a gas fireplace with a raised hearth and feature arched window above it. Custom trim work was done throughout this room and going up the staircase. The owners suite is also on this main level and feels like you've walked into a luxury oasis. With tray ceilings, your own on suite bath featuring a large walk in, deluxe tiled shower, soak in tub and separate vanities. This leads to the HUGE walk in closet with custom organizers, you have so much storage! There is also an added bonus, your own washer and dryer right off the bedroom. Upstairs has 3 very large bedrooms that all have walk in closets and full bathrooms, 2 of them have sitting areas as well. The lower level basement has a large recreation room with a wet bar, tiled area for table space, full bathroom and exit to the backyard. There is an unfinished room here that has an egress window that could be a future room. Another finished room that is currently a game room, but could be a media room, plus 2 storage areas! This home has been meticulously maintained and shows the pride of homeownership, prepare to fall in love!
Contact an agent
Home facts
- Year built:2022
- Listing ID #:MDCH2043730
- Added:116 day(s) ago
- Updated:October 01, 2025 at 07:32 AM
Rooms and interior
- Bedrooms:4
- Total bathrooms:6
- Full bathrooms:5
- Half bathrooms:1
- Living area:6,172 sq. ft.
Heating and cooling
- Cooling:Energy Star Cooling System
- Heating:Electric, Energy Star Heating System, Propane - Leased
Structure and exterior
- Year built:2022
- Building area:6,172 sq. ft.
- Lot area:2.84 Acres
Utilities
- Water:Well
- Sewer:Perc Approved Septic
Finances and disclosures
- Price:$965,000
- Price per sq. ft.:$156.35
- Tax amount:$9,989 (2024)
New listings near 8175 W Wheatley Rd
- New
 $679,900Active4 beds 5 baths5,271 sq. ft.
$679,900Active4 beds 5 baths5,271 sq. ft.1001 Agricopia Dr, LA PLATA, MD 20646
MLS# MDCH2047492Listed by: CENTURY 21 NEW MILLENNIUM - Coming Soon
 $485,000Coming Soon3 beds 2 baths
$485,000Coming Soon3 beds 2 baths6115 Port Tobacco Rd, LA PLATA, MD 20646
MLS# MDCH2047746Listed by: REDFIN CORP - Coming Soon
 $589,900Coming Soon5 beds 5 baths
$589,900Coming Soon5 beds 5 baths310 Spruce St, LA PLATA, MD 20646
MLS# MDCH2047692Listed by: COLDWELL BANKER REALTY  $449,990Active4 beds 3 baths2,028 sq. ft.
$449,990Active4 beds 3 baths2,028 sq. ft.549 Fawn Meadow Ln, LA PLATA, MD 20646
MLS# MDCH2047398Listed by: SAMSON PROPERTIES- New
 $299,000Active3 beds 1 baths1,248 sq. ft.
$299,000Active3 beds 1 baths1,248 sq. ft.7868 Bethany Ln, LA PLATA, MD 20646
MLS# MDCH2047644Listed by: CENTURY 21 NEW MILLENNIUM - Coming Soon
 $575,000Coming Soon4 beds 3 baths
$575,000Coming Soon4 beds 3 baths1061 Wales Dr, LA PLATA, MD 20646
MLS# MDCH2047518Listed by: RE/MAX REALTY GROUP - Open Sun, 11am to 2pm
 $469,500Pending4 beds 3 baths2,332 sq. ft.
$469,500Pending4 beds 3 baths2,332 sq. ft.48 Derby Dr, LA PLATA, MD 20646
MLS# MDCH2047468Listed by: RE/MAX ONE - New
 $485,000Active3 beds 2 baths2,151 sq. ft.
$485,000Active3 beds 2 baths2,151 sq. ft.905 Hickory Cir, LA PLATA, MD 20646
MLS# MDCH2047582Listed by: THE HOME TEAM REALTY GROUP, LLC - New
 $299,900Active6 beds 3 baths1,992 sq. ft.
$299,900Active6 beds 3 baths1,992 sq. ft.6705 Bumpy Oak Rd, LA PLATA, MD 20646
MLS# MDCH2047614Listed by: FAIRFAX REALTY SELECT - New
 $579,000Active4 beds 3 baths2,574 sq. ft.
$579,000Active4 beds 3 baths2,574 sq. ft.11501 Rest Dr, LA PLATA, MD 20646
MLS# MDCH2047604Listed by: CENTURY 21 NEW MILLENNIUM
