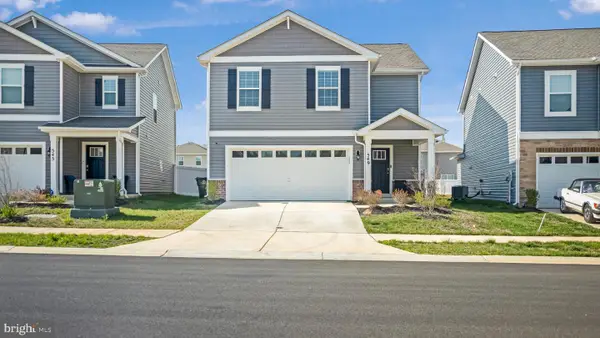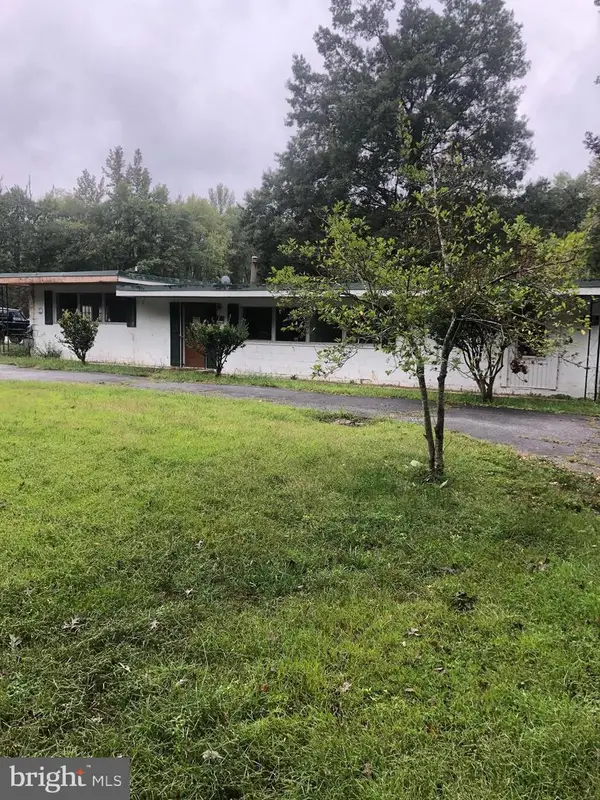8992 Hillary Ct, La Plata, MD 20646
Local realty services provided by:Better Homes and Gardens Real Estate Cassidon Realty
8992 Hillary Ct,La Plata, MD 20646
$525,000
- 3 Beds
- 4 Baths
- 3,176 sq. ft.
- Single family
- Pending
Listed by:cheryl a bare
Office:century 21 new millennium
MLS#:MDCH2045026
Source:BRIGHTMLS
Price summary
- Price:$525,000
- Price per sq. ft.:$165.3
About this home
Discover the perfect blend of space, comfort, and privacy in this beautifully maintained colonial situated on a serene 1-acre lot. Set back from the road and surrounded by mature trees, the property offers a peaceful, partly wooded setting with a level and cleared backyard—ideal for relaxing, gardening, or outdoor gatherings. A spacious deck off the main level provides the perfect place to enjoy nature or entertain guests.
Step inside to find an inviting open floor plan filled with natural light. The kitchen has been tastefully updated with sleek countertops, stainless steel appliances, and ample cabinetry. It flows seamlessly into the family room, complete with a cozy fireplace, creating a warm and welcoming atmosphere. Adjacent to the kitchen, the formal dining room is perfect for hosting special occasions, while the front room offers flexibility as a formal living room or additional lounge space. Upstairs, the expansive primary suite is a true retreat, featuring a separate sitting area with access to the balcony overlooking the backyard. The en-suite bath has been thoughtfully updated with a soaking tub, separate shower, and modern finishes. Two additional generously sized bedrooms and a full hall bath complete the upper level. The finished lower level expands your living space with a kitchenette, full bathroom, a large bonus room that can function as an office, hobby room, or guest space (no window), and a walk-out & up for access to the backyard.
Additional highlights include an oversized driveway for extra parking, a two-car attached garage, and a large detached shed for tools, equipment, or storage. With its spacious layout, modern updates, and private setting, this home offers a rare opportunity to enjoy both convenience and tranquility in one outstanding property.
Contact an agent
Home facts
- Year built:1986
- Listing ID #:MDCH2045026
- Added:67 day(s) ago
- Updated:October 01, 2025 at 07:32 AM
Rooms and interior
- Bedrooms:3
- Total bathrooms:4
- Full bathrooms:3
- Half bathrooms:1
- Living area:3,176 sq. ft.
Heating and cooling
- Cooling:Ceiling Fan(s), Central A/C
- Heating:Electric, Heat Pump(s), Solar
Structure and exterior
- Roof:Asphalt
- Year built:1986
- Building area:3,176 sq. ft.
- Lot area:1 Acres
Schools
- High school:MAURICE J. MCDONOUGH
- Middle school:MILTON M SOMERS
- Elementary school:DR JAMES CRAIK
Utilities
- Water:Well
- Sewer:Septic Exists
Finances and disclosures
- Price:$525,000
- Price per sq. ft.:$165.3
- Tax amount:$5,675 (2024)
New listings near 8992 Hillary Ct
- New
 $679,900Active4 beds 5 baths5,271 sq. ft.
$679,900Active4 beds 5 baths5,271 sq. ft.1001 Agricopia Dr, LA PLATA, MD 20646
MLS# MDCH2047492Listed by: CENTURY 21 NEW MILLENNIUM - Coming Soon
 $485,000Coming Soon3 beds 2 baths
$485,000Coming Soon3 beds 2 baths6115 Port Tobacco Rd, LA PLATA, MD 20646
MLS# MDCH2047746Listed by: REDFIN CORP - Coming Soon
 $589,900Coming Soon5 beds 5 baths
$589,900Coming Soon5 beds 5 baths310 Spruce St, LA PLATA, MD 20646
MLS# MDCH2047692Listed by: COLDWELL BANKER REALTY  $449,990Active4 beds 3 baths2,028 sq. ft.
$449,990Active4 beds 3 baths2,028 sq. ft.549 Fawn Meadow Ln, LA PLATA, MD 20646
MLS# MDCH2047398Listed by: SAMSON PROPERTIES- New
 $299,000Active3 beds 1 baths1,248 sq. ft.
$299,000Active3 beds 1 baths1,248 sq. ft.7868 Bethany Ln, LA PLATA, MD 20646
MLS# MDCH2047644Listed by: CENTURY 21 NEW MILLENNIUM - Coming Soon
 $575,000Coming Soon4 beds 3 baths
$575,000Coming Soon4 beds 3 baths1061 Wales Dr, LA PLATA, MD 20646
MLS# MDCH2047518Listed by: RE/MAX REALTY GROUP - Open Sun, 11am to 2pm
 $469,500Pending4 beds 3 baths2,332 sq. ft.
$469,500Pending4 beds 3 baths2,332 sq. ft.48 Derby Dr, LA PLATA, MD 20646
MLS# MDCH2047468Listed by: RE/MAX ONE - New
 $485,000Active3 beds 2 baths2,151 sq. ft.
$485,000Active3 beds 2 baths2,151 sq. ft.905 Hickory Cir, LA PLATA, MD 20646
MLS# MDCH2047582Listed by: THE HOME TEAM REALTY GROUP, LLC - New
 $299,900Active6 beds 3 baths1,992 sq. ft.
$299,900Active6 beds 3 baths1,992 sq. ft.6705 Bumpy Oak Rd, LA PLATA, MD 20646
MLS# MDCH2047614Listed by: FAIRFAX REALTY SELECT - New
 $579,000Active4 beds 3 baths2,574 sq. ft.
$579,000Active4 beds 3 baths2,574 sq. ft.11501 Rest Dr, LA PLATA, MD 20646
MLS# MDCH2047604Listed by: CENTURY 21 NEW MILLENNIUM
