9163 Preference Dr, LA PLATA, MD 20646
Local realty services provided by:Better Homes and Gardens Real Estate Maturo
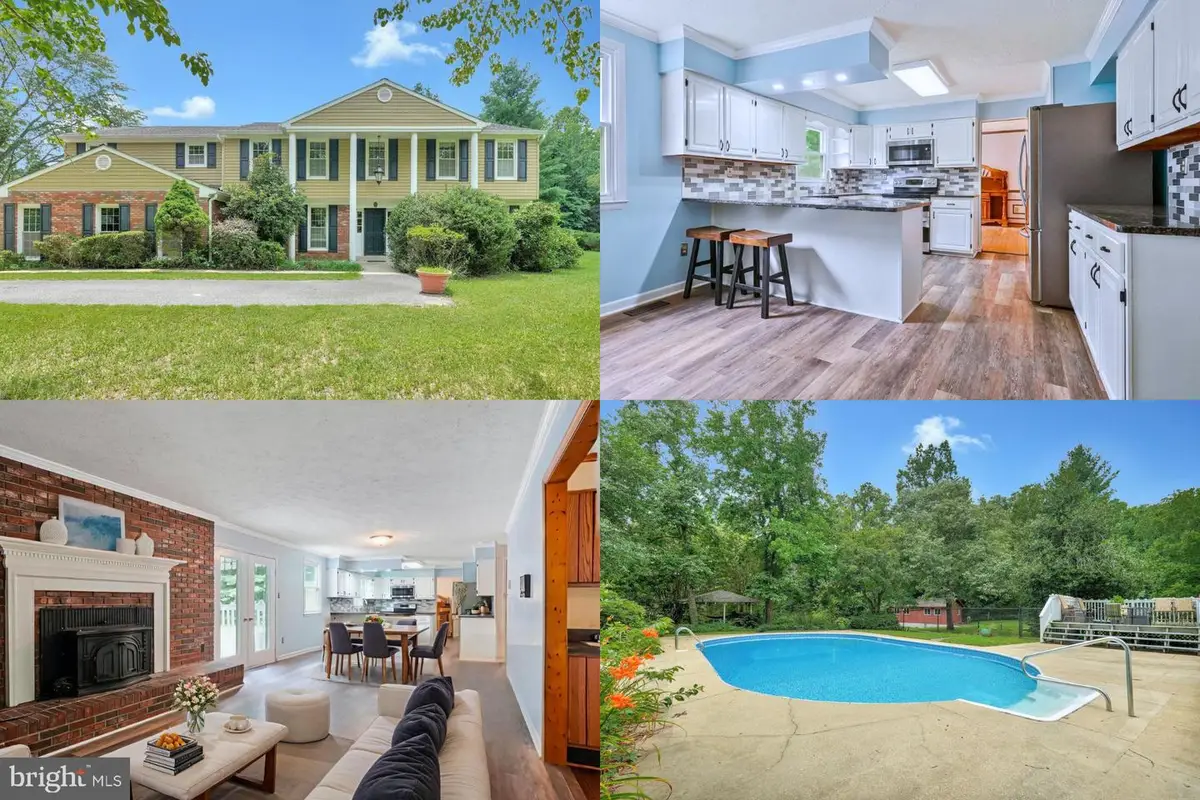
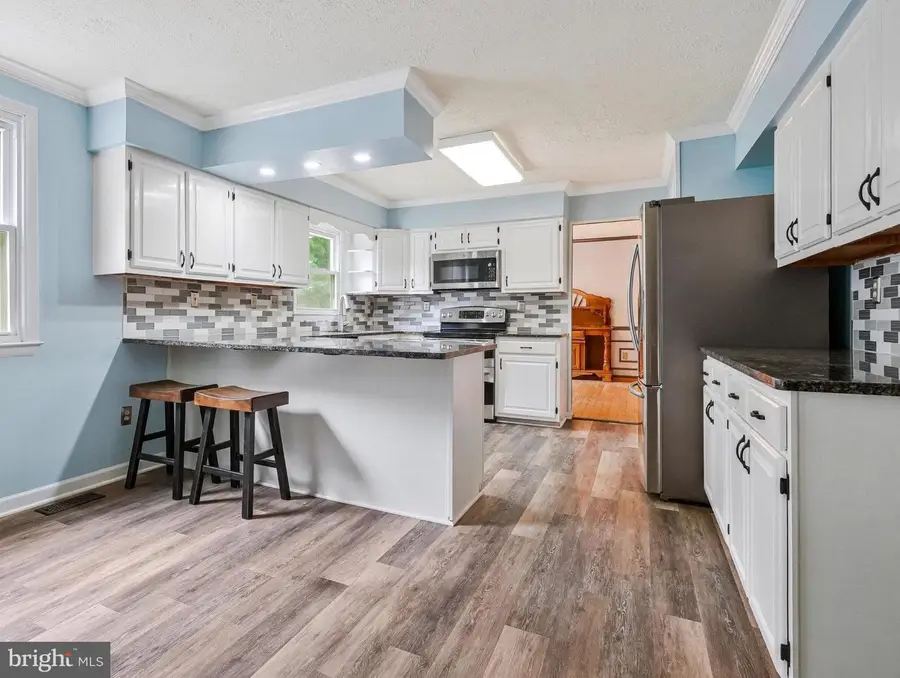
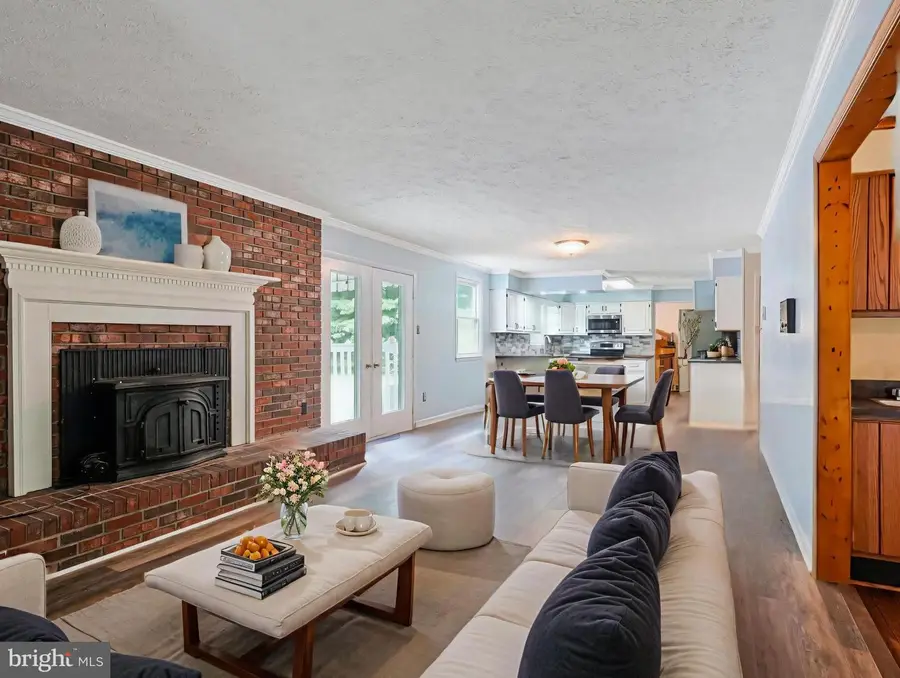
Listed by:sarah a. reynolds
Office:keller williams realty
MLS#:MDCH2043594
Source:BRIGHTMLS
Price summary
- Price:$600,000
- Price per sq. ft.:$155.28
About this home
Stunning Colonial-style home set on a secluded 5-acre lot in a peaceful, family-oriented neighborhood. This spacious residence showcases charming rustic wood beams, elegant chair rail and crown molding, rich hardwood flooring, and recessed lighting throughout. Enjoy formal living and dining areas, along with a bright, open kitchen featuring granite countertops, a tiled backsplash, center island with bar seating, and ample cabinet space. The inviting family room includes a cozy woodstove insert, and there's a separate home office for added convenience.
Upstairs, the luxurious primary suite offers French door entry, a relaxing sitting area, walk-in closet, and a dedicated vanity space just outside the full ensuite bathroom. Four additional generously sized bedrooms and a shared hall bath with dual sinks complete the upper level.
The full, unfinished basement provides plenty of room for storage or future expansion. Outside, a rear deck overlooks the in-ground pool and tranquil countryside. Additional features include a large storage shed, two-stall horse barn, and a spacious driveway with room for multiple vehicles, including trucks, boats, and RVs. Conveniently located just off Route 301, with easy access to shopping, dining, and entertainment nearby.
Accepting Back up Offers
Contact an agent
Home facts
- Year built:1977
- Listing Id #:MDCH2043594
- Added:29 day(s) ago
- Updated:August 15, 2025 at 10:12 AM
Rooms and interior
- Bedrooms:5
- Total bathrooms:3
- Full bathrooms:2
- Half bathrooms:1
- Living area:3,864 sq. ft.
Heating and cooling
- Cooling:Central A/C
- Heating:Electric, Heat Pump(s)
Structure and exterior
- Year built:1977
- Building area:3,864 sq. ft.
- Lot area:5 Acres
Schools
- High school:MAURICE J. MCDONOUGH
- Middle school:PICCOWAXEN
- Elementary school:WALTER J MITCHELL
Utilities
- Water:Well
- Sewer:Septic Exists
Finances and disclosures
- Price:$600,000
- Price per sq. ft.:$155.28
- Tax amount:$6,429 (2024)
New listings near 9163 Preference Dr
- Coming Soon
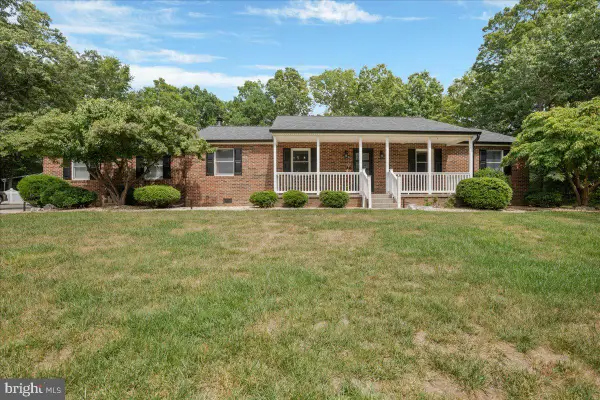 $585,000Coming Soon3 beds 2 baths
$585,000Coming Soon3 beds 2 baths11840 Knollcrest Ln, LA PLATA, MD 20646
MLS# MDCH2044260Listed by: RE/MAX REALTY GROUP - New
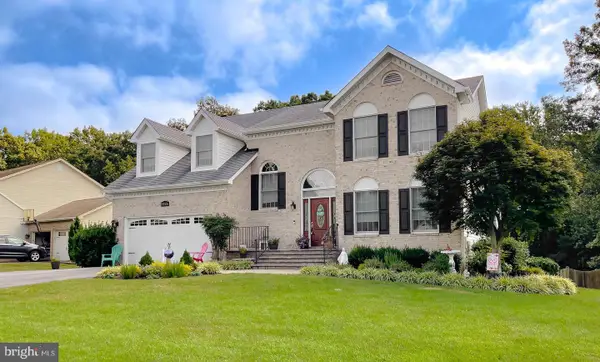 $679,950Active4 beds 4 baths3,812 sq. ft.
$679,950Active4 beds 4 baths3,812 sq. ft.1026 Wiltshire Dr, LA PLATA, MD 20646
MLS# MDCH2046126Listed by: CENTURY 21 NEW MILLENNIUM - New
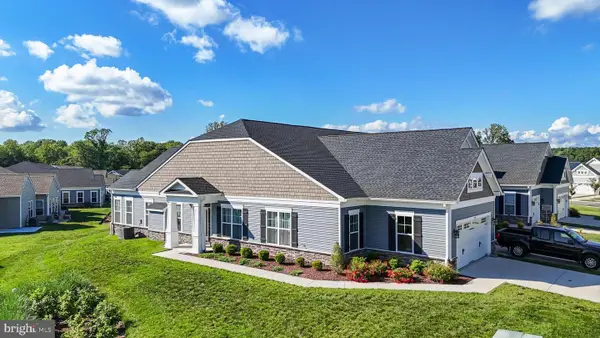 $399,900Active2 beds 2 baths1,595 sq. ft.
$399,900Active2 beds 2 baths1,595 sq. ft.72 Camden Cir, LA PLATA, MD 20646
MLS# MDCH2046120Listed by: RE/MAX ONE - New
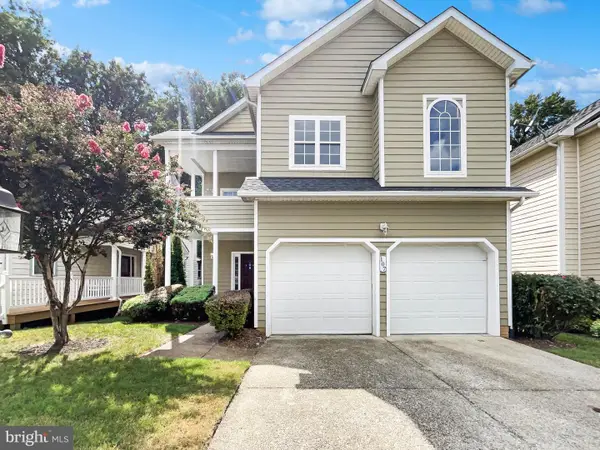 $620,000Active4 beds 4 baths4,657 sq. ft.
$620,000Active4 beds 4 baths4,657 sq. ft.107 Burning Bush Pl, LA PLATA, MD 20646
MLS# MDCH2046096Listed by: OPEN DOOR BROKERAGE, LLC - Coming Soon
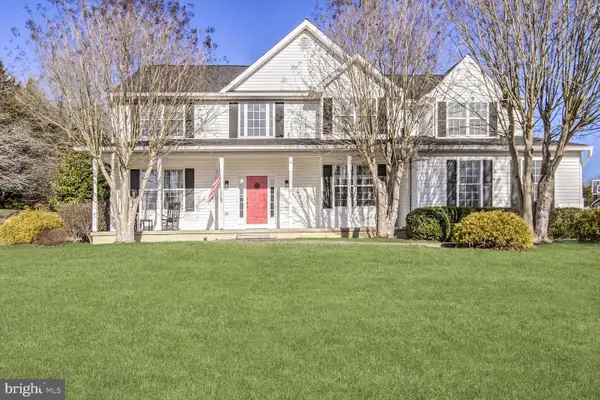 $814,900Coming Soon5 beds 6 baths
$814,900Coming Soon5 beds 6 baths9193 Crescent Ln, LA PLATA, MD 20646
MLS# MDCH2045768Listed by: RLAH @PROPERTIES - Coming Soon
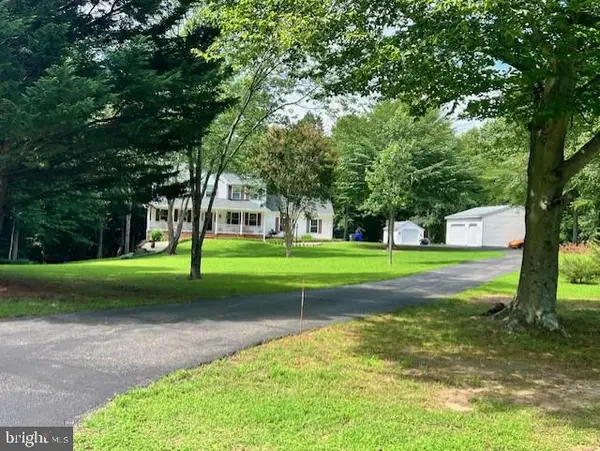 $639,000Coming Soon5 beds 3 baths
$639,000Coming Soon5 beds 3 baths140 Morgans Ridge Rd, LA PLATA, MD 20646
MLS# MDCH2046020Listed by: CENTURY 21 NEW MILLENNIUM - New
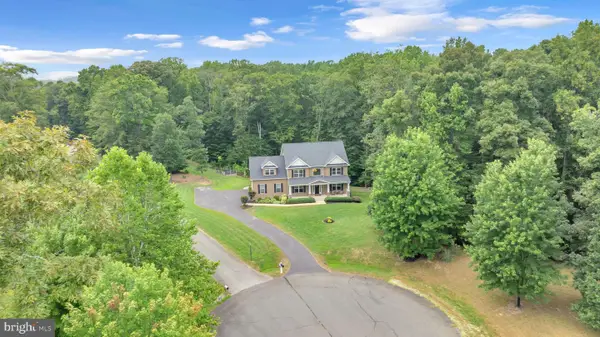 $785,000Active5 beds 4 baths3,220 sq. ft.
$785,000Active5 beds 4 baths3,220 sq. ft.11511 Summerton Ct, LA PLATA, MD 20646
MLS# MDCH2045920Listed by: RE/MAX ONE - New
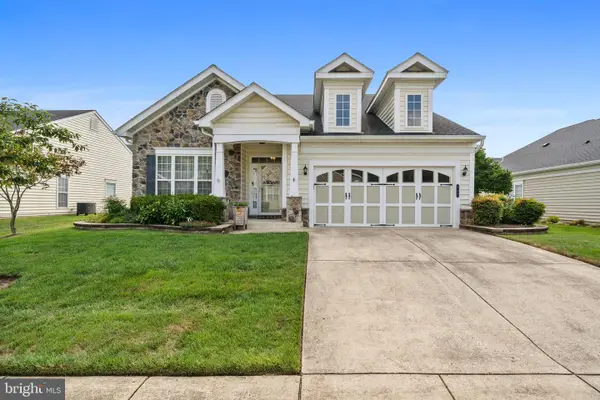 $450,000Active3 beds 2 baths2,025 sq. ft.
$450,000Active3 beds 2 baths2,025 sq. ft.137 Hawthorne Greene Cir, LA PLATA, MD 20646
MLS# MDCH2045882Listed by: CENTURY 21 NEW MILLENNIUM - New
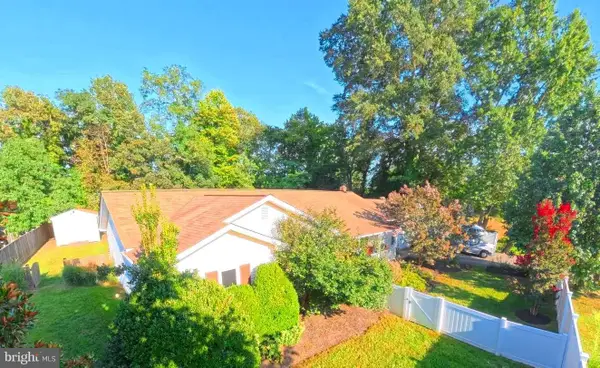 $489,000Active3 beds 2 baths1,848 sq. ft.
$489,000Active3 beds 2 baths1,848 sq. ft.214-b Washington Ave, LA PLATA, MD 20646
MLS# MDCH2045964Listed by: BALDUS REAL ESTATE, INC. - New
 $389,990Active3 beds 3 baths1,691 sq. ft.
$389,990Active3 beds 3 baths1,691 sq. ft.18 Chesapeake Ln #e/mc2001e, LA PLATA, MD 20646
MLS# MDCH2045848Listed by: NVR, INC.
