9633 Hadleigh Ct, LAUREL, MD 20723
Local realty services provided by:Better Homes and Gardens Real Estate Maturo
Upcoming open houses
- Sat, Sep 2001:00 pm - 03:00 pm
Listed by:erica day
Office:rlah @properties
MLS#:MDHW2059344
Source:BRIGHTMLS
Price summary
- Price:$450,000
- Monthly HOA dues:$54
About this home
Spacious, light-filled END-UNIT TOWNHOME with attached garage—freshly painted and truly move-in ready! The excellent layout makes everyday living easy.
Step into a LARGE, WELCOMING FOYER with plenty of storage. The entry level features a generous 4th BEDROOM, OFFICE, OR EXERCISE RM with sliding door access to the backyard, plus a convenient laundry rm.
The STUNNING MAIN LEVEL offers an eat-in kitchen with SS appliances and a pass-through to the dining rm, a half bath, and a HUGE, SUNLIT LIVING/DINING AREA—perfect for entertaining. From the kitchen, access the EXPANSIVE DECK BACKING TO WOODS, an ideal setting to grill, dine al fresco, and watch the sunset.
Upstairs, you’ll find 3 BEDROOMS AND 2 FULL BATHS, including a PRIMARY SUITE WITH EN SUITE LOFT. This bonus space feels like your own private retreat—skylights and a ceiling fan make it the perfect spot for a stylish home ofc, library, or yoga sanctuary.
Set on a QUIET COURT, this home delivers privacy without sacrificing convenience. With quick access to I-95, RT 32, and RT 29, commuting is a breeze.
Contact an agent
Home facts
- Year built:1989
- Listing ID #:MDHW2059344
- Added:6 day(s) ago
- Updated:September 16, 2025 at 01:37 PM
Rooms and interior
- Bedrooms:4
- Total bathrooms:3
- Full bathrooms:2
- Half bathrooms:1
Heating and cooling
- Cooling:Ceiling Fan(s), Central A/C, Heat Pump(s)
- Heating:Electric, Heat Pump(s)
Structure and exterior
- Roof:Asphalt
- Year built:1989
Schools
- High school:HAMMOND
- Middle school:PATUXENT VALLEY
- Elementary school:FOREST RIDGE
Utilities
- Water:Public
- Sewer:Public Sewer
Finances and disclosures
- Price:$450,000
- Tax amount:$5,231 (2024)
New listings near 9633 Hadleigh Ct
- Coming SoonOpen Sat, 12 to 2pm
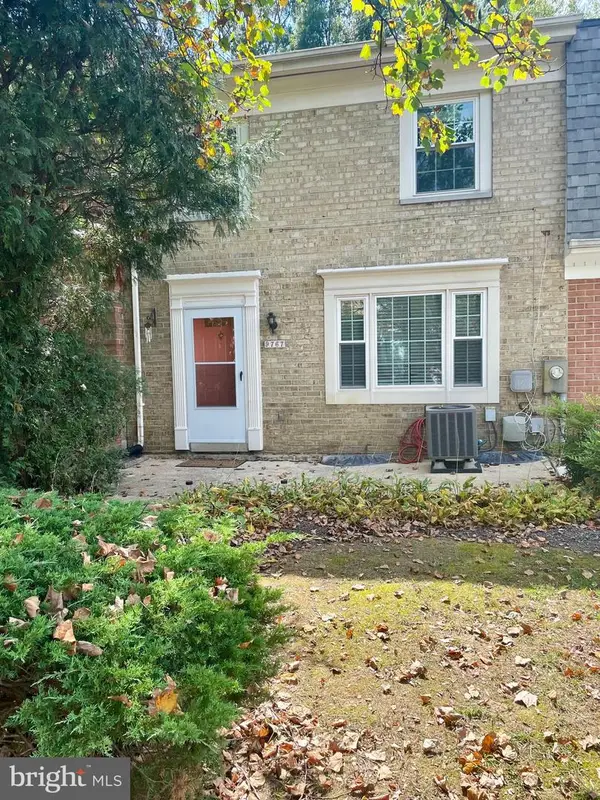 $305,000Coming Soon2 beds 2 baths
$305,000Coming Soon2 beds 2 baths9767 Whiskey Run, LAUREL, MD 20723
MLS# MDHW2059646Listed by: REDFIN CORP - New
 $674,900Active6 beds 4 baths4,730 sq. ft.
$674,900Active6 beds 4 baths4,730 sq. ft.9216 Bryant Ave, LAUREL, MD 20723
MLS# MDHW2059592Listed by: KELLER WILLIAMS SELECT REALTORS OF ANNAPOLIS - Coming SoonOpen Sat, 1 to 3pm
 $850,000Coming Soon6 beds 4 baths
$850,000Coming Soon6 beds 4 baths9422 Fairview Ave, LAUREL, MD 20723
MLS# MDHW2059534Listed by: MARYLAND REAL ESTATE NETWORK - New
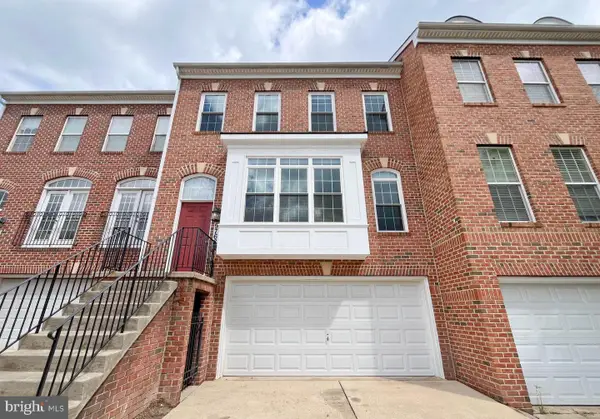 $639,000Active3 beds 3 baths2,977 sq. ft.
$639,000Active3 beds 3 baths2,977 sq. ft.9768 Evening Bird Ln, LAUREL, MD 20723
MLS# MDHW2059536Listed by: NBI REALTY LLC - Open Sat, 1 to 3pmNew
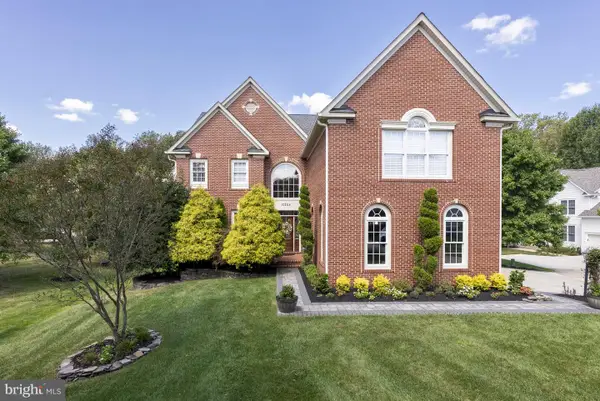 $1,350,000Active6 beds 5 baths6,468 sq. ft.
$1,350,000Active6 beds 5 baths6,468 sq. ft.10205 Deep Skies Dr, LAUREL, MD 20723
MLS# MDHW2059510Listed by: WASHINGTON FINE PROPERTIES - New
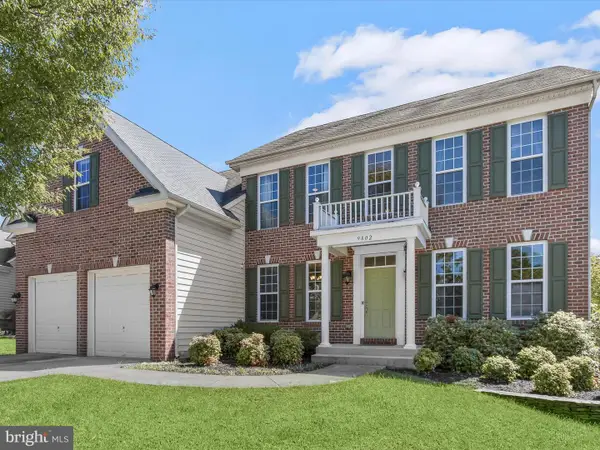 $975,000Active6 beds 5 baths4,965 sq. ft.
$975,000Active6 beds 5 baths4,965 sq. ft.9802 Shaded Day, LAUREL, MD 20723
MLS# MDHW2059396Listed by: NORTHROP REALTY 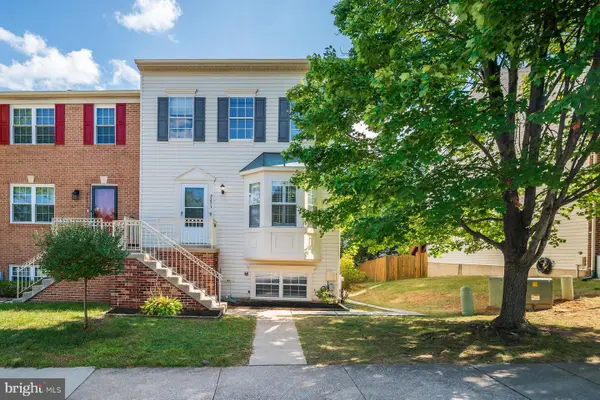 $495,000Pending4 beds 4 baths2,190 sq. ft.
$495,000Pending4 beds 4 baths2,190 sq. ft.9253 Brewington Ln, LAUREL, MD 20723
MLS# MDHW2058438Listed by: LONG & FOSTER REAL ESTATE, INC.- New
 $930,000Active4 beds 4 baths2,806 sq. ft.
$930,000Active4 beds 4 baths2,806 sq. ft.9876 Lyon Ave, LAUREL, MD 20723
MLS# MDHW2059248Listed by: NORTHROP REALTY - Coming Soon
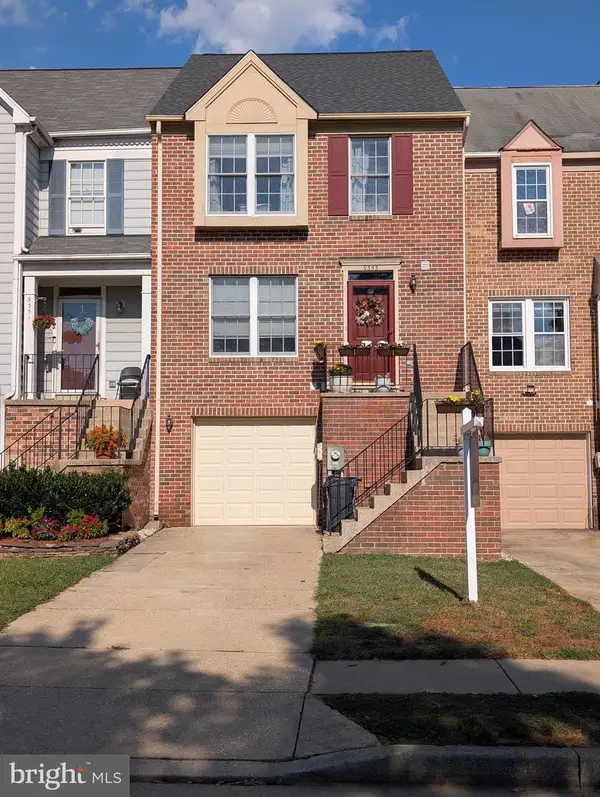 $434,990Coming Soon3 beds 4 baths
$434,990Coming Soon3 beds 4 baths9353 Kendal Cir, LAUREL, MD 20723
MLS# MDHW2059358Listed by: EXP REALTY, LLC
