6424 Saint Phillips Rd, LINTHICUM HEIGHTS, MD 21090
Local realty services provided by:Better Homes and Gardens Real Estate Reserve

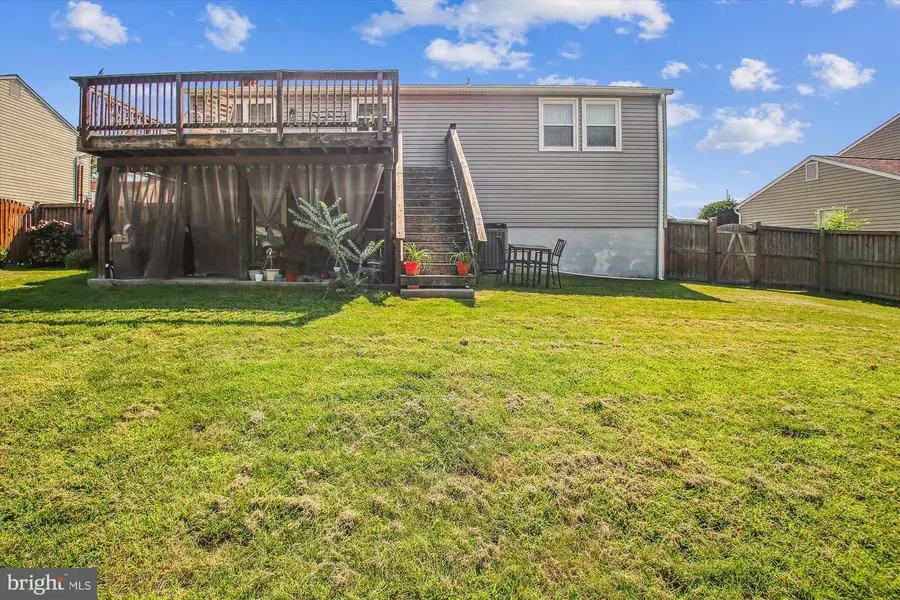
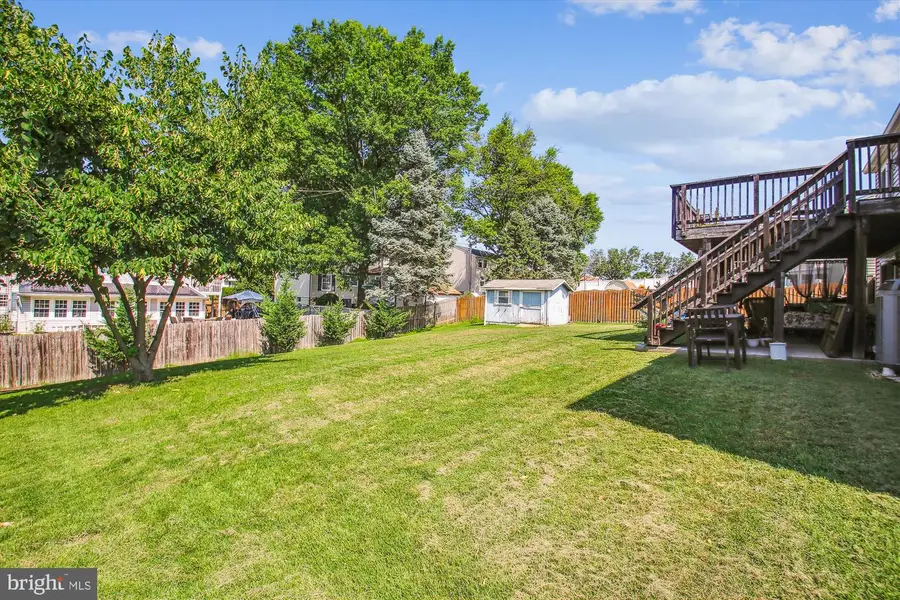
Listed by:terry r miller jr.
Office:re/max leading edge
MLS#:MDAA2120106
Source:BRIGHTMLS
Price summary
- Price:$399,900
- Price per sq. ft.:$223.16
About this home
Welcome to this spacious and inviting split foyer home, offering plenty of room to spread out and enjoy! Step into the bright living room, perfect for relaxing or entertaining guests, and continue into the separate dining room that opens right out to the large rear deck—ideal for outdoor dining or summer BBQs. The fully equipped kitchen offers plenty of cabinet space to keep everything neatly organized and within reach.
Down the hall, you’ll find three comfortable bedrooms, including the primary suite with a ceiling fan, generous closet space, and its own private full bath. Two additional bedrooms and a full hall bath provide space for family or guests!
The finished lower level adds even more living space with a large family room featuring a charming brick wall fireplace—just the spot to cozy up on chilly evenings. You’ll also find a fourth bedroom that works perfectly as a guest room, office, or den, plus a convenient powder room for added comfort.
This home sits on a beautiful 0.23-acre lot with a fantastic backyard, a spacious deck for entertaining, and a one-car garage. And with easy access to Routes 695 and 97, commuting is a breeze. You’re also just a short drive from BWI Airport, making travel plans even easier!
Contact an agent
Home facts
- Year built:1946
- Listing Id #:MDAA2120106
- Added:38 day(s) ago
- Updated:August 15, 2025 at 07:30 AM
Rooms and interior
- Bedrooms:4
- Total bathrooms:3
- Full bathrooms:2
- Half bathrooms:1
- Living area:1,792 sq. ft.
Heating and cooling
- Cooling:Central A/C
- Heating:Electric, Heat Pump(s)
Structure and exterior
- Roof:Asbestos Shingle
- Year built:1946
- Building area:1,792 sq. ft.
- Lot area:0.23 Acres
Utilities
- Water:Public
- Sewer:Public Sewer
Finances and disclosures
- Price:$399,900
- Price per sq. ft.:$223.16
- Tax amount:$3,755 (2024)
New listings near 6424 Saint Phillips Rd
- New
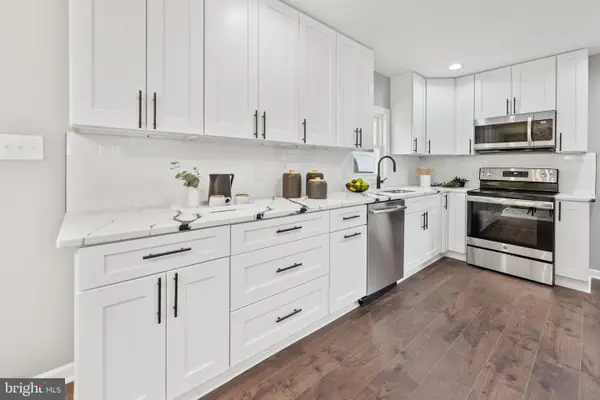 $419,999Active4 beds 2 baths1,316 sq. ft.
$419,999Active4 beds 2 baths1,316 sq. ft.5 Mountain Rd, LINTHICUM HEIGHTS, MD 21090
MLS# MDAA2123146Listed by: CUMMINGS & CO. REALTORS - New
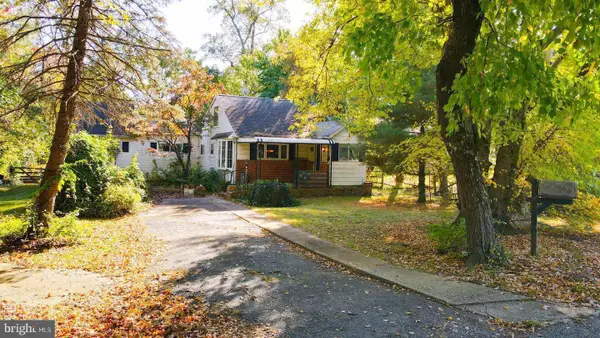 $350,000Active4 beds 2 baths1,670 sq. ft.
$350,000Active4 beds 2 baths1,670 sq. ft.1401 Furnace Rd, LINTHICUM HEIGHTS, MD 21090
MLS# MDAA2123012Listed by: RE/MAX EXCELLENCE REALTY - New
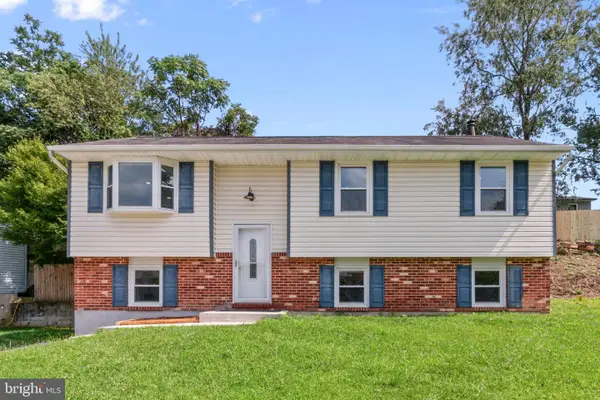 $375,000Active4 beds 3 baths1,588 sq. ft.
$375,000Active4 beds 3 baths1,588 sq. ft.415 Grove Ridge Ct, LINTHICUM HEIGHTS, MD 21090
MLS# MDAA2122386Listed by: LONG & FOSTER REAL ESTATE, INC. 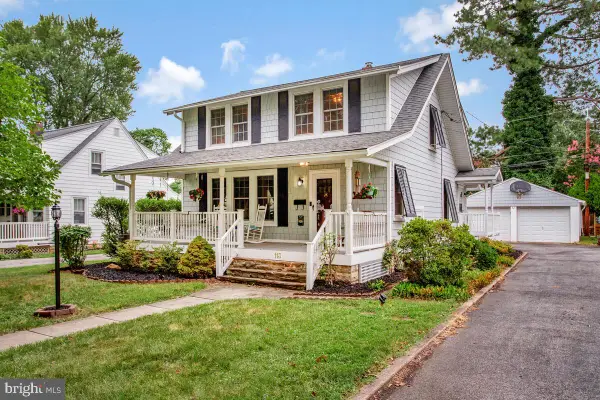 $485,000Pending3 beds 2 baths2,476 sq. ft.
$485,000Pending3 beds 2 baths2,476 sq. ft.113 Sycamore Rd, LINTHICUM HEIGHTS, MD 21090
MLS# MDAA2122602Listed by: DOUGLAS REALTY LLC $375,000Pending3 beds 2 baths1,596 sq. ft.
$375,000Pending3 beds 2 baths1,596 sq. ft.304 Homewood Rd, LINTHICUM HEIGHTS, MD 21090
MLS# MDAA2121976Listed by: RE/MAX EXECUTIVE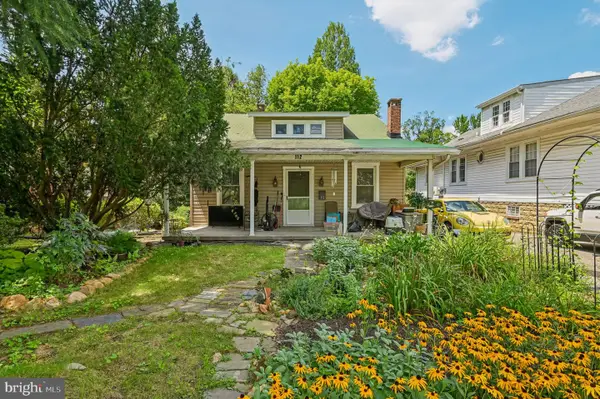 $450,000Active4 beds 3 baths1,772 sq. ft.
$450,000Active4 beds 3 baths1,772 sq. ft.112 S Camp Meade Rd, LINTHICUM HEIGHTS, MD 21090
MLS# MDAA2122486Listed by: REDFIN CORP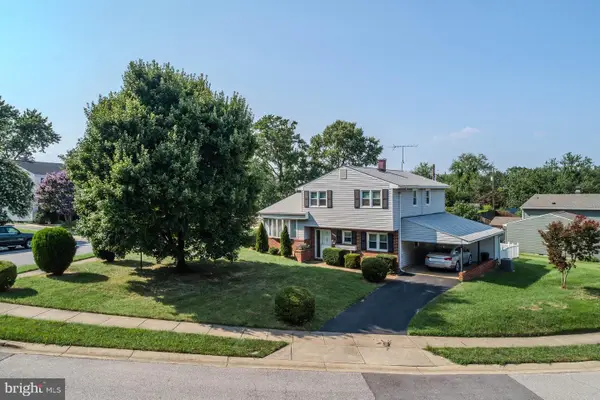 $355,000Pending3 beds 1 baths1,580 sq. ft.
$355,000Pending3 beds 1 baths1,580 sq. ft.208 Ardmore Rd, LINTHICUM HEIGHTS, MD 21090
MLS# MDAA2120918Listed by: DOUGLAS REALTY LLC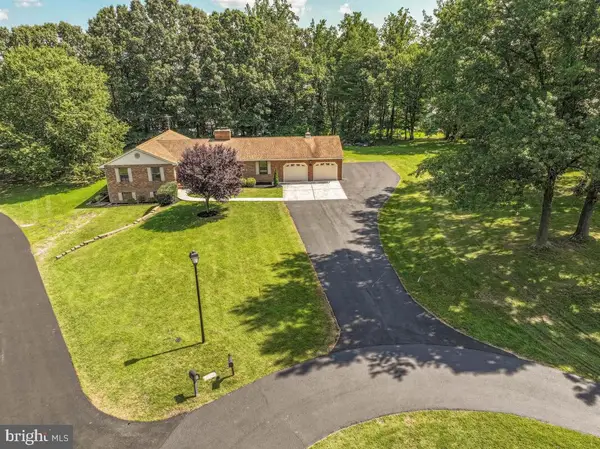 $625,000Pending4 beds 4 baths3,510 sq. ft.
$625,000Pending4 beds 4 baths3,510 sq. ft.626 Fairmount Rd, LINTHICUM HEIGHTS, MD 21090
MLS# MDAA2121714Listed by: DOUGLAS REALTY LLC $525,000Pending3 beds 3 baths2,620 sq. ft.
$525,000Pending3 beds 3 baths2,620 sq. ft.320 Double Eagle Dr, LINTHICUM HEIGHTS, MD 21090
MLS# MDAA2121728Listed by: DOUGLAS REALTY LLC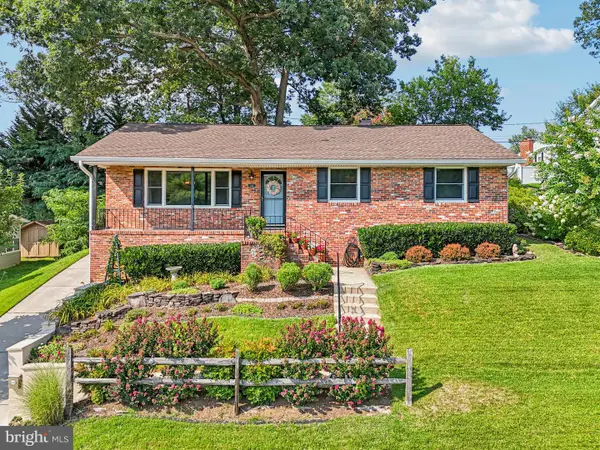 $460,000Pending3 beds 2 baths1,908 sq. ft.
$460,000Pending3 beds 2 baths1,908 sq. ft.124 Kingbrook Rd, LINTHICUM HEIGHTS, MD 21090
MLS# MDAA2121732Listed by: REDFIN CORP

