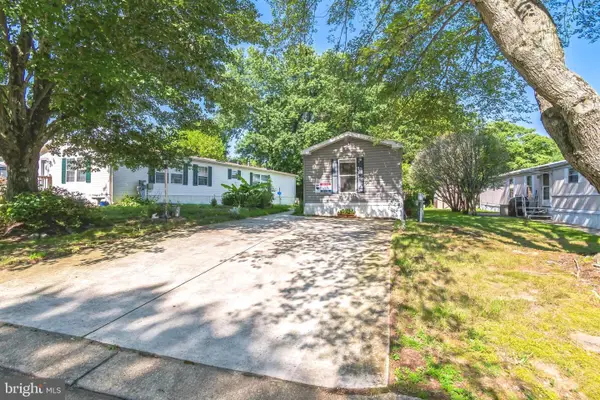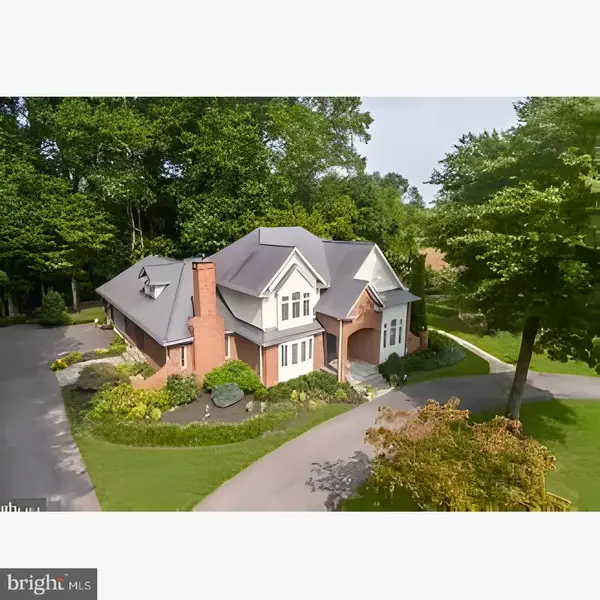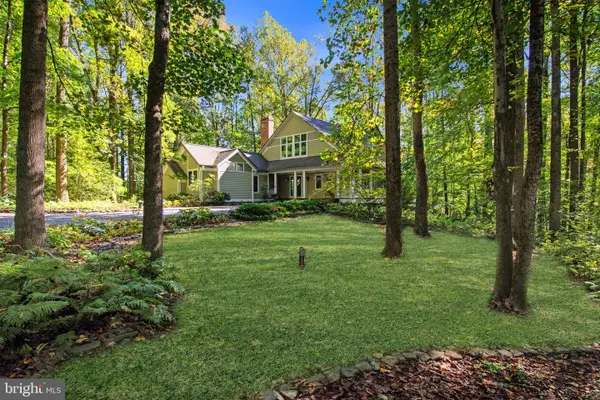5248 Ferry Branch Ln, Lothian, MD 20711
Local realty services provided by:Better Homes and Gardens Real Estate Valley Partners
5248 Ferry Branch Ln,Lothian, MD 20711
$849,000
- 4 Beds
- 4 Baths
- 4,191 sq. ft.
- Single family
- Active
Listed by: rene' j butta, david butta
Office: coldwell banker realty
MLS#:MDAA2124470
Source:BRIGHTMLS
Price summary
- Price:$849,000
- Price per sq. ft.:$202.58
About this home
Welcome to 5248 Ferry Branch Lane, a remarkable home tucked away in the serene Lothian countryside. Nestled on a private 1.14 acre setting, this home offers the perfect balance of peace, space, and convenience, making it a true retreat just minutes from everyday necessities. From the moment you arrive, there’s an inviting sense of calm. This tree-lined property is framed by mature trees, giving you space to breathe, relax, and unwind. Whether you’re enjoying morning coffee on the back deck, gardening, or simply taking in the quiet evenings, this is a home that encourages you to slow down and savor the little things. This one owner home was thoughtfully designed with comfort in mind and features a convenient floor plan. A welcoming kitchen, perfect for gatherings, is open to the large family room with propane fireplace and windows overlooking the rear yard. The first floor is also home to a formal dining room, office, living room and the laundry area. An oversized three car, side loading garage provides great convenience and space. Upstairs you will find four bedrooms including a large primary suite and a large recreation / bonus room. The lower level is a large space that can be finished into an in-law or au-pair suite. Every detail, including a back-up generator, showcases quality and care, creating a home that’s as functional as it is inviting. No HOA. Living in Lothian means enjoying the best of both worlds. You’ll have easy access to major commuter routes, putting Annapolis, Washington D.C., and Baltimore within reach, while still savoring the charm of Southern Anne Arundel County’s rolling landscapes. The area offers local farms, equestrian centers, nearby country club and opportunities for outdoor adventures—from hiking and fishing to exploring the nearby Chesapeake Bay. Whether you’re seeking privacy, convenience, or simply a beautiful place to call home, 5248 Ferry Branch Lane offers it all. This is more than just a house—it’s a lifestyle. Make sure you click on the movie icon to see the 3d house tour. Its fantastic!! Full video tour can be seen at: https://youtu.be/MfAoCIbKupU
Contact an agent
Home facts
- Year built:2002
- Listing ID #:MDAA2124470
- Added:57 day(s) ago
- Updated:November 16, 2025 at 03:37 AM
Rooms and interior
- Bedrooms:4
- Total bathrooms:4
- Full bathrooms:3
- Half bathrooms:1
- Living area:4,191 sq. ft.
Heating and cooling
- Cooling:Ceiling Fan(s), Central A/C
- Heating:Electric, Heat Pump(s)
Structure and exterior
- Roof:Asphalt
- Year built:2002
- Building area:4,191 sq. ft.
- Lot area:1.14 Acres
Utilities
- Water:Well
- Sewer:On Site Septic
Finances and disclosures
- Price:$849,000
- Price per sq. ft.:$202.58
- Tax amount:$10,263 (2024)
New listings near 5248 Ferry Branch Ln
- Coming Soon
 $140,000Coming Soon5 beds 2 baths
$140,000Coming Soon5 beds 2 baths215 Jaguar Dr, LOTHIAN, MD 20711
MLS# MDAA2130906Listed by: EXP REALTY, LLC - Coming Soon
 $700,000Coming Soon5 beds 3 baths
$700,000Coming Soon5 beds 3 baths997 Mount Zion Marlboro Rd, LOTHIAN, MD 20711
MLS# MDAA2130966Listed by: SIMMS AND ASSOCIATES - Open Sun, 12 to 1pmNew
 $300,000Active3 beds 1 baths1,340 sq. ft.
$300,000Active3 beds 1 baths1,340 sq. ft.896 Mt Zion Marlboro Rd, LOTHIAN, MD 20711
MLS# MDAA2131094Listed by: HAVEN FIRM - Open Sun, 11am to 1pmNew
 $779,900Active4 beds 4 baths2,962 sq. ft.
$779,900Active4 beds 4 baths2,962 sq. ft.1154 Mount Zion Marlboro Rd, LOTHIAN, MD 20711
MLS# MDAA2130998Listed by: LONG & FOSTER REAL ESTATE, INC. - Open Sun, 11am to 1pmNew
 $814,900Active5 beds 4 baths3,327 sq. ft.
$814,900Active5 beds 4 baths3,327 sq. ft.1156 Mount Zion Marlboro Rd, LOTHIAN, MD 20711
MLS# MDAA2131004Listed by: LONG & FOSTER REAL ESTATE, INC. - New
 $140,000Active3 beds 2 baths2,100 sq. ft.
$140,000Active3 beds 2 baths2,100 sq. ft.148 1st St, LOTHIAN, MD 20711
MLS# MDAA2130782Listed by: ABR  $64,999Active3 beds 2 baths940 sq. ft.
$64,999Active3 beds 2 baths940 sq. ft.263 Konrad Morgan Way, LOTHIAN, MD 20711
MLS# MDAA2130268Listed by: RE/MAX ONE $450,000Pending10.46 Acres
$450,000Pending10.46 Acres531 W Bay Front Rd, LOTHIAN, MD 20711
MLS# MDAA2129738Listed by: LONG & FOSTER REAL ESTATE, INC. $1,175,000Active4 beds 5 baths4,520 sq. ft.
$1,175,000Active4 beds 5 baths4,520 sq. ft.600 Traveller Ct, LOTHIAN, MD 20711
MLS# MDAA2130024Listed by: EXP REALTY, LLC $975,000Pending4 beds 3 baths5,102 sq. ft.
$975,000Pending4 beds 3 baths5,102 sq. ft.201 Biggs Purchase Ln, LOTHIAN, MD 20711
MLS# MDAA2129652Listed by: LONG & FOSTER REAL ESTATE, INC.
