5779 Pindell Rd, LOTHIAN, MD 20711
Local realty services provided by:Better Homes and Gardens Real Estate GSA Realty
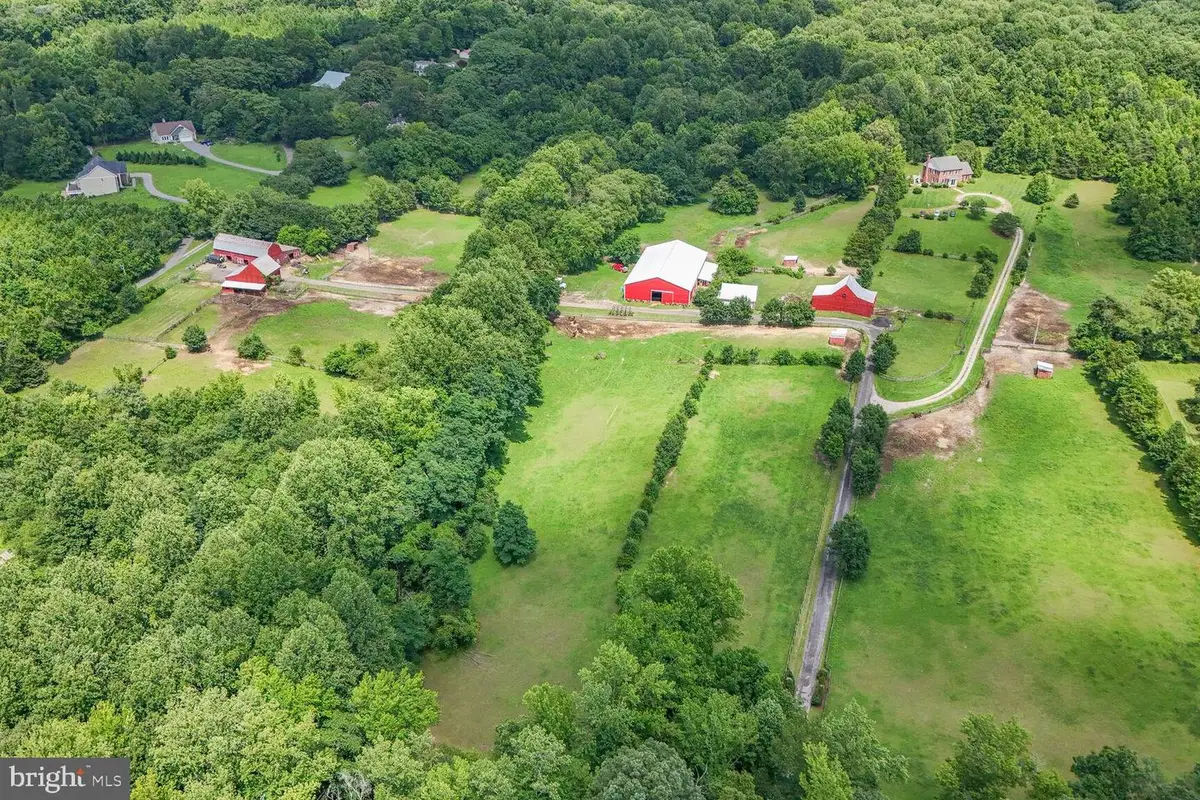
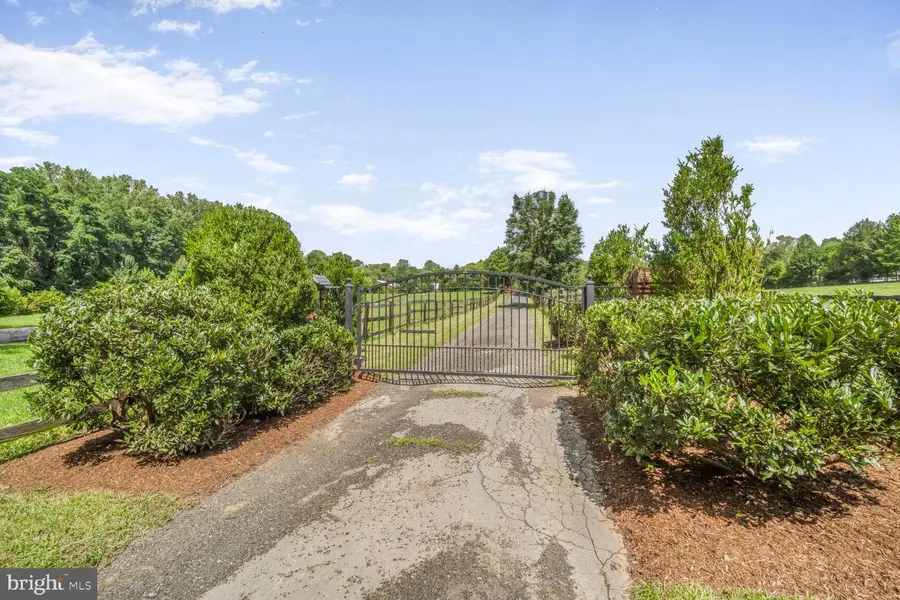
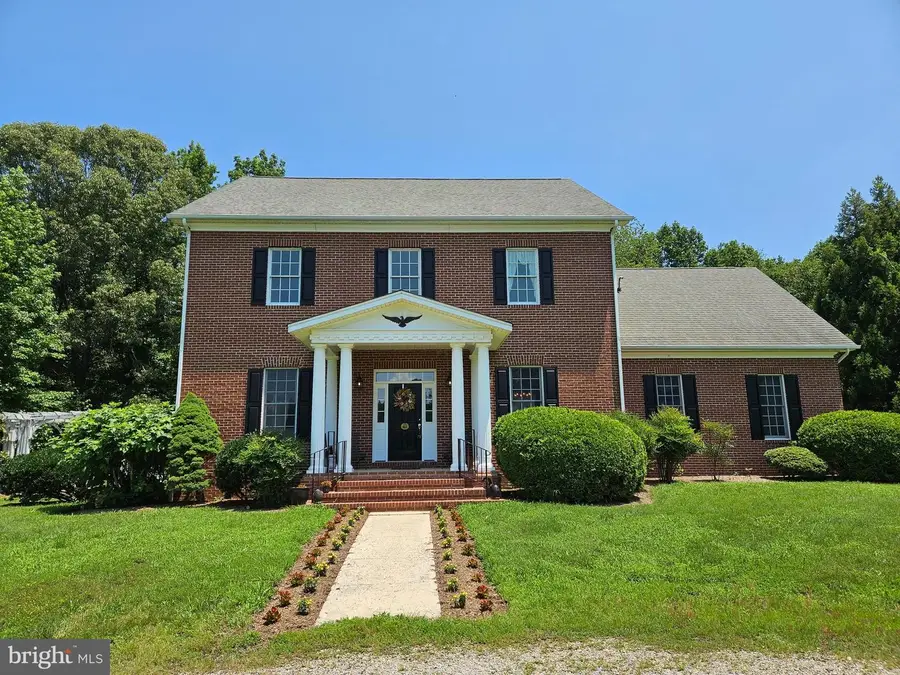
Listed by:laura jones
Office:long & foster real estate, inc.
MLS#:MDAA2118386
Source:BRIGHTMLS
Price summary
- Price:$1,799,980
- Price per sq. ft.:$482.7
About this home
Equestrian Lifestyle with Refined Living at Thanksgiving Farm. Nestled in the rolling countryside of bucolic Lothian, Maryland, Thanksgiving Farm is a premier equestrian property designed with both the serious horse enthusiast and discerning homeowner in mind. This exceptional 2005 custom brick colonial, designed by renowned architect William E. Poole, offers over 3 finished levels of elegant living space—including 4 spacious bedrooms, 3.5 baths, and a stunning club room perfect for entertaining or relaxing after a day in the saddle. Set on an expansive and thoughtfully developed property of almost 40 acres, the farm features more than 40 stalls across four barns, each offering a minimum of 10 stalls—ideal for private operations, or training programs, or boarding facilities with a potential gross income of $30,000 per month. A studio apartment attached to the indoor arena and a tiny house with one of the barns provide flexible housing options for staff, or guests. Equestrian amenities are truly exceptional. The 72' x 132' indoor arena, built in 2005, boasts premium sand footing treated with magnesium for dust control and blue stone blend for optimal traction—perfect for year-round training. There is also a three-bay over-sized detached garage (27' x 36'), ideal for farm vehicles, trailers, and additional storage. The property is supported by two wells and two septic systems—one original to the property and another installed for the newer main residence—ensuring reliable, modern infrastructure. Located just 10 minutes from the PG Equestrian Center, and close to shopping, dining, and major commuter routes, Thanksgiving Farm offers the perfect blend of rural tranquility and urban convenience. This is a rare opportunity to own a fully equipped equestrian estate in one of Maryland’s most desirable riding communities. Be sure to check out our 3D virtual tour. Shown by appointment only.
Contact an agent
Home facts
- Year built:2005
- Listing Id #:MDAA2118386
- Added:59 day(s) ago
- Updated:August 15, 2025 at 07:30 AM
Rooms and interior
- Bedrooms:4
- Total bathrooms:4
- Full bathrooms:3
- Half bathrooms:1
- Living area:3,729 sq. ft.
Heating and cooling
- Cooling:Ceiling Fan(s), Central A/C
- Heating:Electric, Heat Pump - Gas BackUp, Heat Pump(s), Propane - Owned, Zoned
Structure and exterior
- Roof:Architectural Shingle
- Year built:2005
- Building area:3,729 sq. ft.
- Lot area:39.81 Acres
Utilities
- Water:Well
- Sewer:Private Septic Tank
Finances and disclosures
- Price:$1,799,980
- Price per sq. ft.:$482.7
- Tax amount:$7,554 (2024)
New listings near 5779 Pindell Rd
- New
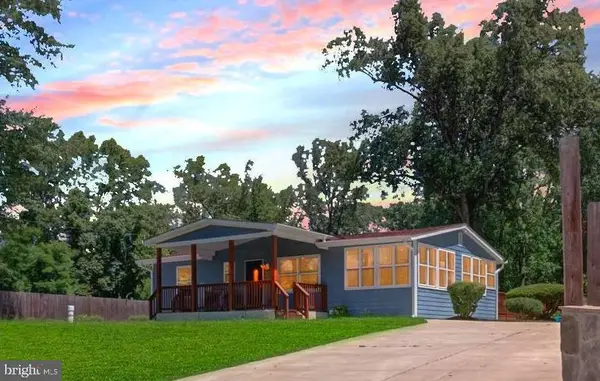 $499,804Active4 beds 2 baths1,104 sq. ft.
$499,804Active4 beds 2 baths1,104 sq. ft.5463 Sands Rd, LOTHIAN, MD 20711
MLS# MDAA2123098Listed by: RE/MAX GALAXY - New
 $1,397,000Active6 beds 3 baths5,801 sq. ft.
$1,397,000Active6 beds 3 baths5,801 sq. ft.5705 Iron Stone, LOTHIAN, MD 20711
MLS# MDAA2122998Listed by: AMERICAN INTERNATIONAL REALTY, LLC - Coming Soon
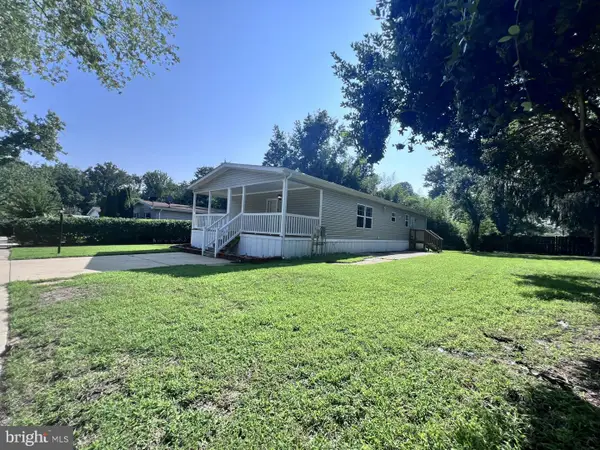 $157,000Coming Soon4 beds 2 baths
$157,000Coming Soon4 beds 2 baths1 Boones Drive, LOTHIAN, MD 20711
MLS# MDAA2122964Listed by: FAIRFAX REALTY PREMIER - New
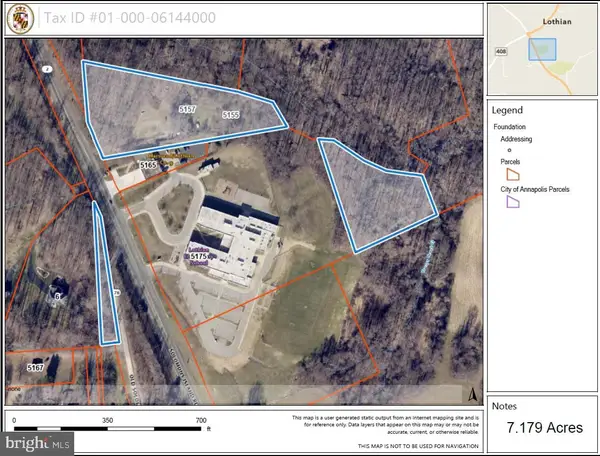 $249,999Active7.55 Acres
$249,999Active7.55 AcresSolomons Island Rd, LOTHIAN, MD 20711
MLS# MDAA2122950Listed by: SAMSON PROPERTIES 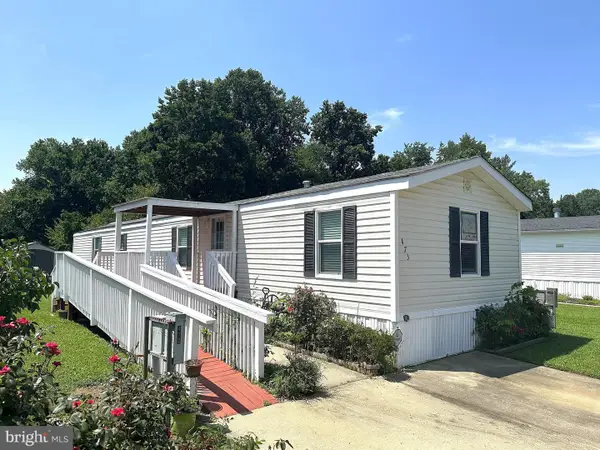 $65,900Pending2 beds 2 baths1,200 sq. ft.
$65,900Pending2 beds 2 baths1,200 sq. ft.473 Sarah Anne Dr, LOTHIAN, MD 20711
MLS# MDAA2122628Listed by: ABR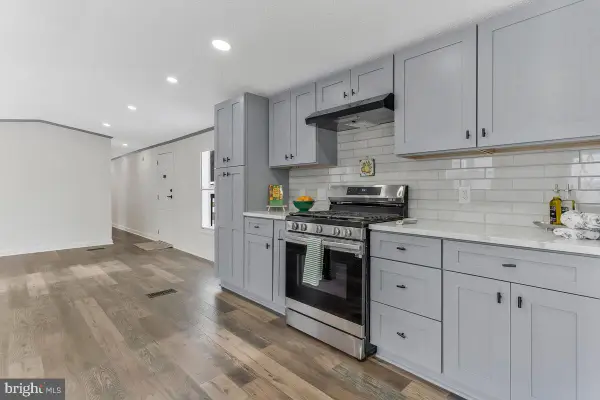 $135,000Active3 beds 2 baths1,021 sq. ft.
$135,000Active3 beds 2 baths1,021 sq. ft.239 Edward Ln, LOTHIAN, MD 20711
MLS# MDAA2122586Listed by: SAMSON PROPERTIES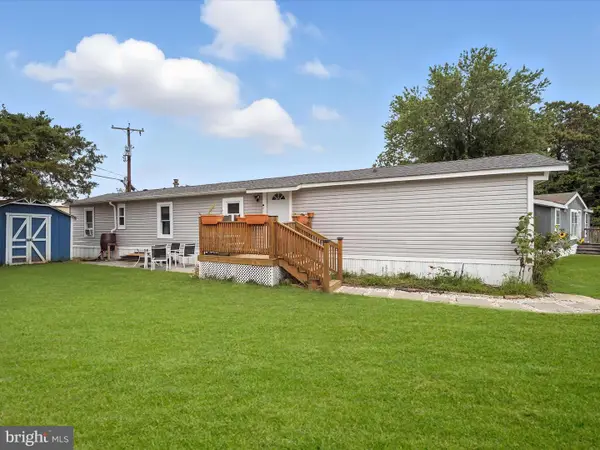 $110,000Active3 beds 2 baths840 sq. ft.
$110,000Active3 beds 2 baths840 sq. ft.6 Patuxent Mobile Estate, LOTHIAN, MD 20711
MLS# MDAA2122314Listed by: NORTHROP REALTY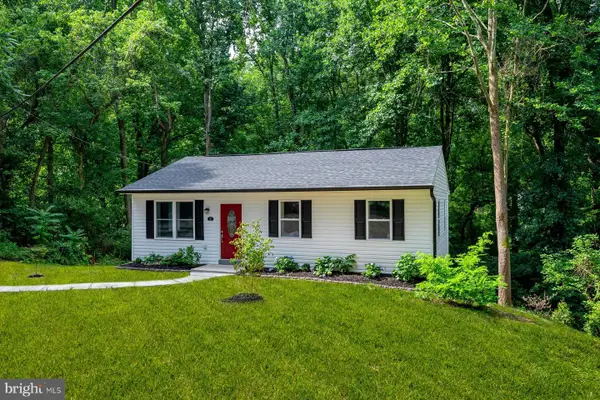 $439,900Active4 beds 2 baths1,589 sq. ft.
$439,900Active4 beds 2 baths1,589 sq. ft.53 Ark Rd, LOTHIAN, MD 20711
MLS# MDAA2121412Listed by: TTR SOTHEBY'S INTERNATIONAL REALTY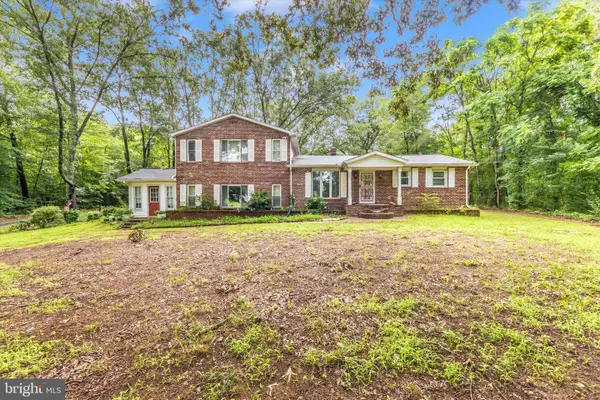 $415,000Pending3 beds 2 baths2,596 sq. ft.
$415,000Pending3 beds 2 baths2,596 sq. ft.5099 Sands Rd, LOTHIAN, MD 20711
MLS# MDAA2120880Listed by: KELLER WILLIAMS FLAGSHIP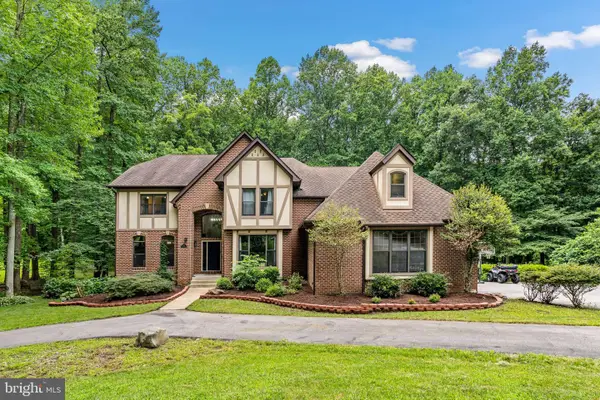 $1,050,000Active8 beds 5 baths5,075 sq. ft.
$1,050,000Active8 beds 5 baths5,075 sq. ft.5722 Courtney Dr, LOTHIAN, MD 20711
MLS# MDAA2120710Listed by: SEVEN REAL ESTATE ASSOCIATES, LLC

