5722 Courtney Dr, Lothian, MD 20711
Local realty services provided by:Better Homes and Gardens Real Estate Reserve
5722 Courtney Dr,Lothian, MD 20711
$1,050,000
- 8 Beds
- 5 Baths
- 5,075 sq. ft.
- Single family
- Active
Listed by:tobin d. seven
Office:seven real estate associates, llc.
MLS#:MDAA2120710
Source:BRIGHTMLS
Price summary
- Price:$1,050,000
- Price per sq. ft.:$206.9
About this home
No HOA. RECENT IMPROVEMENTS IN PAST 4 YEARS TOTAL $229,320. See Document section for full details list of improvements.
An enchanted forest, tucked away down a private drive on 2 acres. There’s plenty of room for the whole family to have their own space. This charming French Tudor estate is a class built with modern upgrades. New LVP hardwood floors less than 2 years old; all appliances, main HV/AC, and water purification system under 5 years old, and the second level HV/AC less than a year old.
The main level includes two separate living areas, a dining room, walk-in pantry, a huge laundry room that doubles as a mudroom with ample storage, a spacious office with wall-to-wall built-in bookshelves, and located at the center of the home is a custom-built one-of-a-kind chef’s kitchen. This culinary dream was completely renovated with upgrades less than a year ago including custom built cabinets with soft close features, a generous island with room to gather, entertain, and create memories. The refrigerator, dishwasher, and microwave are less than a year old. The kitchen extends into an eat-in area opening up to the second living space with soaring two-story ceilings and gallery windows to enjoy the view of your private fenced in backyard. Going up the back staircase is a custom-built accent wall that houses a built-in workspace in the open loft area.
Upstairs you will find five spacious bedrooms, one with its own private bathroom with a walk-in shower and updated fixtures and vanity. The main bathroom on the second level has been updated with new fixtures and vanities as well. The Primary suite is a relaxing retreat with a sliding door to a private balcony overlooking the backyard. You are met with two separate closets in the hallway down to the connected en-suite. This relaxing en-suite has plenty of room for couples to get ready for the day without getting in each other’s way, a private water closet, separate vanities, a walk-in shower, and an extra-large garden tub.
The basement is a unique versatile space that doubles as a completely private basement apartment. The sixth bedroom in the basement has it’s own entrance, bathroom (with ne fixtures and vanity), and a full kitchen with appliances less than five years old. The rest of the basement can be used as a theatre room, rec- room, or game room. No need to worry gym space as there is a dedicated gym complete with mirrors and a full built-in sauna. The home has an attached three-car and located in the backyard is a detached double garage workshop. The location is a commuters dream a short drive to Andrews Airforce Base, Annapolis and the Naval Academy, Chesapeake Beach, and still conveniently distanced to Washington D.C. only half an hour away. This is a property you will truly have to see to believe.
Contact an agent
Home facts
- Year built:2004
- Listing ID #:MDAA2120710
- Added:77 day(s) ago
- Updated:September 30, 2025 at 01:47 PM
Rooms and interior
- Bedrooms:8
- Total bathrooms:5
- Full bathrooms:4
- Half bathrooms:1
- Living area:5,075 sq. ft.
Heating and cooling
- Cooling:Ceiling Fan(s), Central A/C, Programmable Thermostat
- Heating:Electric, Heat Pump(s)
Structure and exterior
- Year built:2004
- Building area:5,075 sq. ft.
- Lot area:2.05 Acres
Schools
- High school:SOUTHERN
- Middle school:SOUTHERN
- Elementary school:TRACEY'S
Utilities
- Water:Well
- Sewer:Septic Exists
Finances and disclosures
- Price:$1,050,000
- Price per sq. ft.:$206.9
- Tax amount:$8,929 (2024)
New listings near 5722 Courtney Dr
- New
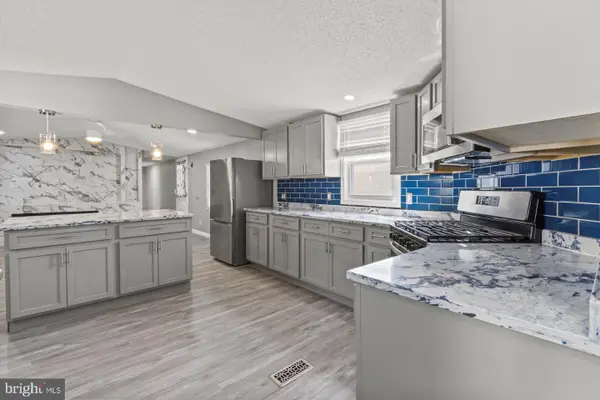 $138,000Active3 beds 2 baths1,450 sq. ft.
$138,000Active3 beds 2 baths1,450 sq. ft.92 Patuxent Mobile Estates, LOTHIAN, MD 20711
MLS# MDAA2127326Listed by: KELLER WILLIAMS FLAGSHIP - New
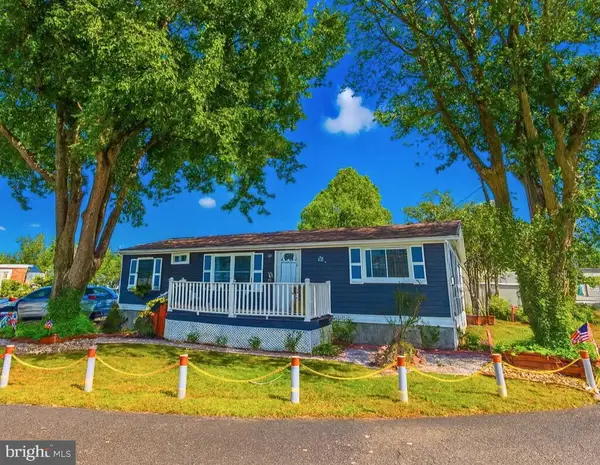 $120,900Active2 beds 2 baths1,300 sq. ft.
$120,900Active2 beds 2 baths1,300 sq. ft.76 Patuxent Mobile Est, LOTHIAN, MD 20711
MLS# MDAA2126890Listed by: BERKSHIRE HATHAWAY HOMESERVICES PENFED REALTY - New
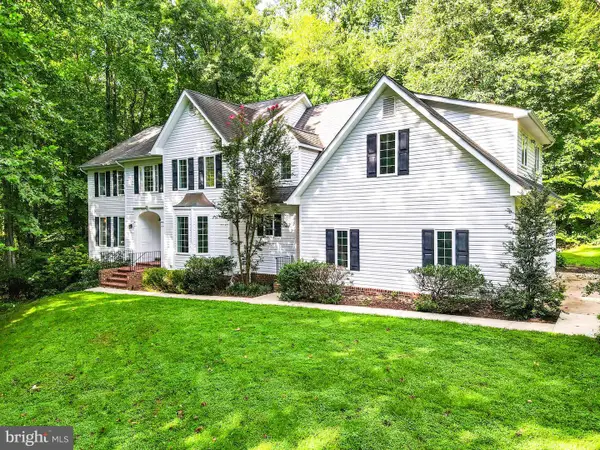 $974,500Active4 beds 4 baths4,191 sq. ft.
$974,500Active4 beds 4 baths4,191 sq. ft.5248 Ferry Branch Ln, LOTHIAN, MD 20711
MLS# MDAA2124470Listed by: COLDWELL BANKER REALTY 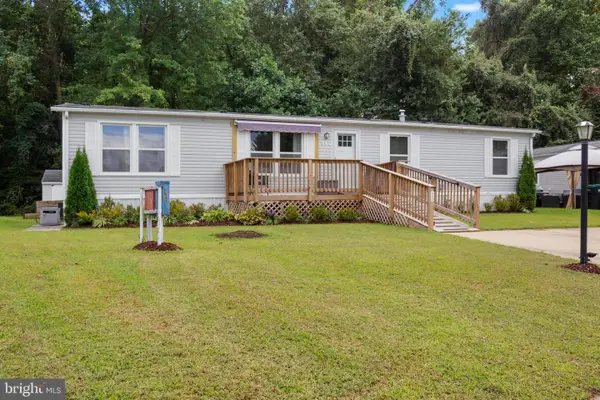 $174,990Active3 beds 2 baths1,920 sq. ft.
$174,990Active3 beds 2 baths1,920 sq. ft.460 Sarah Anne Drive, LOTHIAN, MD 20711
MLS# MDAA2125796Listed by: CENTURY 21 NEW MILLENNIUM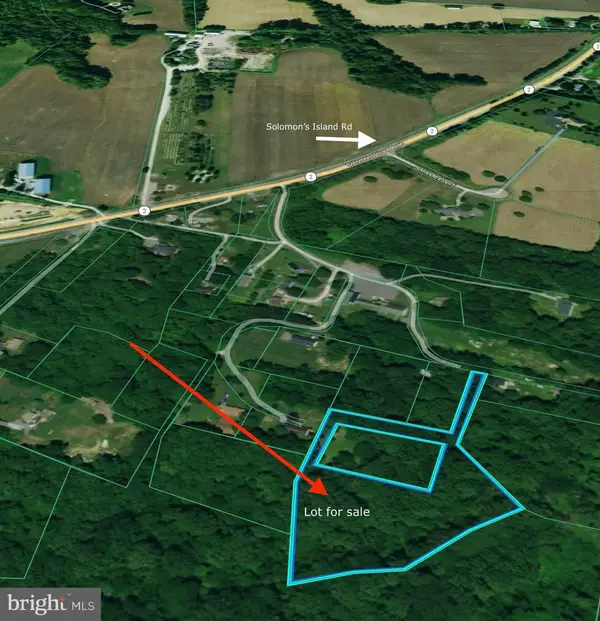 $109,000Active5.38 Acres
$109,000Active5.38 AcresSolomons Island Rd, LOTHIAN, MD 20711
MLS# MDAA2125238Listed by: HG REALTY SERVICES, LTD.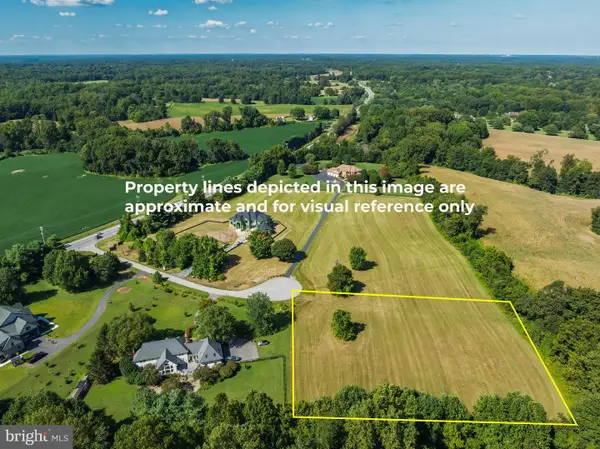 $555,000Active4.33 Acres
$555,000Active4.33 Acres9 Solitude Ct, LOTHIAN, MD 20711
MLS# MDAA2125820Listed by: COLDWELL BANKER REALTY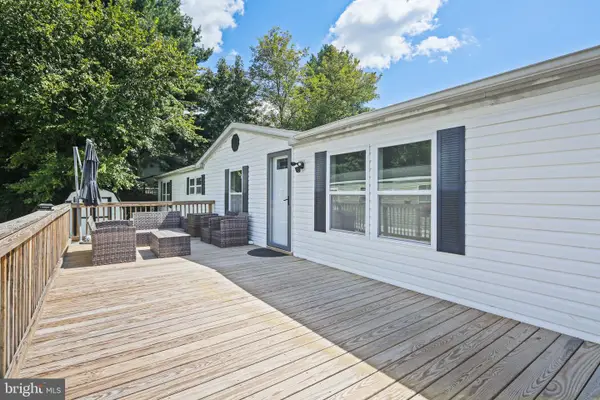 $155,000Active4 beds 2 baths1,960 sq. ft.
$155,000Active4 beds 2 baths1,960 sq. ft.448 Sarah Anne Dr, LOTHIAN, MD 20711
MLS# MDAA2125640Listed by: COMPASS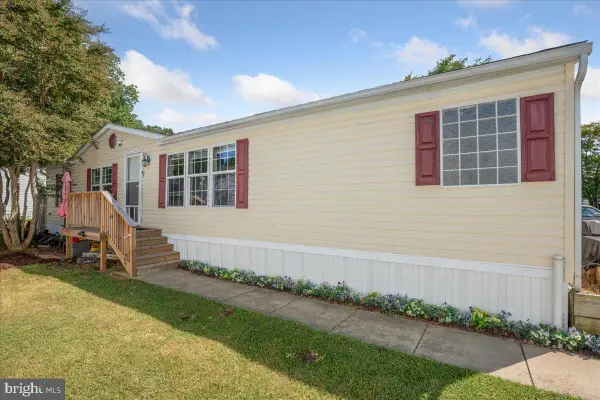 $135,000Pending3 beds 2 baths1,138 sq. ft.
$135,000Pending3 beds 2 baths1,138 sq. ft.307 Seven Oaks Ln, LOTHIAN, MD 20711
MLS# MDAA2125430Listed by: RE/MAX ONE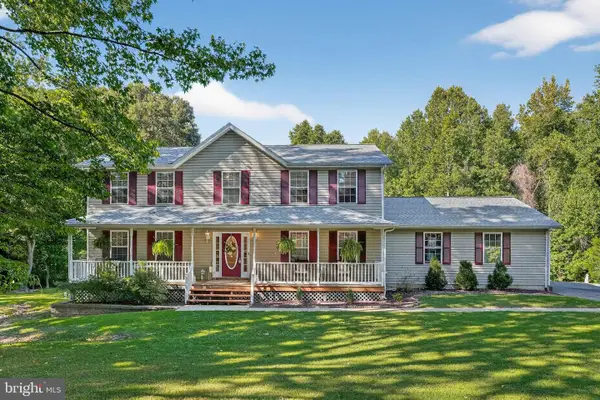 $674,900Pending4 beds 3 baths2,424 sq. ft.
$674,900Pending4 beds 3 baths2,424 sq. ft.936 Decesaris Dr, LOTHIAN, MD 20711
MLS# MDAA2124802Listed by: WINNING EDGE $68,000Pending2 beds 2 baths1,100 sq. ft.
$68,000Pending2 beds 2 baths1,100 sq. ft.99 Mary Lou Drive, LOTHIAN, MD 20711
MLS# MDAA2123272Listed by: KELLER WILLIAMS FLAGSHIP
