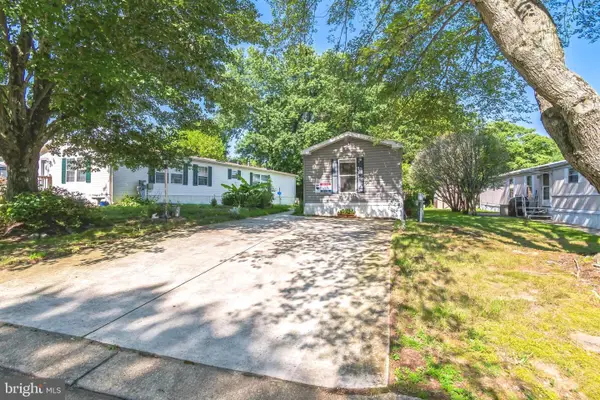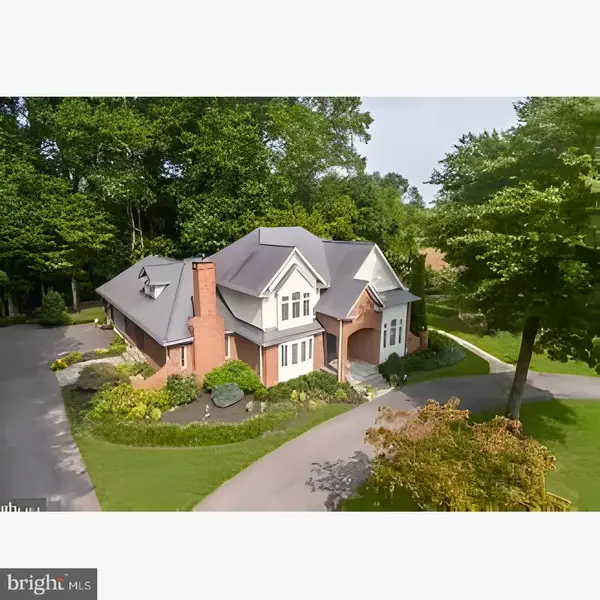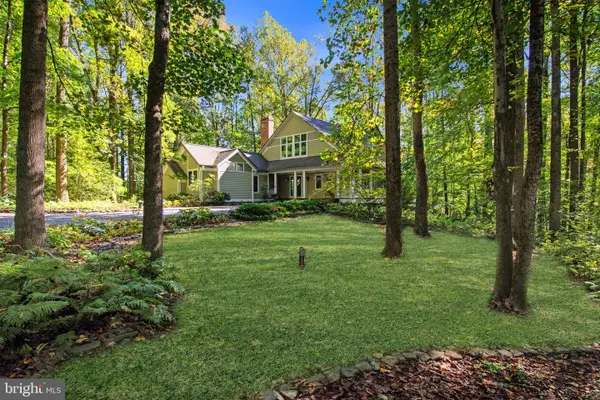635 Teton Ct, Lothian, MD 20711
Local realty services provided by:Better Homes and Gardens Real Estate Maturo
635 Teton Ct,Lothian, MD 20711
$637,999
- 4 Beds
- 3 Baths
- 2,425 sq. ft.
- Single family
- Active
Listed by: terry mcallister iii
Office: re/max one
MLS#:MDAA2117524
Source:BRIGHTMLS
Price summary
- Price:$637,999
- Price per sq. ft.:$263.09
About this home
Welcome to 635 Teton Court! Discover 2,425 square feet of beautifully upgraded living space on a flat, private 2-acre lot in the desirable community of Lothian Woods. This spacious home offers an open floor plan with four bedrooms and three full bathrooms, perfect for comfortable family living and effortless entertaining.
Step inside to an open-concept main living area, highlighted by hardwood floors and an abundance of natural light from every direction. At the center of the home is a gourmet kitchen, complete with custom cabinetry, granite countertops, a large center island, and stainless steel appliances. The dining area flows seamlessly from the kitchen, and a sliding glass door leads to a generous deck, perfect for outdoor dining or simply enjoying the views of the property. Adjacent to the dining area, the four-season sunroom, lined with windows, provides a bright and quiet space to enjoy the outdoors, no matter the time of year.
The fully finished lower level offers additional living space, including a large family room with a wood-burning fireplace and a recreation room with direct walk-out access to the backyard. Also on the lower level are the fourth bedroom, a full bathroom, a laundry room, and a storage/utility room. Step outside to the backyard to your own quiet and private oasis, surrounded by trees for enhanced privacy. The expansive backyard features a 24' pool, hot tub, spacious deck, and plenty of open yard space—perfect for entertaining, relaxing, or enjoying nature. Come see this incredible property, you will not be disappointed!
Contact an agent
Home facts
- Year built:1979
- Listing ID #:MDAA2117524
- Added:159 day(s) ago
- Updated:November 15, 2025 at 04:12 PM
Rooms and interior
- Bedrooms:4
- Total bathrooms:3
- Full bathrooms:3
- Living area:2,425 sq. ft.
Heating and cooling
- Cooling:Ductless/Mini-Split, Heat Pump(s)
- Heating:Electric, Heat Pump(s)
Structure and exterior
- Roof:Asphalt, Shingle
- Year built:1979
- Building area:2,425 sq. ft.
- Lot area:2.01 Acres
Schools
- High school:SOUTHERN
- Middle school:SOUTHERN
Utilities
- Water:Well
- Sewer:Septic Exists
Finances and disclosures
- Price:$637,999
- Price per sq. ft.:$263.09
- Tax amount:$4,303 (2024)
New listings near 635 Teton Ct
- Coming Soon
 $140,000Coming Soon5 beds 2 baths
$140,000Coming Soon5 beds 2 baths215 Jaguar Dr, LOTHIAN, MD 20711
MLS# MDAA2130906Listed by: EXP REALTY, LLC - Coming Soon
 $700,000Coming Soon5 beds 3 baths
$700,000Coming Soon5 beds 3 baths997 Mount Zion Marlboro Rd, LOTHIAN, MD 20711
MLS# MDAA2130966Listed by: SIMMS AND ASSOCIATES - New
 $300,000Active3 beds 1 baths1,340 sq. ft.
$300,000Active3 beds 1 baths1,340 sq. ft.896 Mt Zion Marlboro Rd, LOTHIAN, MD 20711
MLS# MDAA2131094Listed by: HAVEN FIRM - Open Sun, 11am to 1pmNew
 $779,900Active4 beds 4 baths2,962 sq. ft.
$779,900Active4 beds 4 baths2,962 sq. ft.1154 Mount Zion Marlboro Rd, LOTHIAN, MD 20711
MLS# MDAA2130998Listed by: LONG & FOSTER REAL ESTATE, INC. - Open Sun, 11am to 1pmNew
 $814,900Active5 beds 4 baths3,327 sq. ft.
$814,900Active5 beds 4 baths3,327 sq. ft.1156 Mount Zion Marlboro Rd, LOTHIAN, MD 20711
MLS# MDAA2131004Listed by: LONG & FOSTER REAL ESTATE, INC. - New
 $140,000Active3 beds 2 baths2,100 sq. ft.
$140,000Active3 beds 2 baths2,100 sq. ft.148 1st St, LOTHIAN, MD 20711
MLS# MDAA2130782Listed by: ABR  $64,999Active3 beds 2 baths940 sq. ft.
$64,999Active3 beds 2 baths940 sq. ft.263 Konrad Morgan Way, LOTHIAN, MD 20711
MLS# MDAA2130268Listed by: RE/MAX ONE $450,000Pending10.46 Acres
$450,000Pending10.46 Acres531 W Bay Front Rd, LOTHIAN, MD 20711
MLS# MDAA2129738Listed by: LONG & FOSTER REAL ESTATE, INC. $1,175,000Active4 beds 5 baths4,520 sq. ft.
$1,175,000Active4 beds 5 baths4,520 sq. ft.600 Traveller Ct, LOTHIAN, MD 20711
MLS# MDAA2130024Listed by: EXP REALTY, LLC $975,000Pending4 beds 3 baths5,102 sq. ft.
$975,000Pending4 beds 3 baths5,102 sq. ft.201 Biggs Purchase Ln, LOTHIAN, MD 20711
MLS# MDAA2129652Listed by: LONG & FOSTER REAL ESTATE, INC.
