12115 Tall Pine Trl, Lusby, MD 20657
Local realty services provided by:Better Homes and Gardens Real Estate Premier
12115 Tall Pine Trl,Lusby, MD 20657
$348,500
- 3 Beds
- 2 Baths
- 1,218 sq. ft.
- Single family
- Pending
Listed by: timothy daniel farr
Office: samson properties
MLS#:MDCA2023754
Source:BRIGHTMLS
Price summary
- Price:$348,500
- Price per sq. ft.:$286.12
- Monthly HOA dues:$48.33
About this home
Welcome home to 12115 Tall Pine Trail, a delightful 3-bedroom, 2-bath raised rambler perfectly situated on a large .38-acre corner lot in the sought-after Ranch Club neighborhood. This home offers an inviting layout with comfortable main-level living and plenty of potential in the unfinished basement - ready for your personal touch, or future expansion.
Step outside to enjoy the amazing back deck, perfect for relaxing, entertaining, or simply taking in the peaceful surroundings of this lovely property. The spacious corner lot provides both privacy and curb appeal, with plenty of room to garden, play, and enjoy outdoor living.
Residents enjoy access to private neighborhood beaches, gardens, and other great community amenities, making it easy to enjoy Southern Maryland’s natural beauty right at home.
Conveniently located just minutes from Lusby Town Center, Solomons Island, and everything Southern Maryland has to offer, this home combines charm, location, and lifestyle in one perfect package.
Make sure to check out the 3-D Tour, in addition to the photos!
Contact an agent
Home facts
- Year built:1992
- Listing ID #:MDCA2023754
- Added:50 day(s) ago
- Updated:December 12, 2025 at 08:40 AM
Rooms and interior
- Bedrooms:3
- Total bathrooms:2
- Full bathrooms:2
- Living area:1,218 sq. ft.
Heating and cooling
- Cooling:Central A/C
- Heating:Electric, Heat Pump(s)
Structure and exterior
- Roof:Architectural Shingle
- Year built:1992
- Building area:1,218 sq. ft.
- Lot area:0.38 Acres
Schools
- High school:PATUXENT
- Middle school:MILL CREEK
- Elementary school:PATUXENT
Utilities
- Water:Public
- Sewer:Private Septic Tank
Finances and disclosures
- Price:$348,500
- Price per sq. ft.:$286.12
- Tax amount:$3,133 (2025)
New listings near 12115 Tall Pine Trl
- New
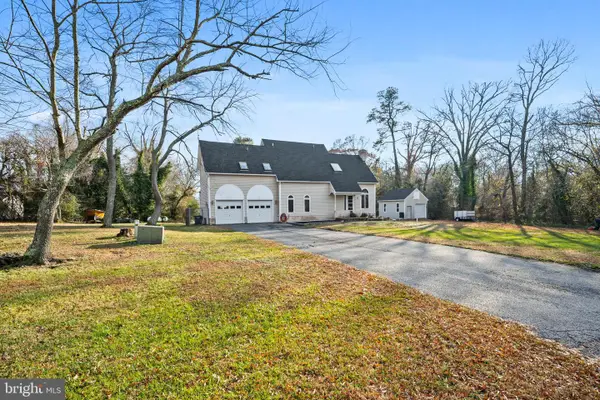 $550,000Active3 beds 3 baths2,676 sq. ft.
$550,000Active3 beds 3 baths2,676 sq. ft.13340 Rousby Hall Rd, LUSBY, MD 20657
MLS# MDCA2024338Listed by: CENTURY 21 NEW MILLENNIUM - New
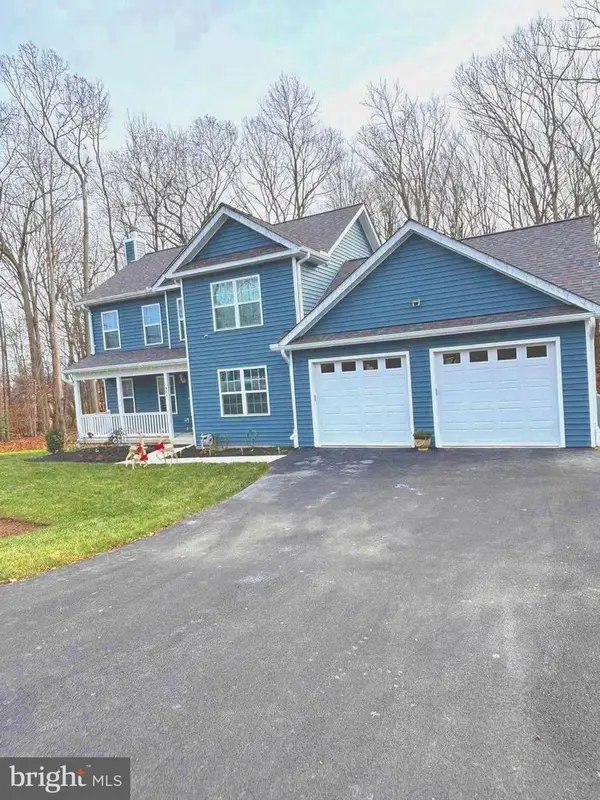 $559,900Active3 beds 3 baths2,650 sq. ft.
$559,900Active3 beds 3 baths2,650 sq. ft.101 Anchor Ln, LUSBY, MD 20657
MLS# MDCA2024286Listed by: RE/MAX REALTY GROUP - New
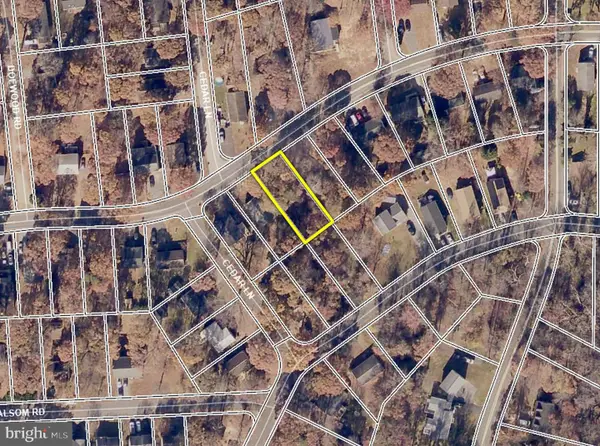 $5,000Active0.15 Acres
$5,000Active0.15 Acres534 White Sands Dr, LUSBY, MD 20657
MLS# MDCA2024354Listed by: ASHLAND AUCTION GROUP LLC - Open Sat, 10am to 12pmNew
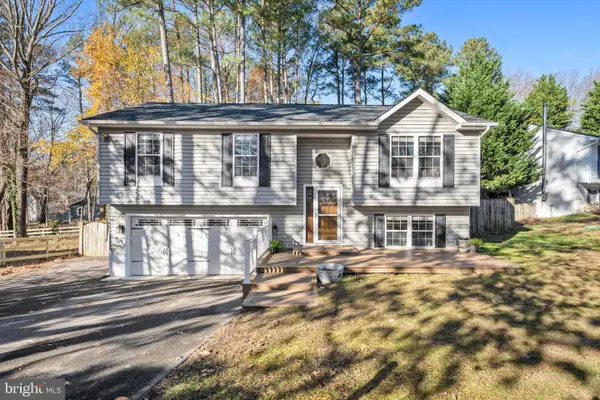 $399,900Active4 beds 3 baths2,010 sq. ft.
$399,900Active4 beds 3 baths2,010 sq. ft.11627 Cowpoke Cir, LUSBY, MD 20657
MLS# MDCA2024272Listed by: CENTURY 21 NEW MILLENNIUM - New
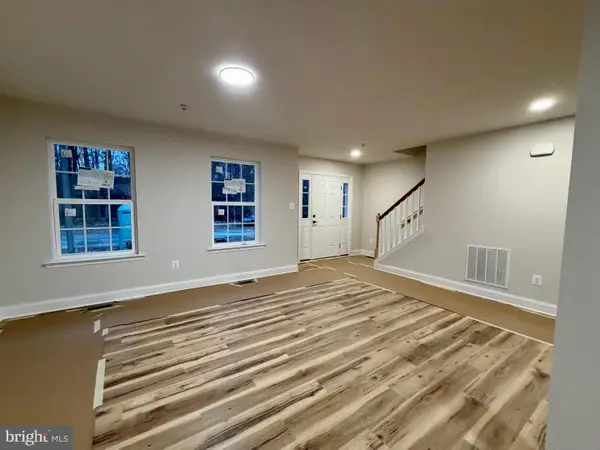 $424,900Active3 beds 3 baths1,900 sq. ft.
$424,900Active3 beds 3 baths1,900 sq. ft.613 Santa Fe Trl, LUSBY, MD 20657
MLS# MDCA2023688Listed by: CENTURY 21 NEW MILLENNIUM - New
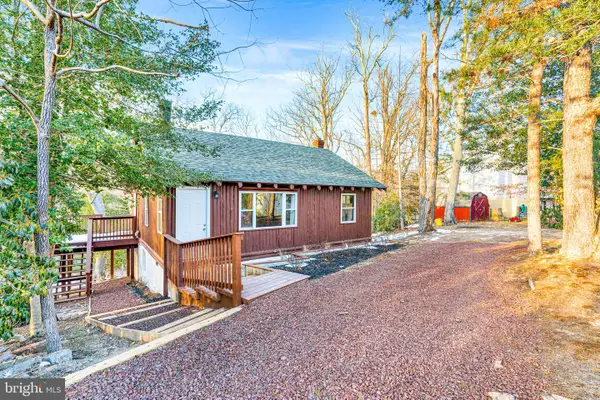 $339,900Active3 beds 2 baths924 sq. ft.
$339,900Active3 beds 2 baths924 sq. ft.428 Council Bluffs Ct, LUSBY, MD 20657
MLS# MDCA2024296Listed by: EXP REALTY, LLC - New
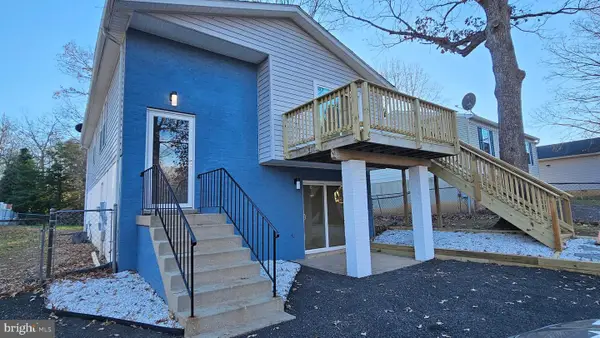 $399,999Active4 beds 3 baths1,941 sq. ft.
$399,999Active4 beds 3 baths1,941 sq. ft.712 White Sands Dr, LUSBY, MD 20657
MLS# MDCA2024226Listed by: COLDWELL BANKER PREMIER - New
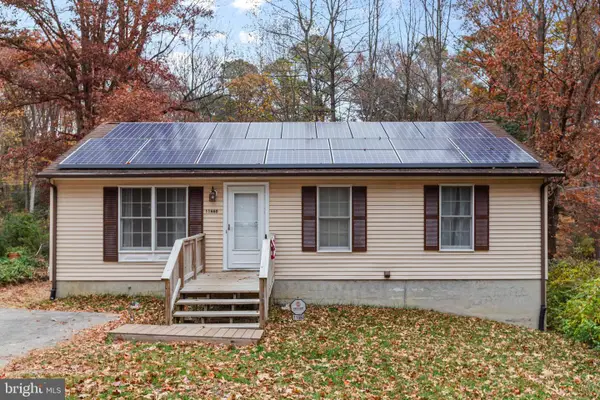 $379,000Active4 beds 3 baths1,920 sq. ft.
$379,000Active4 beds 3 baths1,920 sq. ft.11660 Big Sandy Run Rd, LUSBY, MD 20657
MLS# MDCA2024140Listed by: SAMSON PROPERTIES - New
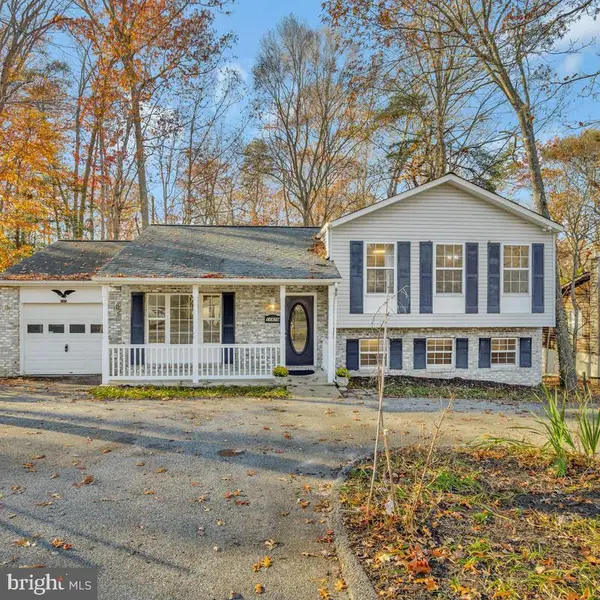 $385,000Active4 beds 3 baths1,700 sq. ft.
$385,000Active4 beds 3 baths1,700 sq. ft.11479 Coronado Ct, LUSBY, MD 20657
MLS# MDCA2024168Listed by: SAMSON PROPERTIES 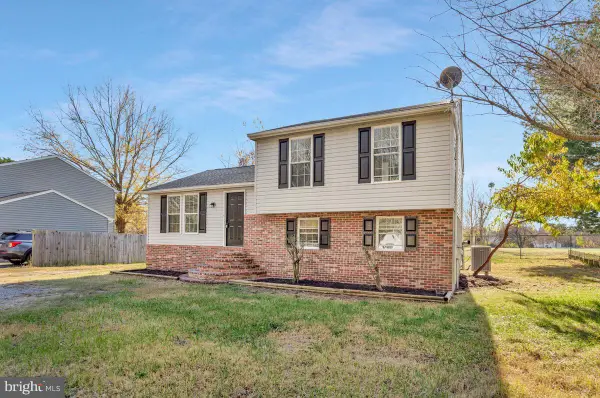 $349,000Active3 beds 2 baths1,520 sq. ft.
$349,000Active3 beds 2 baths1,520 sq. ft.123 Cove Point Rd, LUSBY, MD 20657
MLS# MDCA2024216Listed by: REAL BROKER, LLC
