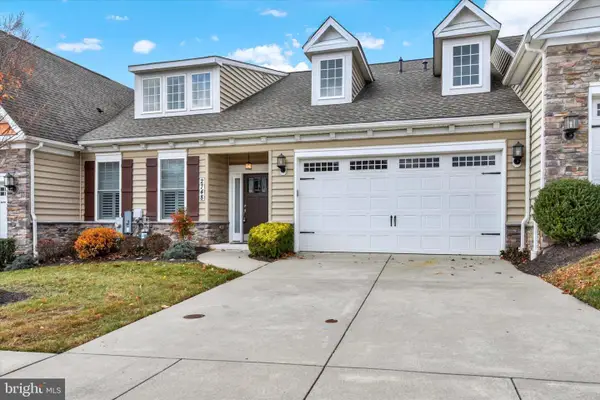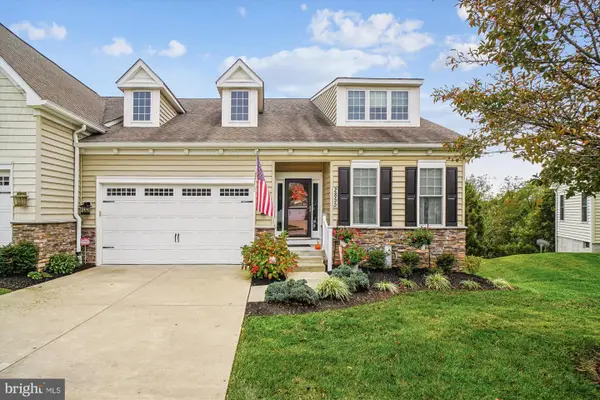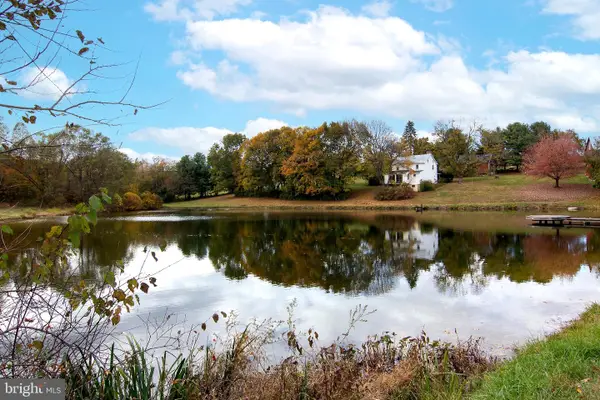3311 Meadowview Dr, Manchester, MD 21102
Local realty services provided by:Better Homes and Gardens Real Estate Premier
3311 Meadowview Dr,Manchester, MD 21102
$349,900
- 3 Beds
- 2 Baths
- 1,904 sq. ft.
- Single family
- Pending
Listed by: donald k. miller ii
Office: exp realty, llc.
MLS#:MDCR2031200
Source:BRIGHTMLS
Price summary
- Price:$349,900
- Price per sq. ft.:$183.77
About this home
Welcome to 3311 Meadowview Drive, a distinctive A-frame home nestled in a peaceful, wooded setting in Manchester, MD. This one-of-a-kind property offers the perfect blend of privacy, charm, and functionality — ideal for anyone seeking something truly unique.
Lovingly owned and maintained for over 30 years, this 3-bedroom, 1.5-bath home is full of warmth and character. The open-concept design highlights the home’s striking A-frame architecture, with vaulted ceilings, exposed beams, and large windows that fill the interior with natural light. A cozy loft overlooks the main living area, creating an inviting sense of space and connection throughout.
The finished lower level offers flexible living space — perfect for a family room, home office, or hobby area — and features a wood-burning stove, adding comfort and charm during the colder months. The main level provides an efficient layout with easy flow between living, dining, and kitchen areas. Each bedroom offers peaceful views of the surrounding trees and natural landscape.
Set on approximately .6 acres, the property has been designed for low maintenance and easy care. The wooded lot provides exceptional privacy, with no grass to mow and plenty of space to enjoy nature. There’s even a small area ideal for gardening or outdoor relaxation. The owners have thoughtfully maintained the property over the years, making it both comfortable and efficient.
Recent updates include a new HVAC system (installed about 3 years ago), ensuring reliable year-round comfort and energy efficiency. Additional details such as ample parking, a functional layout, and a location close to local amenities make this home a fantastic opportunity.
Situated on a quiet road, this home offers a true retreat from the everyday — yet it’s just a short drive to shopping, dining, and commuter routes. Whether you’re looking for a full-time residence or a peaceful weekend getaway, 3311 Meadowview Drive delivers the best of both worlds: the tranquility of nature and the convenience of being close to town.
If you’ve been searching for a home with personality and character — not just another cookie-cutter property — this A-frame gem deserves a closer look. Schedule your showing today and experience the charm and serenity of this beautiful home for yourself.
Contact an agent
Home facts
- Year built:1974
- Listing ID #:MDCR2031200
- Added:9 day(s) ago
- Updated:November 16, 2025 at 08:28 AM
Rooms and interior
- Bedrooms:3
- Total bathrooms:2
- Full bathrooms:1
- Half bathrooms:1
- Living area:1,904 sq. ft.
Heating and cooling
- Cooling:Central A/C
- Heating:Electric, Heat Pump(s), Wood, Wood Burn Stove
Structure and exterior
- Year built:1974
- Building area:1,904 sq. ft.
- Lot area:0.56 Acres
Utilities
- Water:Well
- Sewer:On Site Septic
Finances and disclosures
- Price:$349,900
- Price per sq. ft.:$183.77
- Tax amount:$3,146 (2025)
New listings near 3311 Meadowview Dr
- New
 $495,000Active3 beds 3 baths2,750 sq. ft.
$495,000Active3 beds 3 baths2,750 sq. ft.2748 Vistas Dr #11, MANCHESTER, MD 21102
MLS# MDCR2031300Listed by: LONG & FOSTER REAL ESTATE, INC. - New
 $379,500Active3 beds 2 baths1,200 sq. ft.
$379,500Active3 beds 2 baths1,200 sq. ft.4706 Warner Dr, MANCHESTER, MD 21102
MLS# MDCR2031270Listed by: TAYLOR PROPERTIES - New
 $599,900Active4 beds 4 baths2,972 sq. ft.
$599,900Active4 beds 4 baths2,972 sq. ft.2514 Highcrest Ct, MANCHESTER, MD 21102
MLS# MDCR2031230Listed by: LONG & FOSTER REAL ESTATE, INC. - New
 $374,000Active3 beds 2 baths1,554 sq. ft.
$374,000Active3 beds 2 baths1,554 sq. ft.4509 Oakleigh Dr, MANCHESTER, MD 21102
MLS# MDCR2031182Listed by: HSA BY THE BAY - New
 $650,000Active4 beds 3 baths3,526 sq. ft.
$650,000Active4 beds 3 baths3,526 sq. ft.2646 Cletus Dr, MANCHESTER, MD 21102
MLS# MDCR2030280Listed by: CORNER HOUSE REALTY - Open Sun, 1 to 3pmNew
 $385,000Active3 beds 1 baths1,600 sq. ft.
$385,000Active3 beds 1 baths1,600 sq. ft.3923 Falls Rd, MANCHESTER, MD 21102
MLS# MDCR2031198Listed by: KELLER WILLIAMS KEYSTONE REALTY - Open Sun, 1 to 3pmNew
 $575,000Active5 beds 3 baths3,832 sq. ft.
$575,000Active5 beds 3 baths3,832 sq. ft.2934 Jordan Dr, MANCHESTER, MD 21102
MLS# MDCR2031076Listed by: RE/MAX ADVANTAGE REALTY  $549,000Active3 beds 3 baths2,969 sq. ft.
$549,000Active3 beds 3 baths2,969 sq. ft.2855 Chauncey Hill Dr #33, MANCHESTER, MD 21102
MLS# MDCR2031158Listed by: RE/MAX REALTY GROUP- Coming Soon
 $750,000Coming Soon3 beds 2 baths
$750,000Coming Soon3 beds 2 baths2425 Mount Ventus Rd, MANCHESTER, MD 21102
MLS# MDCR2031154Listed by: MONUMENT SOTHEBY'S INTERNATIONAL REALTY
