3548 Lineboro Rd, Manchester, MD 21102
Local realty services provided by:Better Homes and Gardens Real Estate Community Realty
3548 Lineboro Rd,Manchester, MD 21102
$370,000
- 3 Beds
- 1 Baths
- - sq. ft.
- Single family
- Sold
Listed by:james m blaney
Office:cummings & co. realtors
MLS#:MDCR2029602
Source:BRIGHTMLS
Sorry, we are unable to map this address
Price summary
- Price:$370,000
About this home
Looking for space to roam, grow gardens, and harvest your own fruit? This charming ranch-style home sits on a 2.16-acre lot with an abundance of possibilities. The property features established garden areas, raised beds, berry patches, a chicken coop, goat pen, and a wide variety of young fruit-producing trees including pear, apple, cherry, plum, pluot, nectarine, and peach. Inside the Rancher style home, the main level offers 3 bedrooms, a full hall bath, and an inviting open kitchen/dining room with ample countertop space and cabinetry. The spacious living room is highlighted by a large picture window and a brick wood-burning fireplace with heatilator vents and mantel. A rear kitchen door leads to a 14’ x 14’ deck overlooking the fenced-in yard, perfect for outdoor living. The lower level provides excellent expansion potential with storage, laundry area, bathroom flush, and a separate finished room with a private entrance to the driveway—ideal for a bedroom, office, or den. New roof 2025 and many other updates Drip irrigation in place for some of the gardens, berry bushes including raspberry, golden, black, and elderberry, plus plenty of outdoor space for hobbies or small-scale farming, this property is a true gentleman/lady farmer’s delight.
Contact an agent
Home facts
- Year built:1969
- Listing ID #:MDCR2029602
- Added:54 day(s) ago
- Updated:November 01, 2025 at 05:56 AM
Rooms and interior
- Bedrooms:3
- Total bathrooms:1
- Full bathrooms:1
Heating and cooling
- Cooling:Ceiling Fan(s), Window Unit(s)
- Heating:Baseboard - Hot Water, Oil
Structure and exterior
- Roof:Asphalt
- Year built:1969
Schools
- High school:MANCHESTER VALLEY
- Middle school:NORTH CARROLL
- Elementary school:EBB VALLEY
Utilities
- Water:Well
- Sewer:Septic Exists
Finances and disclosures
- Price:$370,000
- Tax amount:$3,153 (2024)
New listings near 3548 Lineboro Rd
- New
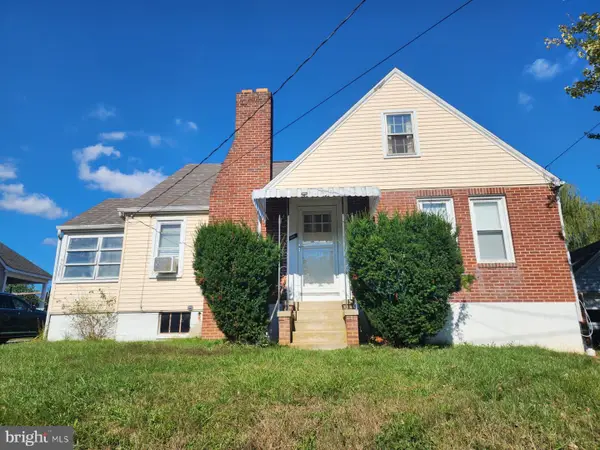 $200,000Active2 beds 1 baths1,578 sq. ft.
$200,000Active2 beds 1 baths1,578 sq. ft.3228 Grafton St, MANCHESTER, MD 21102
MLS# MDCR2031026Listed by: VYBE REALTY - New
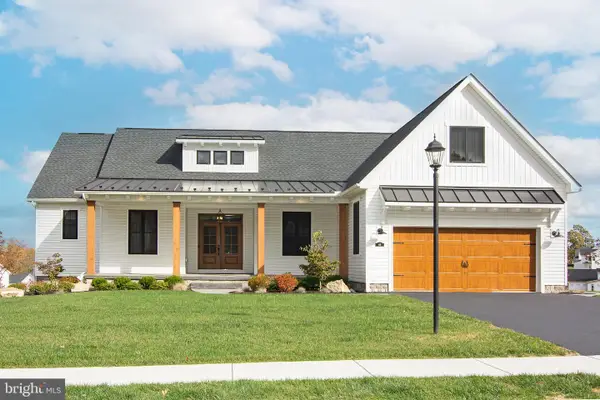 $665,000Active3 beds 2 baths2,074 sq. ft.
$665,000Active3 beds 2 baths2,074 sq. ft.P39 Schalk Rd., MANCHESTER, MD 21102
MLS# MDCR2031074Listed by: COLDWELL BANKER REALTY - New
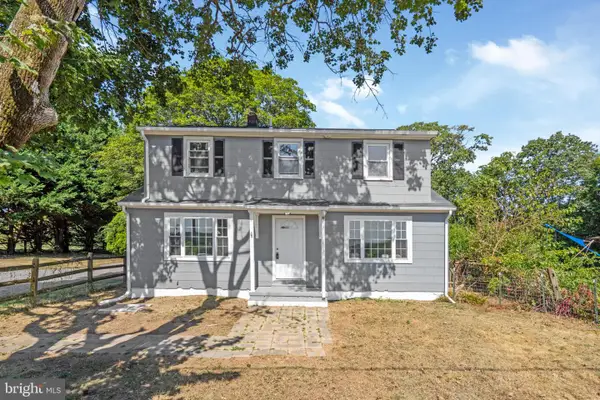 $399,990Active5 beds 3 baths2,496 sq. ft.
$399,990Active5 beds 3 baths2,496 sq. ft.2502 Mount Ventus No 1 Rd, MANCHESTER, MD 21102
MLS# MDCR2030962Listed by: REAL BROKER, LLC - Open Sun, 10am to 1pmNew
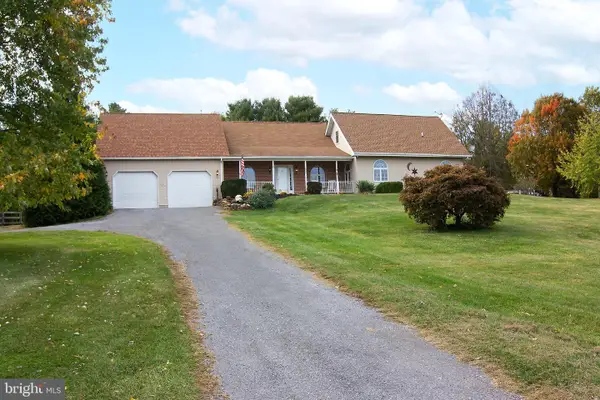 $570,000Active3 beds 4 baths2,825 sq. ft.
$570,000Active3 beds 4 baths2,825 sq. ft.3808 Falls Rd, MANCHESTER, MD 21102
MLS# MDCR2030858Listed by: KELLER WILLIAMS REAL ESTATE - MEDIA - Coming SoonOpen Sat, 1 to 3pm
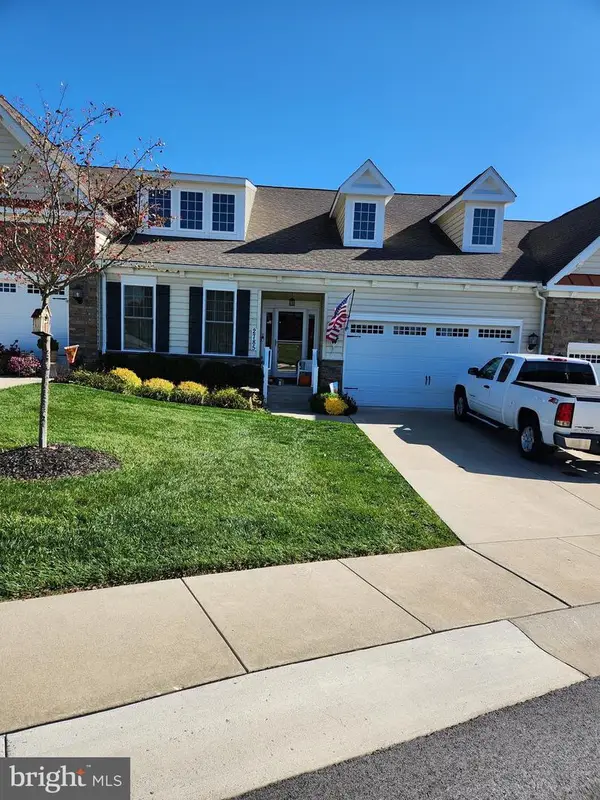 $479,900Coming Soon3 beds 3 baths
$479,900Coming Soon3 beds 3 baths2785 Castlefield Dr #14, MANCHESTER, MD 21102
MLS# MDCR2030944Listed by: ACT ONE REALTY 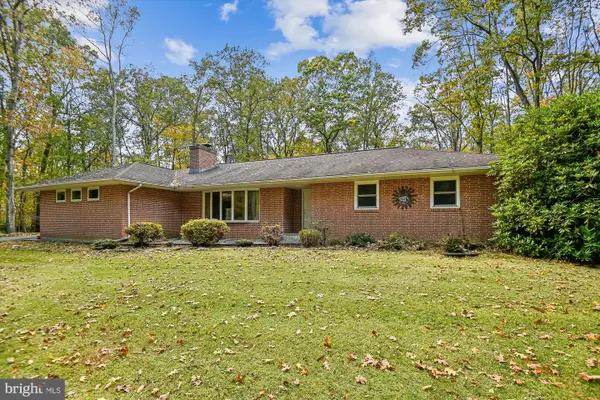 $425,000Pending3 beds 2 baths2,098 sq. ft.
$425,000Pending3 beds 2 baths2,098 sq. ft.21402 Gunpowder Rd, MANCHESTER, MD 21102
MLS# MDBC2143750Listed by: BERKSHIRE HATHAWAY HOMESERVICES PENFED REALTY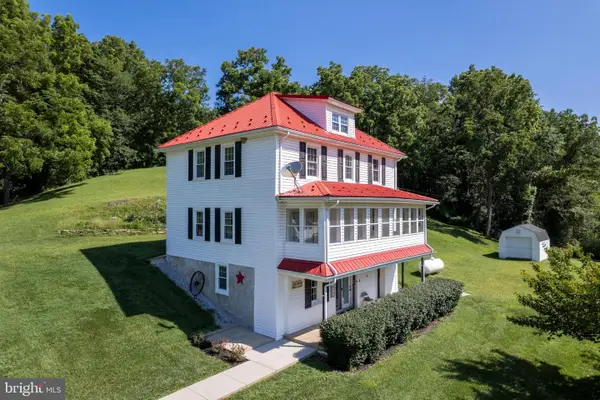 $625,000Active4 beds 2 baths2,574 sq. ft.
$625,000Active4 beds 2 baths2,574 sq. ft.5100 Shaffer Mill Road Rd, MANCHESTER, MD 21102
MLS# MDCR2030894Listed by: RE/MAX ADVANTAGE REALTY- Open Sat, 4 to 6pm
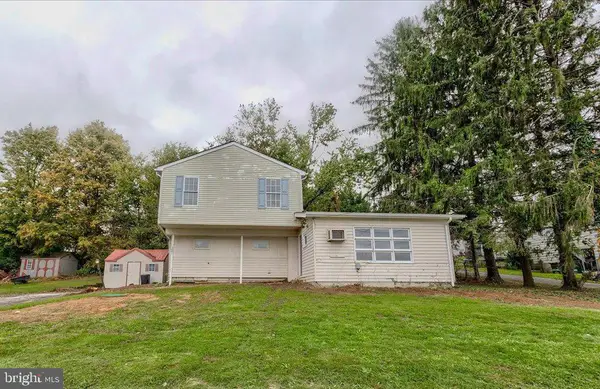 $215,000Active3 beds 2 baths1,862 sq. ft.
$215,000Active3 beds 2 baths1,862 sq. ft.3021 Walnut St, MANCHESTER, MD 21102
MLS# MDCR2030692Listed by: KELLER WILLIAMS FLAGSHIP 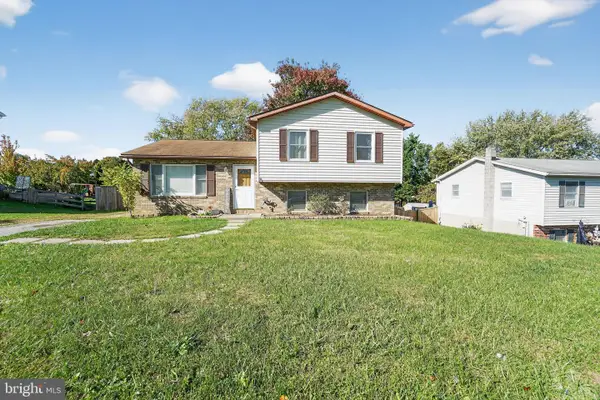 $365,000Pending3 beds 1 baths1,656 sq. ft.
$365,000Pending3 beds 1 baths1,656 sq. ft.3454 Augusta Rd, MANCHESTER, MD 21102
MLS# MDCR2030796Listed by: EXP REALTY, LLC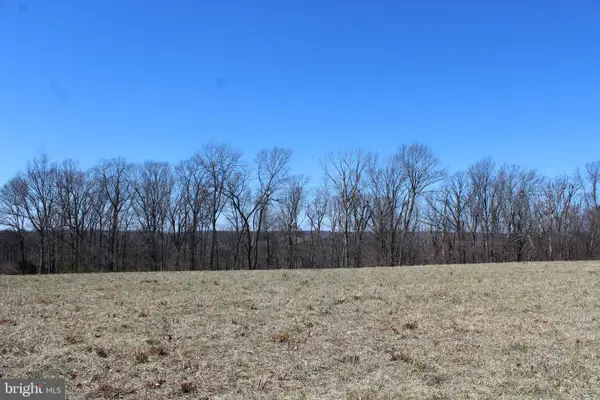 $159,900Active2.48 Acres
$159,900Active2.48 AcresLot 1 Water Tank Rd, MANCHESTER, MD 21102
MLS# MDCR2030810Listed by: BERKSHIRE HATHAWAY HOMESERVICES HOMESALE REALTY
