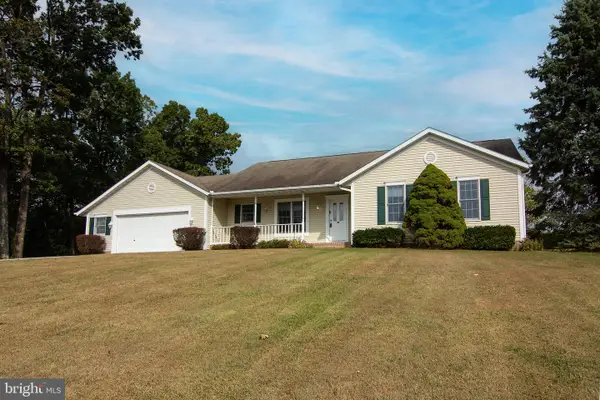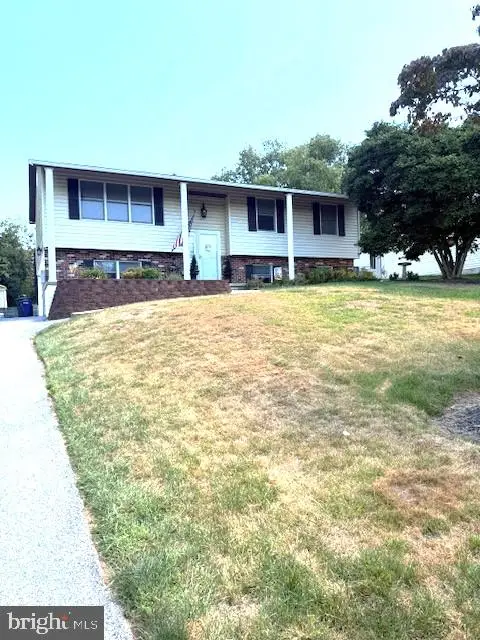3651 Hanover Pike, Manchester, MD 21102
Local realty services provided by:Better Homes and Gardens Real Estate GSA Realty
3651 Hanover Pike,Manchester, MD 21102
$699,900
- 4 Beds
- 4 Baths
- 2,100 sq. ft.
- Single family
- Active
Listed by:yelana slavov
Office:valley realty, llc.
MLS#:MDCR2027412
Source:BRIGHTMLS
Price summary
- Price:$699,900
- Price per sq. ft.:$333.29
About this home
New-Construction Gem on Nearly 2-Acre Private Lot — 3651 Hanover Pike, Manchester, MD
Discover modern luxury and country charm at this brand-new custom home, thoughtfully set on nearly 2 acres in Manchester. This home combines modern design, timeless finishes, and functional comfort for today’s lifestyle.
The main level is designed for convenience, featuring a luxurious primary suite with spa-inspired bath, plus two additional bedrooms, and a full hall bath. Everyday living is made easy with a mudroom, powder room, and spacious laundry room all also located on the main level. The gourmet kitchen features stainless steel appliances, quartz or granite countertops, an oversized center island, and abundant cabinetry — ideal for gatherings or quiet evenings at home.
The partially finished basement adds valuable flexibility with a fourth bedroom, plus a roughed-in full bathroom awaiting your finishing touch — perfect for guests, extended family, or a private office.
Outdoors, enjoy nearly 2 acres of open space, offering privacy and room to create your own backyard retreat, all while remaining close to everyday conveniences.
With superior craftsmanship, energy-efficient systems (tankless water heater, dual-fuel HVAC, owned propane with monitoring system, and a fully integrated SMART home technology—including automated lighting and a whole-home water safety system*) and a design that balances elegance with practicality, this home is truly move-in ready.
Nestled in the heart of Carroll County, enjoy rural tranquility with close access to shopping, schools, and major routes for commuting.
Don’t miss your chance to own this newly priced home under $700K — schedule your showing today.
Contact an agent
Home facts
- Year built:2025
- Listing ID #:MDCR2027412
- Added:135 day(s) ago
- Updated:September 30, 2025 at 01:47 PM
Rooms and interior
- Bedrooms:4
- Total bathrooms:4
- Full bathrooms:3
- Half bathrooms:1
- Living area:2,100 sq. ft.
Heating and cooling
- Cooling:Central A/C, Heat Pump(s), Programmable Thermostat
- Heating:Central, Forced Air, Heat Pump - Gas BackUp, Programmable Thermostat, Propane - Owned
Structure and exterior
- Roof:Architectural Shingle
- Year built:2025
- Building area:2,100 sq. ft.
- Lot area:1.9 Acres
Schools
- High school:MANCHESTER VALLEY
Utilities
- Water:Well
- Sewer:On Site Septic
Finances and disclosures
- Price:$699,900
- Price per sq. ft.:$333.29
- Tax amount:$5,462 (2024)
New listings near 3651 Hanover Pike
 $550,000Pending4 beds 3 baths3,184 sq. ft.
$550,000Pending4 beds 3 baths3,184 sq. ft.2633 Washington Way, MANCHESTER, MD 21102
MLS# MDCR2030276Listed by: BROOK-OWEN REAL ESTATE $485,000Active4 beds 3 baths2,000 sq. ft.
$485,000Active4 beds 3 baths2,000 sq. ft.2997 Regal Oak Dr, MANCHESTER, MD 21102
MLS# MDCR2030158Listed by: BROOK-OWEN REAL ESTATE $509,900Active3 beds 3 baths1,827 sq. ft.
$509,900Active3 beds 3 baths1,827 sq. ft.2395 Mount Ventus No 2 Rd, MANCHESTER, MD 21102
MLS# MDCR2030150Listed by: MONUMENT SOTHEBY'S INTERNATIONAL REALTY $329,900Active3 beds 3 baths1,904 sq. ft.
$329,900Active3 beds 3 baths1,904 sq. ft.3245 Beaver St, MANCHESTER, MD 21102
MLS# MDCR2030114Listed by: COLDWELL BANKER REALTY $649,900Active4 beds 4 baths2,530 sq. ft.
$649,900Active4 beds 4 baths2,530 sq. ft.2615 Susanann Dr, MANCHESTER, MD 21102
MLS# MDCR2030048Listed by: REDFIN CORP $379,900Pending3 beds 1 baths1,056 sq. ft.
$379,900Pending3 beds 1 baths1,056 sq. ft.3548 Lineboro Rd, MANCHESTER, MD 21102
MLS# MDCR2029602Listed by: CUMMINGS & CO. REALTORS $429,900Active4 beds 2 baths2,176 sq. ft.
$429,900Active4 beds 2 baths2,176 sq. ft.3459 Augusta Rd, MANCHESTER, MD 21102
MLS# MDCR2029964Listed by: DOUGLAS REALTY, LLC- Coming Soon
 $399,900Coming Soon2 beds 2 baths
$399,900Coming Soon2 beds 2 baths4311 York No 1 Rd, MANCHESTER, MD 21102
MLS# MDCR2029954Listed by: RE/MAX SOLUTIONS  $429,990Active5 beds 3 baths2,496 sq. ft.
$429,990Active5 beds 3 baths2,496 sq. ft.2502 Mount Ventus Rd Number 1, MANCHESTER, MD 21102
MLS# MDCR2029940Listed by: REAL BROKER, LLC $525,000Active4 beds 3 baths2,700 sq. ft.
$525,000Active4 beds 3 baths2,700 sq. ft.3437 York St, MANCHESTER, MD 21102
MLS# MDCR2029888Listed by: EXP REALTY, LLC
