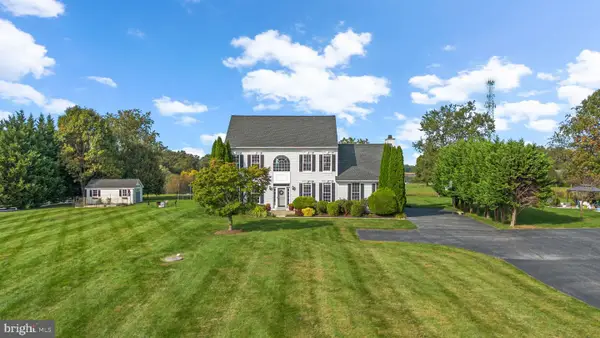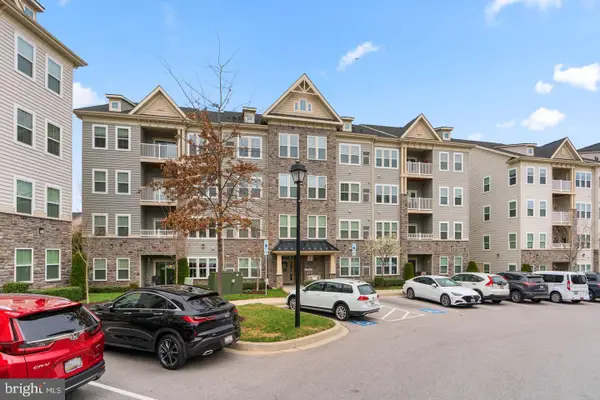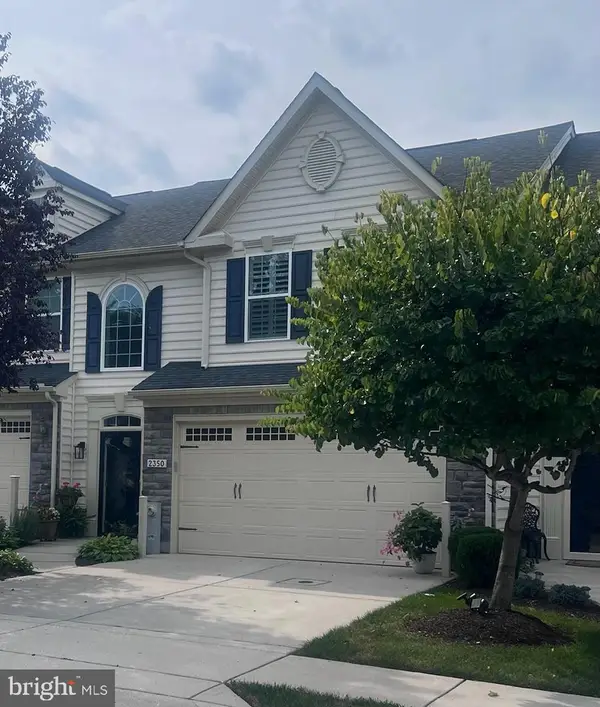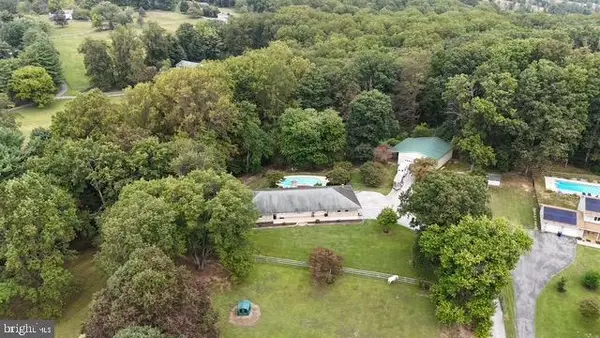1020 Henryton Rd, Marriottsville, MD 21104
Local realty services provided by:Better Homes and Gardens Real Estate Community Realty
1020 Henryton Rd,Marriottsville, MD 21104
$1,300,000
- 4 Beds
- 5 Baths
- 4,551 sq. ft.
- Single family
- Active
Listed by: allan friedman
Office: long & foster real estate, inc.
MLS#:MDHW2056874
Source:BRIGHTMLS
Price summary
- Price:$1,300,000
- Price per sq. ft.:$285.65
About this home
If you’re like a lot of people, you have probably dreamed of living at the "Top of a Mountain.' Well, dream no more! This is your opportunity to live at the “top of a mountain”, while being a stone’s throw away from everything. “Fair Winds” is now available to have your dream come true. This 7 acre lot has some of the most pristine views in beautiful Marriottsville! The house was lovingly custom built by the current owner. She left no details out. Featuring a passive solar system, reducing utility costs. The house faces south, Closed double entry doors on all north facing entrances. The year-round sunroom has 10 inches of concrete under the slate floor, and a stone wall, tempering the outside conditions. Celestory windows and a dramatic open floorplan also help with air flow. And to round out the home’s ventilation ingenuity, there’s a two zone HVAC system. So, you can see the thought that went into the ventilation alone. Large eat-in kitchen was recently updated, appliances less than 10 years old . Whole house interior was recently painted. Newer roof. Two en-suites on separate floors allow for flexibility. Upstairs en-site has sliders leading to a tiled patio. Large finished walkout basement with full bath, kitchen, storage, and workshop and lots of light, with a slider leading to the back yard. Oversized garage also has workshop area. There are full baths on each floor(4 altogether) plus a ½ bath in mud room. Two decks and a screened porch help to extend the comfort and beauty of indoors to the outdoors seamlessly. A $6000 credit will be given at settlement to replace family room door. Patapsco State Park is very nearby, with lots of outdoor activities. This home was designed for maximum efficiency, and total comfort and beauty, both inside and out. But you really need to go see it in person to fully appreciate it , get it before its gone!
Contact an agent
Home facts
- Year built:1988
- Listing ID #:MDHW2056874
- Added:119 day(s) ago
- Updated:November 15, 2025 at 04:11 PM
Rooms and interior
- Bedrooms:4
- Total bathrooms:5
- Full bathrooms:4
- Half bathrooms:1
- Living area:4,551 sq. ft.
Heating and cooling
- Cooling:Ceiling Fan(s), Central A/C
- Heating:Electric, Heat Pump(s), Wood
Structure and exterior
- Year built:1988
- Building area:4,551 sq. ft.
- Lot area:7.4 Acres
Schools
- High school:MARRIOTTS RIDGE
- Middle school:MOUNT VIEW
- Elementary school:WEST FRIENDSHIP
Utilities
- Water:Private, Well
- Sewer:Private Septic Tank
Finances and disclosures
- Price:$1,300,000
- Price per sq. ft.:$285.65
- Tax amount:$9,577 (2024)
New listings near 1020 Henryton Rd
 $1,450,000Pending7 beds 7 baths7,499 sq. ft.
$1,450,000Pending7 beds 7 baths7,499 sq. ft.1336 Crows Foot Rd, MARRIOTTSVILLE, MD 21104
MLS# MDHW2061558Listed by: NORTHROP REALTY- Open Sat, 12 to 2pm
 $490,000Active3 beds 2 baths2,340 sq. ft.
$490,000Active3 beds 2 baths2,340 sq. ft.6819 Ridge Rd, MARRIOTTSVILLE, MD 21104
MLS# MDCR2030790Listed by: KELLER WILLIAMS REALTY CENTRE  $500,000Pending3 beds 2 baths2,224 sq. ft.
$500,000Pending3 beds 2 baths2,224 sq. ft.1546 Henryton Rd, MARRIOTTSVILLE, MD 21104
MLS# MDHW2060160Listed by: LPT REALTY, LLC $900,000Active3 beds 3 baths2,654 sq. ft.
$900,000Active3 beds 3 baths2,654 sq. ft.2740 Emma Stone Dr, MARRIOTTSVILLE, MD 21104
MLS# MDHW2060748Listed by: KELLER WILLIAMS LUCIDO AGENCY $845,000Pending4 beds 3 baths3,388 sq. ft.
$845,000Pending4 beds 3 baths3,388 sq. ft.2665 Thompson Dr, MARRIOTTSVILLE, MD 21104
MLS# MDHW2060778Listed by: RE/MAX REALTY GROUP $397,000Active2 beds 2 baths1,438 sq. ft.
$397,000Active2 beds 2 baths1,438 sq. ft.2231 John Gravel Rd #l, MARRIOTTSVILLE, MD 21104
MLS# MDHW2060744Listed by: RE/MAX REALTY GROUP- Open Sun, 1 to 3pm
 $875,000Active4 beds 3 baths3,306 sq. ft.
$875,000Active4 beds 3 baths3,306 sq. ft.12017 Sand Hill Manor Dr, MARRIOTTSVILLE, MD 21104
MLS# MDHW2059162Listed by: KELLER WILLIAMS LUCIDO AGENCY - Open Sat, 1 to 2pm
 $400,000Active2 beds 2 baths1,438 sq. ft.
$400,000Active2 beds 2 baths1,438 sq. ft.2241 John Gravel Rd #m, MARRIOTTSVILLE, MD 21104
MLS# MDHW2060060Listed by: FAIRFAX REALTY PREMIER  $670,000Active3 beds 3 baths3,444 sq. ft.
$670,000Active3 beds 3 baths3,444 sq. ft.2350 Adam David Way, MARRIOTTSVILLE, MD 21104
MLS# MDHW2059708Listed by: NORTHROP REALTY $899,000Pending5 beds 3 baths3,929 sq. ft.
$899,000Pending5 beds 3 baths3,929 sq. ft.11686 Old Frederick Rd, MARRIOTTSVILLE, MD 21104
MLS# MDHW2059994Listed by: EXP REALTY, LLC
