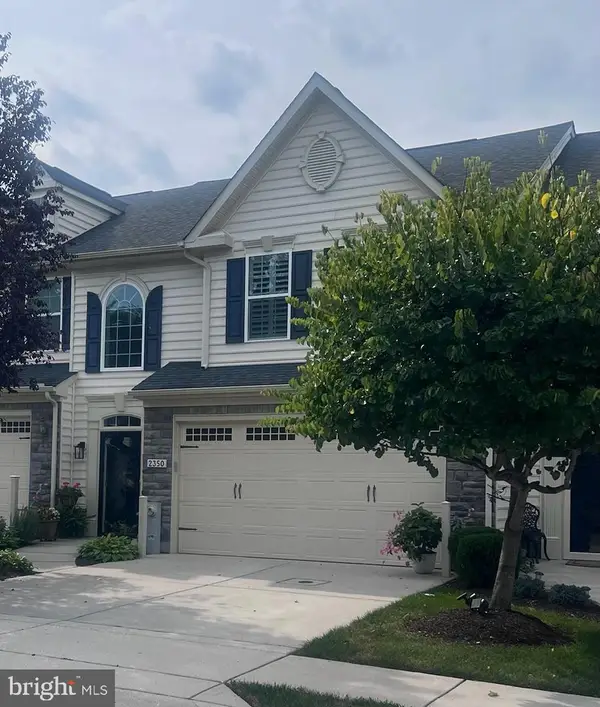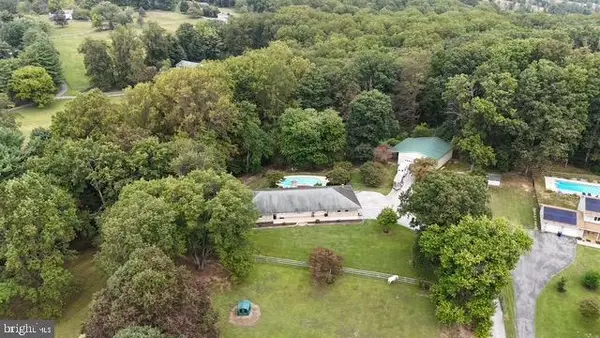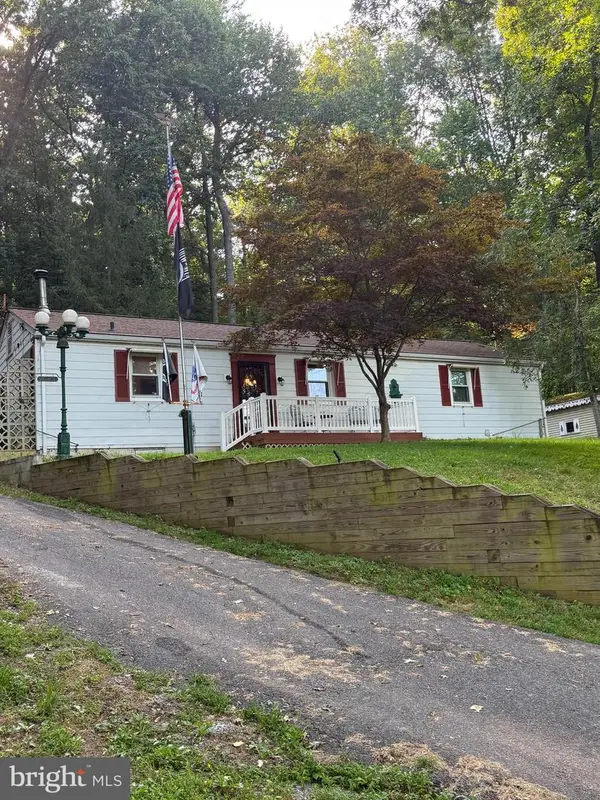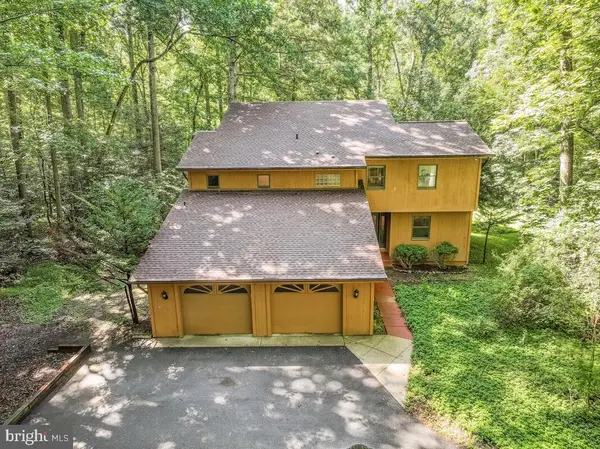12017 Sand Hill Manor Dr, Marriottsville, MD 21104
Local realty services provided by:Better Homes and Gardens Real Estate Cassidon Realty
12017 Sand Hill Manor Dr,Marriottsville, MD 21104
$875,000
- 4 Beds
- 3 Baths
- 3,306 sq. ft.
- Single family
- Pending
Listed by: robert j lucido, tracy j. lucido
Office: keller williams lucido agency
MLS#:MDHW2059162
Source:BRIGHTMLS
Price summary
- Price:$875,000
- Price per sq. ft.:$264.67
- Monthly HOA dues:$52.67
About this home
A long driveway leads to beautifully manicured landscaping and an elegant Colonial residence set within the prestigious Estates at Sand Hill, offering picturesque pastoral scenery with peaceful views of open fields and grazing farm animals. Step inside the bright, sun-filled interior where natural light pours through every room of the traditional layout. The welcoming foyer with gleaming hardwood floors leads to a convenient powder room, and double doors open to a quiet home office or study. Opposite the foyer, soft carpet flows throughout the formal living and dining rooms—graciously framed by elegant columns. The spacious family room impresses with soaring vaulted ceilings and a cozy wood-burning fireplace, creating a perfect space for relaxing or entertaining. The stunning, bright white, eat-in kitchen serves as the heart of the home, featuring gleaming hardwood floors, quartz countertops (2025), stainless steel appliances, including a refrigerator updated in 2022, an island with breakfast bar seating and pendant lighting, a built-in writing station, and a cozy breakfast nook with access to the patio. Nearby, the laundry room (washer and dryer updated in 2022) offers garage access and a convenient drop zone with hooks for coats, bags, and everyday essentials.
Upstairs are four comfortable and carpeted bedrooms and two full bathrooms. The spacious owner’s suite showcases vaulted ceilings, a large walk-in closet, and a spa-like ensuite bath with a dual-sink vanity, a separate water closet, and a luxurious corner soaking tub. One of the secondary bedrooms adds charm with a stylish coffered accent wall. The walk-up lower level offers a generous wraparound recreation room with flexible areas for entertaining, lounging, or hobbies, along with a large storage room. The home also features a well-maintained garage—complete with finished walls, epoxy flooring, and an electric car charging port for added convenience. Outdoors, enjoy the beautifully landscaped setting with a patio surrounded by lush greenery, a large flat backyard with rear fencing, a fire pit area, a storage shed, and garden beds—all backing to scenic farmland for a serene countryside backdrop.
Contact an agent
Home facts
- Year built:2003
- Listing ID #:MDHW2059162
- Added:54 day(s) ago
- Updated:November 26, 2025 at 11:09 AM
Rooms and interior
- Bedrooms:4
- Total bathrooms:3
- Full bathrooms:2
- Half bathrooms:1
- Living area:3,306 sq. ft.
Heating and cooling
- Cooling:Central A/C
- Heating:Electric, Forced Air, Heat Pump(s), Natural Gas
Structure and exterior
- Roof:Asphalt
- Year built:2003
- Building area:3,306 sq. ft.
- Lot area:1.1 Acres
Schools
- High school:MARRIOTTS RIDGE
- Middle school:MOUNT VIEW
- Elementary school:WEST FRIENDSHIP
Utilities
- Water:Public
- Sewer:Septic Exists
Finances and disclosures
- Price:$875,000
- Price per sq. ft.:$264.67
- Tax amount:$10,446 (2024)
New listings near 12017 Sand Hill Manor Dr
 $1,450,000Pending7 beds 7 baths7,499 sq. ft.
$1,450,000Pending7 beds 7 baths7,499 sq. ft.1336 Crows Foot Rd, MARRIOTTSVILLE, MD 21104
MLS# MDHW2061558Listed by: NORTHROP REALTY $490,000Pending3 beds 2 baths2,340 sq. ft.
$490,000Pending3 beds 2 baths2,340 sq. ft.6819 Ridge Rd, MARRIOTTSVILLE, MD 21104
MLS# MDCR2030790Listed by: KELLER WILLIAMS REALTY CENTRE $900,000Active3 beds 3 baths2,654 sq. ft.
$900,000Active3 beds 3 baths2,654 sq. ft.2740 Emma Stone Dr, MARRIOTTSVILLE, MD 21104
MLS# MDHW2060748Listed by: KELLER WILLIAMS LUCIDO AGENCY $397,000Active2 beds 2 baths1,438 sq. ft.
$397,000Active2 beds 2 baths1,438 sq. ft.2231 John Gravel Rd #l, MARRIOTTSVILLE, MD 21104
MLS# MDHW2060744Listed by: RE/MAX REALTY GROUP $670,000Active3 beds 3 baths3,444 sq. ft.
$670,000Active3 beds 3 baths3,444 sq. ft.2350 Adam David Way, MARRIOTTSVILLE, MD 21104
MLS# MDHW2059708Listed by: NORTHROP REALTY $899,000Pending5 beds 3 baths3,929 sq. ft.
$899,000Pending5 beds 3 baths3,929 sq. ft.11686 Old Frederick Rd, MARRIOTTSVILLE, MD 21104
MLS# MDHW2059994Listed by: EXP REALTY, LLC $130,000Active1.5 Acres
$130,000Active1.5 AcresSnowden Creek Rd, MARRIOTTSVILLE, MD 21104
MLS# MDCR2029828Listed by: REDFIN CORP $465,000Active3 beds 1 baths1,272 sq. ft.
$465,000Active3 beds 1 baths1,272 sq. ft.1725 Marriottsville Rd, MARRIOTTSVILLE, MD 21104
MLS# MDHW2058384Listed by: CENTURY 21 NEW MILLENNIUM $1,300,000Active4 beds 5 baths4,551 sq. ft.
$1,300,000Active4 beds 5 baths4,551 sq. ft.1020 Henryton Rd, MARRIOTTSVILLE, MD 21104
MLS# MDHW2056874Listed by: LONG & FOSTER REAL ESTATE, INC.
