1242 Crows Foot Rd, MARRIOTTSVILLE, MD 21104
Local realty services provided by:Better Homes and Gardens Real Estate Maturo
Listed by:creig e northrop iii
Office:northrop realty
MLS#:MDHW2059390
Source:BRIGHTMLS
Price summary
- Price:$1,000,000
- Price per sq. ft.:$125.58
About this home
Welcome to this extraordinary Marriottsville estate offering nearly 7,500 square feet of thoughtfully designed living space on a private 3.1-acre setting. Expanded with a custom addition, the home now features two main-level primary suites with attached full baths, including one with an air-jetted soaking tub, den, office with built-ins, powder room, and bonus room above. Elevator service between two floors and wheelchair accessible roll-in showers make this home ideal for multi-generational living.
The open concept chef’s kitchen is a dream for entertaining with a commanding wrap-around island, gas cooking station, stainless steel appliances, warming drawer, walk-in pantry, and oversized planning desk. A vaulted breakfast/sunroom opens to the wrap-around deck with multiple doors, seamlessly connecting the interior with outdoor spaces. Living and dining formals are light-filled with crown moldings, a brick wood-burning fireplace, and slider doors to the deck for effortless entertaining and enhanced flow. Several rooms on the main level are highlighted by hardwood floors and high ceilings.
Upstairs, the addition includes a den, office, primary ensuite, a powder room and a bonus room over the garage with high-efficiency insulation. The lower level offers another private ensuite with rec room, mirrored exercise room, full bath, luxury vinyl plank floors, and access to the garage, elevator, and exterior walk-out patio. Additional features include a workshop with daylight windows, mud room with a utility sink and upgraded dog wash, and abundant storage.
The exterior impresses with a private drive, four-car side-entry garage with extra parking pad, covered front porch, and a low-maintenance composite deck overlooking a lush, tree-lined rear lawn. Constructed with brick, cedar, and Hardiplank siding, this home combines quality craftsmanship with timeless style. Recent upgrades include full bathroom renovations, a new well tank (2025), and a new furnace (2025).
This one-of-a-kind property offers space, luxury, and lifestyle versatility in a peaceful Marriottsville location, perfect for multi-generational living and unforgettable gatherings.
Contact an agent
Home facts
- Year built:1990
- Listing ID #:MDHW2059390
- Added:7 day(s) ago
- Updated:September 16, 2025 at 10:12 AM
Rooms and interior
- Bedrooms:6
- Total bathrooms:6
- Full bathrooms:4
- Half bathrooms:2
- Living area:7,963 sq. ft.
Heating and cooling
- Cooling:Ceiling Fan(s), Central A/C
- Heating:Central, Electric, Forced Air, Heat Pump - Gas BackUp, Heat Pump(s), Programmable Thermostat, Propane - Owned, Zoned
Structure and exterior
- Roof:Shingle
- Year built:1990
- Building area:7,963 sq. ft.
- Lot area:3.15 Acres
Utilities
- Water:Well
- Sewer:Septic Exists
Finances and disclosures
- Price:$1,000,000
- Price per sq. ft.:$125.58
- Tax amount:$9,234 (2024)
New listings near 1242 Crows Foot Rd
 $130,000Active1.5 Acres
$130,000Active1.5 AcresSnowden Creek Rd, MARRIOTTSVILLE, MD 21104
MLS# MDCR2029828Listed by: REDFIN CORP $449,900Active5 beds 2 baths2,112 sq. ft.
$449,900Active5 beds 2 baths2,112 sq. ft.1420 Marriottsville Rd, MARRIOTTSVILLE, MD 21104
MLS# MDHW2058058Listed by: PICKET FENCE PROPERTIES LLC $499,900Active3 beds 3 baths1,670 sq. ft.
$499,900Active3 beds 3 baths1,670 sq. ft.1952 Granite Point Ter, MARRIOTTSVILLE, MD 21104
MLS# MDCR2029674Listed by: SAMSON PROPERTIES $375,000Active2 beds 1 baths1,296 sq. ft.
$375,000Active2 beds 1 baths1,296 sq. ft.3834 Wards Chapel Rd, MARRIOTTSVILLE, MD 21104
MLS# MDBC2137264Listed by: DOUGLAS REALTY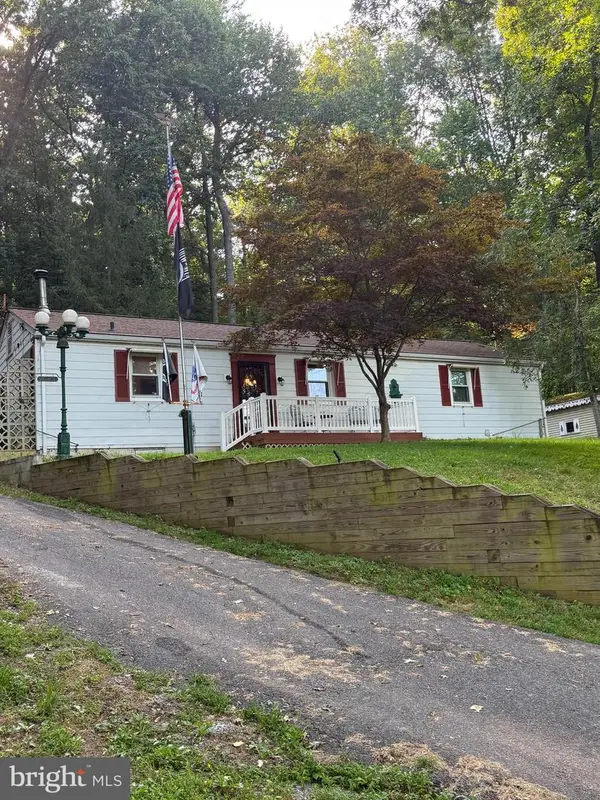 $475,000Active3 beds 1 baths1,272 sq. ft.
$475,000Active3 beds 1 baths1,272 sq. ft.1725 Marriottsville Rd, MARRIOTTSVILLE, MD 21104
MLS# MDHW2058384Listed by: CENTURY 21 NEW MILLENNIUM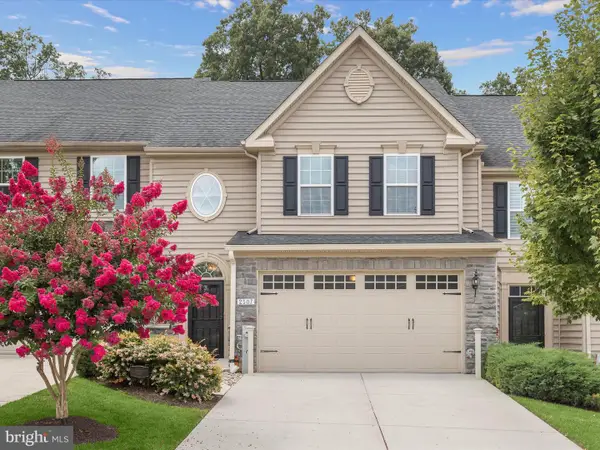 $750,000Active3 beds 4 baths3,604 sq. ft.
$750,000Active3 beds 4 baths3,604 sq. ft.2507 Sophia Chase Dr, MARRIOTTSVILLE, MD 21104
MLS# MDHW2057680Listed by: NORTHROP REALTY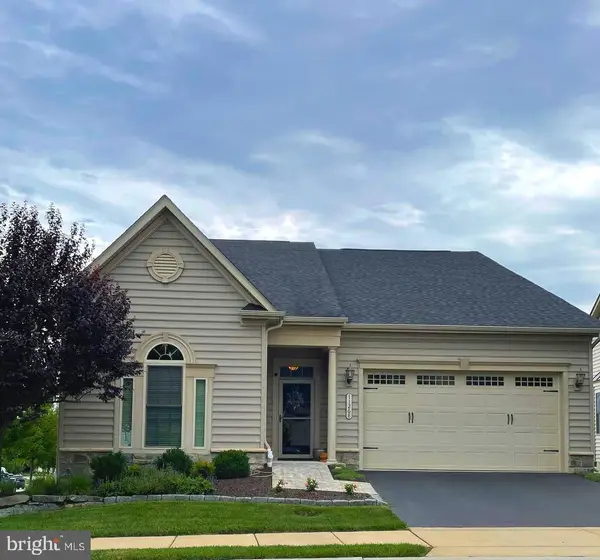 $800,000Pending3 beds 2 baths3,582 sq. ft.
$800,000Pending3 beds 2 baths3,582 sq. ft.11268 Barnsley Way, MARRIOTTSVILLE, MD 21104
MLS# MDHW2048368Listed by: NORTHROP REALTY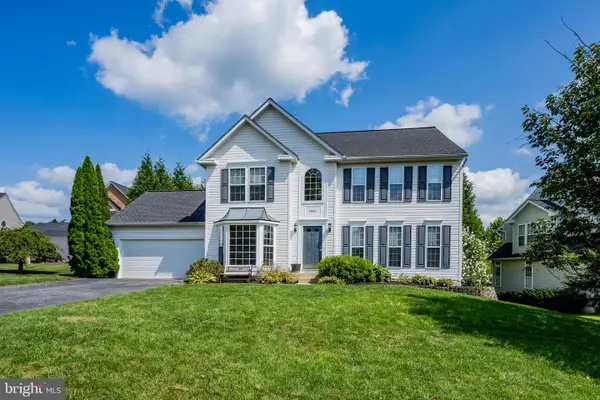 $839,900Pending5 beds 4 baths3,951 sq. ft.
$839,900Pending5 beds 4 baths3,951 sq. ft.7311 Falling Leaves Ct, MARRIOTTSVILLE, MD 21104
MLS# MDCR2028962Listed by: SAMSON PROPERTIES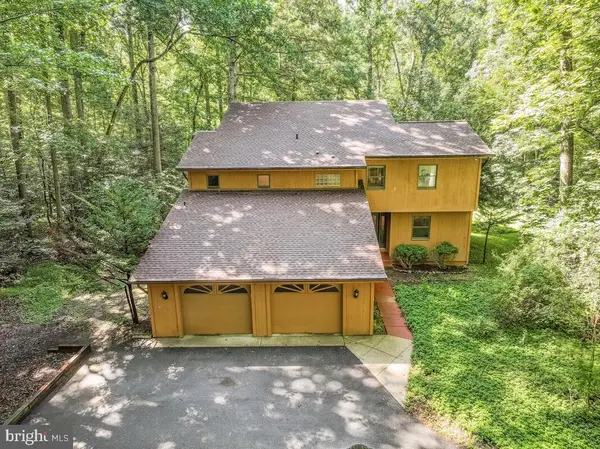 $1,300,000Active4 beds 5 baths4,551 sq. ft.
$1,300,000Active4 beds 5 baths4,551 sq. ft.1020 Henryton Rd, MARRIOTTSVILLE, MD 21104
MLS# MDHW2056874Listed by: LONG & FOSTER REAL ESTATE, INC.
