1242 Clearfield Cir, LUTHERVILLE TIMONIUM, MD 21093
Local realty services provided by:Better Homes and Gardens Real Estate Community Realty
1242 Clearfield Cir,LUTHERVILLE TIMONIUM, MD 21093
$970,000
- 5 Beds
- 4 Baths
- 1,919 sq. ft.
- Single family
- Active
Listed by:ronald w. howard
Office:re/max advantage realty
MLS#:MDBC2138306
Source:BRIGHTMLS
Price summary
- Price:$970,000
- Price per sq. ft.:$505.47
- Monthly HOA dues:$31.25
About this home
Welcome to 1242 Clearfield Circle in the prestigious Seminary Ridge community of Lutherville-Timonium, a beautifully renovated 5-bedroom, 3.5-bathroom home offering nearly 3,000 square feet of luxurious living space across two levels. Every detail has been thoughtfully updated with high-end finishes, including all-new cabinetry, appliances, flooring, doors, windows, and bathrooms, along with updated plumbing, electrical, and a new AC unit. The main level features four spacious bedrooms, including a serene primary suite, a chef’s kitchen with premium appliances and two wine coolers, and a cozy family room with fireplace, while the fully finished lower level includes a second primary suite with en-suite bath and walk-in closet, a large family room with wet bar and built-in wine cooler, and a dedicated changing area—ideal for multigenerational living or guests. Outdoor living is just as impressive, featuring a covered porch, rear deck, and an oversized two-car garage with a new floor and opener. Additionally, the property offers peace of mind with a French drain system installed around the basement and a newer roof. With luxury, space, and location combined in a turnkey package, this exceptional home is a rare opportunity in one of the area’s most sought-after neighborhoods.
Contact an agent
Home facts
- Year built:1971
- Listing ID #:MDBC2138306
- Added:13 day(s) ago
- Updated:September 10, 2025 at 05:46 PM
Rooms and interior
- Bedrooms:5
- Total bathrooms:4
- Full bathrooms:3
- Half bathrooms:1
- Living area:1,919 sq. ft.
Heating and cooling
- Cooling:Central A/C
- Heating:Forced Air, Natural Gas
Structure and exterior
- Year built:1971
- Building area:1,919 sq. ft.
- Lot area:0.33 Acres
Schools
- High school:DULANEY
- Middle school:RIDGELY
- Elementary school:RIDERWOOD
Utilities
- Water:Public
- Sewer:Public Sewer
Finances and disclosures
- Price:$970,000
- Price per sq. ft.:$505.47
- Tax amount:$5,144 (2024)
New listings near 1242 Clearfield Cir
- New
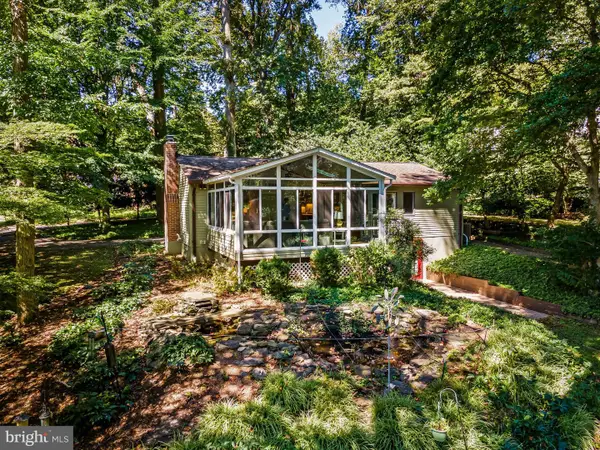 $699,000Active3 beds 3 baths2,108 sq. ft.
$699,000Active3 beds 3 baths2,108 sq. ft.8531 Hill Spring Dr, LUTHERVILLE TIMONIUM, MD 21093
MLS# MDBC2139260Listed by: MONUMENT SOTHEBY'S INTERNATIONAL REALTY - Coming SoonOpen Sat, 11am to 2pm
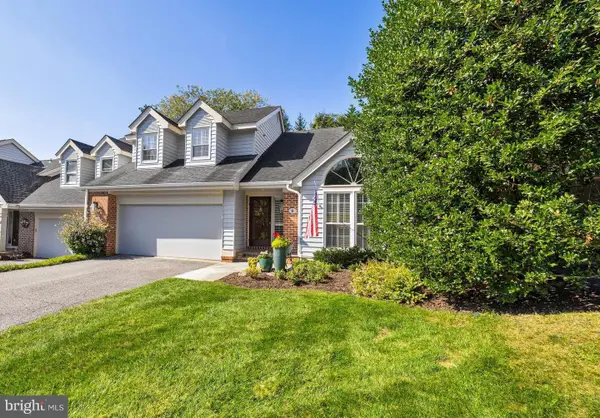 $778,800Coming Soon3 beds 3 baths
$778,800Coming Soon3 beds 3 baths6 Nearfield Rd, LUTHERVILLE TIMONIUM, MD 21093
MLS# MDBC2138230Listed by: HUBBLE BISBEE CHRISTIE'S INTERNATIONAL REAL ESTATE 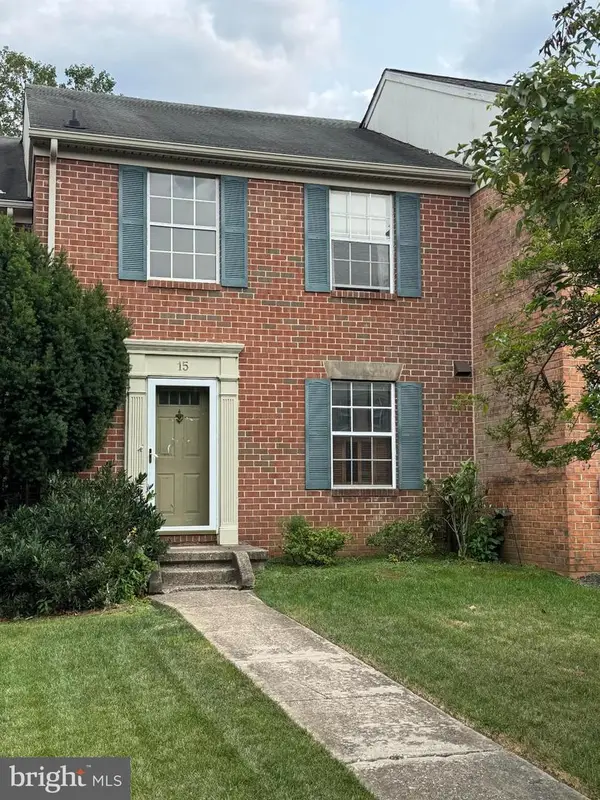 $279,000Pending3 beds 4 baths1,900 sq. ft.
$279,000Pending3 beds 4 baths1,900 sq. ft.15 Ballyhaunis Ct, LUTHERVILLE TIMONIUM, MD 21093
MLS# MDBC2139480Listed by: COMPASS- New
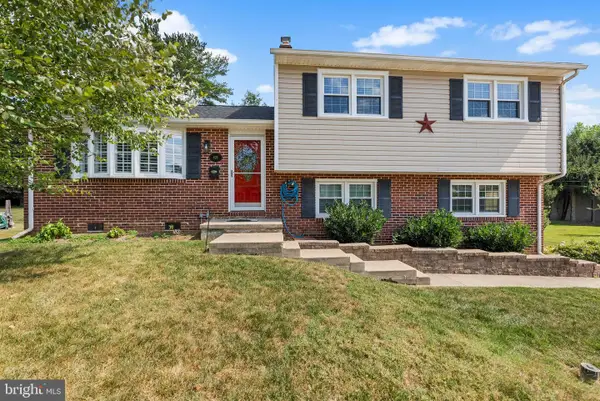 $530,000Active3 beds 3 baths2,068 sq. ft.
$530,000Active3 beds 3 baths2,068 sq. ft.823 Kellogg Rd, LUTHERVILLE TIMONIUM, MD 21093
MLS# MDBC2138588Listed by: LONG & FOSTER REAL ESTATE, INC. - Open Sat, 12 to 1:30pmNew
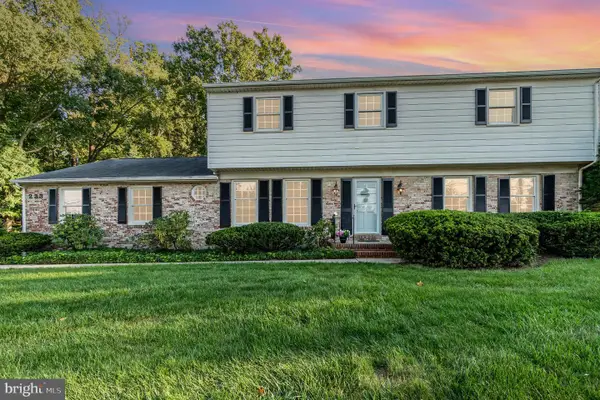 $695,000Active5 beds 4 baths3,060 sq. ft.
$695,000Active5 beds 4 baths3,060 sq. ft.233 W Timonium, LUTHERVILLE TIMONIUM, MD 21093
MLS# MDBC2138922Listed by: CUMMINGS & CO REALTORS - New
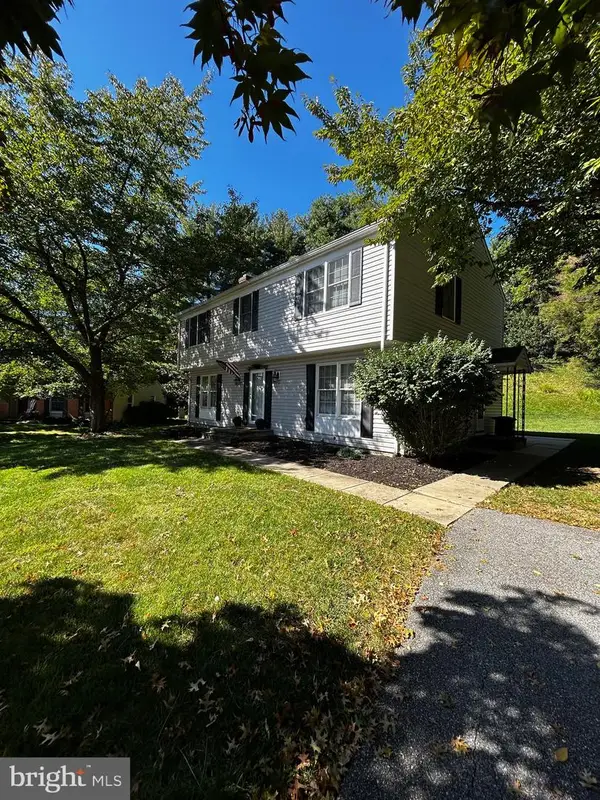 $650,000Active4 beds 3 baths2,000 sq. ft.
$650,000Active4 beds 3 baths2,000 sq. ft.8 Bromley Ct, LUTHERVILLE TIMONIUM, MD 21093
MLS# MDBC2138850Listed by: LATSHAW COMMERICAL - Coming Soon
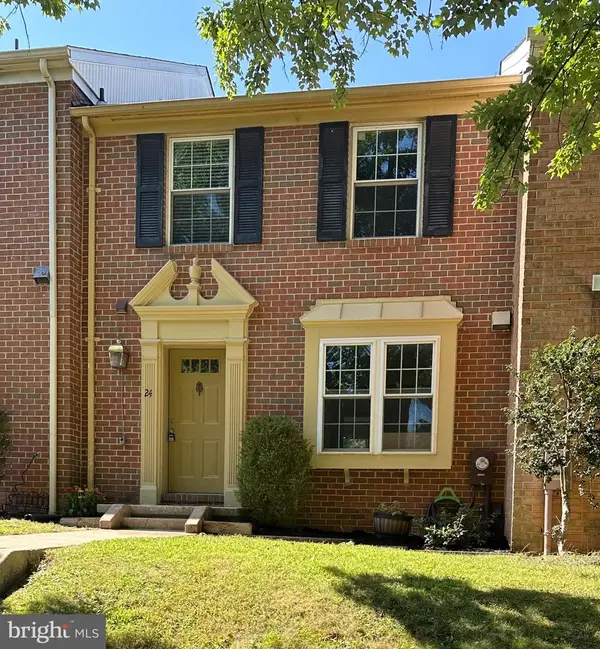 $415,000Coming Soon3 beds 4 baths
$415,000Coming Soon3 beds 4 baths24 Ballyhaunis Ct, LUTHERVILLE TIMONIUM, MD 21093
MLS# MDBC2133790Listed by: NORTHROP REALTY 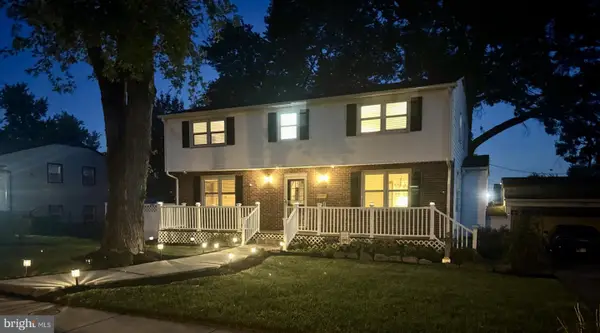 $549,000Active4 beds 4 baths2,136 sq. ft.
$549,000Active4 beds 4 baths2,136 sq. ft.1011 W Seminary Ave, LUTHERVILLE TIMONIUM, MD 21093
MLS# MDBC2138534Listed by: LONG & FOSTER REAL ESTATE, INC.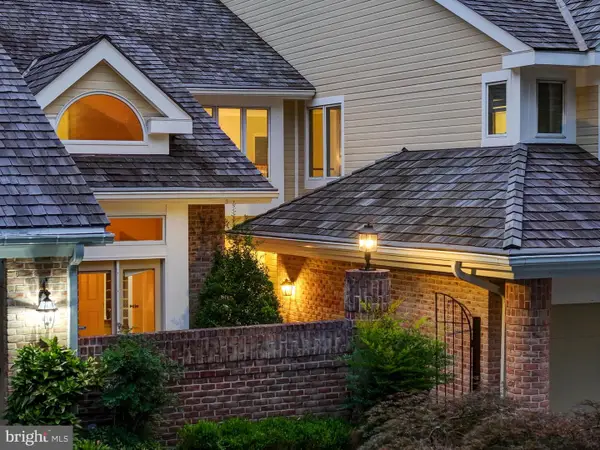 $725,000Pending3 beds 3 baths3,099 sq. ft.
$725,000Pending3 beds 3 baths3,099 sq. ft.10 Old Boxwood Ln, LUTHERVILLE TIMONIUM, MD 21093
MLS# MDBC2138016Listed by: KRAUSS REAL PROPERTY BROKERAGE
