823 Kellogg Rd, LUTHERVILLE TIMONIUM, MD 21093
Local realty services provided by:Better Homes and Gardens Real Estate Cassidon Realty
823 Kellogg Rd,LUTHERVILLE TIMONIUM, MD 21093
$530,000
- 3 Beds
- 3 Baths
- 2,068 sq. ft.
- Single family
- Active
Listed by:terence p brennan
Office:long & foster real estate, inc.
MLS#:MDBC2138588
Source:BRIGHTMLS
Price summary
- Price:$530,000
- Price per sq. ft.:$256.29
About this home
Don't Miss this Incredible home nestled in the charming Longford subdivision, this delightful split-level home offers a perfect blend of comfort and style. With 2,068 square feet of thoughtfully designed space, this residence features three spacious bedrooms and two and a half bathrooms, ensuring ample room for relaxation and privacy. Step inside to discover an inviting open floor plan adorned with beautiful hardwood floors and crown moldings that add a touch of elegance. The gourmet kitchen is a chef's dream, complete with upgraded granite countertops, a central island, and stainless steel appliances, including a built-in microwave and gas range. Enjoy cozy evenings by the fireplace, featuring glass doors and a classic mantel, creating a warm focal point in the living area. Retreat to the primary suite, where you’ll find a luxurious bathroom equipped with both a jetted tub and a stall shower, perfect for unwinding after a long day. Additional interior highlights include recessed lighting, ceiling fans, and convenient laundry facilities located on the lower floor. Outside, the property boasts a generous 0.3-acre lot with a deck and patio, ideal for entertaining or enjoying quiet moments in nature. The exterior is complemented by thoughtful features such as exterior lighting, sidewalks, and a shed for extra storage. With parking for three vehicles in the driveway and additional on-street options, convenience is at your fingertips. This home is not just a place to live; it’s a sanctuary waiting to welcome you.
Contact an agent
Home facts
- Year built:1960
- Listing ID #:MDBC2138588
- Added:5 day(s) ago
- Updated:September 10, 2025 at 05:46 PM
Rooms and interior
- Bedrooms:3
- Total bathrooms:3
- Full bathrooms:2
- Half bathrooms:1
- Living area:2,068 sq. ft.
Heating and cooling
- Cooling:Ceiling Fan(s), Central A/C
- Heating:Forced Air, Natural Gas
Structure and exterior
- Roof:Asphalt
- Year built:1960
- Building area:2,068 sq. ft.
- Lot area:0.3 Acres
Schools
- High school:DULANEY
- Middle school:RIDGELY
- Elementary school:RIDERWOOD
Utilities
- Water:Public
- Sewer:Public Sewer
Finances and disclosures
- Price:$530,000
- Price per sq. ft.:$256.29
- Tax amount:$5,367 (2024)
New listings near 823 Kellogg Rd
- New
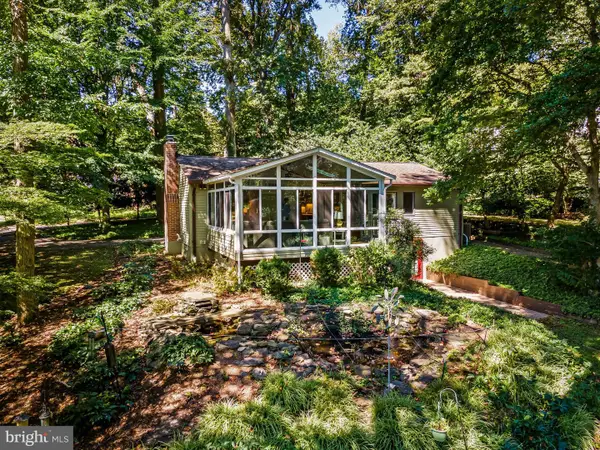 $699,000Active3 beds 3 baths2,108 sq. ft.
$699,000Active3 beds 3 baths2,108 sq. ft.8531 Hill Spring Dr, LUTHERVILLE TIMONIUM, MD 21093
MLS# MDBC2139260Listed by: MONUMENT SOTHEBY'S INTERNATIONAL REALTY - Coming SoonOpen Sat, 11am to 2pm
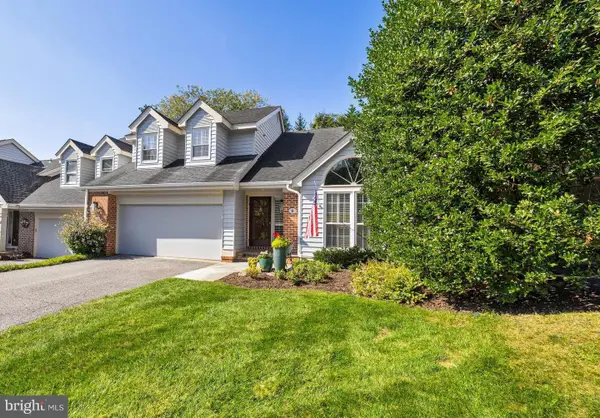 $778,800Coming Soon3 beds 3 baths
$778,800Coming Soon3 beds 3 baths6 Nearfield Rd, LUTHERVILLE TIMONIUM, MD 21093
MLS# MDBC2138230Listed by: HUBBLE BISBEE CHRISTIE'S INTERNATIONAL REAL ESTATE 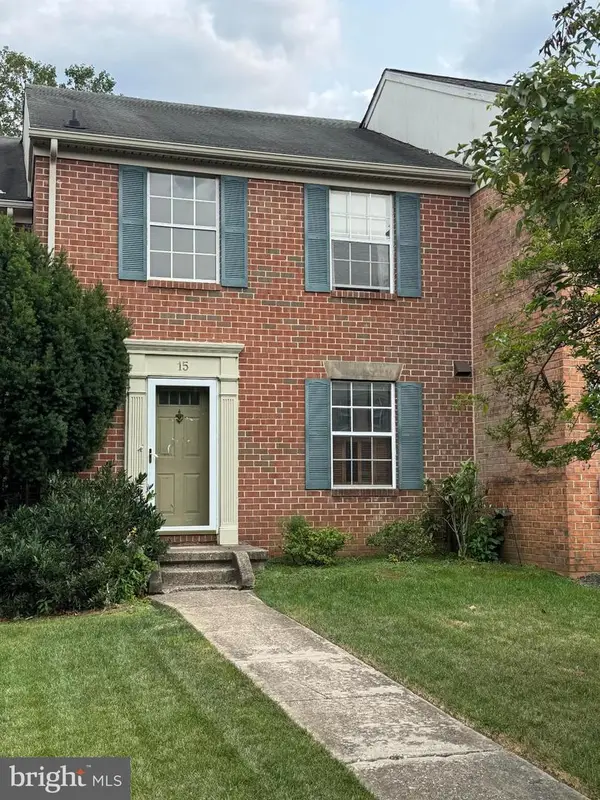 $279,000Pending3 beds 4 baths1,900 sq. ft.
$279,000Pending3 beds 4 baths1,900 sq. ft.15 Ballyhaunis Ct, LUTHERVILLE TIMONIUM, MD 21093
MLS# MDBC2139480Listed by: COMPASS- Open Sat, 12 to 1:30pmNew
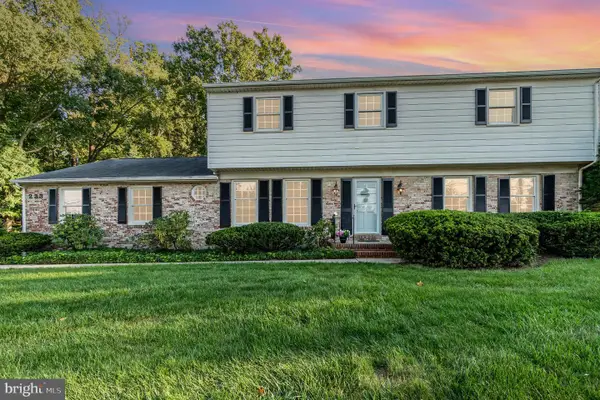 $695,000Active5 beds 4 baths3,060 sq. ft.
$695,000Active5 beds 4 baths3,060 sq. ft.233 W Timonium, LUTHERVILLE TIMONIUM, MD 21093
MLS# MDBC2138922Listed by: CUMMINGS & CO REALTORS - New
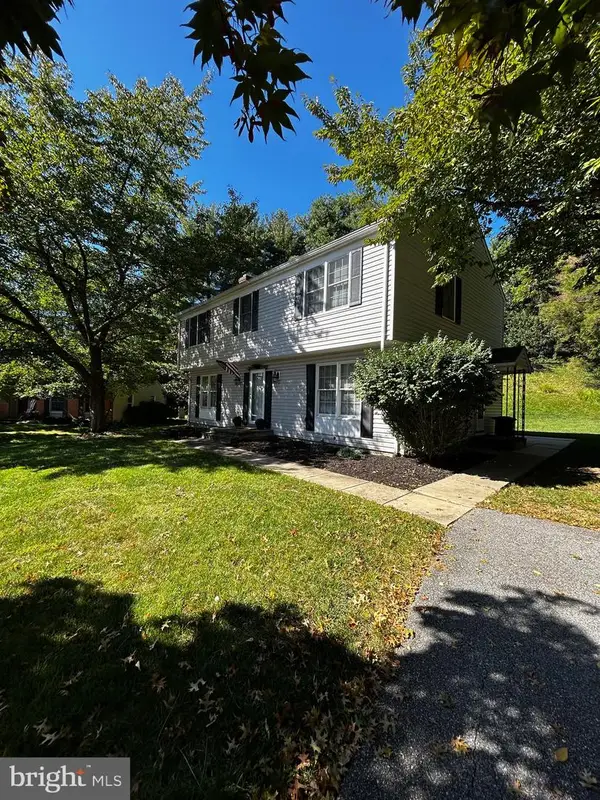 $650,000Active4 beds 3 baths2,000 sq. ft.
$650,000Active4 beds 3 baths2,000 sq. ft.8 Bromley Ct, LUTHERVILLE TIMONIUM, MD 21093
MLS# MDBC2138850Listed by: LATSHAW COMMERICAL - Coming Soon
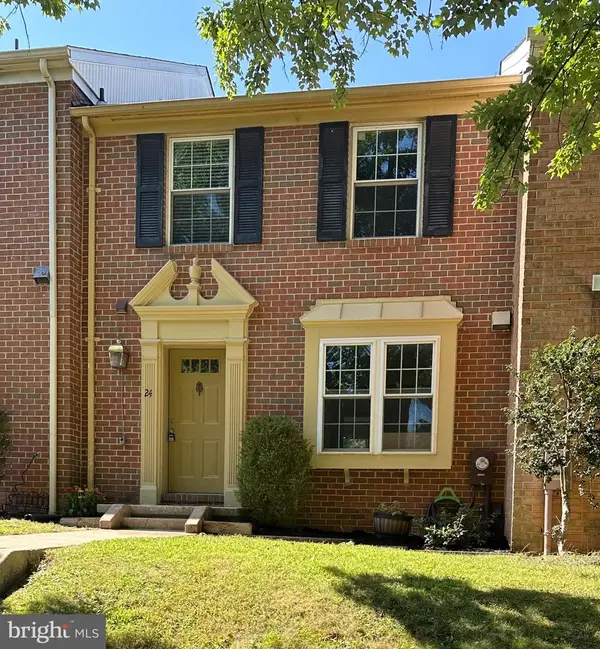 $415,000Coming Soon3 beds 4 baths
$415,000Coming Soon3 beds 4 baths24 Ballyhaunis Ct, LUTHERVILLE TIMONIUM, MD 21093
MLS# MDBC2133790Listed by: NORTHROP REALTY 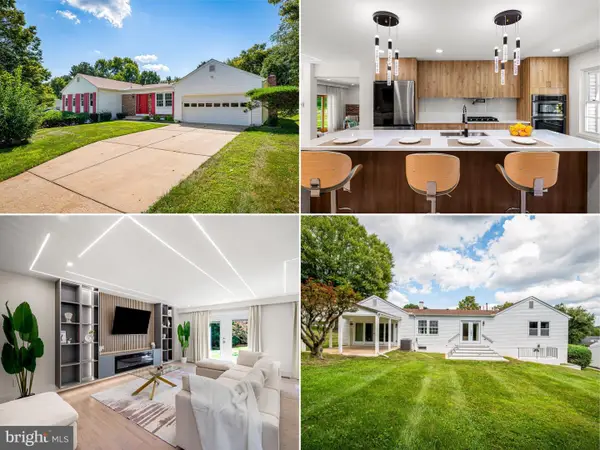 $970,000Active5 beds 4 baths1,919 sq. ft.
$970,000Active5 beds 4 baths1,919 sq. ft.1242 Clearfield Cir, LUTHERVILLE TIMONIUM, MD 21093
MLS# MDBC2138306Listed by: RE/MAX ADVANTAGE REALTY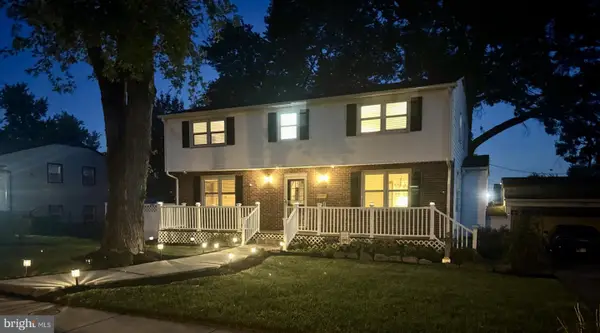 $549,000Active4 beds 4 baths2,136 sq. ft.
$549,000Active4 beds 4 baths2,136 sq. ft.1011 W Seminary Ave, LUTHERVILLE TIMONIUM, MD 21093
MLS# MDBC2138534Listed by: LONG & FOSTER REAL ESTATE, INC.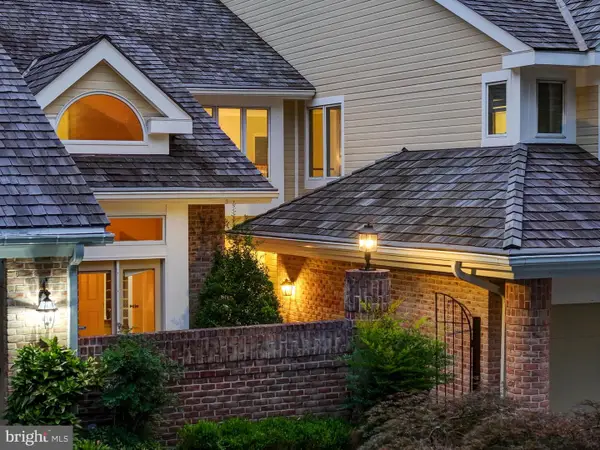 $725,000Pending3 beds 3 baths3,099 sq. ft.
$725,000Pending3 beds 3 baths3,099 sq. ft.10 Old Boxwood Ln, LUTHERVILLE TIMONIUM, MD 21093
MLS# MDBC2138016Listed by: KRAUSS REAL PROPERTY BROKERAGE
