828 N Camp Rd, MC HENRY, MD 21541
Local realty services provided by:Better Homes and Gardens Real Estate Community Realty
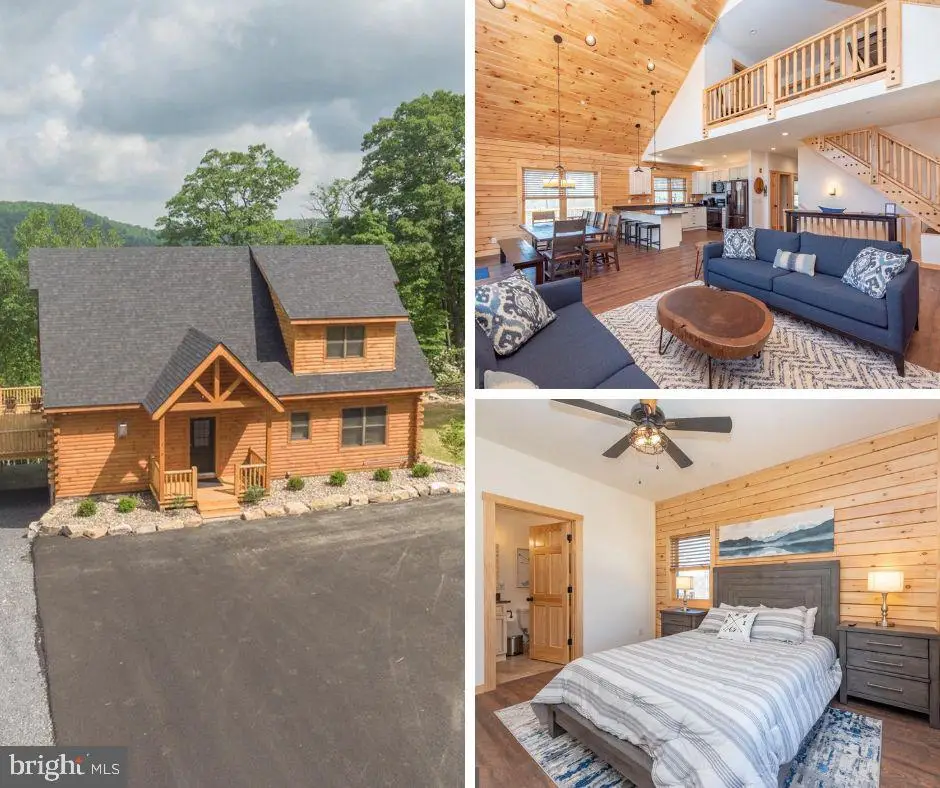
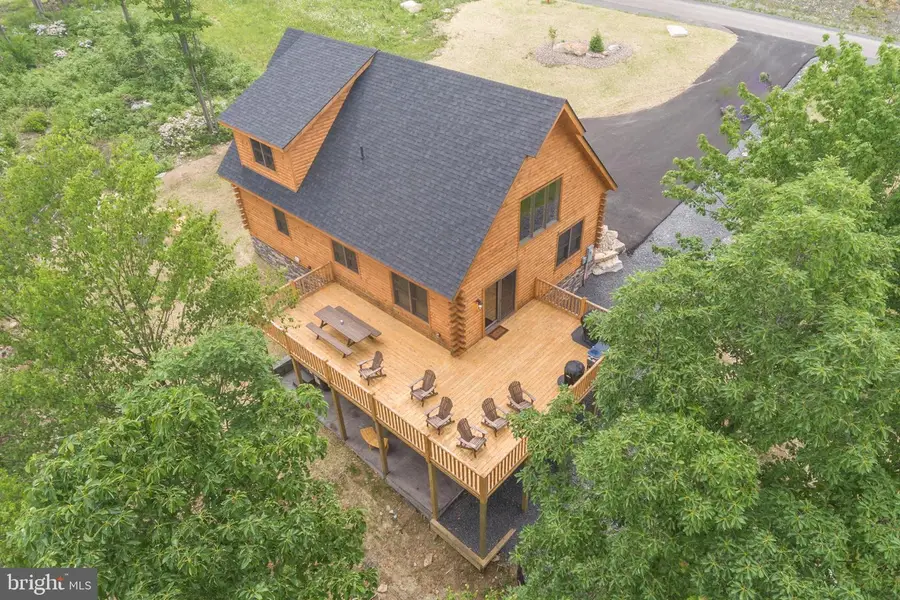
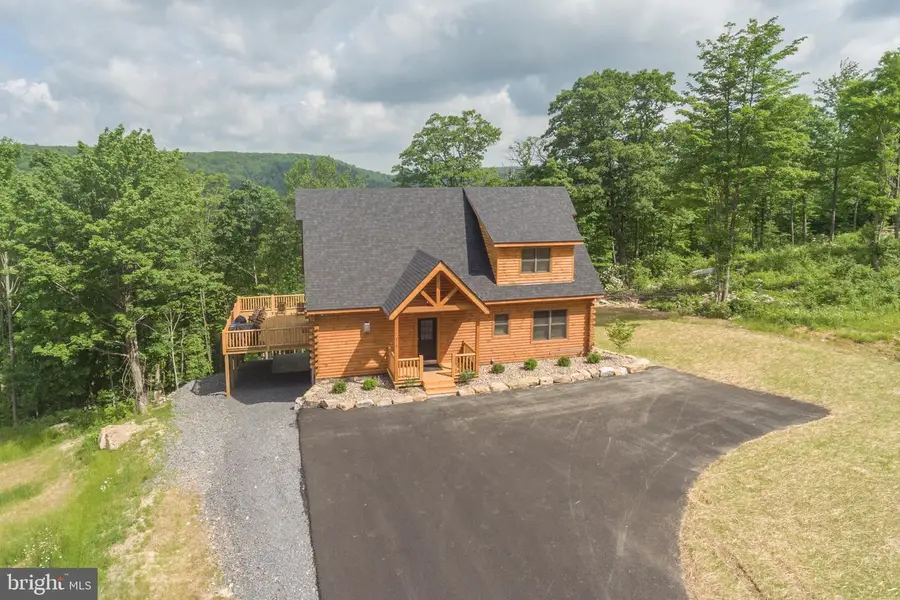
828 N Camp Rd,MC HENRY, MD 21541
$999,900
- 6 Beds
- 4 Baths
- 2,929 sq. ft.
- Single family
- Active
Listed by:nina a beitzel
Office:railey realty, inc.
MLS#:MDGA2009234
Source:BRIGHTMLS
Price summary
- Price:$999,900
- Price per sq. ft.:$341.38
- Monthly HOA dues:$91.5
About this home
Escape to your dream mountaintop retreat with this stunning 6-bedroom, 3-level log chalet, perfectly perched for breathtaking panoramic views. Just minutes from the Wisp Ski Resort and Deep Creek Lake, this luxurious cabin offers the perfect balance of adventure and relaxation. The oversized deck invites you to soak in the crisp mountain air, whether you're sipping coffee at sunrise or unwinding in the evening beneath a starlit sky. Inside, soaring ceilings and a grand stone fireplace create a cozy yet elegant atmosphere. The open-concept living space flows seamlessly into a high-end kitchen, complete with premium appliances, granite countertops, and custom cabinetry. With six spacious bedrooms, and a dreamy lower level rec space, this retreat easily accommodates family and friends. Enjoy easy access to hiking, skiing, and local amenities while indulging in the ultimate mountain lifestyle. Existing vacation rental, Whiski Mountain Lodge, with impressive & established rental history. Call today for more details!
Contact an agent
Home facts
- Year built:2022
- Listing Id #:MDGA2009234
- Added:136 day(s) ago
- Updated:August 16, 2025 at 01:42 PM
Rooms and interior
- Bedrooms:6
- Total bathrooms:4
- Full bathrooms:4
- Living area:2,929 sq. ft.
Heating and cooling
- Cooling:Central A/C
- Heating:Central, Electric, Propane - Metered
Structure and exterior
- Roof:Asphalt, Fiberglass, Shingle
- Year built:2022
- Building area:2,929 sq. ft.
- Lot area:0.62 Acres
Utilities
- Water:Public
- Sewer:Public Sewer
Finances and disclosures
- Price:$999,900
- Price per sq. ft.:$341.38
- Tax amount:$7,501 (2024)
New listings near 828 N Camp Rd
- New
 $1,314,900Active5 beds 5 baths4,431 sq. ft.
$1,314,900Active5 beds 5 baths4,431 sq. ft.404 Wiggins Mill Rd, TOWNSEND, DE 19734
MLS# DENC2087732Listed by: COMPASS - Open Sun, 1 to 3pmNew
 $649,900Active5 beds 5 baths3,500 sq. ft.
$649,900Active5 beds 5 baths3,500 sq. ft.130 Lynemore Dr, TOWNSEND, DE 19734
MLS# DENC2087350Listed by: HOMESMART - Open Sat, 11am to 1pmNew
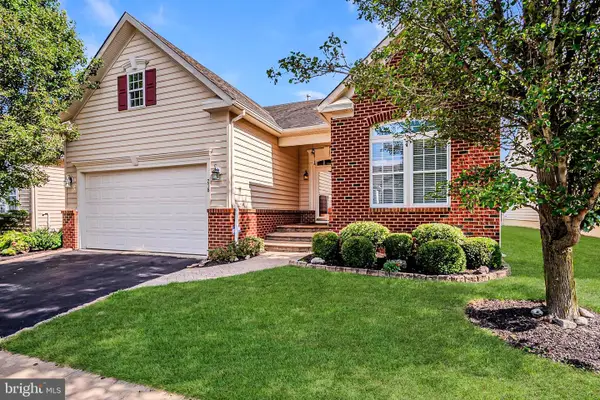 $450,000Active3 beds 3 baths2,425 sq. ft.
$450,000Active3 beds 3 baths2,425 sq. ft.218 Glenshee Dr, TOWNSEND, DE 19734
MLS# DENC2087348Listed by: LONG & FOSTER REAL ESTATE, INC. 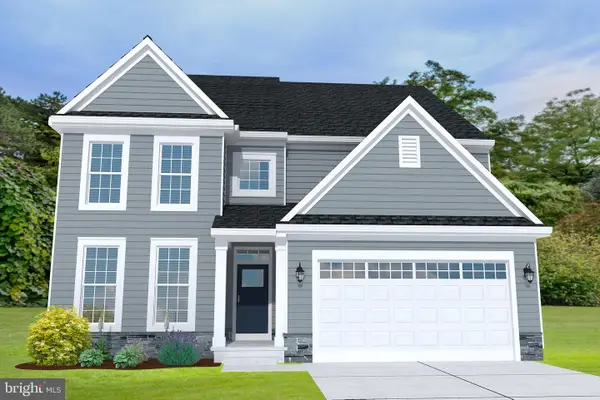 $633,111Active4 beds 3 baths3,212 sq. ft.
$633,111Active4 beds 3 baths3,212 sq. ft.341 Coralroot Dr, TOWNSEND, DE 19734
MLS# DENC2086706Listed by: MARK L HANDLER REAL ESTATE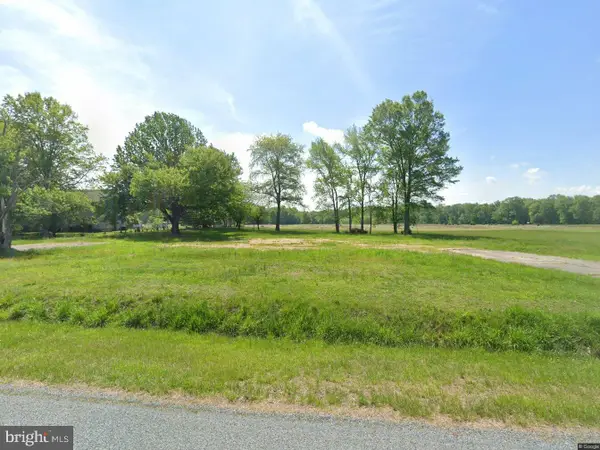 $499,000Active4.23 Acres
$499,000Active4.23 Acres520 Gum Bush Rd, TOWNSEND, DE 19734
MLS# DENC2086966Listed by: IRON VALLEY REAL ESTATE AT THE BEACH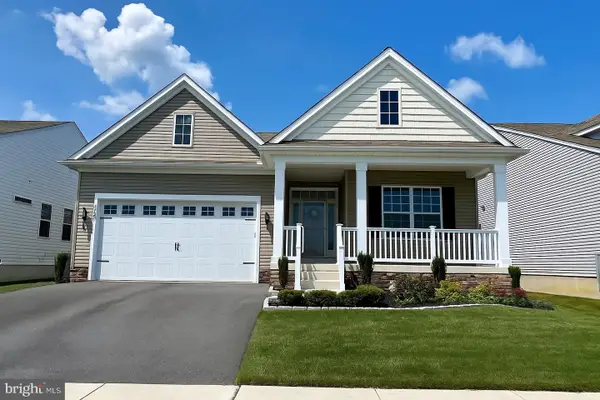 $500,000Active2 beds 2 baths2,125 sq. ft.
$500,000Active2 beds 2 baths2,125 sq. ft.1121 Kayla Ln, TOWNSEND, DE 19734
MLS# DENC2086872Listed by: PATTERSON-SCHWARTZ-HOCKESSIN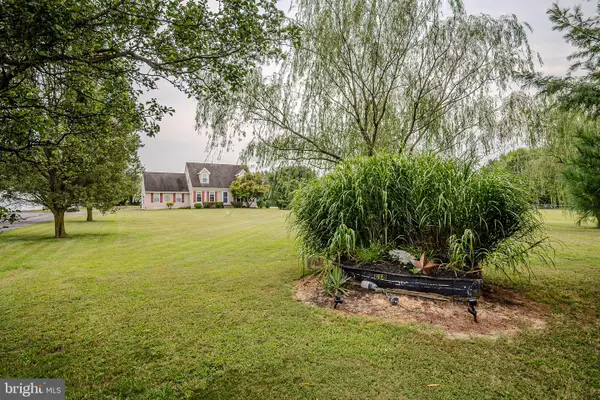 $449,000Active3 beds 2 baths1,775 sq. ft.
$449,000Active3 beds 2 baths1,775 sq. ft.618 Union Church Rd, TOWNSEND, DE 19734
MLS# DENC2086528Listed by: COMPASS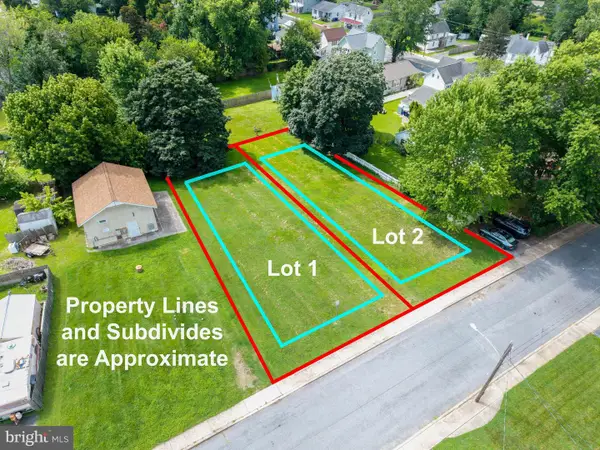 $225,000Active0.35 Acres
$225,000Active0.35 Acres306 Lattomus St, TOWNSEND, DE 19734
MLS# DENC2086632Listed by: BHHS FOX & ROACH-CHRISTIANA $750,000Active4 beds 4 baths4,450 sq. ft.
$750,000Active4 beds 4 baths4,450 sq. ft.101 Wedge Ct, TOWNSEND, DE 19734
MLS# DENC2086440Listed by: LONG & FOSTER REAL ESTATE, INC.- Open Sun, 1 to 3pm
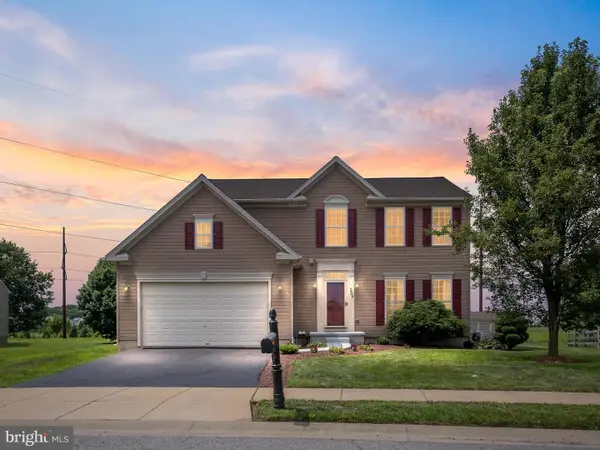 $650,000Pending4 beds 4 baths3,169 sq. ft.
$650,000Pending4 beds 4 baths3,169 sq. ft.209 Alloway Pl, TOWNSEND, DE 19734
MLS# DENC2086206Listed by: COMPASS

